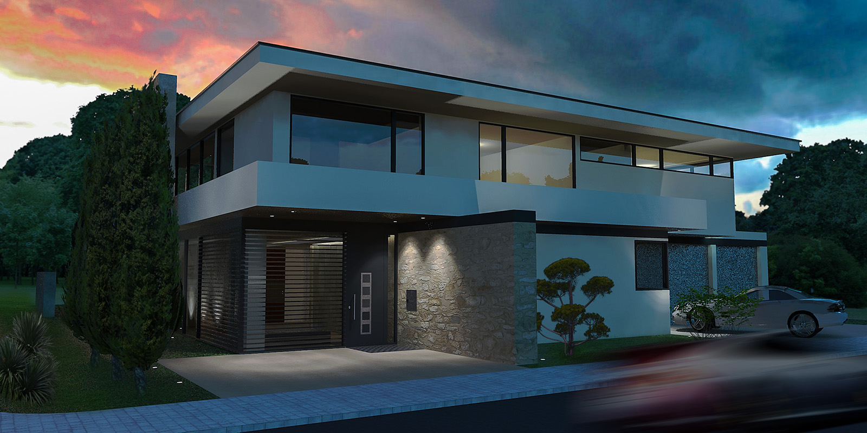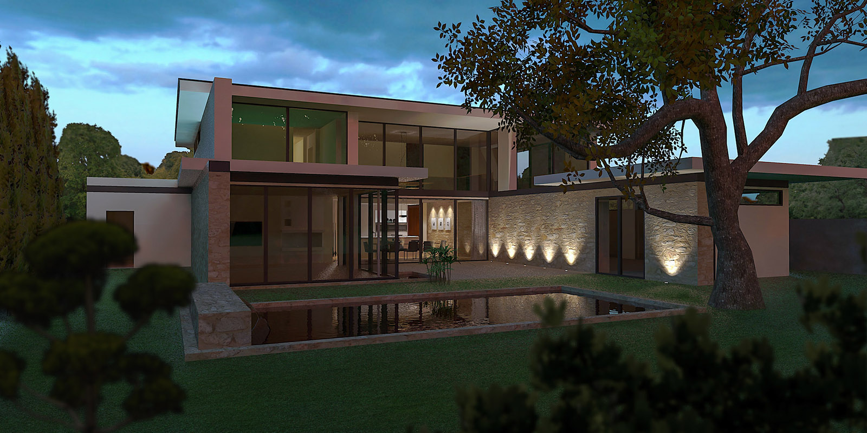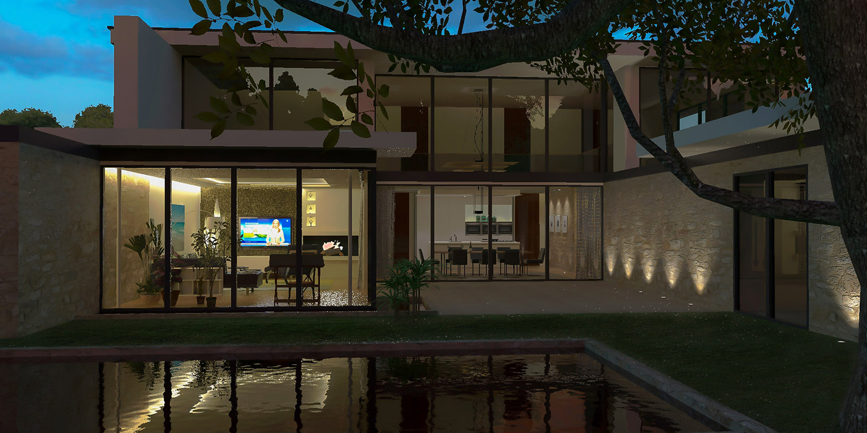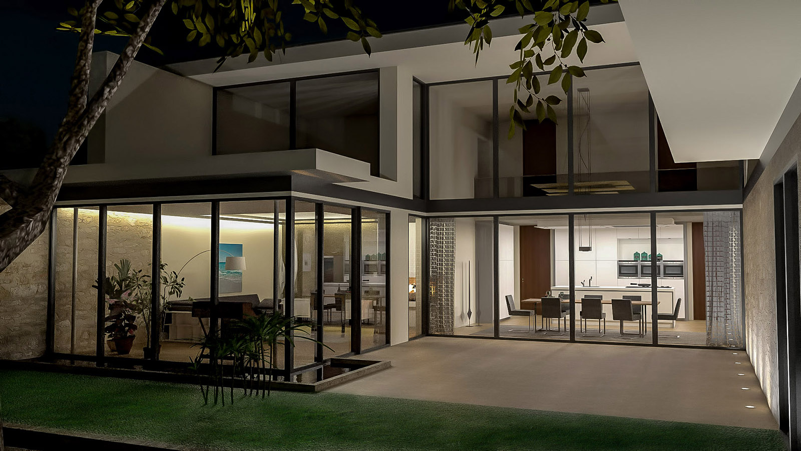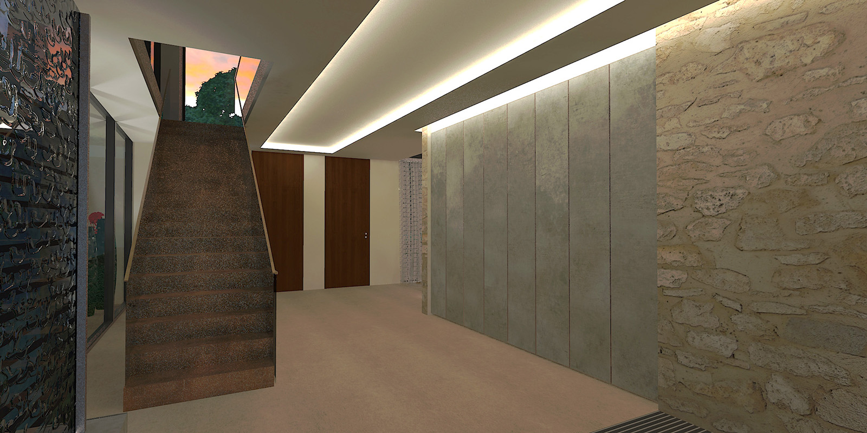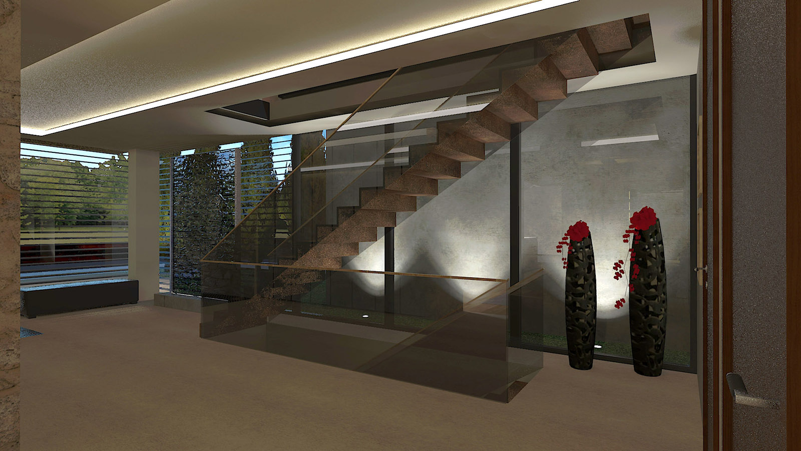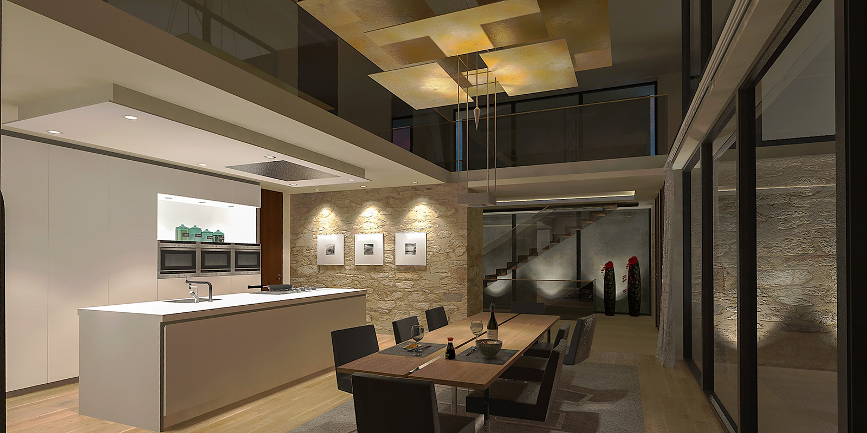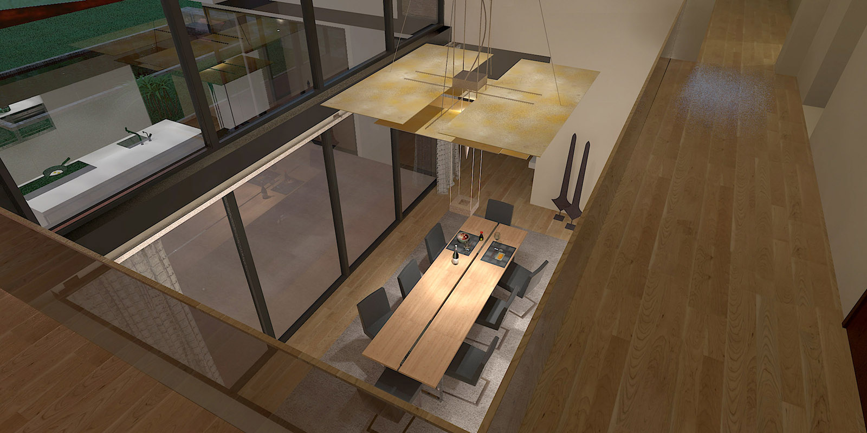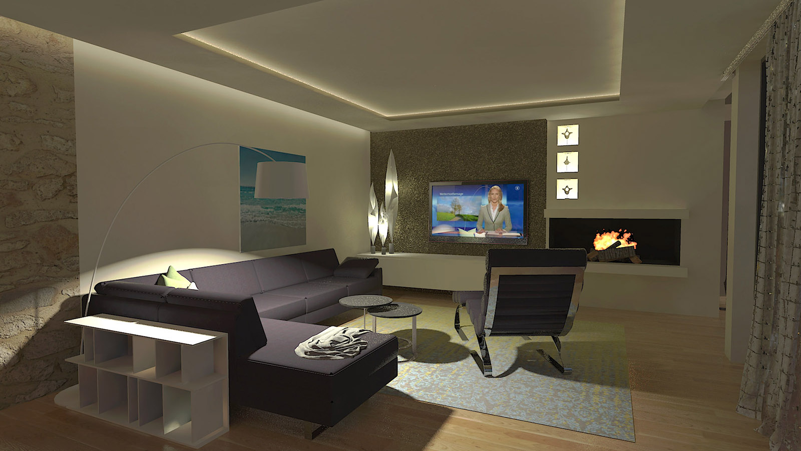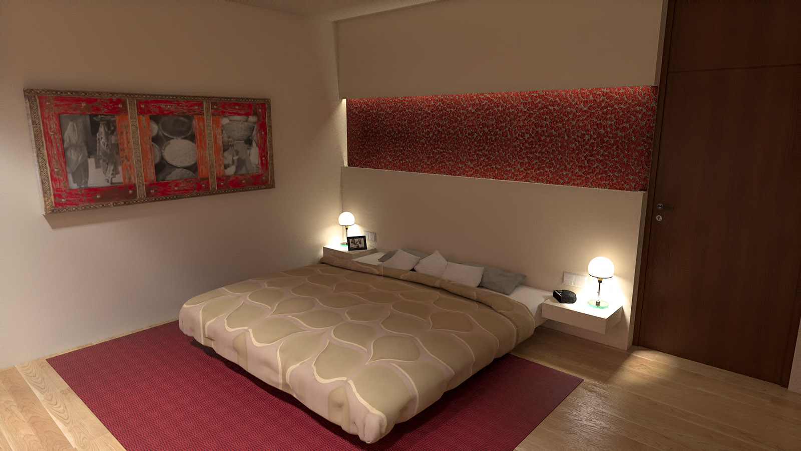Complete concept
-
here's a new project.
The house is going to built next year. We are starting to plan the interior. It is WIP and I am going to post the process.
here are the first steps. only walls and a bit of exterior.
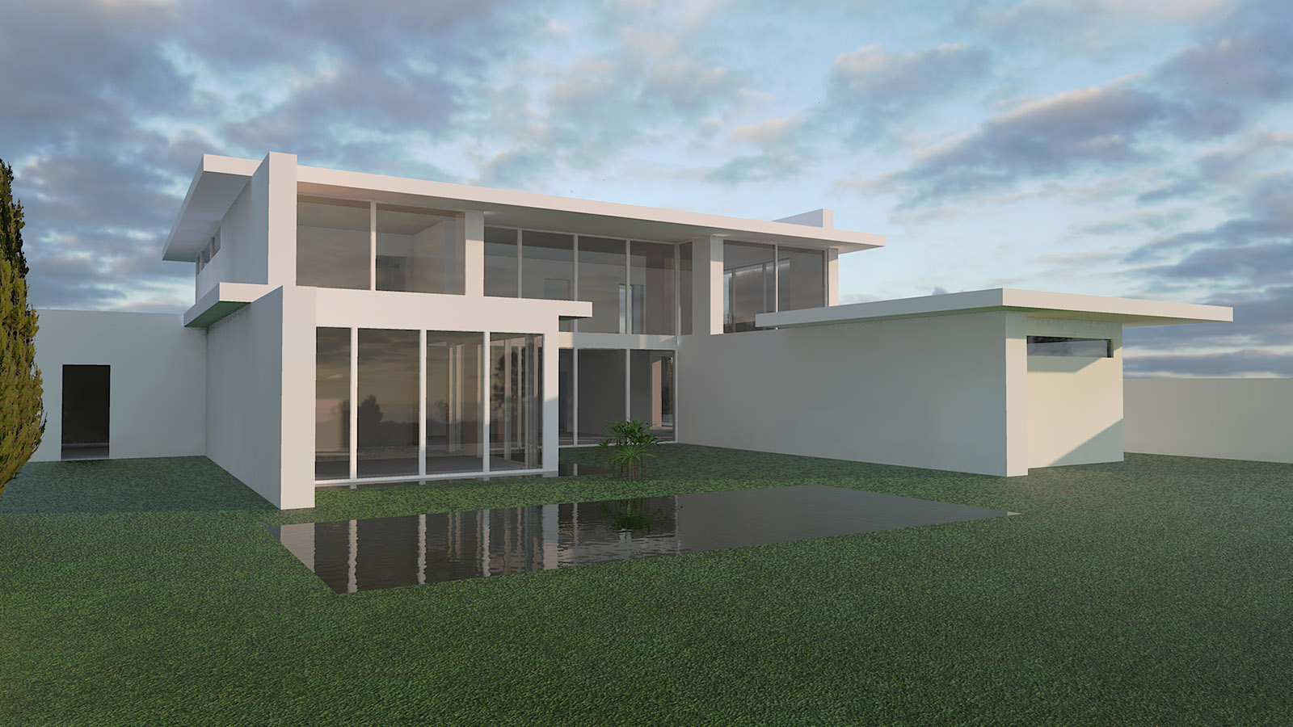
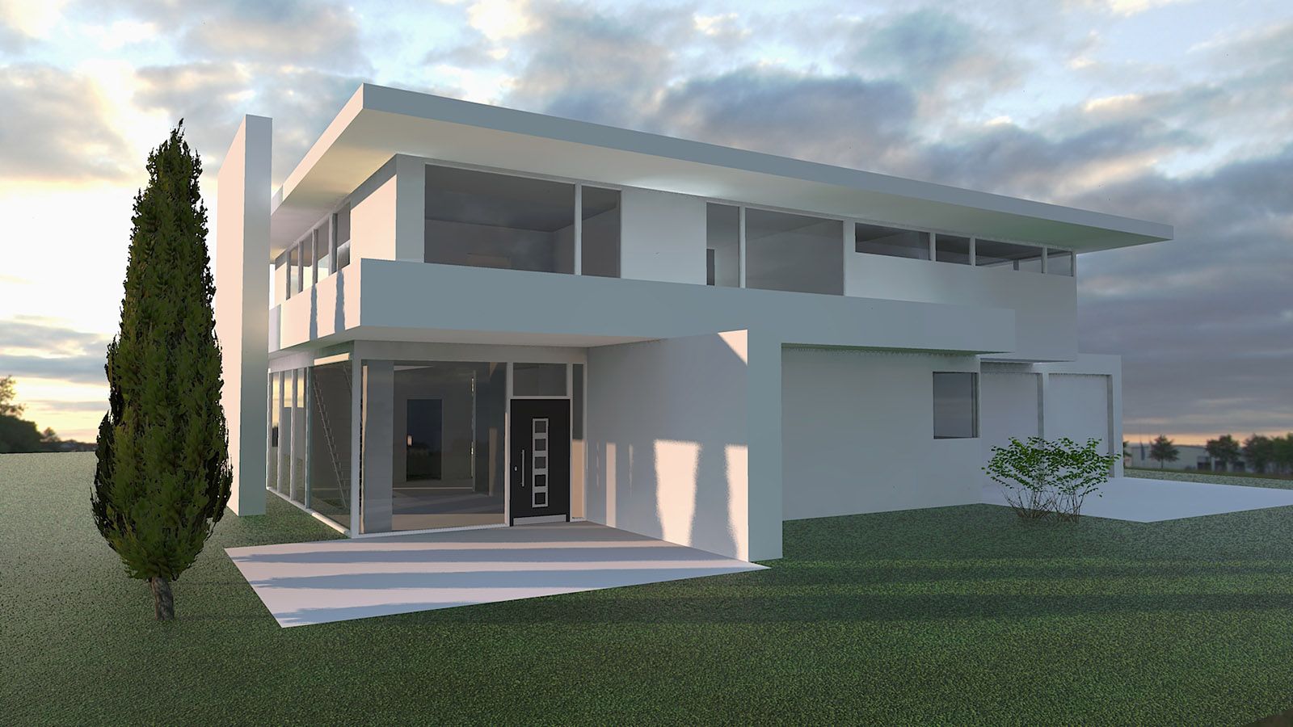
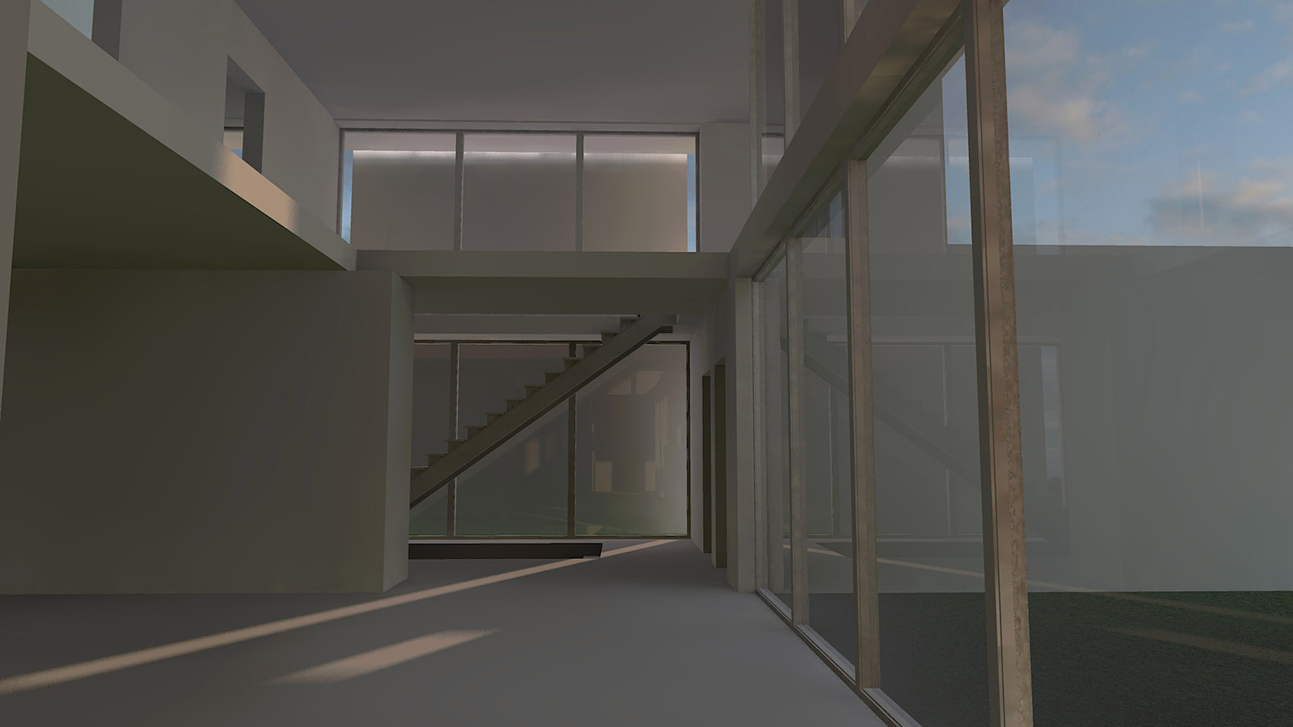
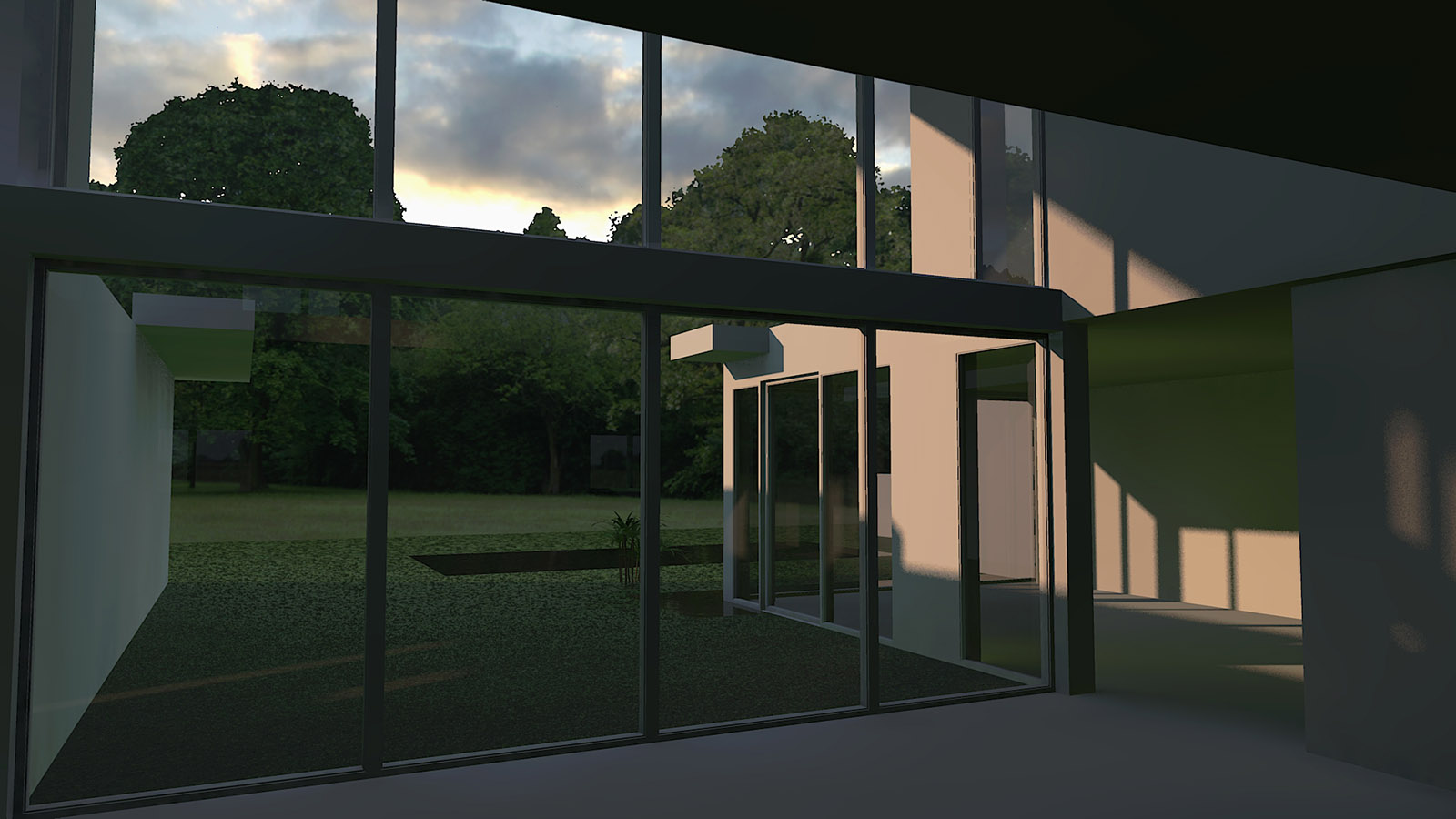
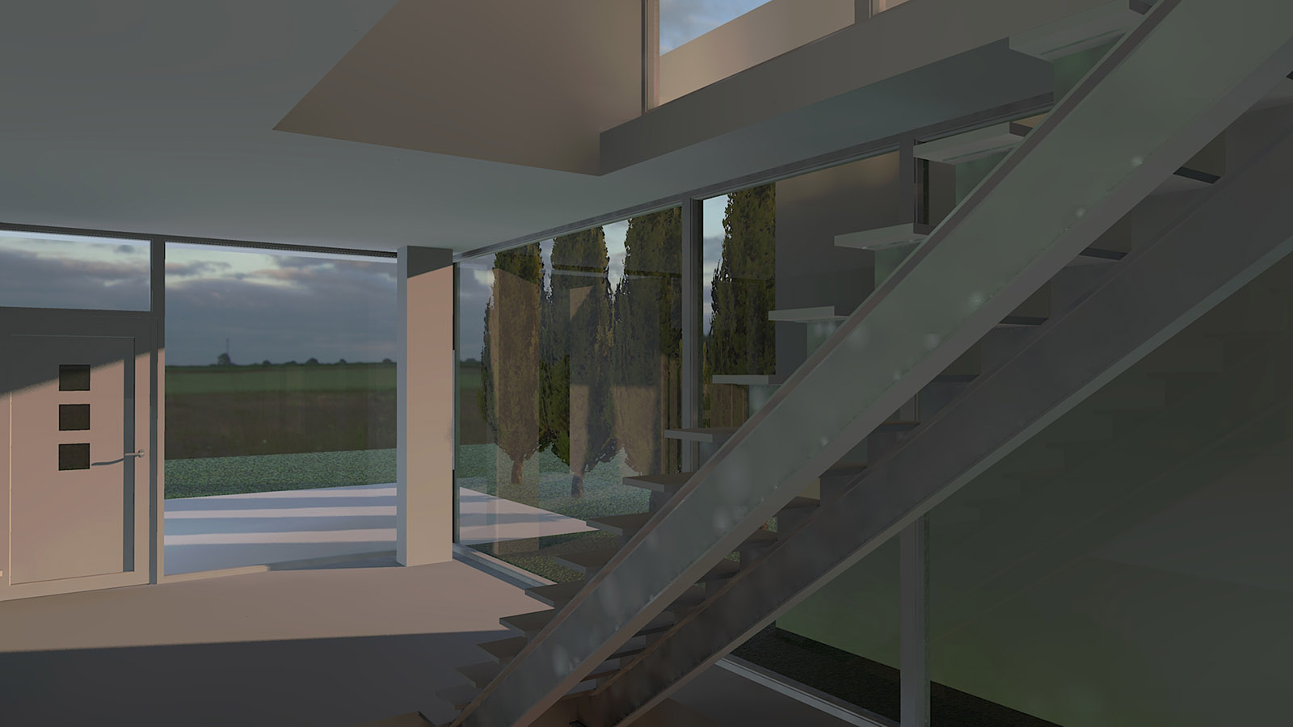
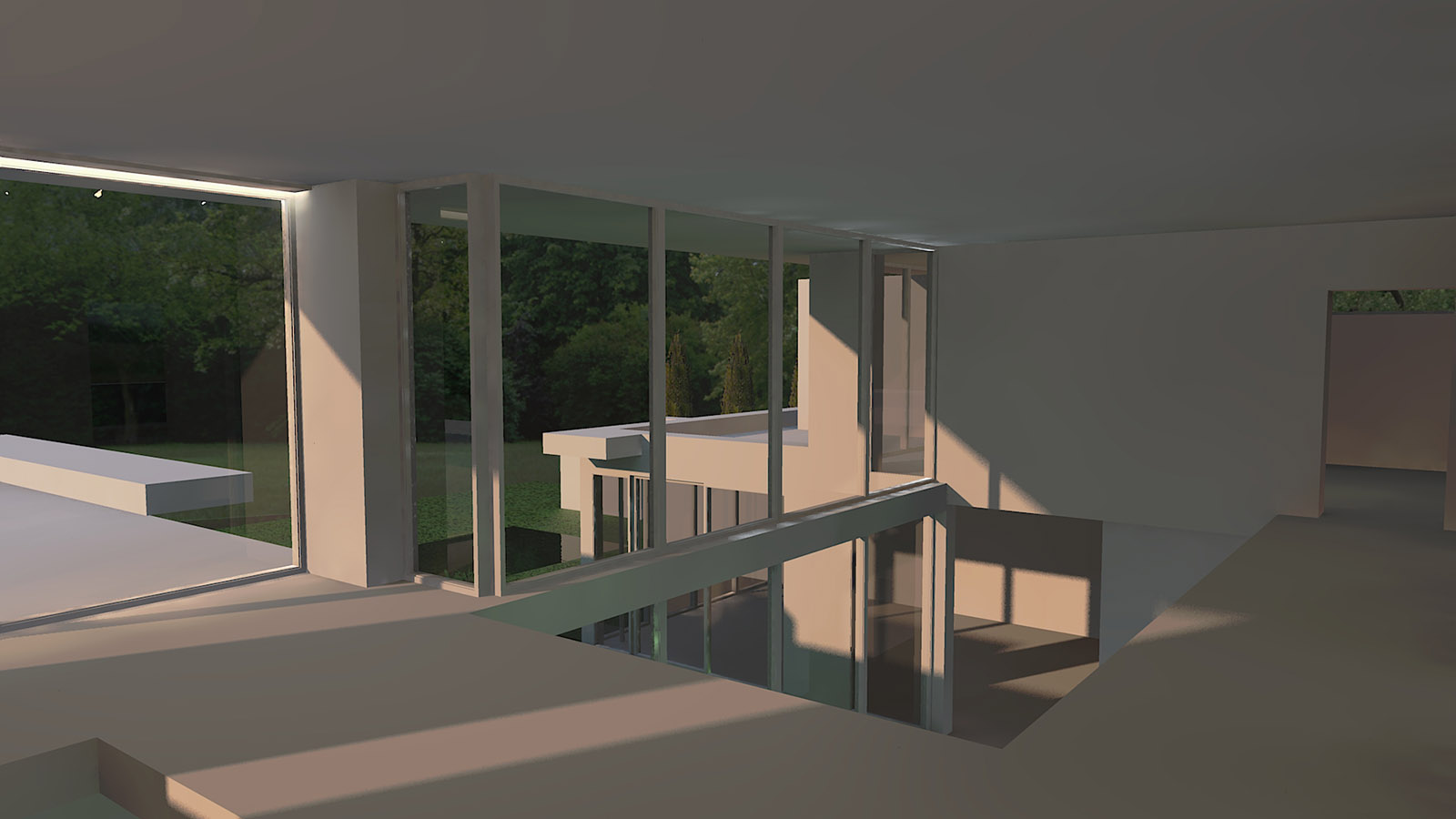
-
I can already see this is going to be good.

-
Really nice work

If you can make it using nice old wood I'll take two
-
-
Funny the 2 fried eggs in the virtual visit!

-
Very nice, that bed might just require a passport or visa at least, going from one side to the other.
-
That's a matter of perspective. At least there is about 75 cm space to go
-
here's a small Exterior Animation:
-
Looks really good! I like the architectural lighting of the wall.
-
Nice project mate! I really like what you're doing in the void above the dining. I'm not one to normally like double storey voids as that tend to rob the intimacy from the living space, though the format of the pendant lighting / drop feature is pulling that back with great effect. Impressed!!
-
thank you for your nice comments.
stairwayconcept:
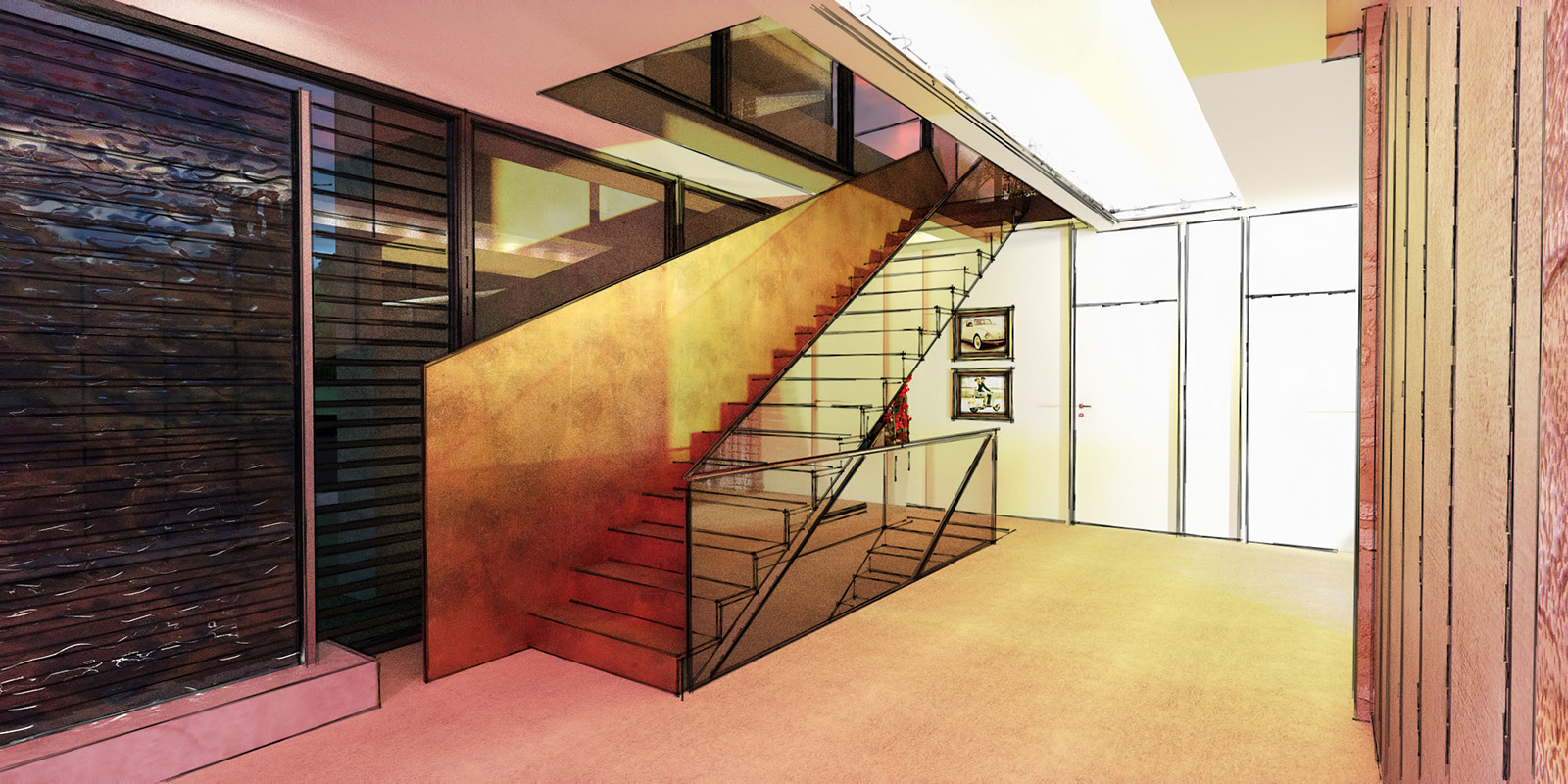
-
@jo-ke said:
thank you for your nice comments.
stairwayconcept:
Hmmm? Mate will the local codes support an open sided staircase? And even then will the insurers?
-
It is not open. Right side glass, left side steel
-
@jo-ke said:
It is not open. Right side glass, left side steel
DUH! So it is, sorry mate, I didn't read it as that at first. Saw the top line of the glass as the left side stringer! Glasses on order!
-
Beautiful design and renderings, Jo-ke.
-
a new outside video:
-
I have a little concern over how close the tree is to the pool, has root growth been considered?
-
you're right.
good point! Thanks
-
update pano: new rooms added. some changes.
[flash 640,480:1pa9f7v0]http://doerr.bplaced.net/visu/oflj/oflj003.swf[/flash:1pa9f7v0]
-
and a new view of the stairs ans a view of the wellness area
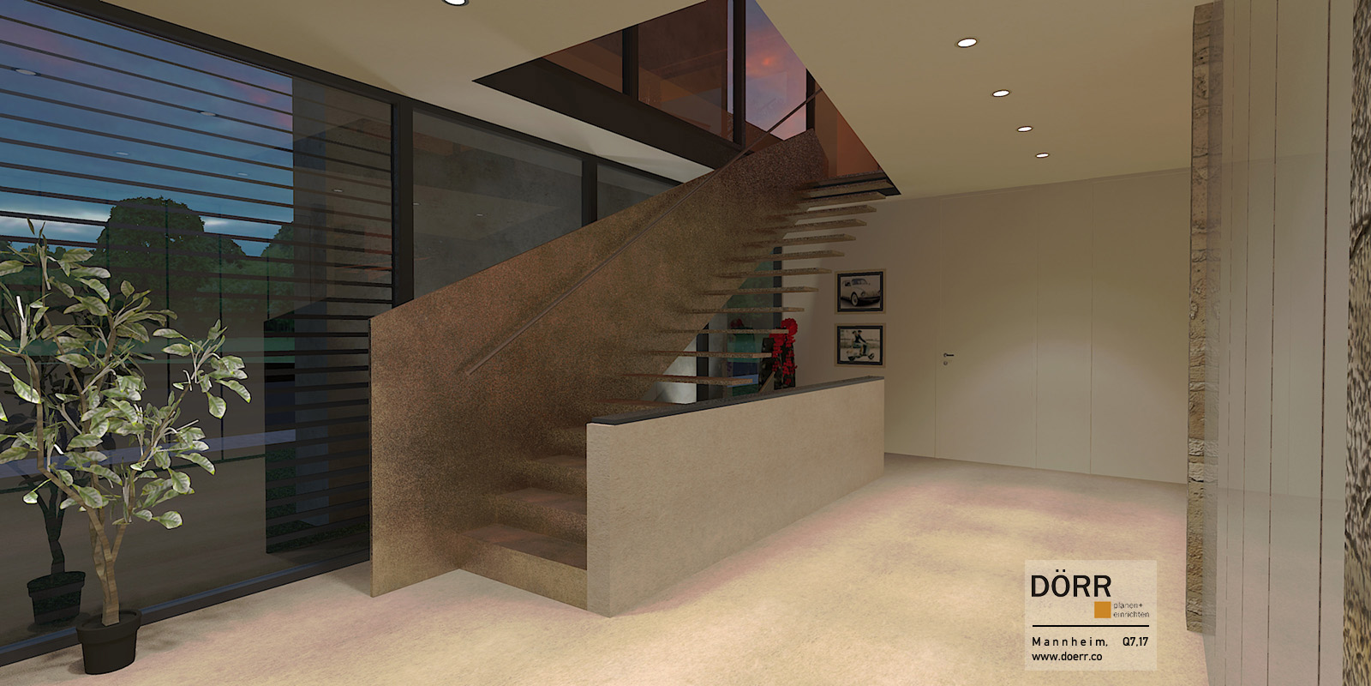
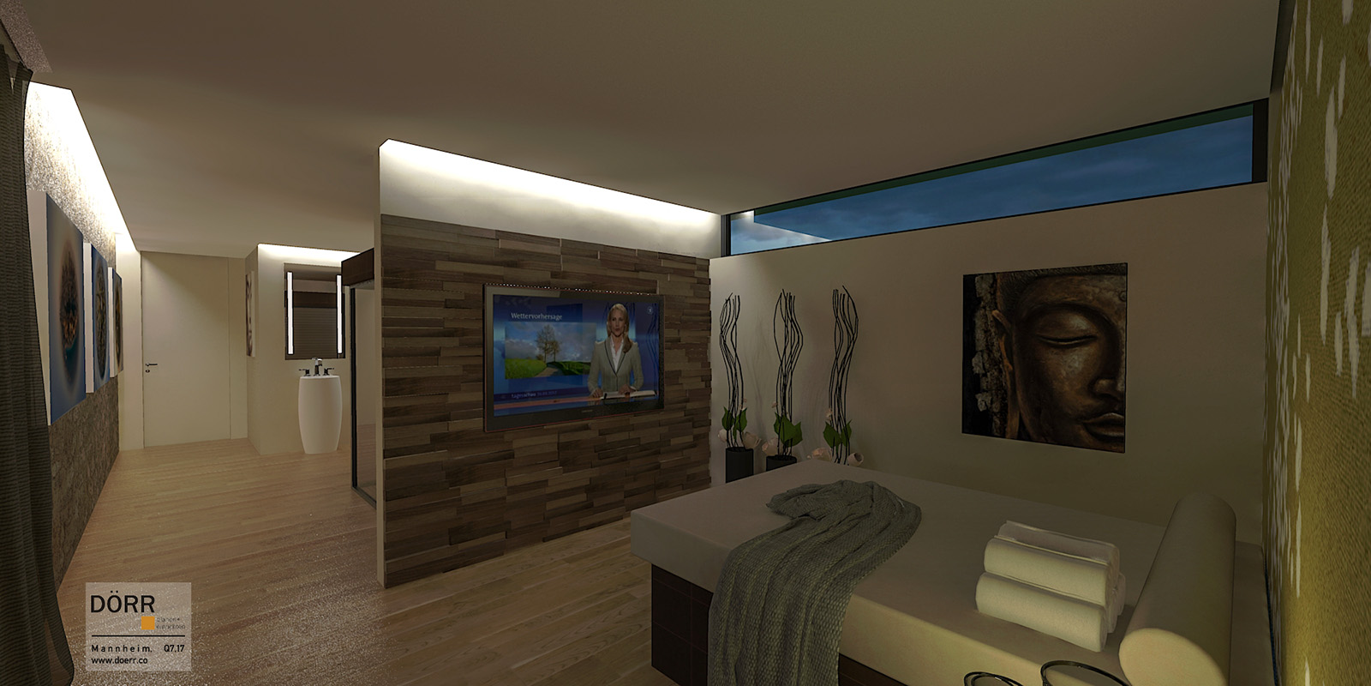
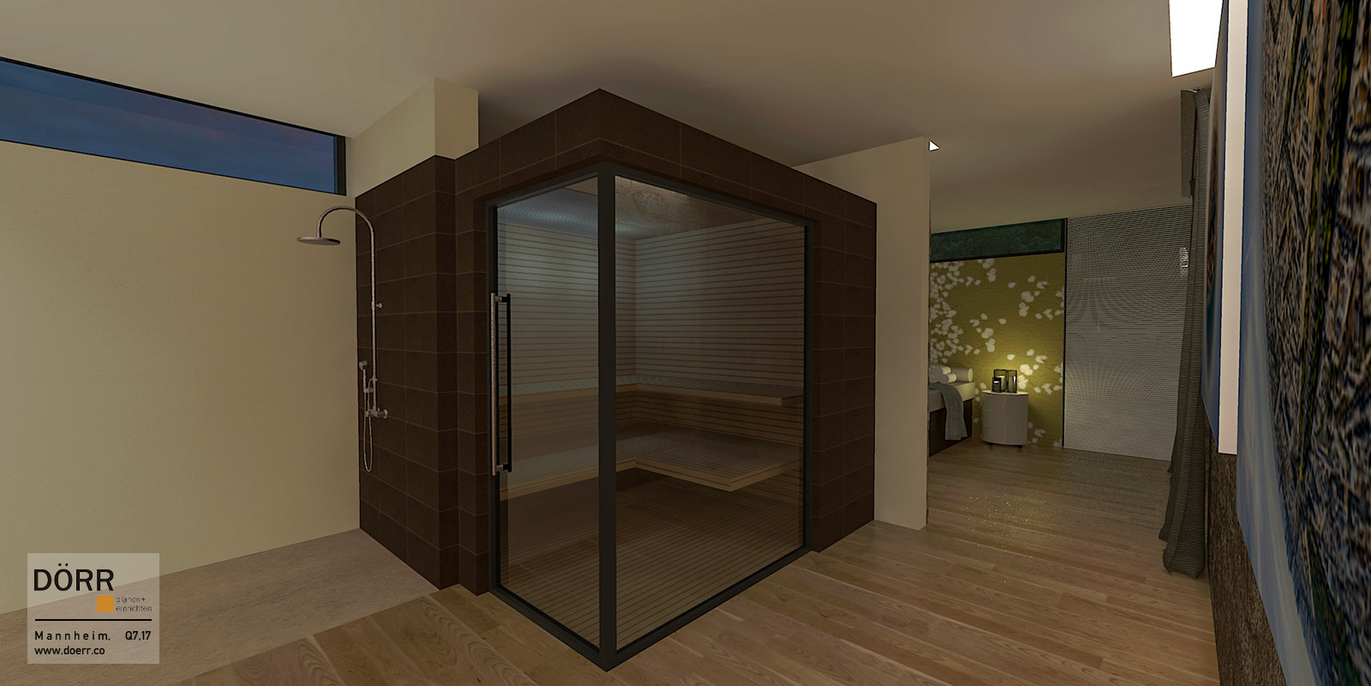
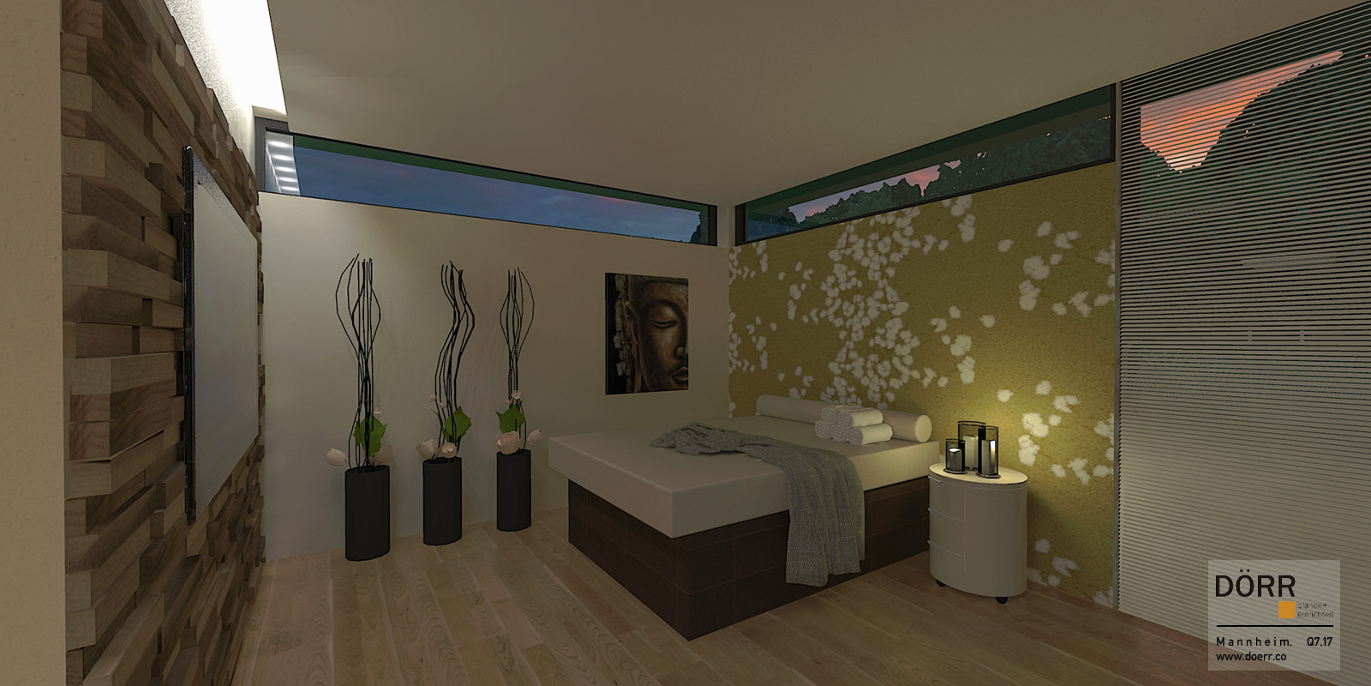
Advertisement

