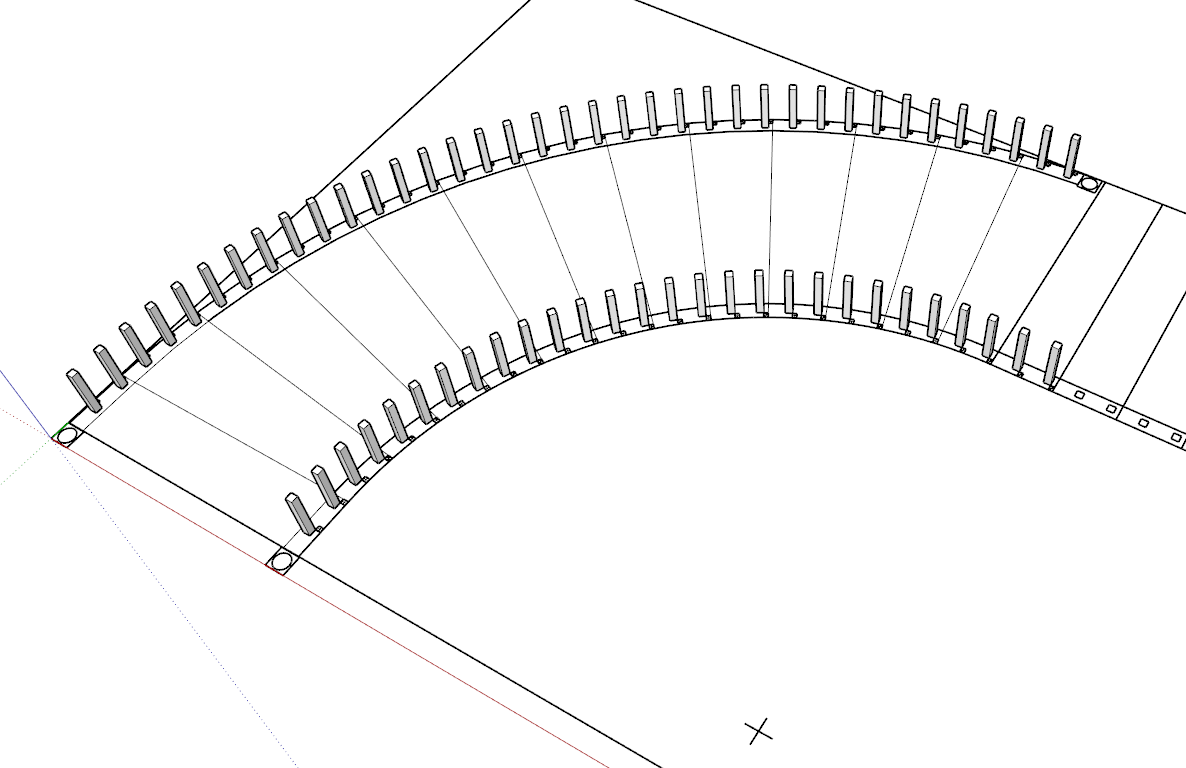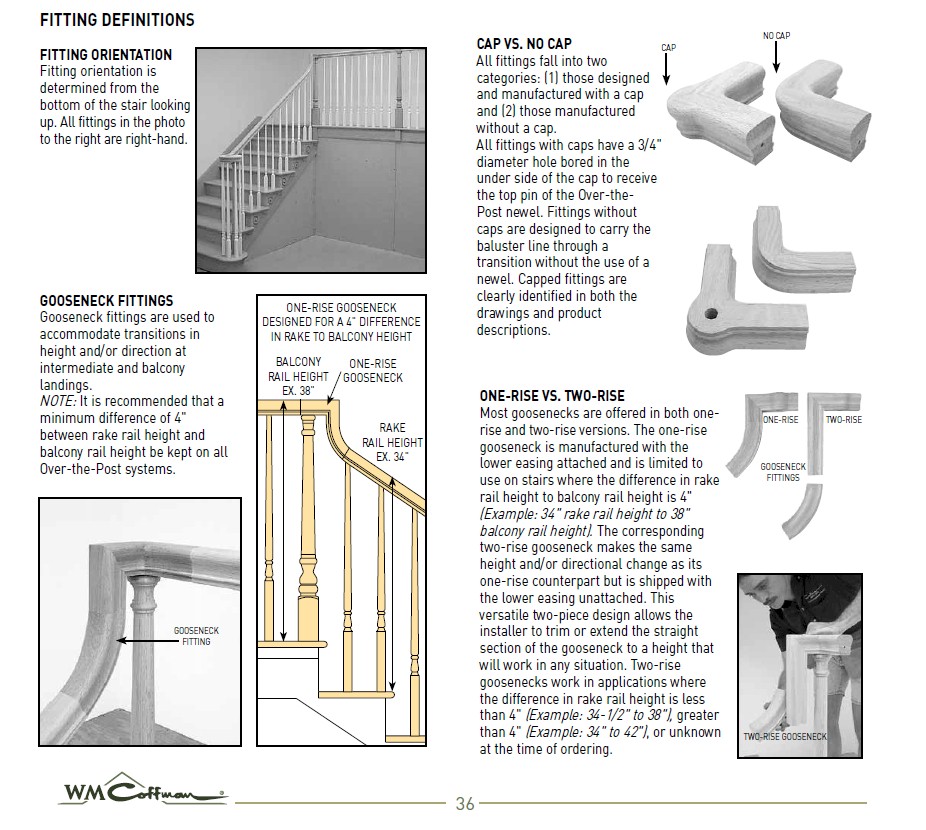Stair questions. Balluster spacing etc?
-
I'm having great difficulty with these stairs and I realize how ignorant I am on stair conventions as I've never had to build one like this. If anyone in the know could take a look at this and tell me what I might have wrong. I've attached a pdf and dwg.(Saved back to AC 2004 DWG)

First off the stair has to fit in the space defined by the dashed line and sits against a wall. Due to the curve, I have 3 different spaces between the balusters. On the straight run, is is 5-1/2", on the front of the curve is is 4-7/8", and on the rear of the curve it uses 3 balusters per step with a 5-1/4" spacing. Is this how a professional would lay it out? I've looked on line and found lots of info on baluster spacing, but none on a stair like this. Uniform spacing does not work.Also, What is the usual set back of the baluster from the front of the rise and the face of the stair carriage?
-
Your spacing doesn't look so bad to me. The straight run might be a problem if code is is being met. Is it possible to shorten the straight section a few inches?

Shep
-
Depending upon the run at the center of the handrail, we try to maintain the widest allowable spacing.
In many parts of North America a ball of a diameter of 100 mm (Canada) or 4" (USA) can not pass through the spindles. Has to do with the size of a very young child's head.For circular stairs we will play around with patterns like 1,2,1,2 for tight radius or 2,3,2,3 for outside radius (where the value is the number of spindles (ballusters) on each tread). So it isn't always a matter of putting the same number of spindles on each tread.
Sometimes we need to adjust the placement of the larger post at the bottom of the treads.
-
Thanks for the responses. This is for a set of a period TV show (1850's) so real and current building codes do not apply. However, I just wanted them to be close to actual stair formulas.
-
What I'm also discovering is that the balusters on the wide side of the stair have to be greatly adjusted in height, and they look odd to me. Assuming a hand rail at 3', where on the wide side of the step would the 3' be measured?
If any one knows of a website that might show/answer my questions please feel free to suggest. I've found many sites and manufacturers but none with the exact information I need. We are probably going to have a stair manufacturer make the stair, but I would like to get it right for the presentation model.
-
Not sure how this affects your question on the adjustment of baluster height, but railing is measured in height above the nosing. Not seeing you balusters, but perhaps you know that common styles have straight shafts at top and bottom to take up the difference in height.
-
We always measure from the tip of the nosing vertically to the top of the handrail. Commercial stairs would have a minimum stair rail height of 36" and residential would have a minimum stair rail height of 32".
Where we built stairs we had a minimum and a maximum rail height. Maximums were 4" + minimums.
-
your layout is ok.
spacing on railings needs to be 4" or less but with stairs, the allowable distance is 4-3/8" in order to get away with 2 balusters per step instead of 3..
but you should be measuring the distance between the balusters as opposed to cpoint->cpoint.. it's the space which matters and your layout has a maximum gap of 4-1/4" which should meet code in most parts of u.s.
add-
@calypsoart said:
What I'm also discovering is that the balusters on the wide side of the stair have to be greatly adjusted in height, and they look odd to me. Assuming a hand rail at 3', where on the wide side of the step would the 3' be measured?
to prevent that and make all balusters the same length (as well as offer a means to have equal spacing throughout the entire length from straight through the curved section), you'd have to put a rail near the steps then one up top and the uprights fit between them.. with a curved set of stairs, this will be more work during construction.
-
I added some info to your dwg.
-
Stairs from that period had much lower handrails (30" above the nosing max), and much wider handrails (4" - 5" common).
-
Balusters were very robust, esp on a stair as wide as yours.
-
You don't really have a 'choice' for baluster spacing. The face of the front baluster base aligns with the face of the riser below and the face of the stringer to the side. The other balusters are spaced evenly relative to the lead balusters (whether 2, 3 or 4 balusters - they're evenly spaced).
-
Google 'stair balusters dwg' and you'll find a lot of CAD files. The balusters I put in the dwg were chosen randomly from Worthington Millwork.
-
Because the pitch of your stair changes from the curved section to the straight section you'll need easement pieces to make the transition in your handrail and your stringer.
6.Your best references are: A Treatise on Stairbuilding and Handrailing by W & A Mowatt and Modern Practical Stairbuilding and Handrailing by George Ellis. Both available in reprints from Amazon.
Hope this helps in some way.
-
-
"Also, What is the usual set back of the baluster from the front of the rise and the face of the stair carriage?"
Typically, the face of the bottom of the first baluster on a step aligns with the face of the riser and carriage below, as illustrated in the image below (from the WM Coffman Stair Co.). If the change in baluster spacing where the stairs transitions from straight to curved is bothersome to you, you might consider a closed stringer design instead.

Advertisement







