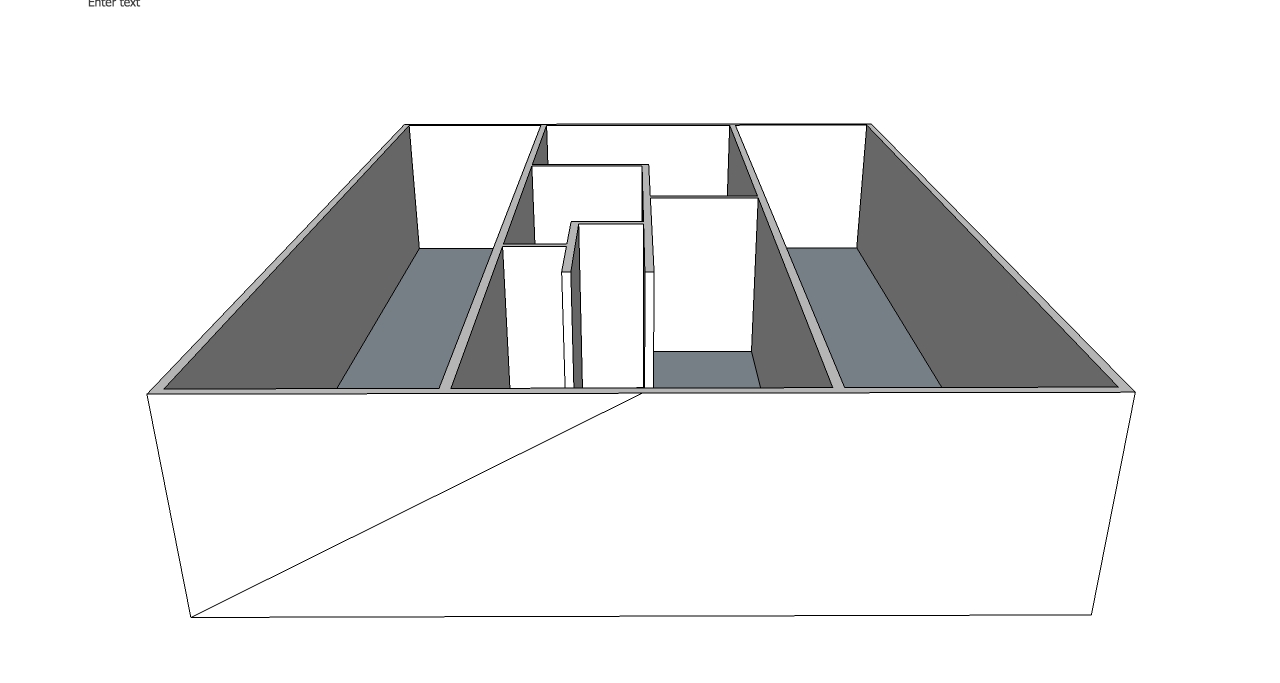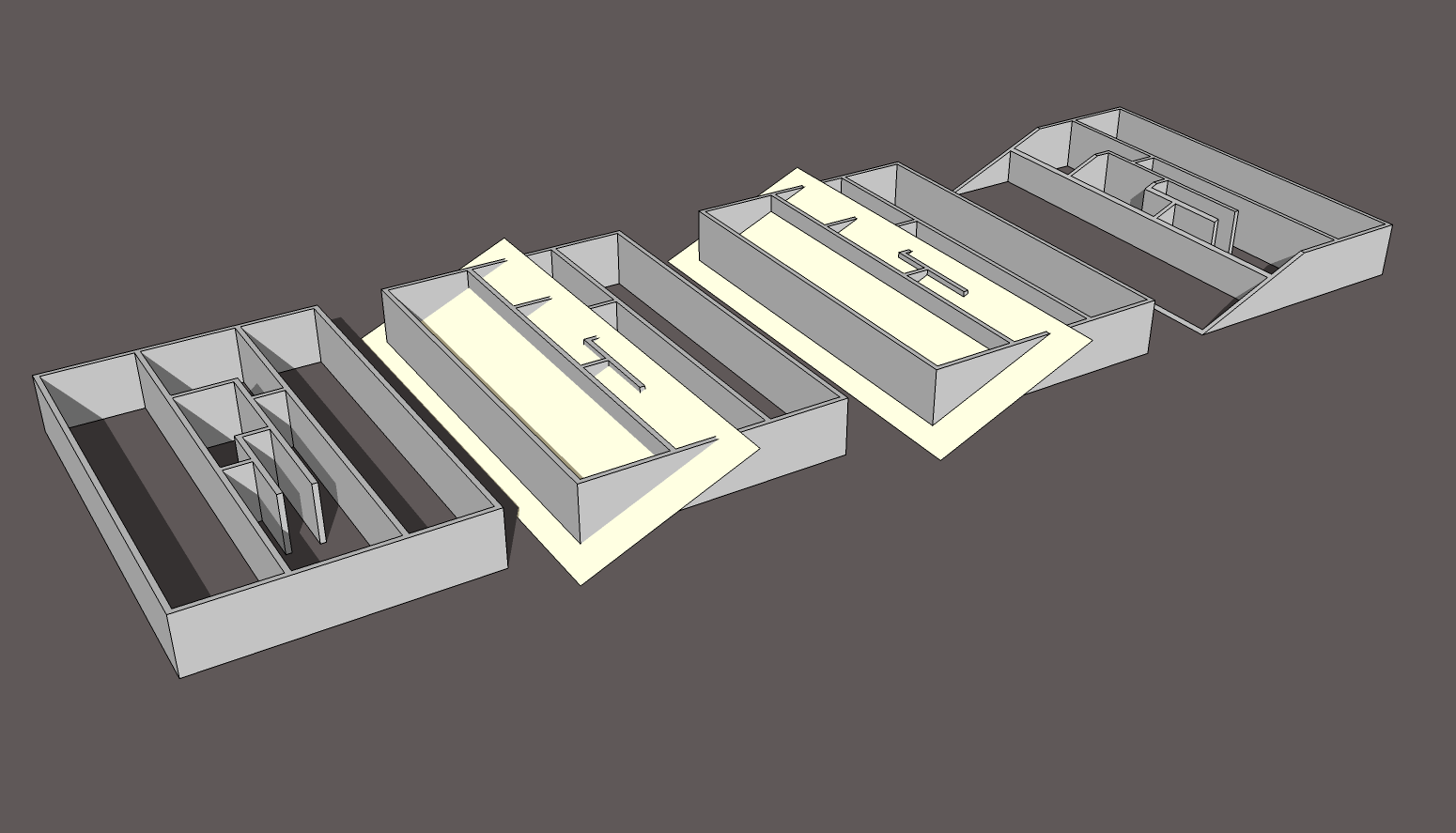Cut/slice/delete a "section"?
-
Hi all,
Just starting out with Sketchup. Practicing by modeling my attic addition . I don't really know how to phrase the question, but I'd like to eliminate the area above the diagonal line in the attached image. Not sure how to cut an entire section out or if that's even possible. Can someone point me in the right direction?
Thanks!

-
there is... it's a plugin called slicer there is also one called Zorro..

SketchUp Plugins | PluginStore | SketchUcation
SketchUp Plugin and Extension Store by SketchUcation provides free downloads of hundreds of SketchUp extensions and plugins
(sketchucation.com)

SketchUp Plugins | PluginStore | SketchUcation
SketchUp Plugin and Extension Store by SketchUcation provides free downloads of hundreds of SketchUp extensions and plugins
(sketchucation.com)
-
One way would be to draw a plane that is the cutting plane. Extend the plane beyond all entities you want to cut so that they all completely project through the surface. Inside the context of the walls (whether they are in a group or component) select all the entities to be cut and the plane and choose intersect with selected from the contextual menu. (Or the plane may be left out of the group--then edit the group and use "intersect with model"). This should place lines that separate the faces and cut the edges of the entities. Select all the parts you don't want group and delete them (this can be done in one action or as many passes as you like).
-
If you have a Pro version
If your entiere modele is a "solid" (grouped or a component) you can use the boolean functions!
So a boolean Diff with a big box inclined for example
-
Peter's method makes sense and as a beginner, it would be a good idea to learn this method. It doesn't require an plugins and it's a skill you'll use frequently.

Draw a face representing the cut you wish to make.
Use Intersect Faces from the Context (right click ) menu to create required intersections. Notice the difference between the second and third steps.
Erase the bits you don't want.Since your profile clearly states you are using the free version of SketchUp, Pilou's suggestion of using the Solid Tools won't help you but if you need to do this frequently along with other features you'd get, it may be a good idea to consider buying the pro version. Instead of using a cutting plane, though, you'd have to make a cutting solid.
-
Just to add to Dave and Peter, you can draw the face in place if you want which saves you having to rotate it etc. It's not a better method just a different one.
As you'll see in this ani, sometimes intersect doesn't cut right through and redrawing a line will often fix that. I've used 'intersect with model' because it's a very simple model, you wouldn't use that in more complex situations, rather 'with Selection'.
The off screen context menu selection is Erase.
-
FWIW, I drew the face in place in my example similar to the way Box did. Drawing things in place whenever you can makes sense because you use existing geometry as a reference for subsequent geometry. Since I drew the cutting plane larger than the structure being cut, I didn't get the added faces that show up in Box's animation but as you can see, those added faces get deleted easily enough by deleting the edges at the top.
-
Hi Kico, hi folks.
If you don't want to physically delete the geometry but simply hide it from the view, you can use a Section Plane.
A Section Plane, like any other object, can be moved and rotated.
Click in sequence on the scenes tabs of this SU file for ideas.
Advertisement







