Modeling Techniques for proper construction drawings
-
Question for all the folks creating CD's in layout: How do you model your wall assemblies? Let's assume the assembly is 5/8" Gyp, 2x6, 7/16" OSB, Drainage layer, 1/2 XPS, Airgap, Brick... model all layers separately would give an accurate representation and the ability to dimension frame-frame in layout. (and would be a LOT of work) Or do you model the assembly as a whole and separately draw assembly details in plan in LO to properly dimension? I have read Mike Brightmans book and find his technique quite interesting, but the accurate dimensioning issue is not addressed with his workflow IMHO. Would love to hear how people address this in LO.
-
Good topic. Maybe we can get a response form Brightman?
-
I model and assume framing dimensions for my main plans / sections.
I detail wall sections as appropriate in a separate SKP and bring that in to show how it all fits together.I did 1 set of drawings where I modeled every I joist, stud, etc... turned into a fun exercise - but total overkill for most buildings.
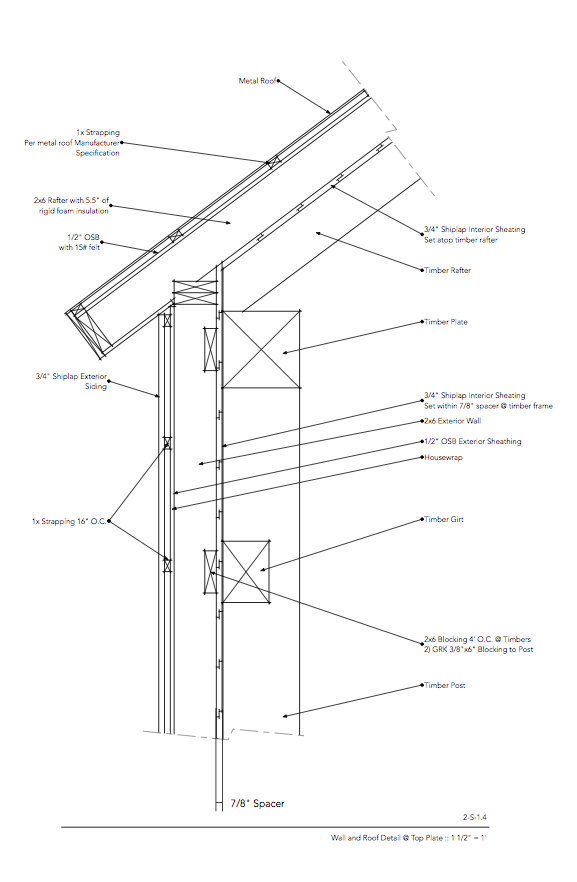
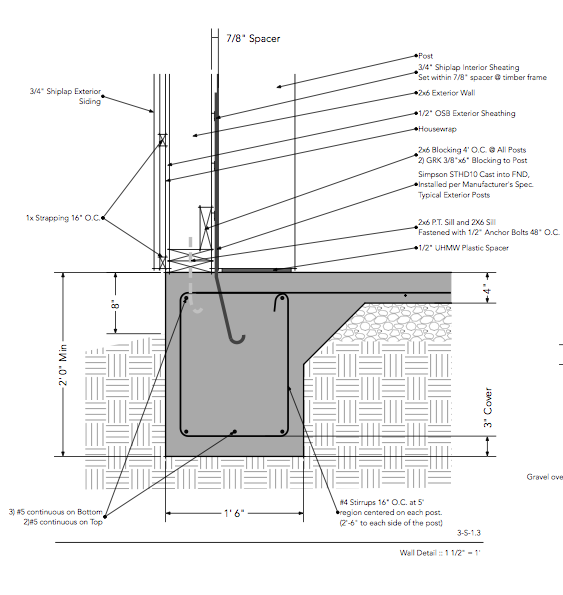
-
@bmike said:
I model and assume framing dimensions for my main plans / sections.
I detail wall sections as appropriate in a separate SKP and bring that in to show how it all fits together.I did 1 set of drawings where I modeled every I joist, stud, etc... turned into a fun exercise - but total overkill for most buildings.
I thought about that too. Works if you're doing no outsulation and siding. Problem is if you have fairly thick wall assemblies, it throws of setbacks, gross sf calculations etc. etc. Nice details btw.
-
@mk11 said:
@bmike said:
I model and assume framing dimensions for my main plans / sections.
I detail wall sections as appropriate in a separate SKP and bring that in to show how it all fits together.I did 1 set of drawings where I modeled every I joist, stud, etc... turned into a fun exercise - but total overkill for most buildings.
I thought about that too. Works if you're doing no outsulation and siding. Problem is if you have fairly thick wall assemblies, it throws of setbacks, gross sf calculations etc. etc. Nice details btw.
Thanks...
When I've done that I've just modeled everything beyond the framing as a single mass. Cut into the details and you can get specific... -
Mike,
Are you taking those sections off the building model or recreating altogether. Are they essentially 2d drawings or from 3d ( building model or 3d mockup just for the detail)?Peter
-
@pbacot said:
Mike,
Are you taking those sections off the building model or recreating altogether. Are they essentially 2d drawings or from 3d ( building model or 3d mockup just for the detail)?Peter
Both, depends on the job. They are usually always 3d, where I copy / paste select parts out into a new drawing to develop the details. And I've been doing some of the stuff in LO - like the rebar / etc. Just faster sometimes.
Typically my LO files have 2-3 models referenced. I usually have a model that I pull apart to show structural details (to keep the original model used to develop sections / plans un touched), then one for walls / plans / etc. - then one where I might pull specific sections out.
-
Here's how I do it:
1 - Drawings in Layout are only from model in Sketchup as I am fast with SU and not so fast with LO
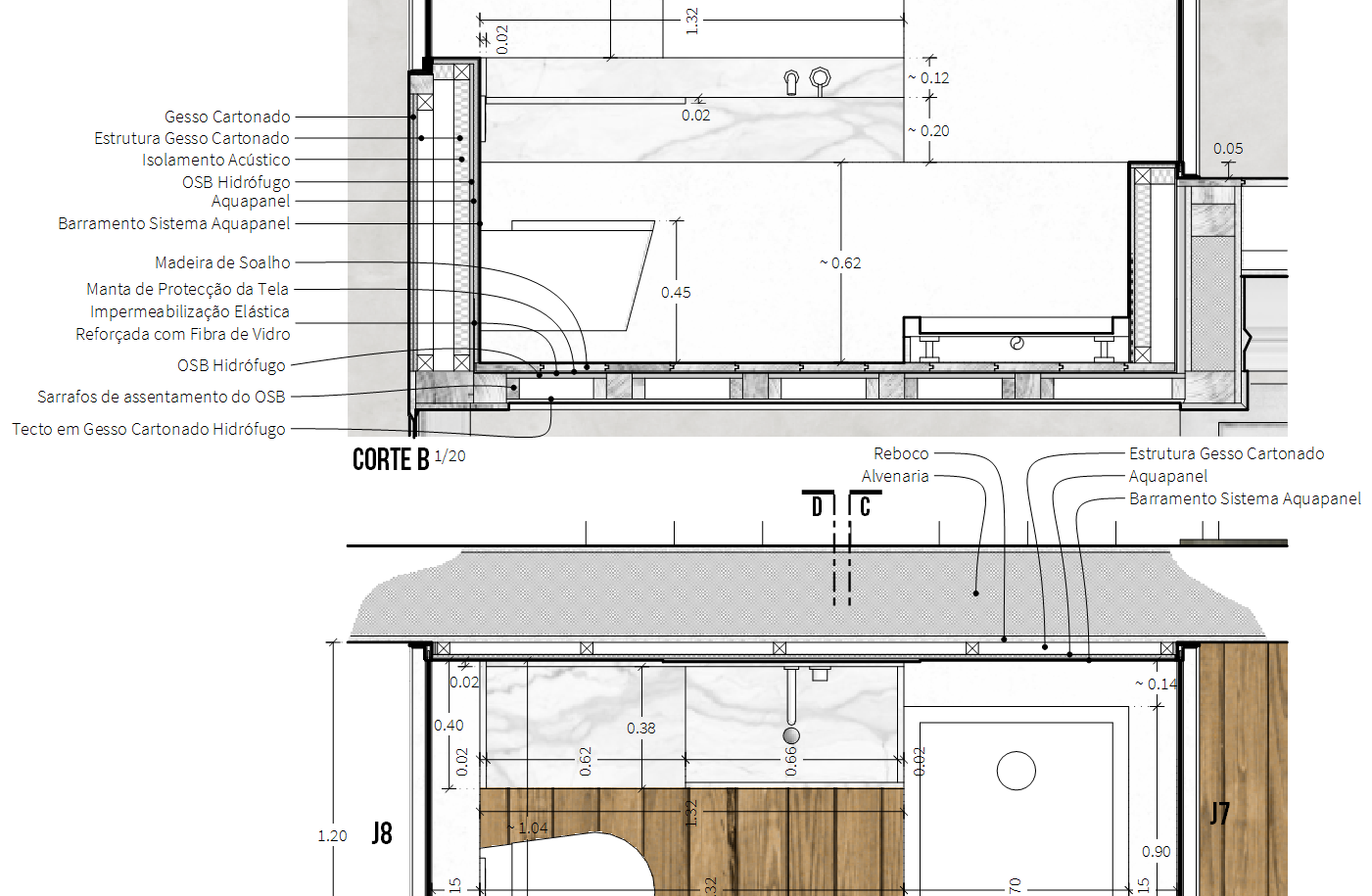
2 - A model usually looks like this and is very fast to model
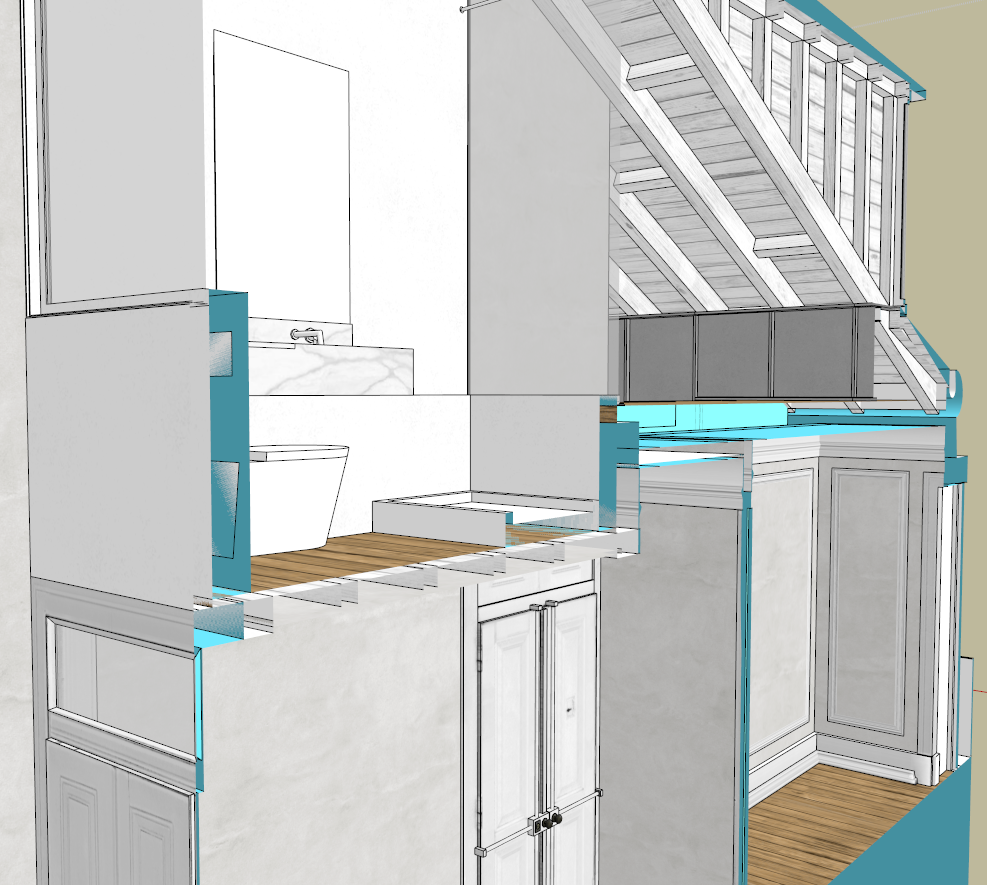
3 - In Construction Documents stage I draw every meaningful section details as components and juxtapose them with a SectionCutFace (Created with Sectioncutface plugin) like this.
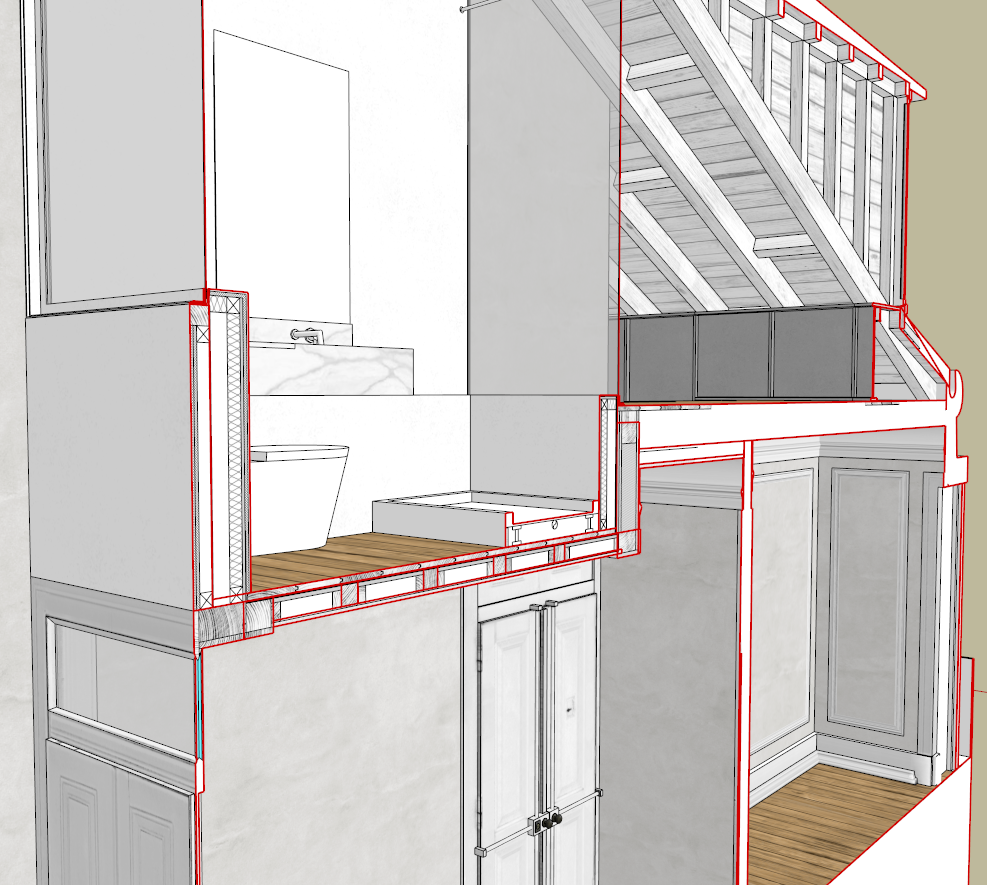
In my opinion, the result is both easily understandeable, beautiful and relatively easy to acomplish.
Far better than CAD if you ask me...
Also this 3d with section is perfect to take to the working site and show to the contractor so he finally understands what those 2d drawings represent (even if most contractors I work now are very professional, this model with everything is very very handy).
I could show the renders that I pull of from a model like this... but that is probably too much!
Best regards,
João
-
Those are nice details João!
I like showing both flat, 2d section cuts as well as 3d views of how things come together.
-
Interesting topic!
I prefer to use layout only for adding texts and annotations. Everything else, including hatches and dimensions, is done in SketchUp. SketchUp is more fast, more reliable, more fun and the 3d model can be opened by the client as well.
Some elements are only modeled in 3d as a simple volume and it's details are added in 2d in the sectioncut (ventilation duct, a timber framed wall).
Plugins that make the process more easy are:
- ProfileBuilder by Whaat
- SectionCutface by TIG
- 2dBoolean by Jolran
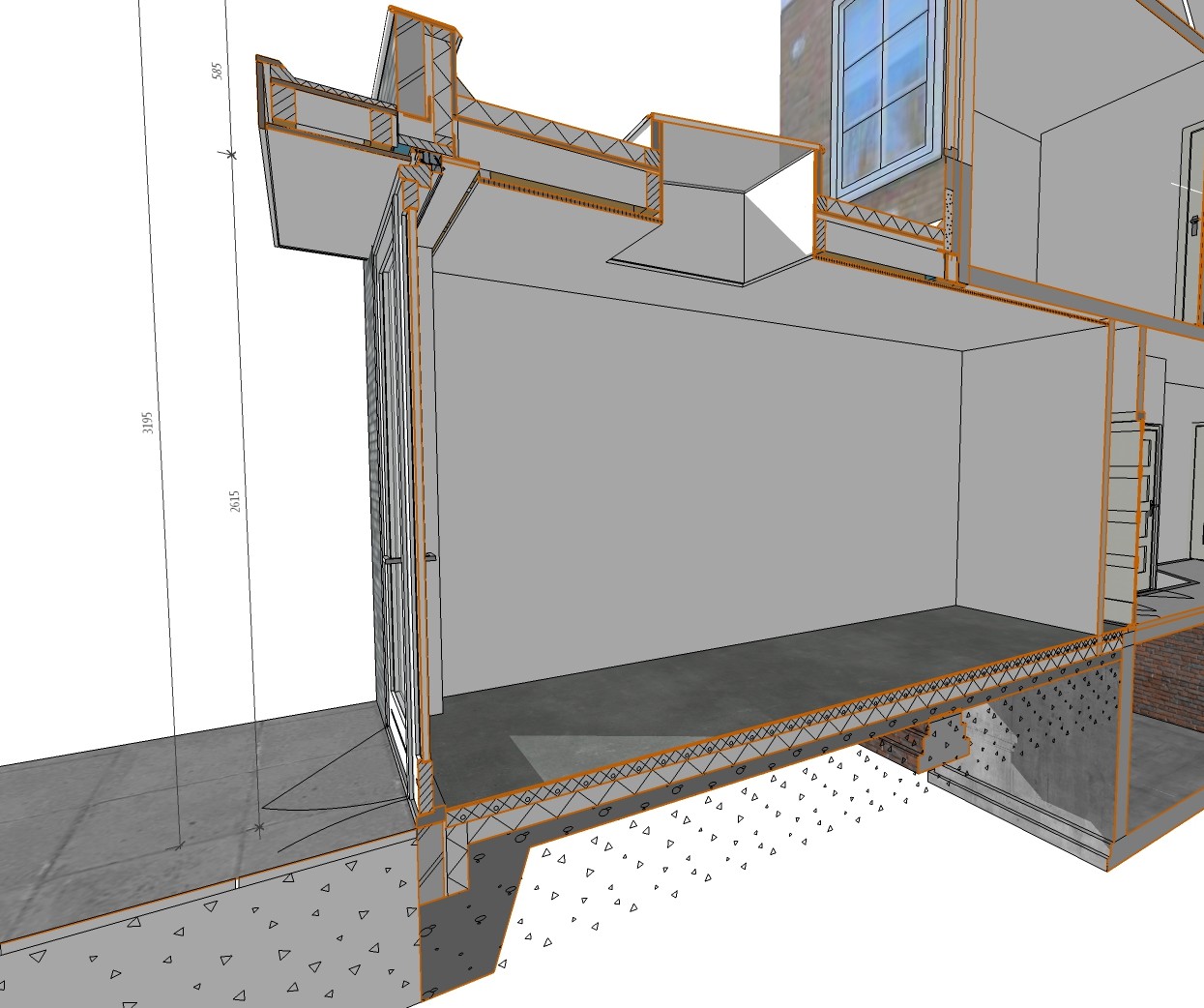
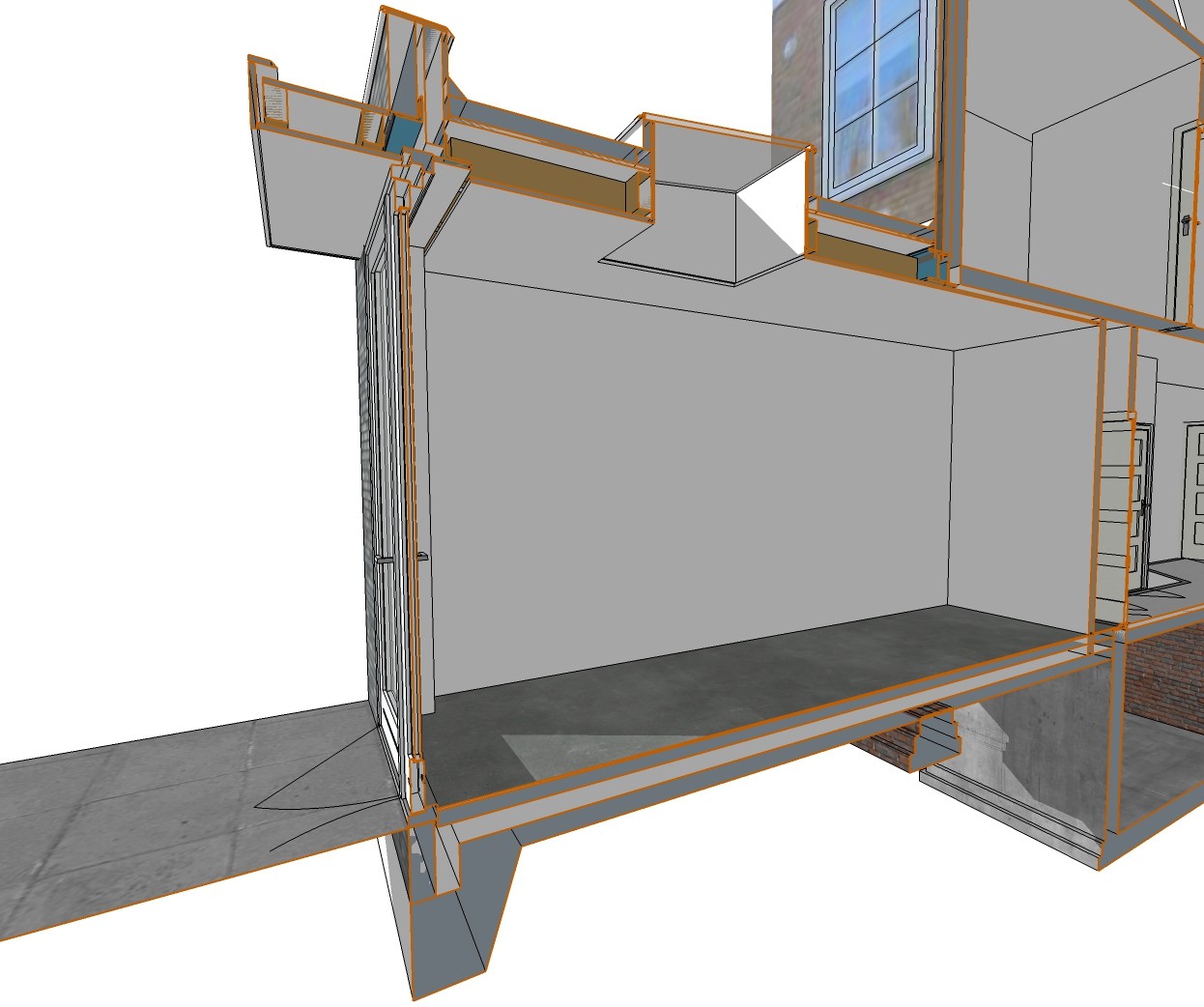
Advertisement







