Panorama of a loft
-
This afternoon I've stumbled over that project: http://bit.ly/138LZRj
This small space inspired me so much, so I tried to reconstruct the building to refurniture the space and to render a panorama.
modelled in SU, rendered with twilight render
Flash required:
[flash 800,600:2jqyxoct]http://doerr.bplaced.net/visu/microloft/microloft001.swf[/flash:2jqyxoct]
-
Very nice!
Will you be posting the upstairs? I would love to see that as well.
-
Yes, but not today.
No more freetime left to built it up.
but sone views of the ground floor are on the way...
-
Fantastic work, nice and clean.
Is that a step down into kitchen?
-
Just this afternoon? Wow the place looks great.
-
Thank you solo. Yes two steps down is the kitchen.
Here's a first view
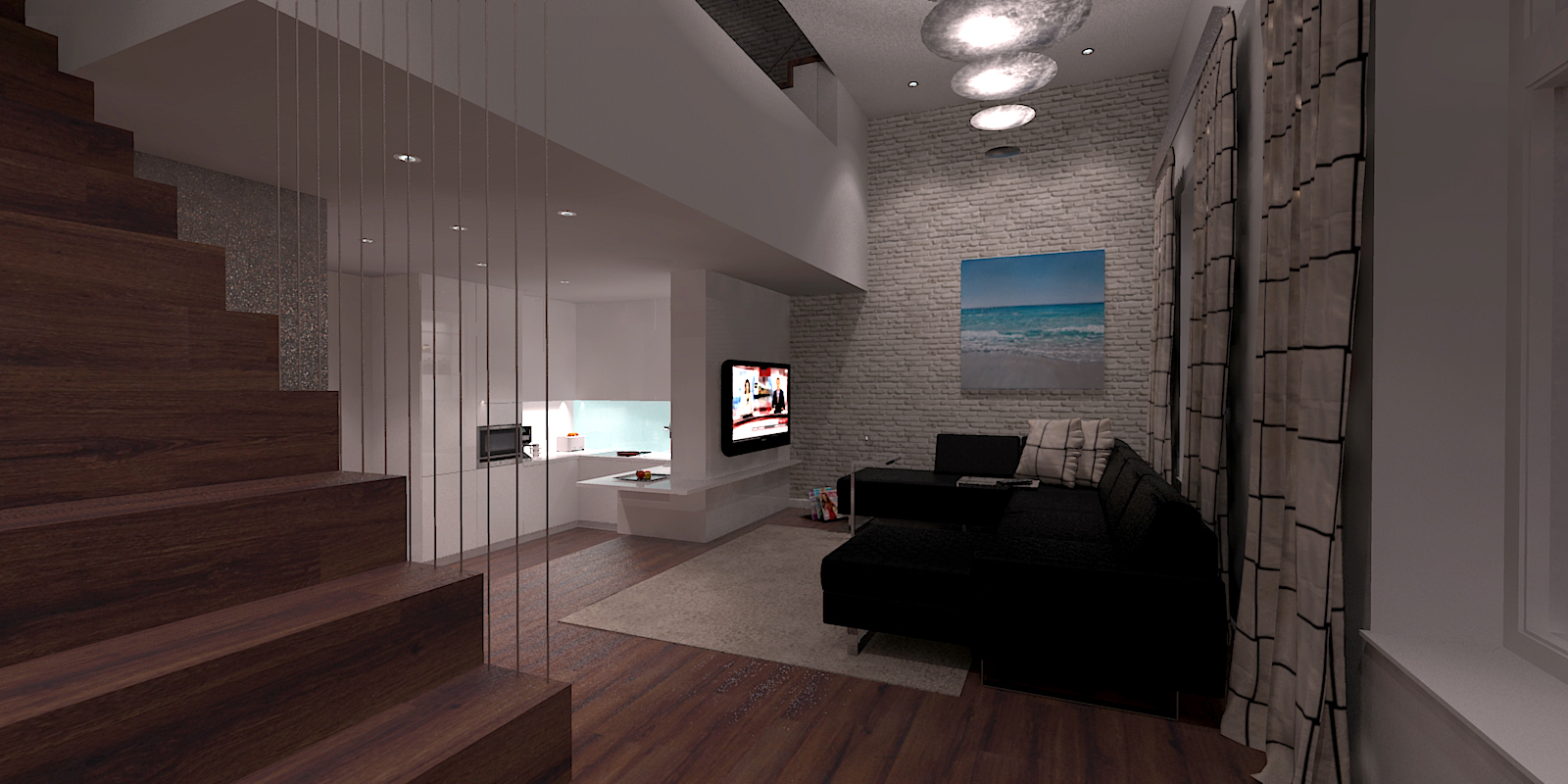
-
one more view:
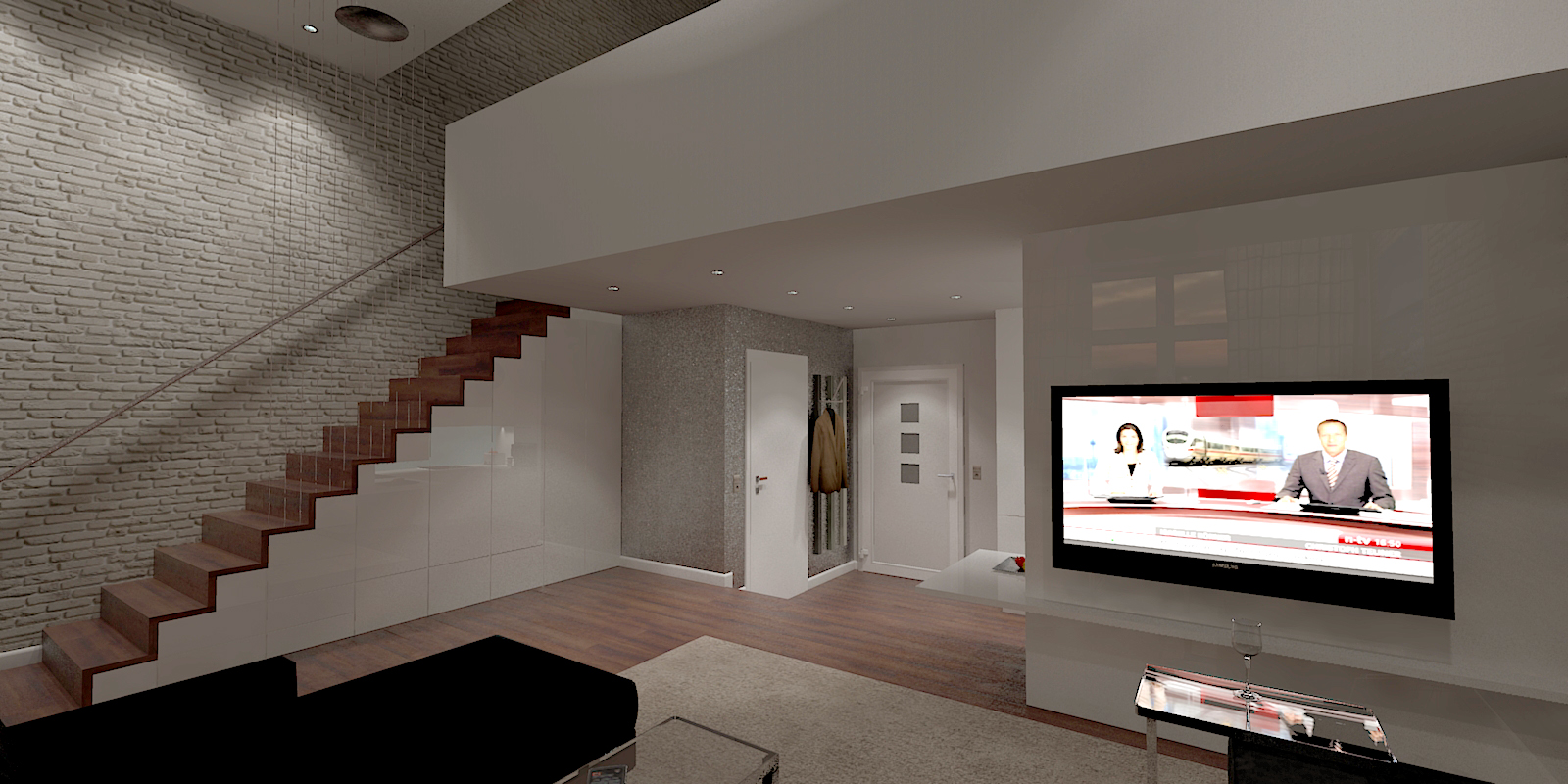
-
and the last one for today
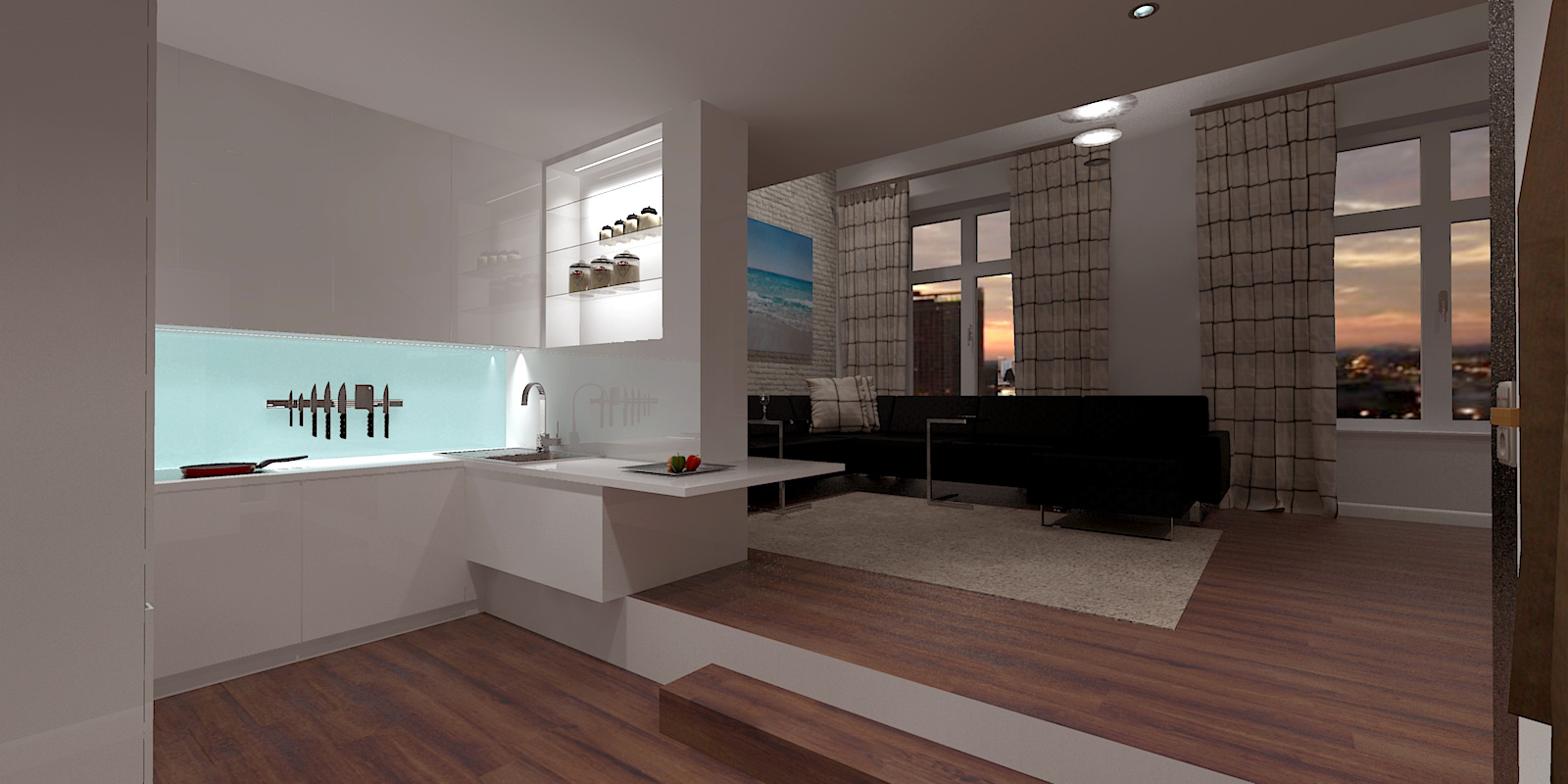
-
425s.f.. probably around $600,000 on the UES..

nice looking work jo-ke

-
Nice renders.
-
Though not fond of steps in floor plans, I like how you did that step. And two risers like you have are better than one IMO. That wall covering at the powder room is great. Probably some high tech laminate?
-
@pbacot said:
That wall covering at the powder room is great. Probably some high tech laminate?
It is a wallcovering:
-
Good job joke, excellent communication.
-
here's the second floor:
[flash 800,600:3sac2v6l]http://doerr.bplaced.net/visu/microloft/microloft003.swf[/flash:3sac2v6l]
-
here's a panoview from the kitchen:
[flash 800,600:14hzq73m]http://doerr.bplaced.net/visu/microloft/microloft002.swf[/flash:14hzq73m]
-
more panoramas are on the way....
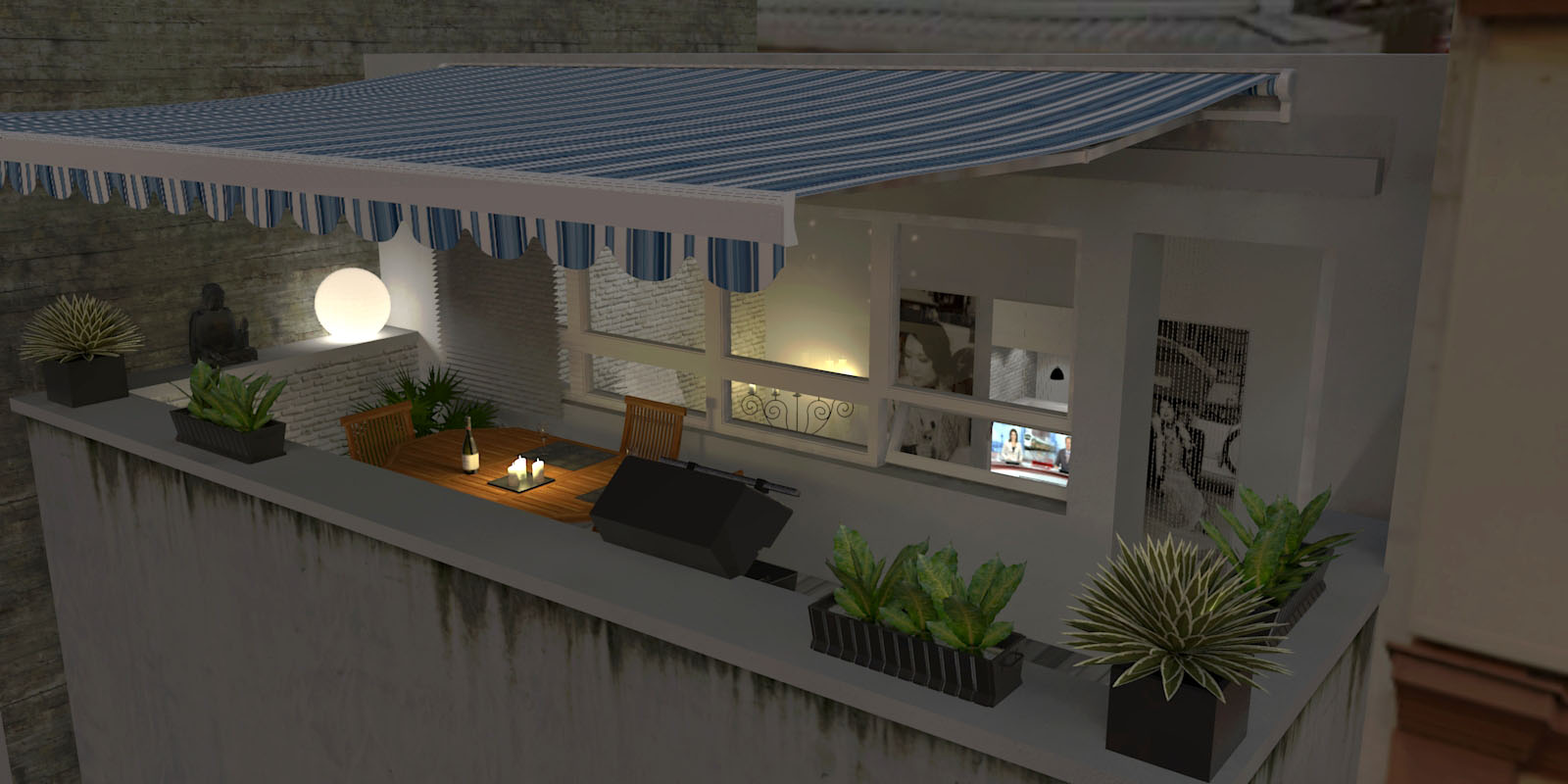
-
Wow! Incredible!
Just one question: where's the bathroom?

-
@bryan k said:
Wow! Incredible!
Just one question: where's the bathroom?

it's under the stairs on the first level
-
and some views of the seconf floor:
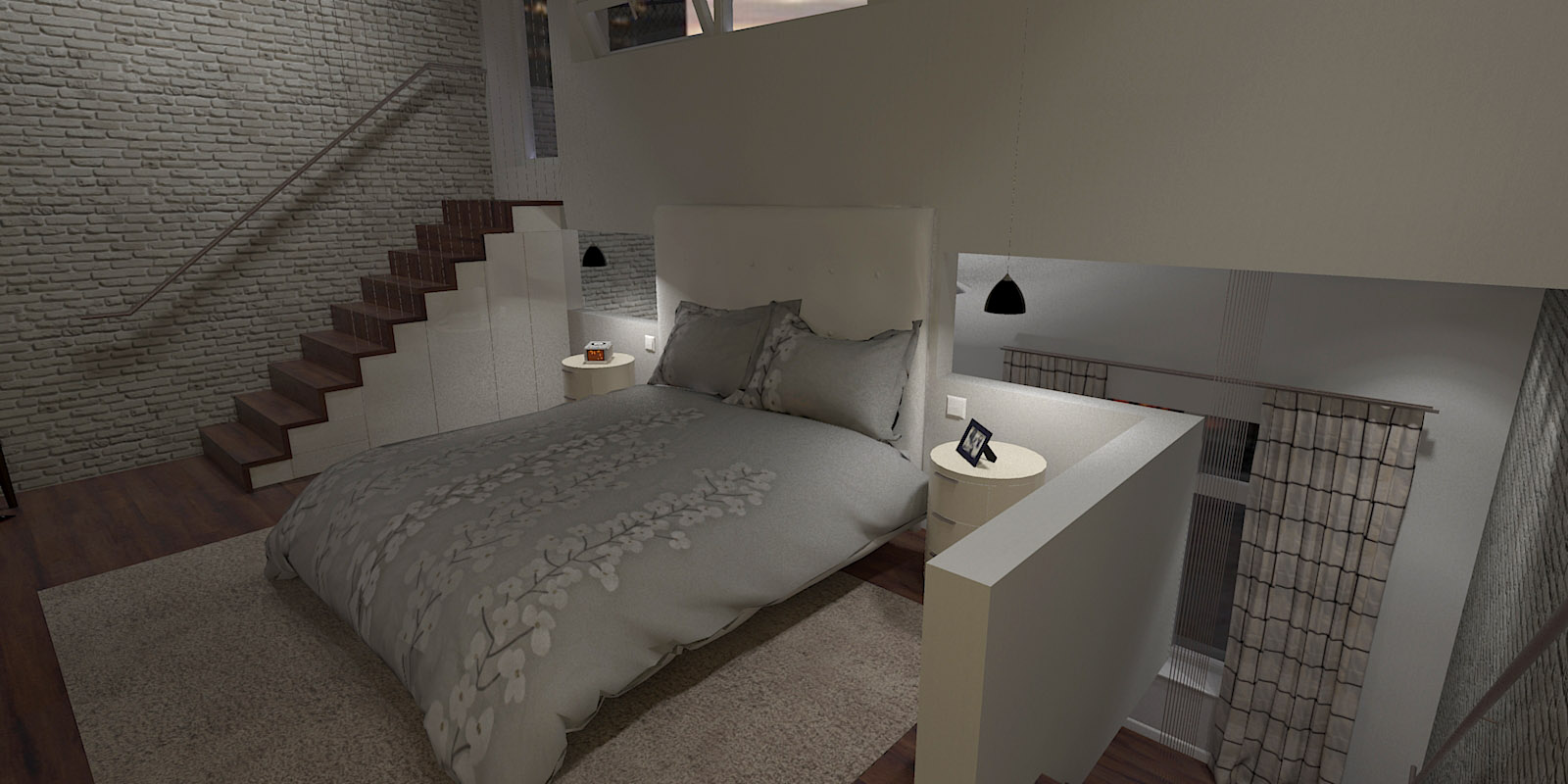
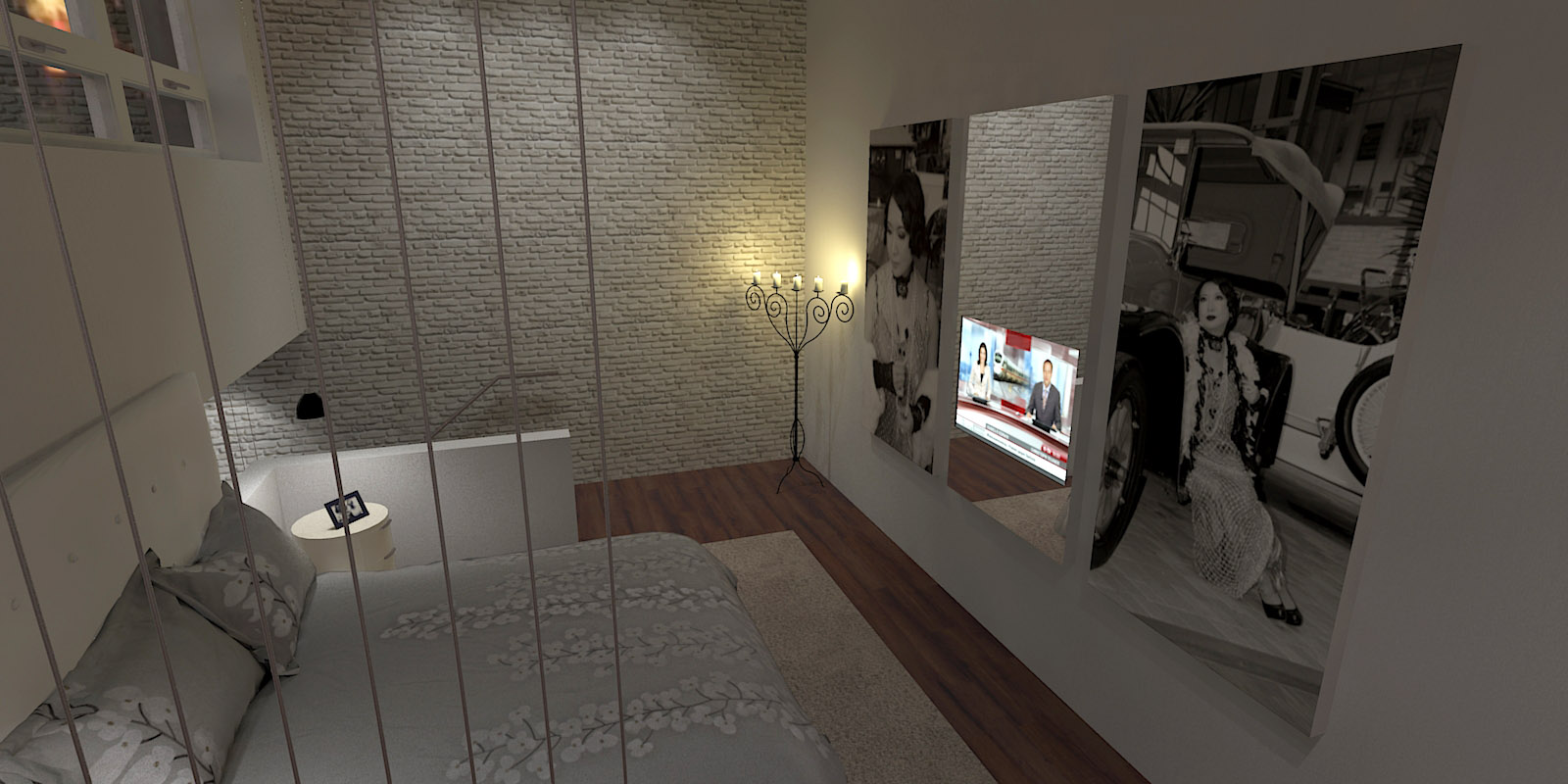
-
And a cut
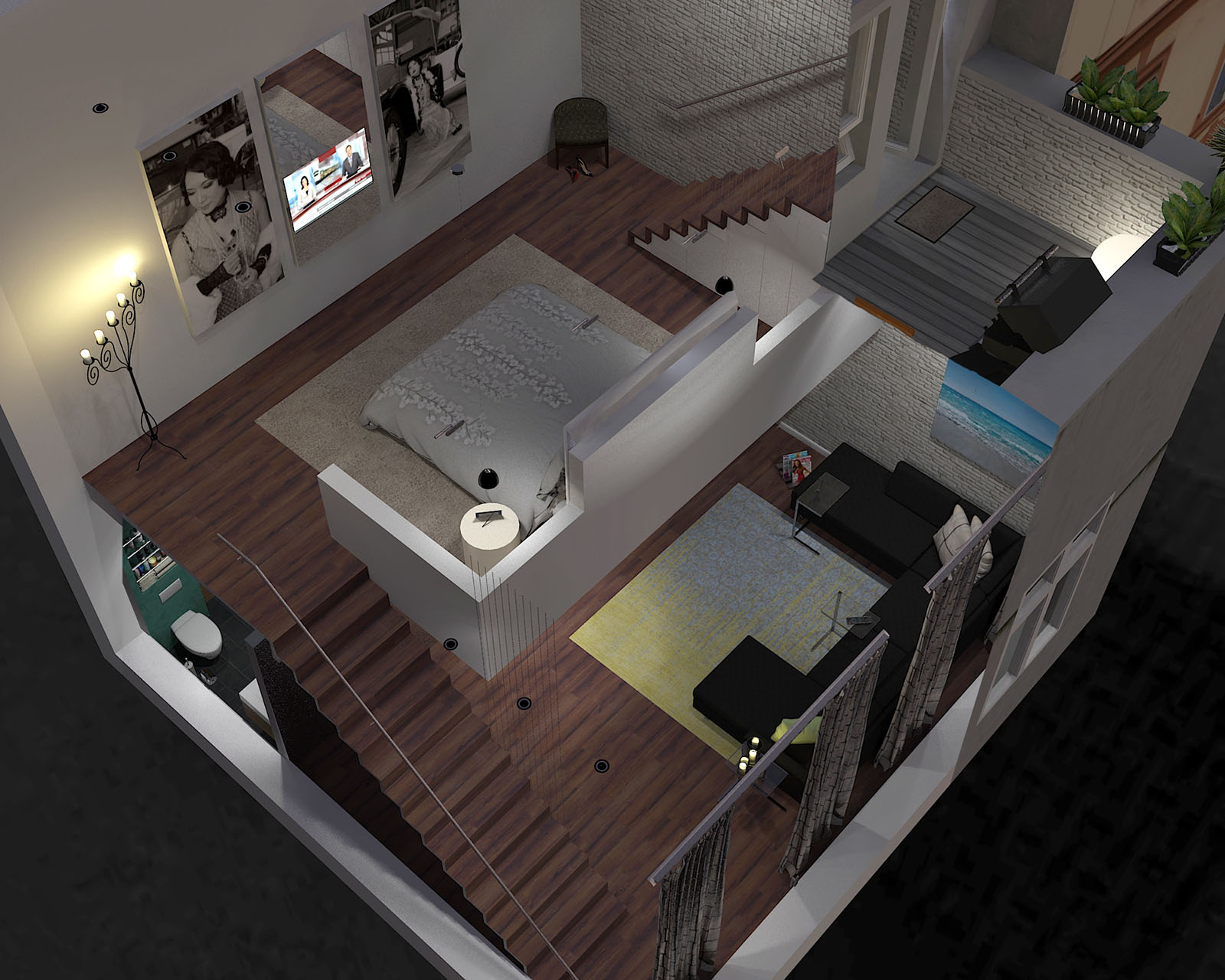
Advertisement








