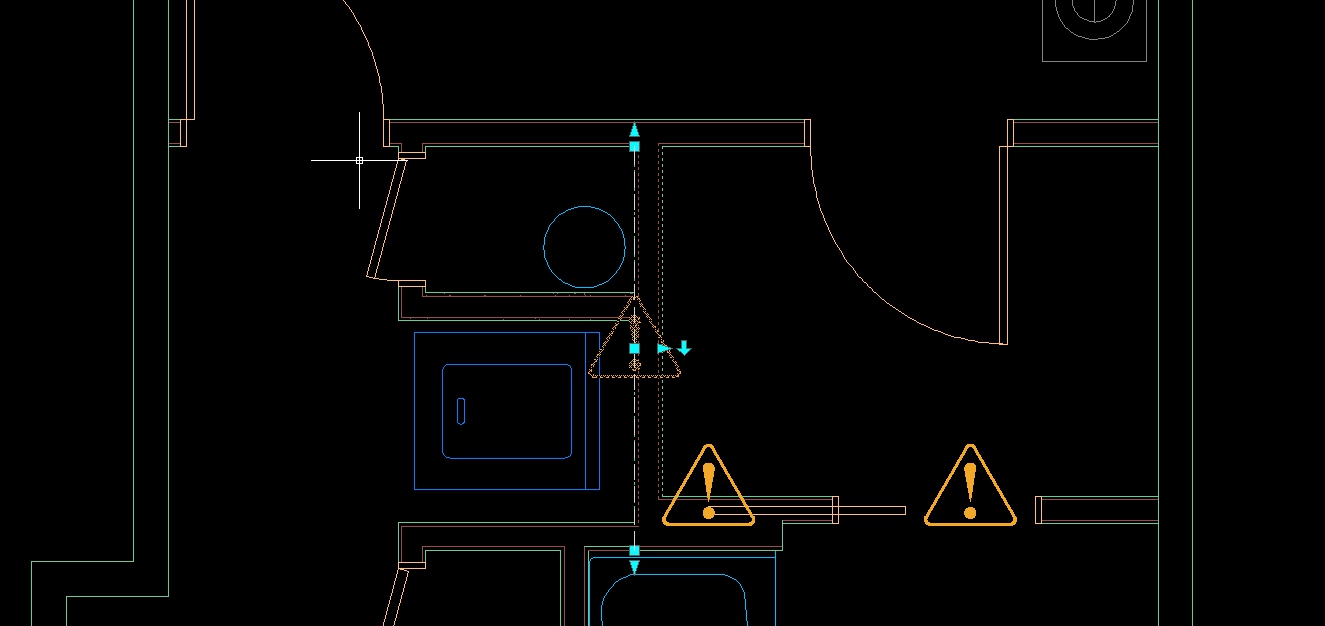CAD 3d wall components to 2D for sketchup?
-
Hi,
I recently got this file with all walls and objects as 3d wall components.

I'd rather build everything from the contours myself. is there a fast way to turn all these walls to simple 2D line?
exploding makes a mess and requires allot cleanout..Thanks

-
@clubber2k said:
...is there a fast way to turn all these walls to simple 2D line?.
Maybe try Tig's SectionCutFace and afterwards move section to ground plane?
-
Kaas' tip should do you well... You could also explode all the model groups and then select only the bottom plane, or plans that you need to keep, then flatten them all.
But Kaas' idea should work the fastest and easiest.
-
I would go to top view, parallel projection, then export 2D graphic in dwg or dxf, re-import and all should be 2D. I should add that's if you have the pro version.
Mike
-
I agree with alpro but you need to have AutoCAD Arch to do this in. If you have it then be in plan mode and then go to file and export to AutoCAD. This will give you a clean, flat 2D plan. If you don't have AutoCAD Architecture maybe ask the people you got it from to do it for you. It only takes a minute of time.
-
@alpro said:
I would go to top view, parallel projection, then export 2D graphic in dwg or dxf, re-import and all should be 2D. I should add that's if you have the pro version.
Mike
Thats a smart use of dwg export - I like it.
thanks to all



-
@glenn at home said:
I agree with alpro but you need to have AutoCAD Arch to do this in. If you have it then be in plan mode and then go to file and export to AutoCAD. This will give you a clean, flat 2D plan. If you don't have AutoCAD Architecture maybe ask the people you got it from to do it for you. It only takes a minute of time.
I must not of been clear enough, you can do this just with SU Pro. I get 3D cad models all the time, sometimes I just what it in 2D. I import the 3D dwg into SU, go to top view, parallel camera, then export 2D graphic in dwg format. I then open a new SU window and import my export, everything is now 2D.
Mike
-
Yeah, I misread Mike. Solid advice for sure.

Advertisement







