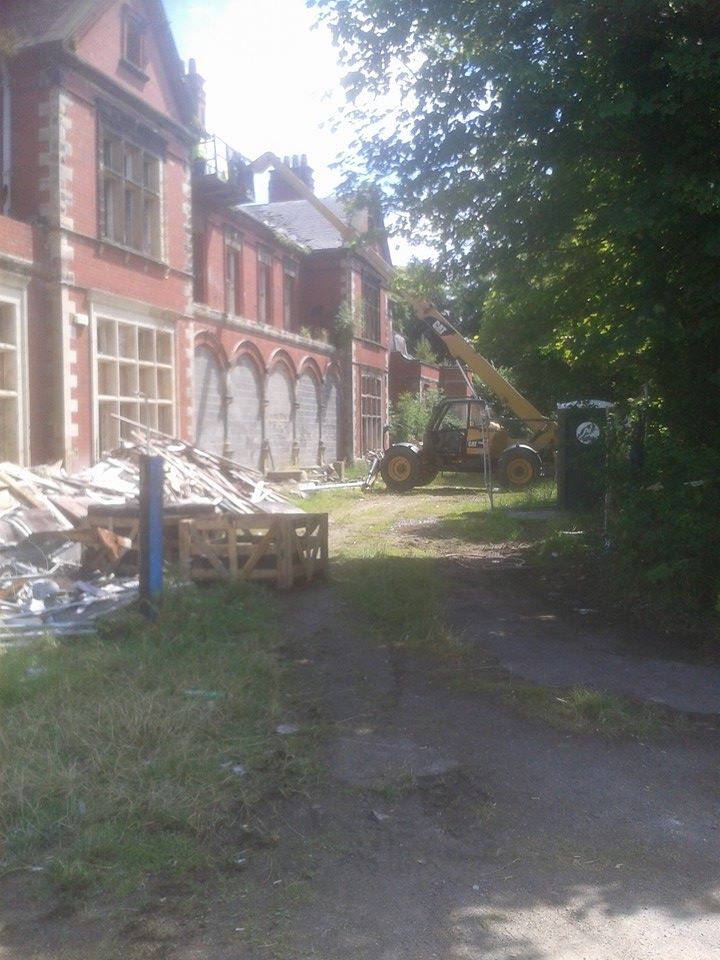Tunstall Court
-
Thank you Ely.
Oli, I knew she was floating but after you pointed it out I couldn't leave it alone
Not sure if the drive would ever have been stone, maybe a little aging at a latter date is in order.thanks
John -
ah what a difference!! looks perfect now! I still can't get over the details, they really become evident on the hidden line exports.

-
Very nice model! And I like the landscaping in the render foreground.
-
Thank you everyone.
There's a reply missing above were I replied to Peter & Daniel I must have hit preview instead of post!
I must have hit preview instead of post!The planning application was withdrawn before the meeting to be re-listed at a latter date. The developers wants to carry out a structural survey! Postponing the inevitable.
John
-
Great models and renders as usual, John.


Have a wonderful weekend!
_KN
-
You know what I love about your work Tad? It's your consistency...
-
Thank you, it was a real pleasure modeling the old lady.
John -
John, amazing and spectacular. Great work.
How long do you think this baby took to model? And have you migrated to any non native SU tools yet?

-
Thanks Lee, She was modeled over four weeks "as and when" so in total around ~40/50 hours.
The only plugin used on the building was Pipe Along Path and of course the indispensable TT's Cleanup.thanks John
-
Sorry For bumping this one.If anyones interested...
Demolition began this morning, funny how quickly things can move when it suits....sacrilege.
John
-
I gave your post a thumbs down. What a shame they are demolishing.
-
The inevitable back hander to a structural engineer on top of years of neglect to 'allow' the property to become untenable for repair and or unsafe. If we are not careful this will become a world of grand designs steel and glass. Like you said, sacrilege.
-
Wow, what an amazing model!! Just fantastic.
Makes me mad how these lovely old buildings are left to decay and then knocked down for an estate of bland houses as is usually the case. At least your model is an everlasting record of how it used to look

Advertisement







