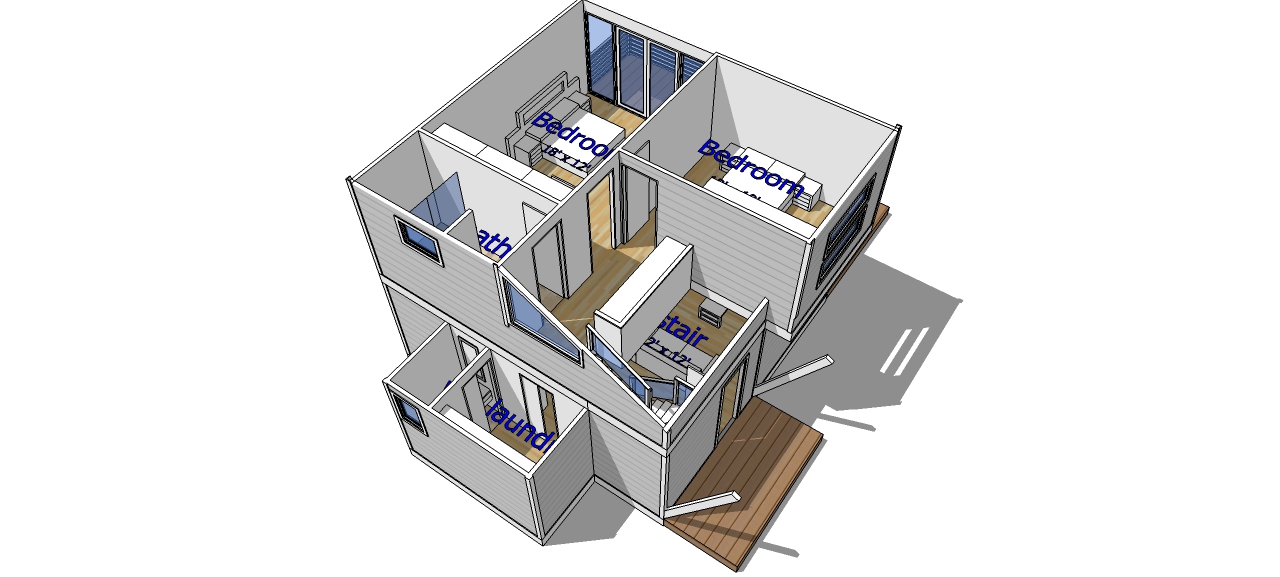Suggestions for new building design system?
-
Hi Folks, and a happy new year to you all.
Im putting together a modular building design system for SketchUp. It’s intended for people who want to design their own homes. They can create a concept model, and then take it to a draftsperson or Architect who would then polish the design and prepare construction drawings etc.
Essentially, the system comprises modules (or rooms) which are SketchUp groups that can be assembled on a grid in various configurations. The modules are then exploded and re-grouped together form a building.
The modules overlap each other to allow for easy and accurate placement. This process however can generate superfluous edges as well as multiple faces that occupy the same position. The excess “stuff” can be cleaned up manually without too much drama, but Im wondering if anyone's got a better idea for an easier clean-up?
I’ve looked at some plug-ins including Delete Coplanar edges, Remove Inner Faces, and CleanUp 3. I get some promising results, but also some unexpected behavior (disasters)… probably because Im not using them properly.
I’ve attached 2 skp files. One that shows all the modules placed in position (before exploding), and a second model that shows the outcome after they’ve been exploded and regrouped, prior to any clean up being done.
This youtube link explains what I call the Shell Explode process in more detail:
http://www.youtube.com/watch?v=PlyyKa4xxuY%26amp;feature=c4-overview-vl%26amp;list=PL_xCgCxcjAMNQariQrcmNi-gGdAbFJCw8
The video contains some basic stuff for beginners, but if you fast forward from 3.25 to 4.55 you can chop a lot of that out.Any suggestions anyone? Id be very interested to hear from the experts.
Kind regards
Mal
NOTE: Files removed for reworking
 Thanks for the tips
Thanks for the tips

-
-
kinda like this?
-
What if your room modules walls were solid components. Then you could use union to clean them up (in Pro).
-
Thanks Kris, Yes exactly like that
 There's room for improvement on the Trebl D system, Im just looking for suggestions. Low tech if poss
There's room for improvement on the Trebl D system, Im just looking for suggestions. Low tech if poss 
Mal
-
Thanks pbacot. I looked into trying to make the walls and floors of the modules into solid groups in order to use the outer shell tool. But I couldn't make them solid. I assumed it was because I had gluey cutting windows and doors nested into the walls. Does that sound right?
Advertisement







