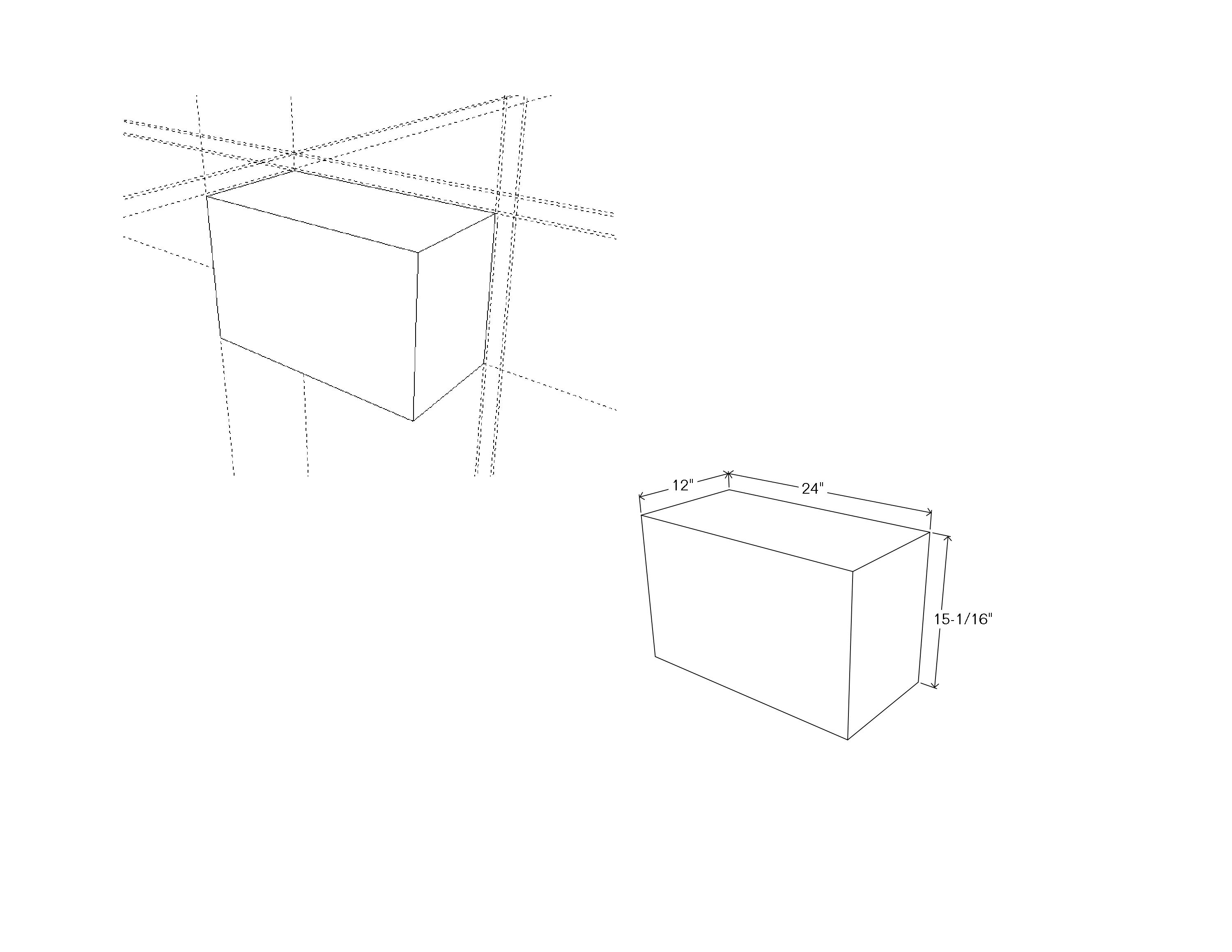Help with dimensioning please?
-
Is Layout a 2D programme? It is behaving like one for me. I have tried & tried and cannot get Layout to dimension my 3D Sketchup View the same as it is in Sketchup. I am trying to align the dimension lines at 90deg to the faces. When I drag the dimensions out from the model the dimensions are not in perspective. I must be missing something or doing something wrong.
I have even dimensioned the Sketchup Model and inserted this into Layout but the results are far from satisfactory.
I am trying not to be negative about this but I am finding Layout for working drawings far from satisfactory despite spending hours viewing other posts on the subject and Nick Sonder's excellent videos.
'Layout for Dummies' would be a good start.
Rant over. Sorry!
Regards,
Penguin2 -
@penguin2 said:
Is Layout a 2D programme?
Yes, according to Trimble, it is. http://www.sketchup.com/product/layout.html
I don't think it draws dimensions in perspective. This isn't shown in the videos provided by Trimble. But if someone knows a trick they aren't showing, that'd be nice.
-
It does dimension a perspective accurately, however the dimension lines do not follow the perspective. So you can have a dimension line that is smaller than an adjacent dimension line, yet reads as a larger dimension. It is accurate to the model though, as long as you are choosing the correct points in a given plane. I use many 3d details and dimension them in LO.
-
Nick,
I needed to finish and issue my details so I dimensioned front and side elevations and added a 3D view without dimensions. It would have been so much better just to dimension the 3D view properly.
I am moving from 2D AutoCAD and I also produce a great number of details. Do any of your videos show the dimensioning of 3D details you refer to?
Regards,
Penguin2 -
In my response I was responding to your requirement that the dimension be in perspective. LO does dimension 3d views--the dimension lines are just not oriented in perspective.
-
Though it doesn't do it automatically you could very quickly do it manually!
Dimension between the two points accurately, then explode the dimension so it maintains is value, then scale or modify the lines to perspective - being mindful text wont be morphed to perspective so it could look WEIRD!
-
Although it isn't ideal, I have a work around for creating dimensions in perspective that gets the job done. I'll admit I don't use it if I can make 2D views instead. Once in awhile though this is the route I take.

In SketchUp I set out some guidelines indicating there the dimensions need to be. sometimes I use the Line tool to draw these lines if I need to do a bunch of other work in SU and the guides would cause clutter. Then in LO, I have the viewport rendered as Raster or Hybrid so the guides show as in the upper left. I draw in my dimension arrows and extension lines manually and add the dimension text. Then I render the viewport as Vector to get rid of the guides. Eventually I delete the guides or other edges I created in SU.
-
Thank you - DaveR, Richard, pbacot & Nick.
I will try both Richard's & DaveR's workarounds
Trimble: Perhaps you might consider some improvements to dimensioning 3D views in 'Layout'.
Thank you once again for your generous help.
Regards,
Penguin2
Advertisement







