Problems with creating a roof
-
Hi there people,
I'm having trouble with finding the fastest way to thickening a roof, normally its easy to
just thicken one face with the push/pull tool, but you can only effectively use that option with simple roofs.I can do it the old way by drawing all the corner lines by myself, but that takes a lot of time because you have to give them an angle.
The joint push pull plugin seems to giving the solution to it, but when you look at the inner corners its messing up with the lines. See the attatchment pictures.
I hope someone can help me. Sorry for my English, I'm from the Netherlands

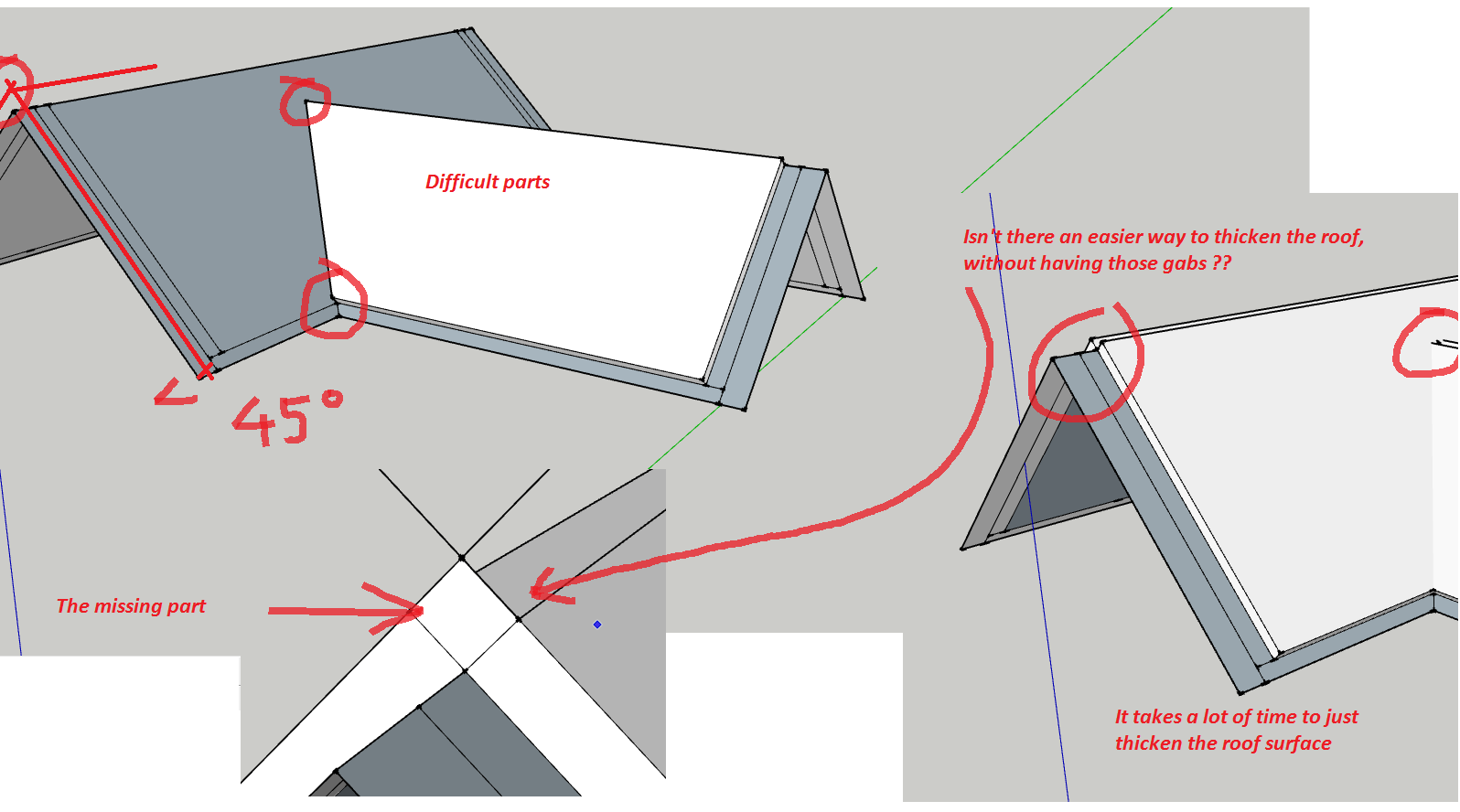
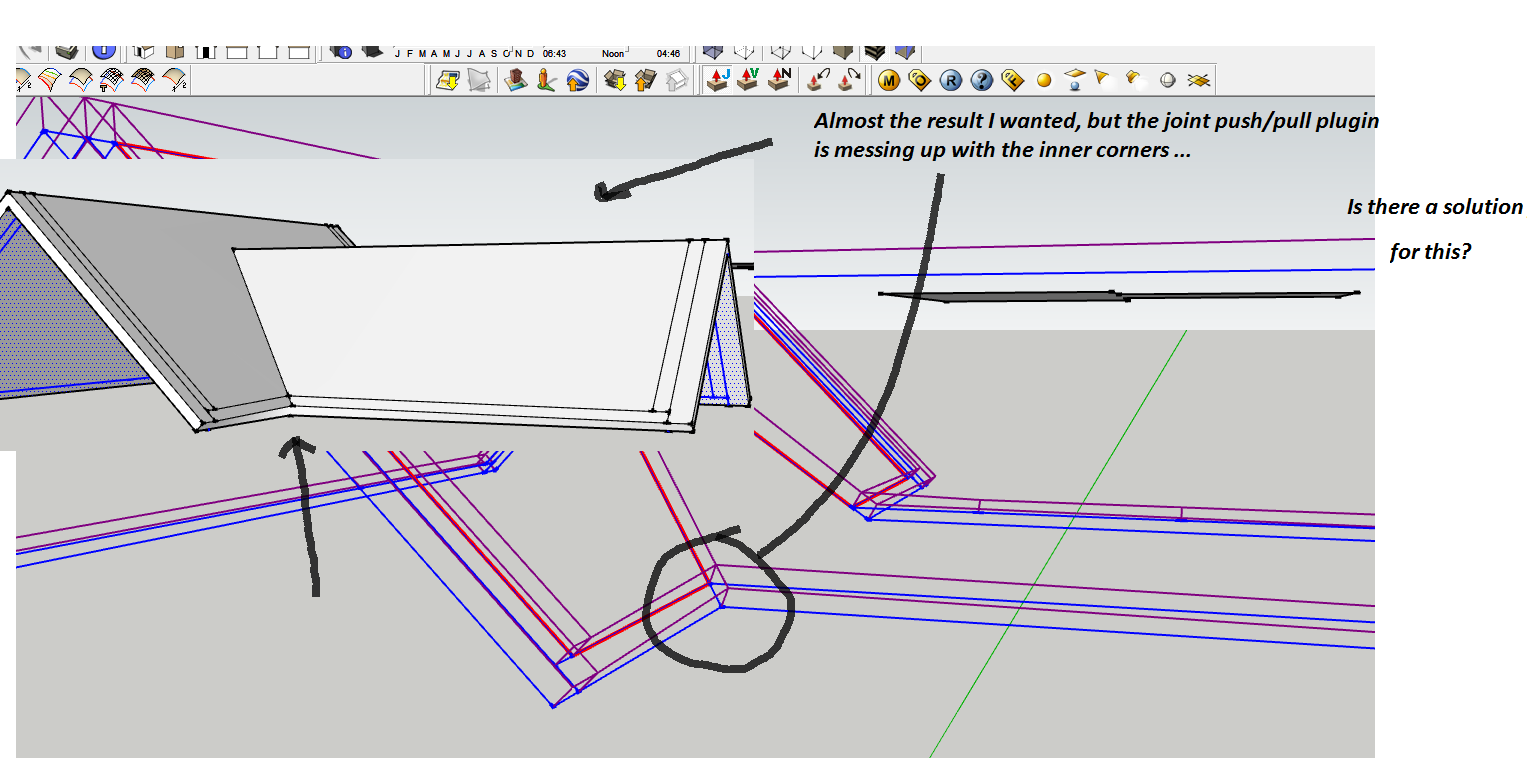
-
There are a number of ways to handle these things. Here are some ideas.
Use the Move tool to move the edges up to the ridge
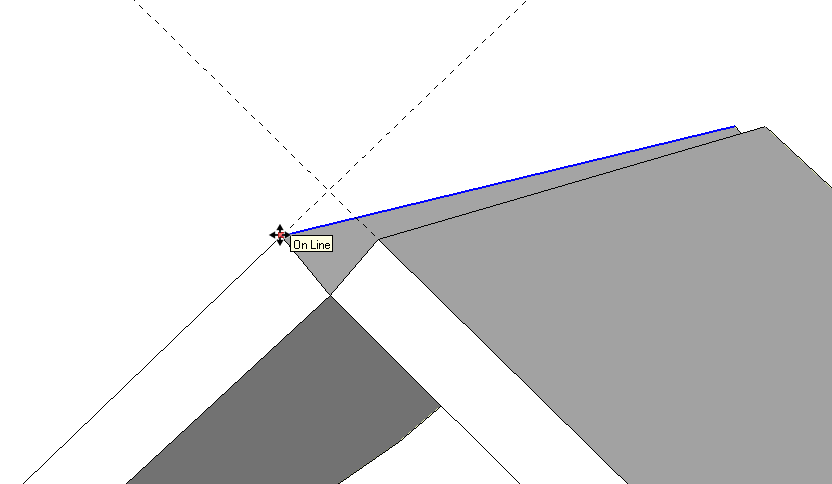
A couple of guidelines can make it easier to accurately position the edges.
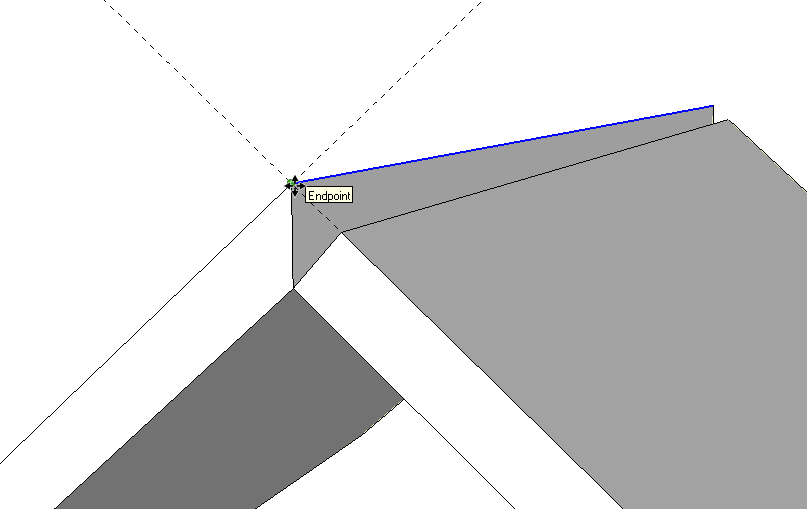
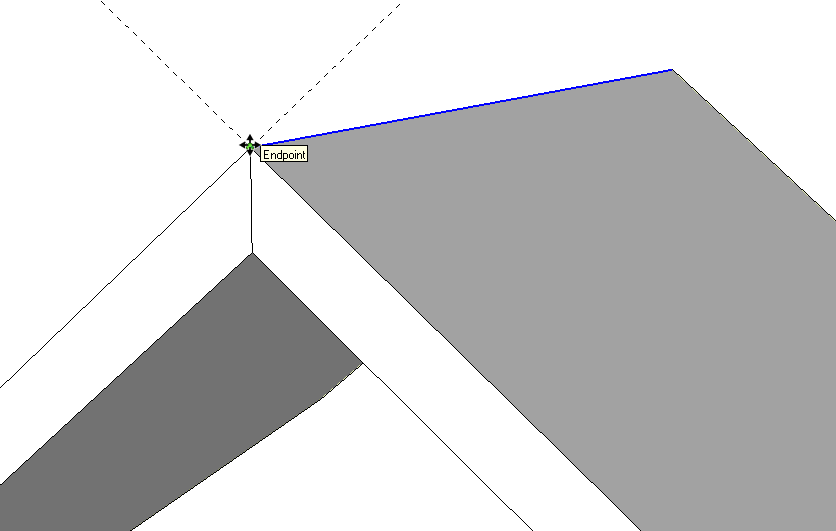
Delete the coplanar edges at the ends when finished.Or start with the end of the roof instead and use Push/Pull on that.
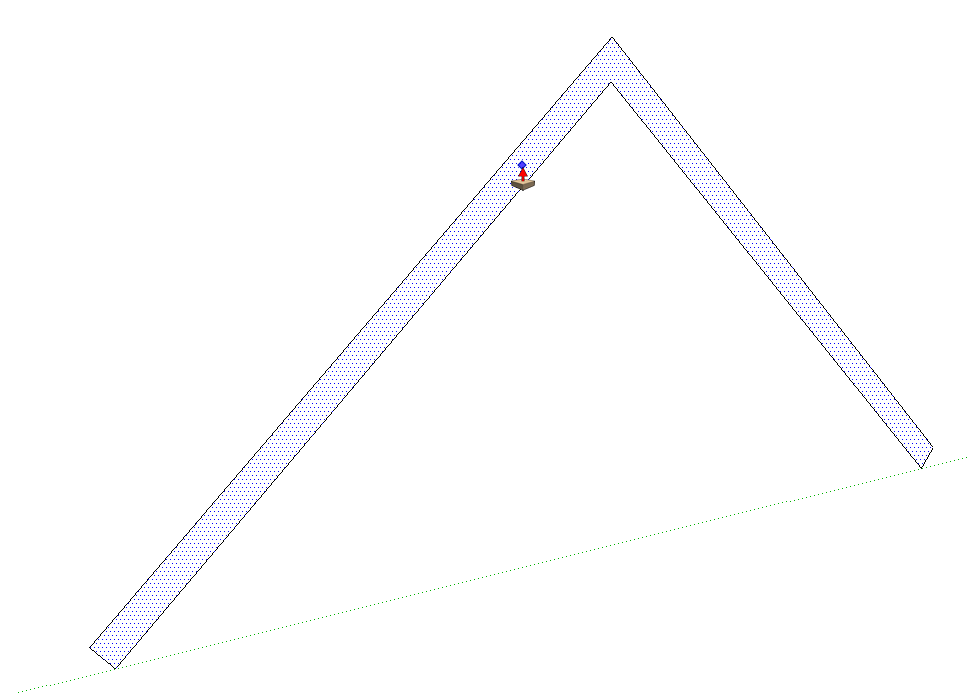
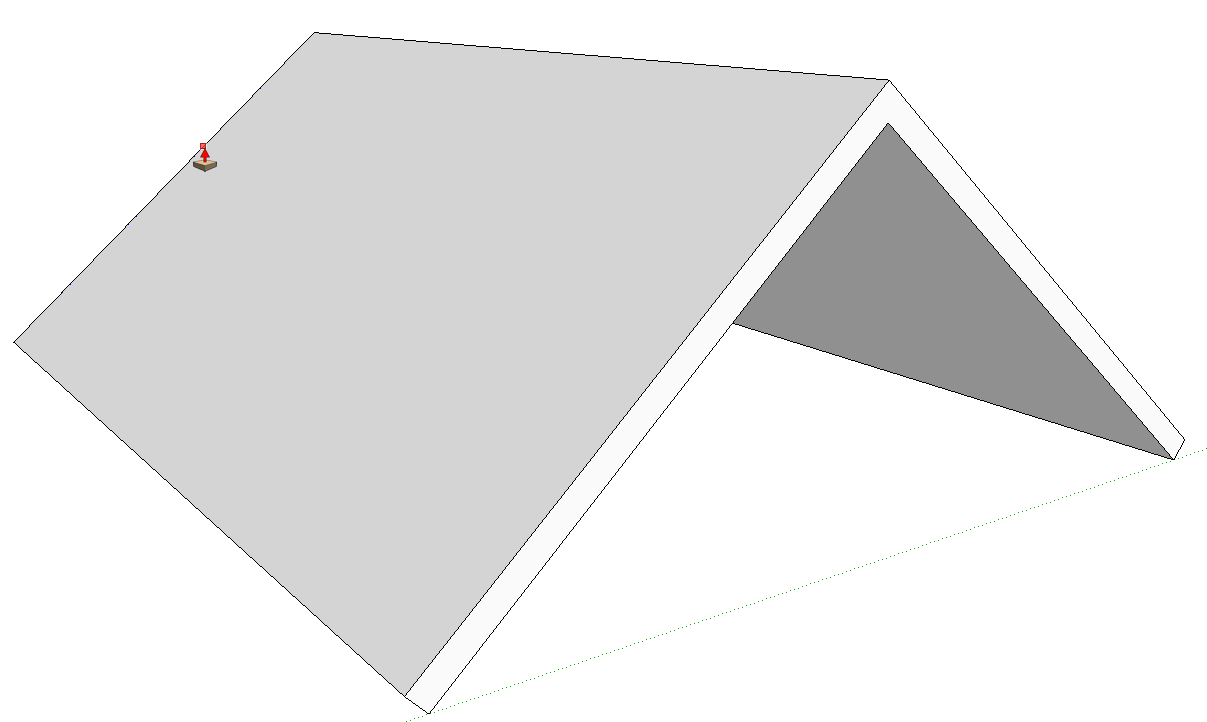
For the smaller roof, use Push/Pull on the end of the smaller roof and push it through the main roof.
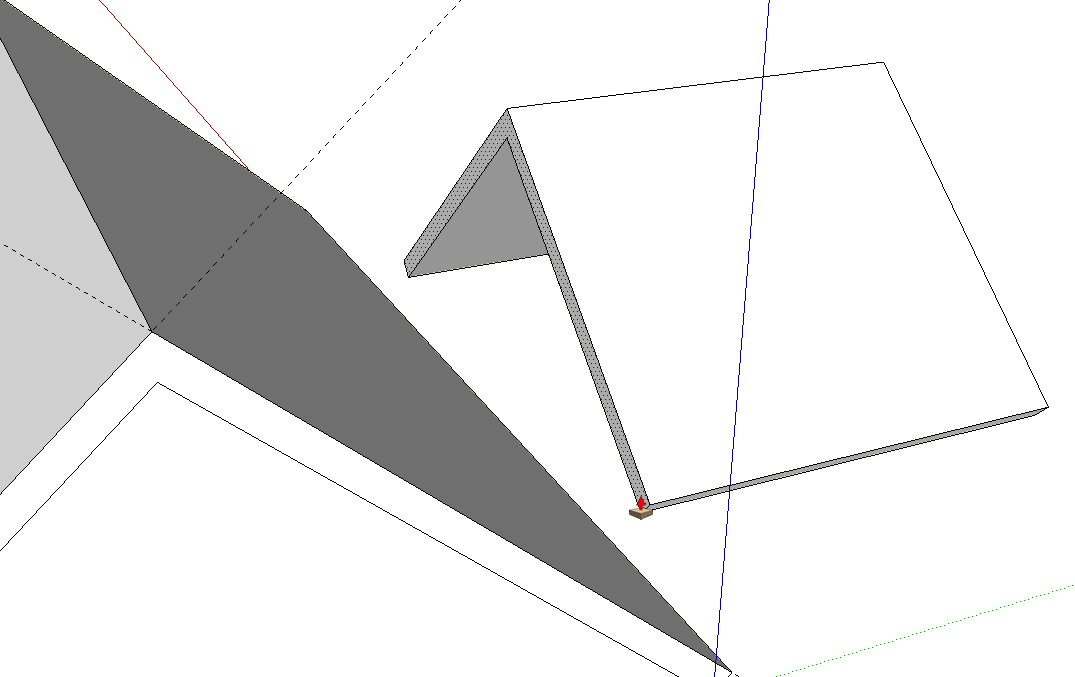
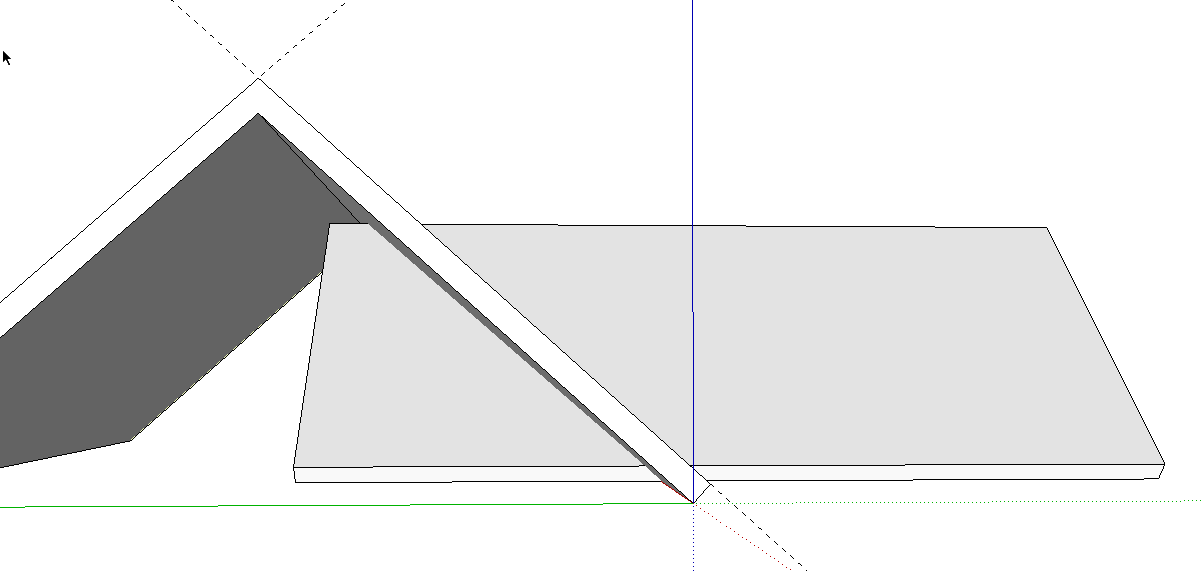
Select all of the geometry of the two roof sections, run Intersect Faces>With Selection and delete what you don't need.
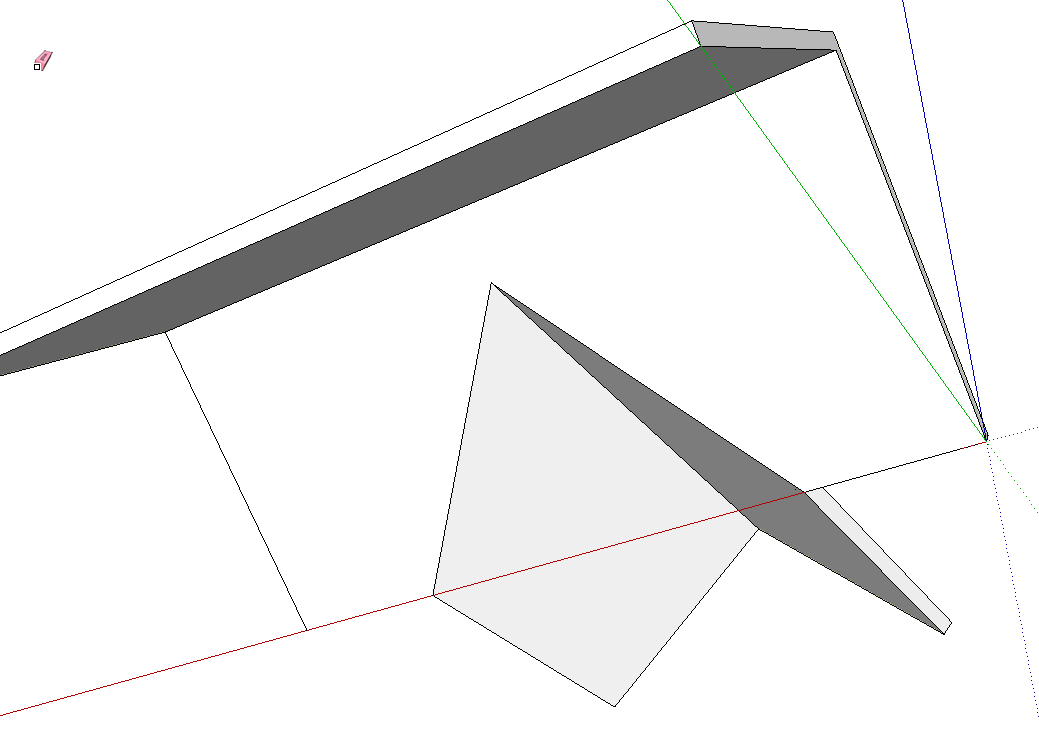
-
{shameless plug}
You could give BuildEdge PLAN a try! It automatically figures all of the geometry for you. You can take a look at everything that it does at http://www.BuildEdge.com.
{/shameless plug}
Feel free to PM me if you have any questions!
Thanks!
Aaron
Advertisement







