Drawing & Placing Home Rafters
-
Hello all. I;m remodeling my house and need to know how to draw and place the rafters.Like to be able to do the birds mouth and all.Then place them where they need to be.I've checked the search but nothing.Maybe over looked something but any help would be wonderful. Thanks,bent nail
-
Everything you'll need to do is just basic stuff. Draw a rafter--I draw it in place on the top of the walls--make a component of it and copy it using the copy/array function of the Move tool to make copies along the top of the wall.
Drawing them somewhere else and moving them into place is also possible but I think it would be more work that way. If you draw one where it will live, you can use the wall as a guide to draw and cut the birdsmouth.
-
If you'd like to give it a try and post a picture,file, problem, or example of where you are at with it, people might be able to suggest next steps. Can't tell of your abilities at present.
Some ideas, based on Dave's commment.You might draw a vertical face in the full span of the rafter to aid drawing the rafter shape. Make the rafter shape in outline, then push pull the board thickness.
Use protractor to set the pitch. You can type in 4:12 etc.
Use the plates / top of wall to define the birdsmouth. Use the ridgeboard to define the other end cut etc.
Make components and move duplicate (move by the spacing e.g. 24" then "x" the number more needed.Peter
-
Bent Nail,
Check out the website below. Matt Jackson will show you how to do it.
Good Luck,
Paul
-
Build a 'shell' of the volume of your house.
It might look like this: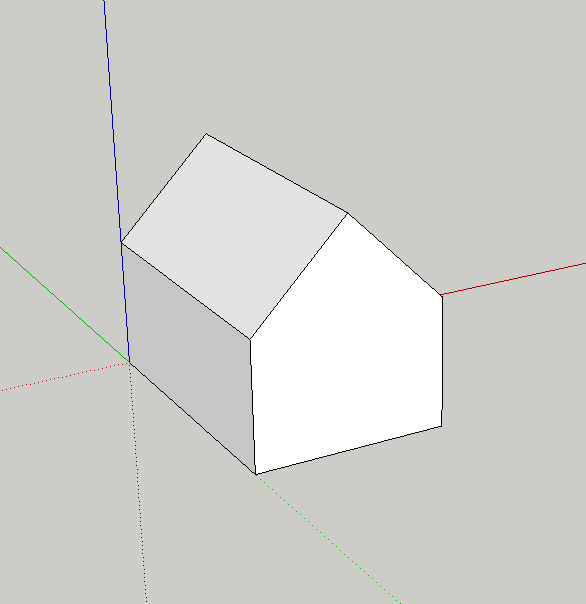
Then make it a component and hid the faces:
Lock It!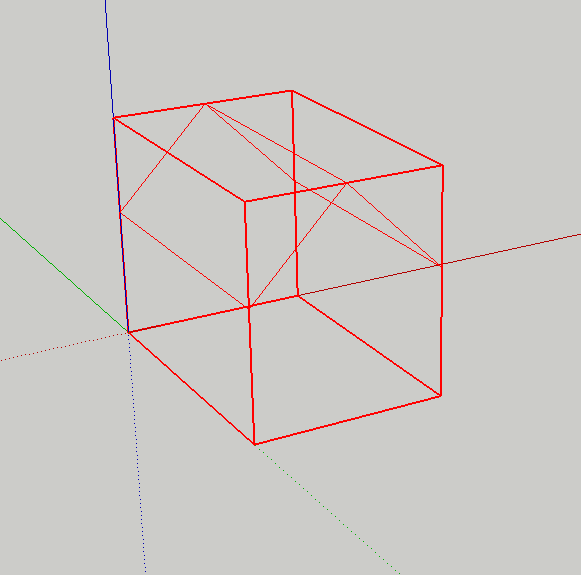
Create a rafter component, just a box really:
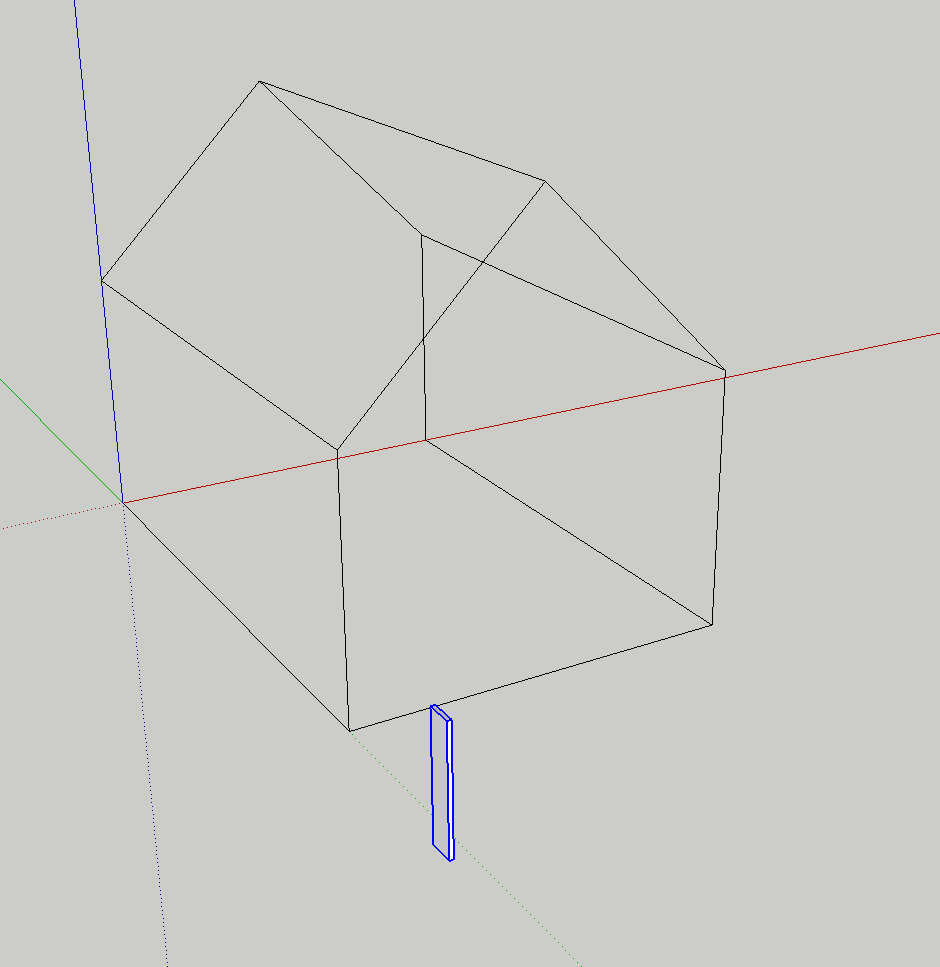
Move it into position:
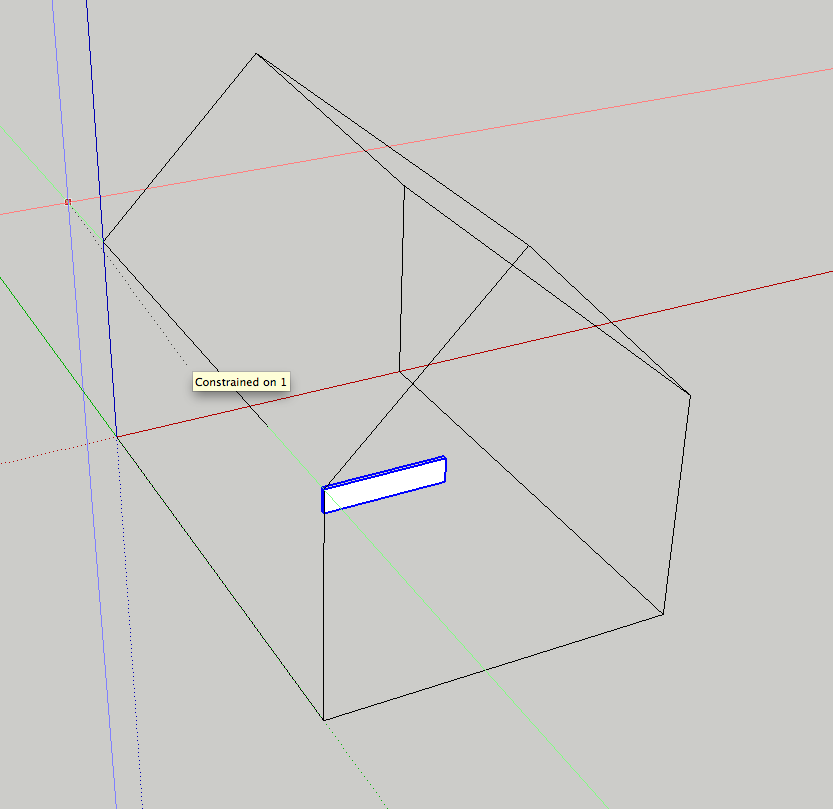
Rotate it up using the geometry you've created (and locked!):
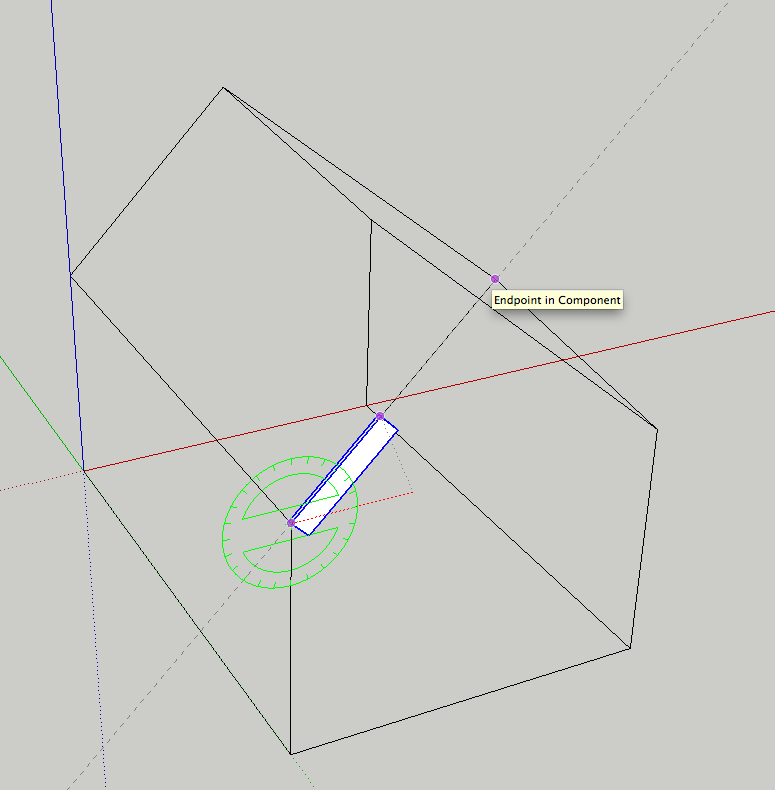
Draw the ridge and birdsmouth cuts based on engineering, wall size, etc. etc. etc.:
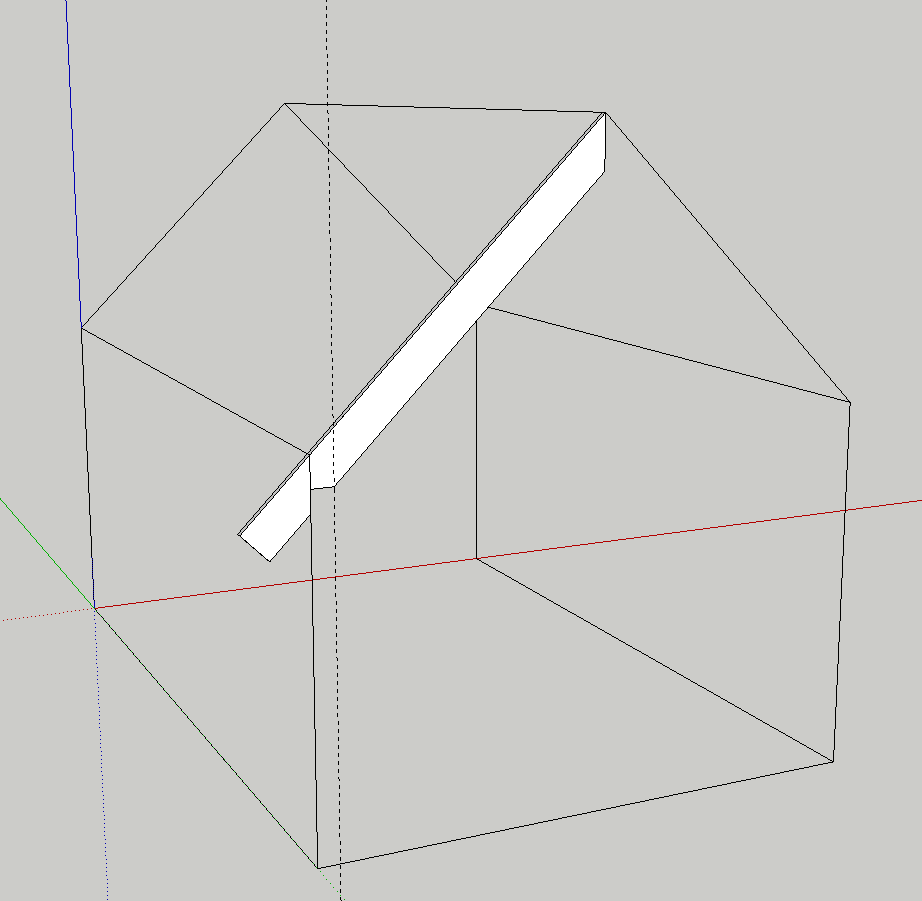
-
Thanks to everyone for their responces,they help a bunch. bent nail
Advertisement







