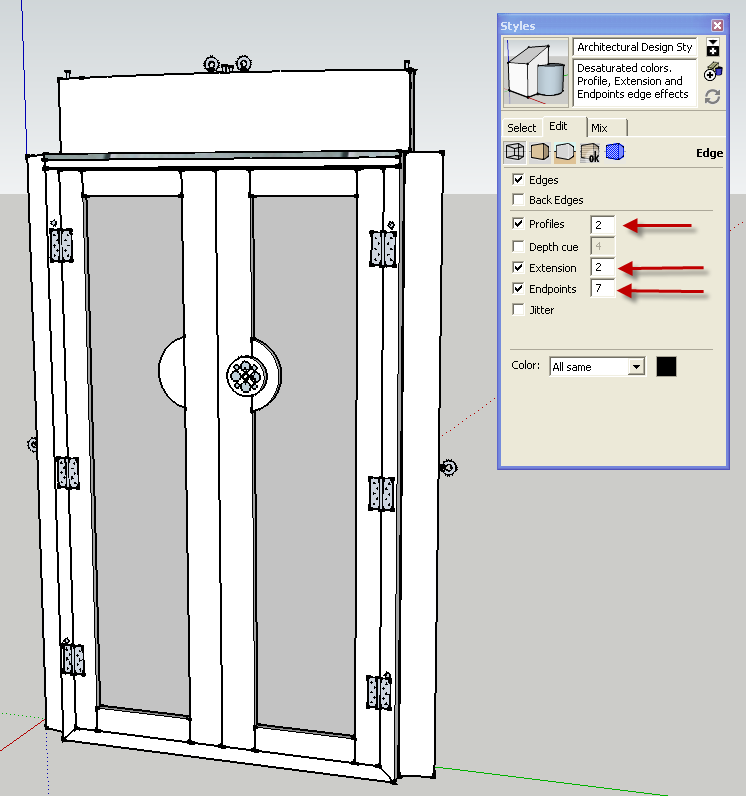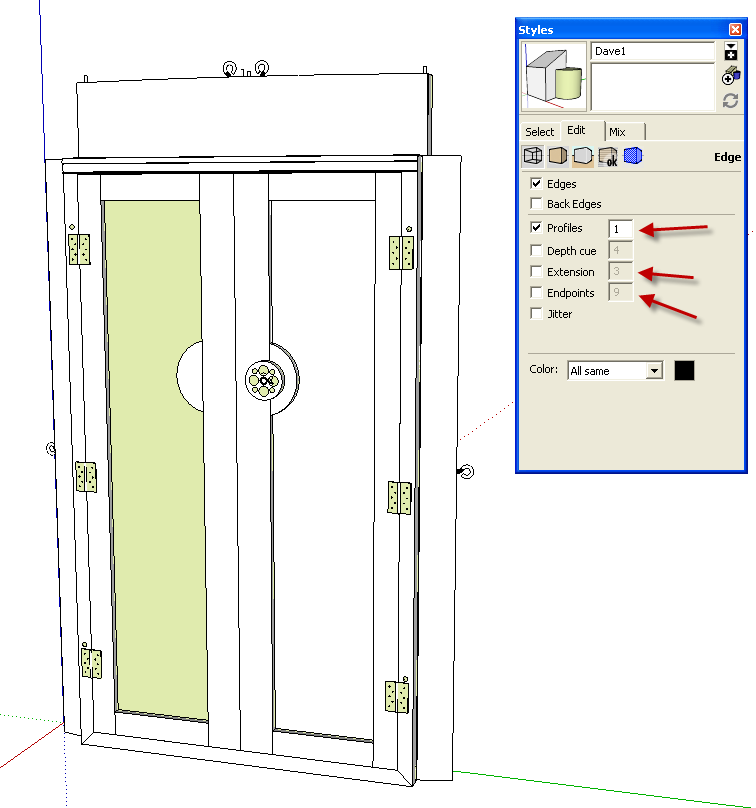Large circular lattice work
-
@ Dave : have you thought of all users of the V6 Pro who have not made the upgrades ?

-
To be honest, no. You're the only one here who ever asks for files to be posted in V6.

-
Others are too shy!

I have found another one here!
-
One?

-
I have not made a deepth research!

Ps Have you seen that at 3Dwarehouse quasi all objects are proposed with different version files ? and V6 of course

That will be a cool thing that files posted at Sketchucation are automatically transformed in some basic versions!

-
@ Pilou, I have been having the worst luck with Shape Bender. I've gotten a single slat to bend, but not much more. And I don't mind post a different version of file if it helps people to learn. But something tells me the guys (your friends) are not going to stop kidding you about it.
@ Dave, besides felling like an idiot, I'm still having problems. But I'm not giving up yet. I'm figuring out extrude edge by rail. Found a few pages that help explain it. Which help explain what I messed up before. If I can get it tonight, then I'll ask more questions.
-
@ Dave, OK I got something right and I'm stooping till I know what I should do. I got the extrude to work.
But it has the stitch pattern that yours does not. Do I need to smooth or did I do something wrong?Here's the file for the door. The only difference between the 12, 14, or 16' yurts is the door wings. Some of the eye bolts are off size, which I'm planning on fixing later. But as you can see, the door is the most complicated part of the build. The khana or wall are just time consuming. And Pilou if you want a V6, let me know.
-
Is it possible the "stitch pattern" is because you chose the "No" option for softening edges when running TIG's plugin? Or do you have Hidden Geometry turned on (View menu)?
As to the door, before you go on with it, we need to talk. For now, a couple of things will probably help you with your drawing. first, work with a style that does not have endpoints turned on. Second, work in monochrome face style and keep the back faces under control as you go. You could simplify your work if you would make components instead of groups and don't get all crazy creating nests of components (or groups). Check out the Outliner for this file. Click on the '+' icons where you see them in Outliner and notice all the groups and nested groups. That makes for a difficult model to edit and correct.
-
@ Dave, I think I did say no to softening edges and I might have hidden on. I remember turning it on for something and might need to turn it off again. Plus after posting I noticed the back is open. So I'll be trying to do it different ways till I figure out what it does.
On the door, so I forgot to save after recoloring,
 That was taken from a file I did a complete build up with over 50 different steps and color ideas. I started with the basic frame and grouped, add more parts and group. So on and so on. It kind of look like a tutorial in a way. An OLD habit for working out ideas. I normally do work in monochrome, and I'm not sure you mean by "work with a style that does not have endpoints turned on" but I will look into that. I had no idea that grouping like that make editing and correcting more difficult. It's just easier for me when I'm roughing out ideas. Guess I need to start using components more. Thanks again.
That was taken from a file I did a complete build up with over 50 different steps and color ideas. I started with the basic frame and grouped, add more parts and group. So on and so on. It kind of look like a tutorial in a way. An OLD habit for working out ideas. I normally do work in monochrome, and I'm not sure you mean by "work with a style that does not have endpoints turned on" but I will look into that. I had no idea that grouping like that make editing and correcting more difficult. It's just easier for me when I'm roughing out ideas. Guess I need to start using components more. Thanks again. -
@unknownuser said:
if you want a V6, let me know.
Of course yes, but what not save always in V6 ?
This make avoid some efforts and anybody can reload it even you!
-

Here's what I mean by endpoints. You also have extensions turned on in the style you are using.
And without endpoints and extensions. This is my default style. I normally work with Profiles set to 1 and the back face color set to green which make it easier for me to detect exposed back faces and fix them as I go. -
@ Dave, I've been using the default style that the program set up when it was installed. Until now, SU was a screw around program, something to play with. I started using it to help boy scouts get their architecture merit badge. A free program that would do the basics to get them by. Most of them use it in school as well as other projects they have. Not that long ago, 1 of the boys wanted to draw up a yurts for his merit badge. I opened AutoCad (2010) and showed he the files I had on yurts and gave him a copy of the pdf (if anybody wants me to upload it, just ask). Then for kicks, I did a (primitive/ basic shape) yurts. Well I was shown a few trick on how to draw it from Bran. The next few nights, I started to redesign the door frame and got something that worked (all in AC). Then I went back and redid the primitive yurts that I started with. Which I'm up loading. I can safely say that in the last week, I've easily double my knowledge of SU, triple my aggravation, and practiced my french (slang for cussing like a sailor) as much as when I'm forging. I own most of that to you. So a major Thank You again. I have since decided to learn how to use SU as a real program and not just some screw around toy to play with and that's why I'm here at the forum.
-
@ Pilou, I don't know how to switch the default save to V6 and not sure I want to. When I get a project like the helix or Tig's design. I do a step by step save. That way I can go back and check where I might have screwed up and do the plug-ins that have multiple steps different ways to see how they work. Do I mind saving a file in V6. 'ell no. Besides it let's me get my post count up so I don't look like some noob.
-
-
Seems you have a lot of groups and no name for them!

Very difficult to manage
When you have some pieces who are copied, don't use group!!!

Use components!

I can't make a simple copy rotations in a reasonable time!
-
Sorry Pilou, those files where never meant to be shared, but now that I'm trying to learn SU. That has changed. I'm sure Dave is planing on schooling me about the use of groups and components in the near future. Please bare with me well I'm learning. My old files well be the same, but the newer files should improve with time. With your help, I can only get better.
-
No problem

-
In the meanwhile, I am following this topic with great anticipation (just cannot really contribute due to lack of time). My ancestors used to live in these yurts (and there are lots of historic re-enactment groups here building them and even using for dwelling). Here are some images.
-
Well Guieus that where I got the pdf from, a re-enactment group and I do that myself. My last yurt had stones painted on the side to make it look more like a hut (my ancestors are from Scotland). The next one I want to do, will have flat stone on the sides and a thatched roof paint job. I can't find pictures of the old yurts or I'd post 1 or 2.
Cliff
-
@ Pilou. last night I did a quick conversion to the door file. Now that I know how components work, I was thinking about how I would have done things differently well doing some wood working. So here's the file, look it over and tell me if that's better or if I just went overboard the other way. I still haven't figured it all out, but there are some parts I'd have grouped that I made a component in the drawing.
Advertisement







