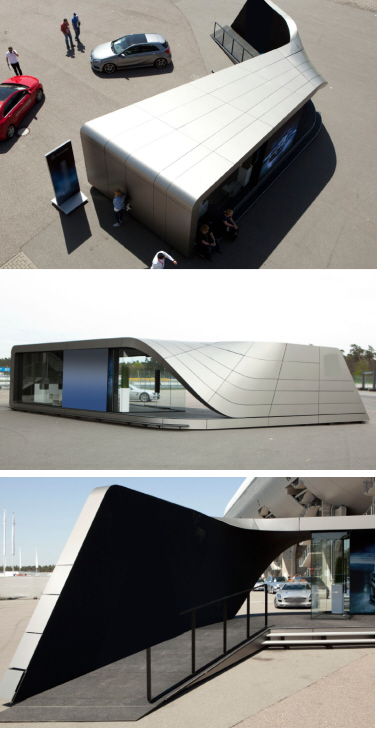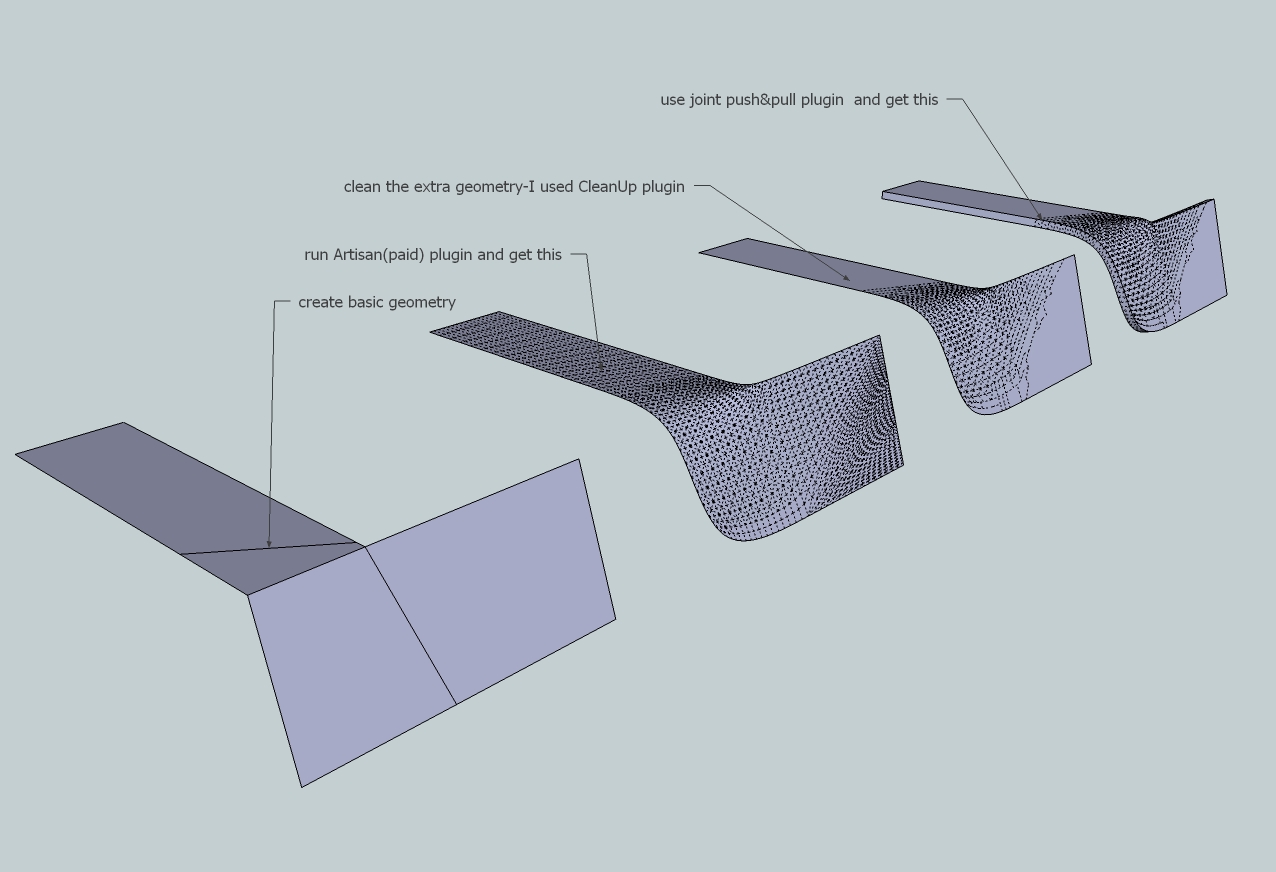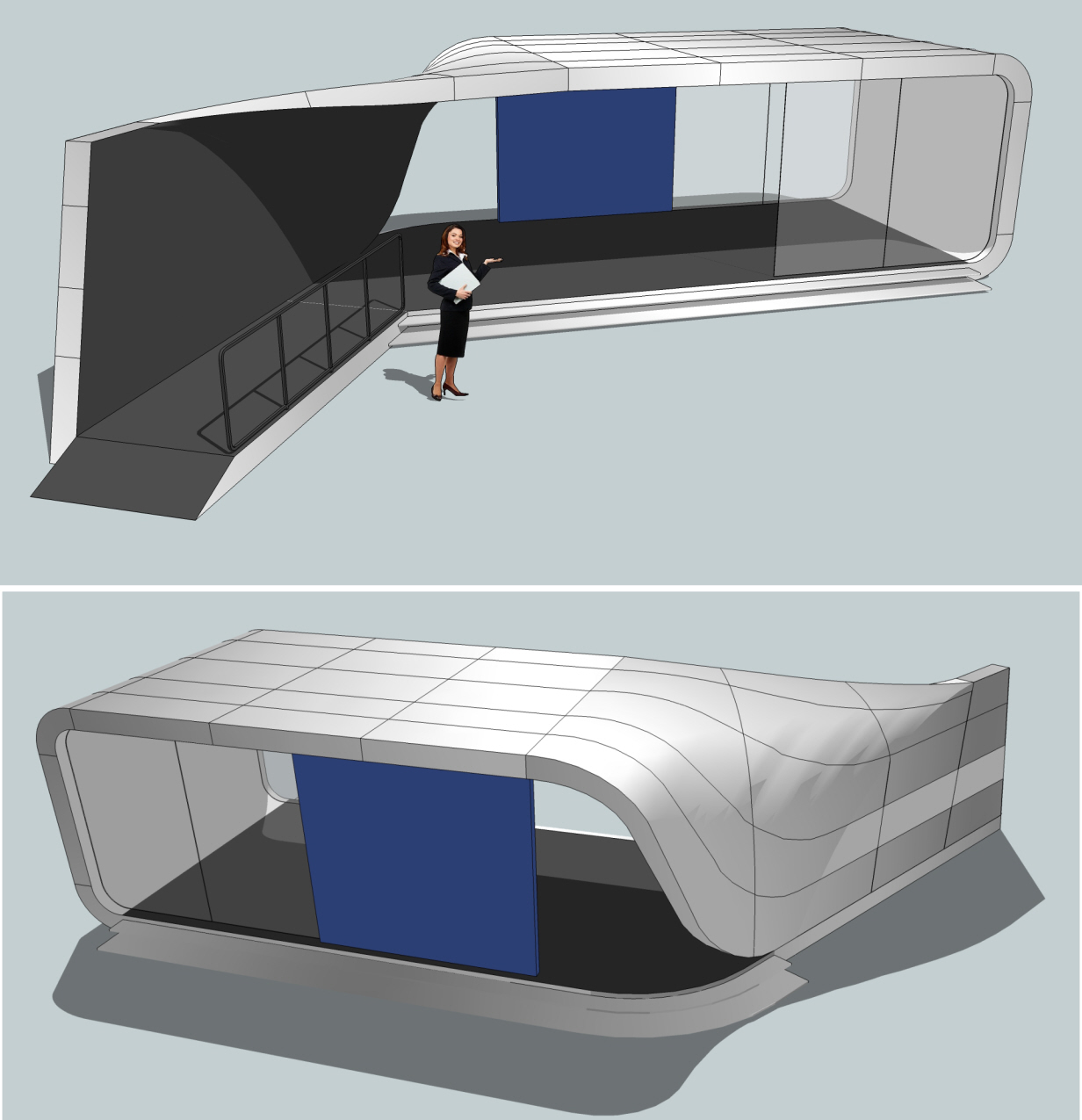Bent out of shape
-
I’ve resisted asking for help on this but after numerous attempts… I’m just stuck. These images are from an existing display pavilion. The roof rolls down & around the back of the stand, twisting the front fascia from vertical to horizontal.
I have a dimensioned plan of this & would like to make an accurate model. I’ve tried following several procedures using various plugins but haven’t managed to get anything accurate.
Can anyone please point me in the right direction before I too get bent out of shape?

-
-
Fast one, use Artisan(commercial plugin) and get it done .

-
Not perfect, but a possible workflow with Extrude Edges by Rails (TIG)...
-
Aaughhh! Can it be that simple! Seriously, thanks for the help.
I have Artisan but can't always see the obvious starting point for the geometry. I had in mind JPP to get the thickensss once the shape was right. Other than that I had tried radial bending/Fredo Scale & I've forgotten what else, (been trying to get this right for weeks, on & off). My next attempt was going to be one of TIG's extrude tools, but hadn't defined which yet. So I guess I wasn't completly off target, but still have some way to go.

Thanks all.
-
Success! Just thought you'd like to see the result. Tried again & arrived at close enough to what I needed. In the end I defined the front & back edges of the curves by intersecting curved planes. I then used curviloft tools followed by JPP the create the surfaces & wall thickness.

-
That is pretty close ! I like it ! Well done !

Advertisement







