Two files, one house
-
Hi all,
First time post, short time user.
I know how these forums work. The answer is in here somewhere. I just need some help searching for it.
I am designing my new house (well one day maybe) and have recently worked out and drawn the stair case for it (a neat little figure S that I'm quite proud of. I wish I knew how to share it). Anyway, I now want to take this component, saved in a different file, and install it in the house. I will soon have a bunch of questions related to fitting a component into a different drawing, but for now I just need to work out how to use a drawing in one file, in a drawing from another file.Thanks for your time,
Dexter.
PS. Sketch up is mint. Apart from some latent ability to understand plans and drawings, I have no training or experience in either drafting or computers, yet I've managed to draw a passable (?) house and a spiral stair case in a couple of weeks. It takes clever people to make me look that capable.
-
My guess is you simply saved your staircase file where all your other SketchUp models get saved? In the case, with your house model open, go to File>Import. Set the file type to SKP and navigate to that location. Selected the staircase model. That's it. It is now in your house model as a component. Next you'll need to place it correctly using the Move tool.
You could save the staircase into a component library and bring it in from the Components browser. You might look at this for ideas related to that.
As a third option, you could just have both the staircase and the house model open. Select the staircase in the one file, hit Edit>Copy and in the other file hit Edit>Paste.
-
Sweet. I didn't know about changing the file type when I went to open a file. I just worked out how to change the axis point. Is that needed. If I just picked the component up anywhere easy to match (corner or centre point) it would do the same thing maybe. So now it's in place, I think all I have to do is delete all the parts of the shared space that I don't need.
Thanks.
Apparent that wasn't my first post. I introed myself last year. I'm a veteran it seems.

Dex.
I'll be back no doubt.
-
Thanks. That was pretty simple once I changed the extension to .skp
Your draw handle demo is for an external addition. Can I just jamb my stairs into my house then delete all the overlapping bits, or should I carefully cut away the shape the stairs need to fit into?
Maybe there is a thread I can search for that has already discussed this?Dex.
-
Yes. My drawer pull demo was for something one the outside but the same ideas would apply to putting a component inside.
You can put the stairs in anyway you like. It's your model. If you don't care if the treads pass through walls or whatever, you can leave them. I'd have drawn them to fit the space accurately so I assumed you had done the same. Apparently my error. You could trim, them either once you have them installed, or before you install them into the house.
-
Oops. Sorry for the double reply. I assumed I'd forgotten to submit the first one when I didn't see it, so I wrote another one.
In drawing the house I ignored the stairs because I couldn't work out how I was going to do them. Recently I started doodling with them on a separate drawing and come up with something I like. I have drawn bits of the house around the stair to make sure the dimensions work, so nearby or touch walls, floors, so on. Now I either need to strip the stairs back to basics and carve out a hole in the house, or insert the stair into the house and maybe use that 'show intersecting geometry' (something like that) I think I read about somewhere, and delete all the bits I don't need. Will sketchup replace parts that use the same space? Like if I had two, four sided rooms and put them together, would it, given they are a perfect match, count the shared space of the two walls as one wall?
I'm trying a few things.Thanks for your help

Dex.
-
@dexterk said:
Will sketchup replace parts that use the same space? Like if I had two, four sided rooms and put them together, would it, given they are a perfect match, count the shared space of the two walls as one wall?
I'm trying a few things.Thanks for your help

Dex.
No it won't really... Knocking things together like this and intersecting faces then cleaning up... we do it all the time, but it can be too much work if you aren't careful. If the geometry works together and you've a plan of some sort, it can be one way. Sometimes redrawing is just as good.
What SU does do if you have things exactly lined up, is to combine faces that are exactly in the same space. They can't be in separate groups. (Sometimes you'll see two faces that are in the same space, or almost, and it makes an ugly pattern, called "z-fighting".) But edges will remain that you'll want to get rid of.
I use ThomThom's Cleanup plugin a lot as I work, instead of erasing left over edges etc. And don't forget if you clean up after intersecting faces, that selecting and grouping elments what you want to delete speeds things up. It tends to preserve faces that you wish to leave.
Your method of using other files and reloading components can be helpful. I like to able to work on a house model that way, then reload it into the site.
-
If you plan ahead, you can always create components of your house parts, save them separately and then reload them (this method below won't help much with your current, existing staircase tough but of course, you can still use it for any rooms or such).
Please disregard how the staircase will fit into that area (not bending as a spiral staircase should) - it's just an example. After you have drawn the basic shape of the house, separate what's going to be (say) the staircase area while it's still in 2D and follow the steps below.
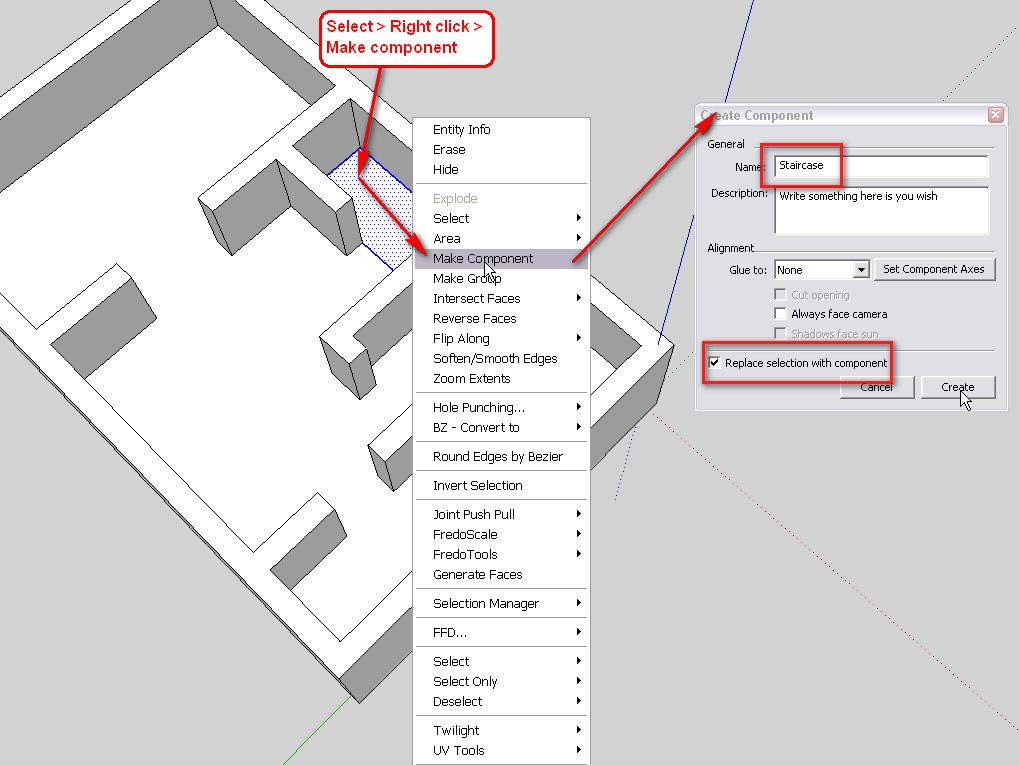
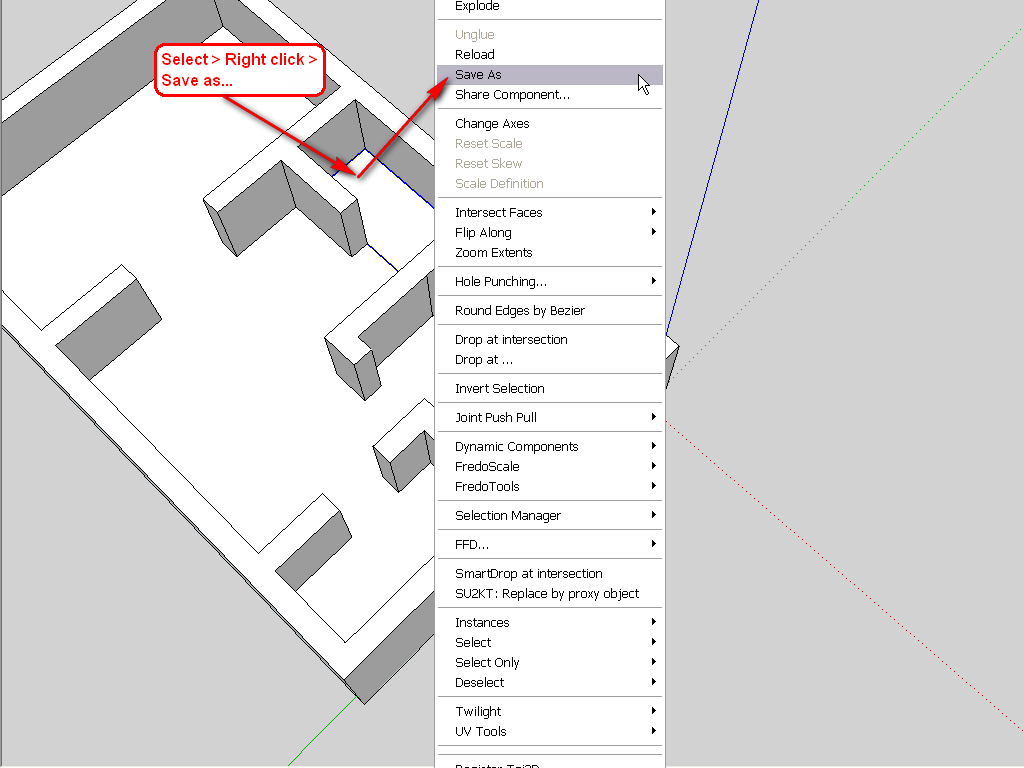
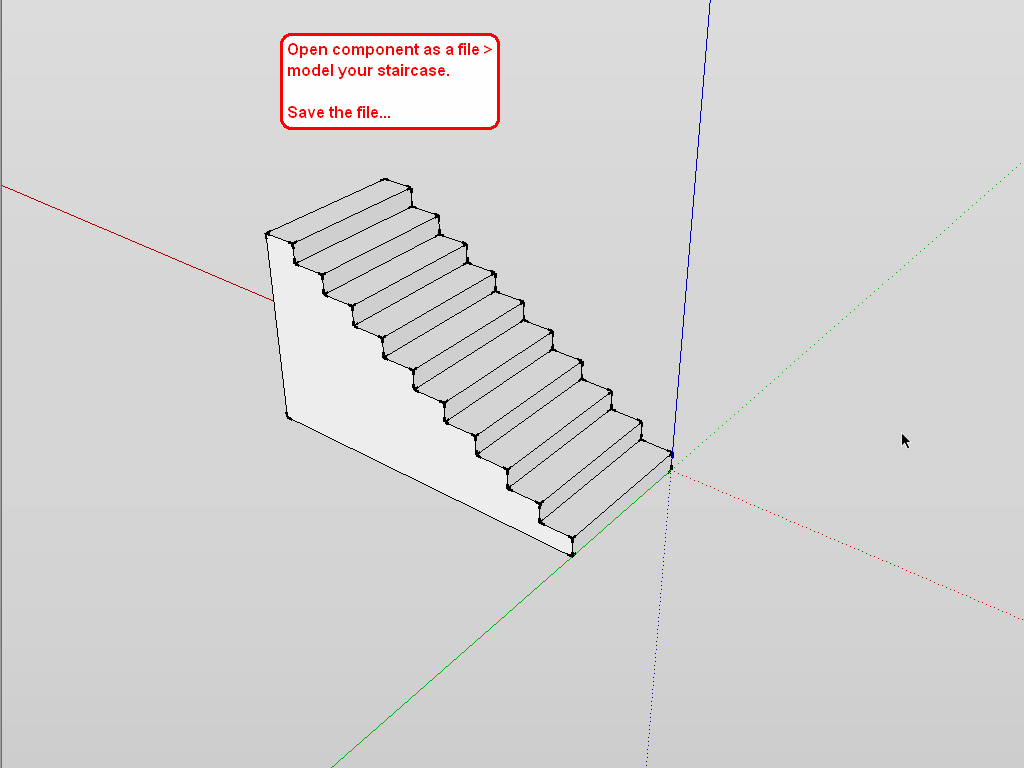
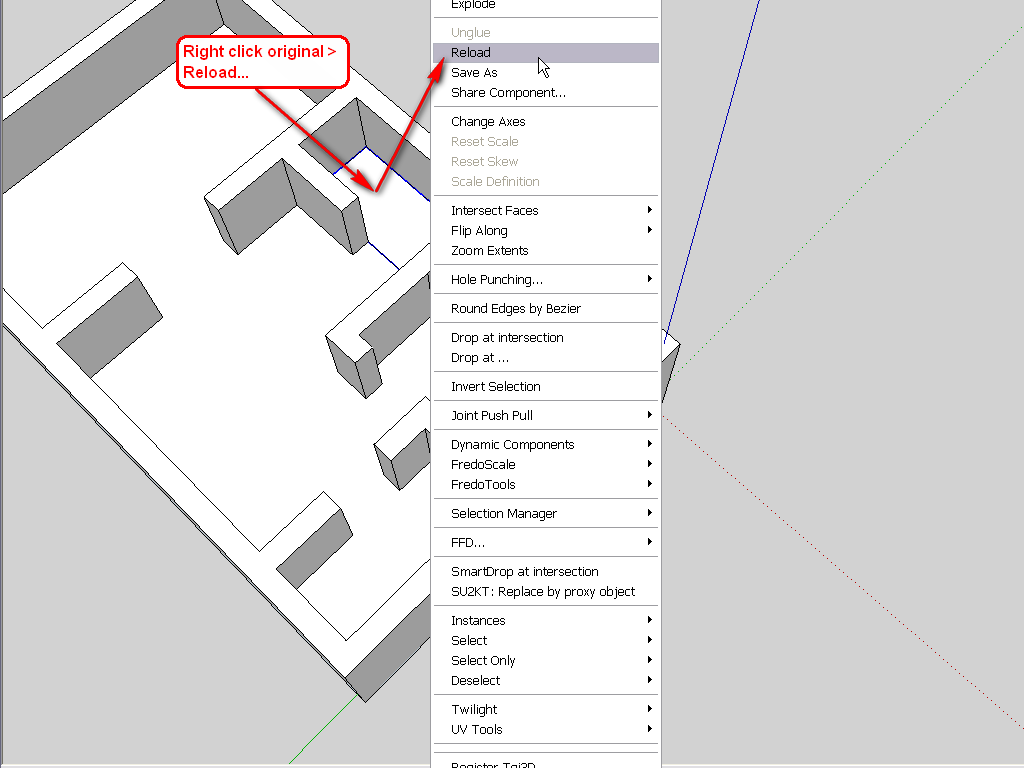
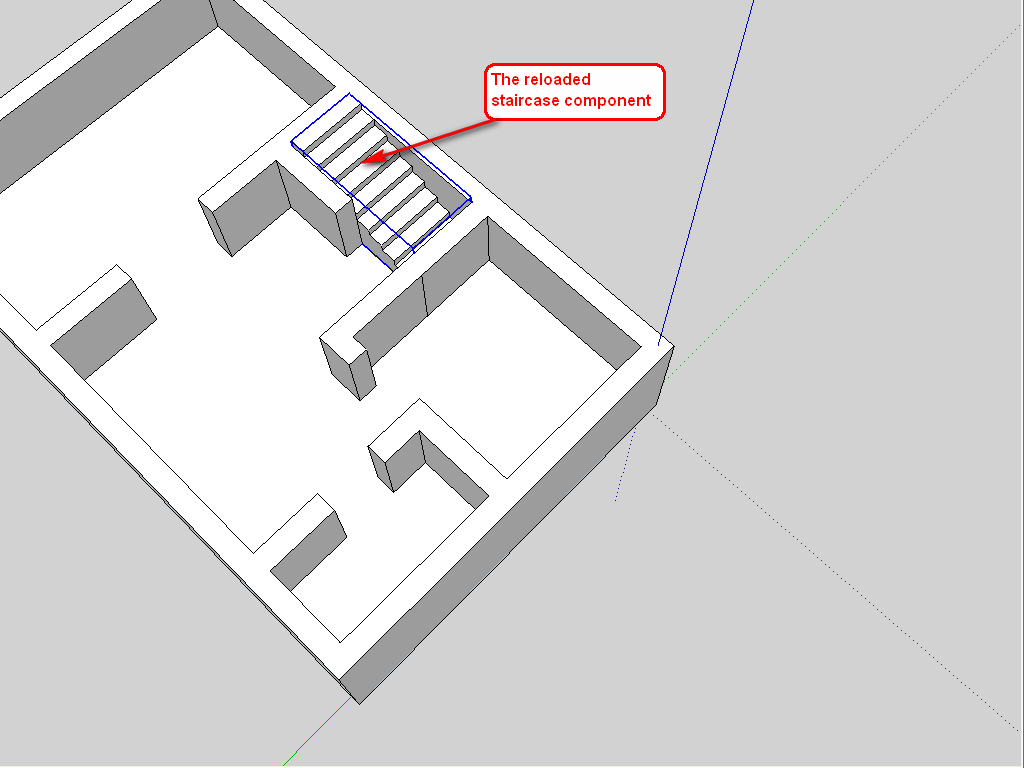
-
I just chopped a square out of the floor in 2 levels and placed the stairs using a common point. Seems to have worked a treat but sometimes it seems you can't see the bit that is going to cause you trouble. I've taken a few shots (first time I couldn't make the floor and the stairwell separate. I had EITHER no floor or a covered stairwell, second shot I forgot that I had a 50mm difference in my house model floor levels to my stair model total rise) but I think I have something that works. Think I'm a fair way off 'plug-ins' yet. I probably got a bit carried away trying to build a house. With stairs. That curve

I'll have to work out how to post a pic or something. Subject myself to some critique.
Dex.
-
Gaieus, that is neat. I still would have had problems because the shape and exact location of the stairs have always been a problem for me (in all my sketches and doodles, before and since SU, I've ignored the fact I need stairs and decided if I ever want to build it, someone smarter than me can work it out), but extracting a footprint, over several levels if necessary, building the component and putting it back in the same spot is what I think you're suggesting.
-
@dexterk said:
extracting a footprint, over several levels if necessary, building the component and putting it back in the same spot is what I think you're suggesting.
Yes, exactly. I have been using this method for various (usually complex) sub-structures successfully.
Another "easy" way of doing it (as per Dave's popular method) is to create the component - then make a copy outside of the region of your complicated model - modify this copy (and the one in place will naturally reflect all modifications)
Advertisement







