[WIP] Wing Stool & Table
-
I don't often share my WIP, so I thought I'd post some images from a small personal project as it develops from the early stages of putting a scene together.
This first rendered image - using Thea - is just a very rough sketch of the scene I have in mind for a couple of models I created this week (I didn't want to simply knock out an easy white studio shot).
The stool and table are based on the new Wing range designed by A-Cero for Vondom.
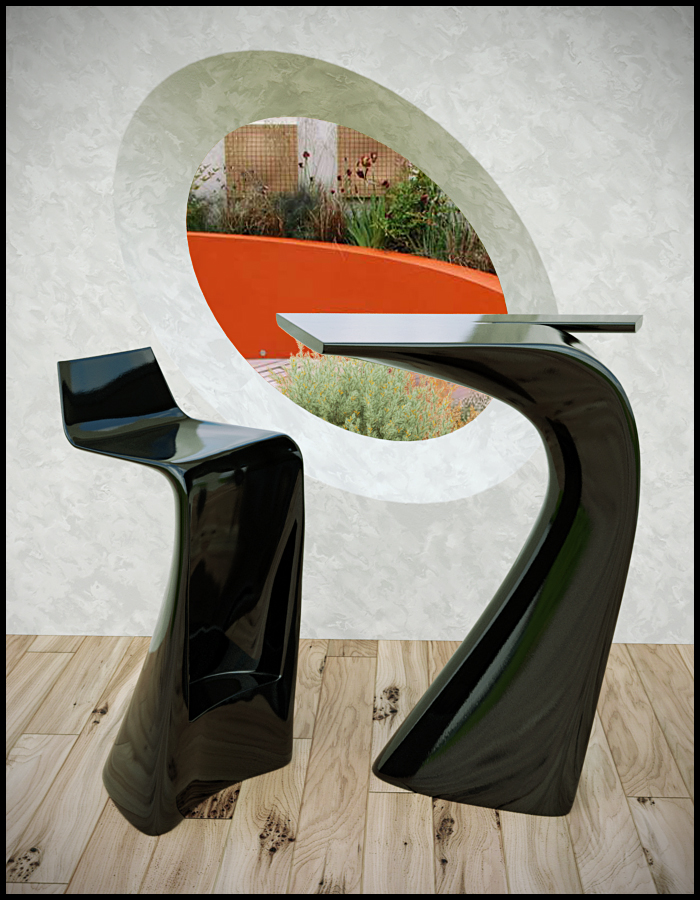
I haven't really done anything with the materials or lighting and the background image is only a placeholder for elements that I will create in SU.
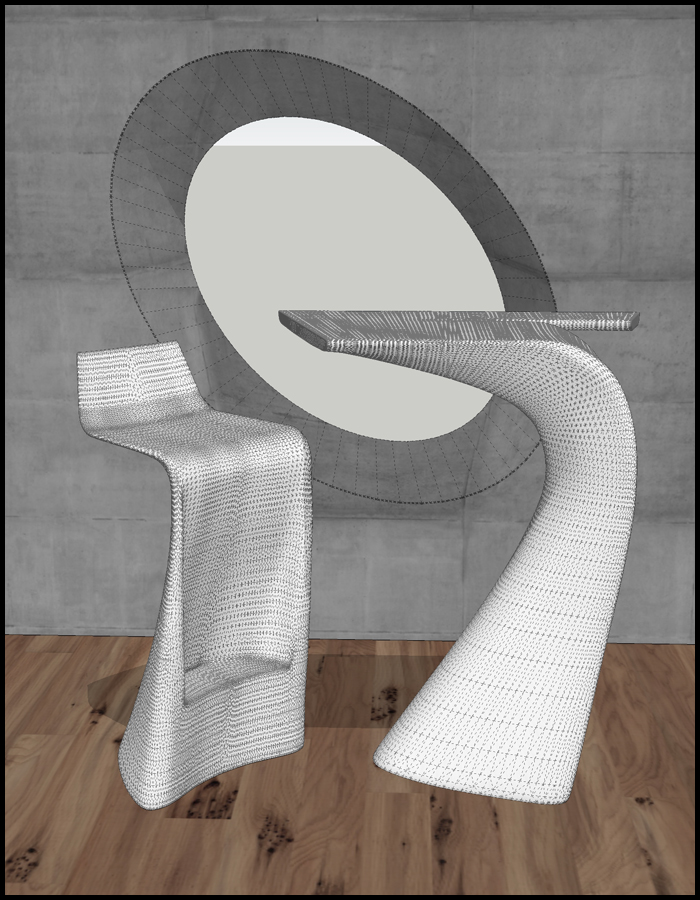
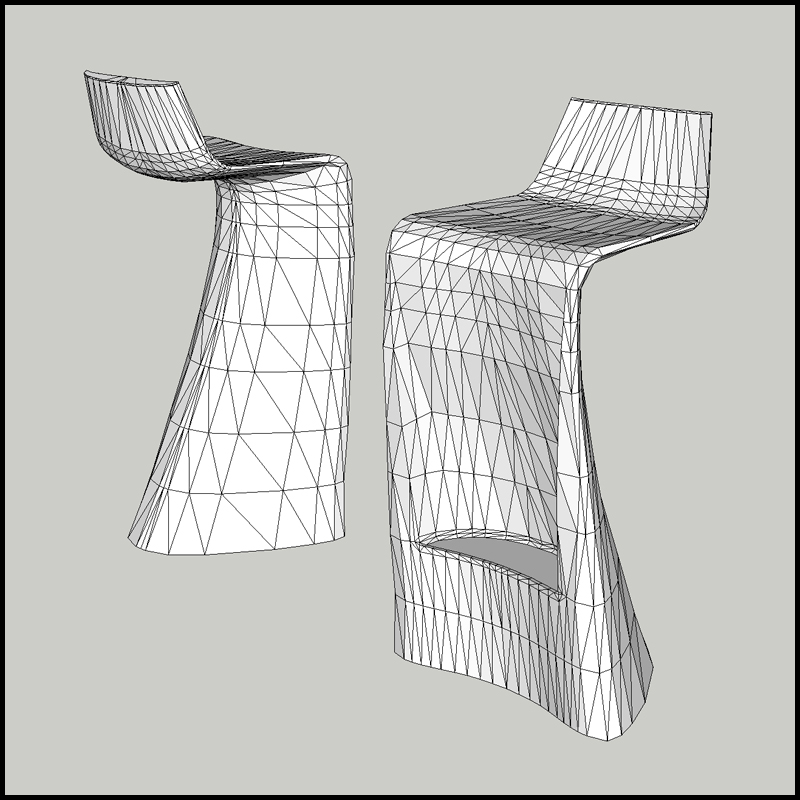
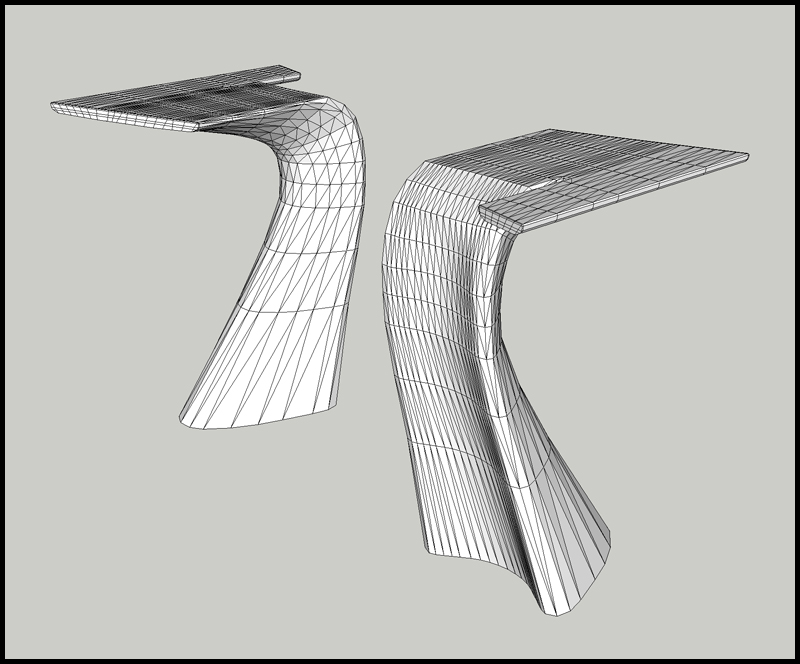
The next stage is to model the landscaping seen through the hole in the wall. I'll then subdivide the wooden floor to try out some displacement; if that doesn't produce the results I want I'll model the grooves in the decking. Finally I'll subdivide the wall with the oval hole and add some imperfections to the surface and edges of the opening.
Any suggestions or C&C are more than welcome.
-
I really think you'd benefit from using a solid modeller like MoI.
While Artisan is immense and obviously well suited to you. I do think from looking at your proxies that you'd adopt to those type of solutions quickly.
The added benefit in split view ports for this level of design reduces the modeling time and grows your skillset.
That being said, I always enjoy your submissions here. You share a great deal of detail both here and at Thea. That alone is something that is appreciated.
-
One of the Left / Right handed is jaleous

-
@unknownuser said:
One of the Left / Right handed is jaleous

Not sure what you mean - I think something might have been lost in translation
 . Thanks, I think.
. Thanks, I think. -
I think you are right Rich and I must admit that there was a point mid-build where I thought 'I bet this would be a lot easier and quicker using MoI or Modo'.
The only problem is that 90% of my modelling consists of stuff that SU can create quickly and easily. For now I can't justify learning to use an additional programme, but I know that it's something I need to seriously consider in the future. I keep meaning to set aside a weekend to try out MoI, but never get around to it.
Having said all of that, these models would be a lot quicker to produce second time around and working at this level really helps me to improve my skills and become more efficient at SU modelling across the board (not just organic forms). Sometimes it's hard to believe the results I'm getting compared to only a few months ago.
-
don't forget to look at rhino, it's really easy to learn and powerful. You can also export directly to thea with a very good rhino to thea exporter.
Nice model by the way

-
Thanks Dbalex.
The problem with Rhino and Modo (other than the price) is that whilst they both seem to be very good all-round modelling apps, there is this issue with 3DS Max being an industry standard for archivis. So if I had to invest a lot of money and time with another app, 3DS would be the way to go (even if it isn't as good as Rhino or Modo) - plus there is supposedly a good workflow from SU to Max.
The advantage of MoI is that it's relatively cheap, I should be able to work back and forth with SU and I would only need to dip into it when I have the occasional challenging model.
I could be wrong, but that's my impression of the situation.
PS - Got any good HDRIs in the works; I'm struggling to find something suitable for this scene?
-
I understand what you mean.. but I'm learning 3ds and I must say it's really a pain in the ... to learn it. For now as student I'm lucky to be able to use it for free but still it's really difficult to get used to it. Everything is made to be complex while in sketchup and rhino (and maybe moi and modo, but I don't use them) they do it in a easier way. I really feel like the 3dsmax workflow is made on purpose complicated to frighten of the noobs.
For the HDRi's I have some new ones waiting to be processed but I'm waiting for the solution to the grain problem. (which can be resolved with supersampling on high, but I would prefer to be able to use them normally)
So untill then I'm waiting before releasing the new ones because I had in mind setting up a blog where the users could see a live preview of each panorama I share, but for now it's still just a project. -
A while back I downloaded the 3DSMax demo to convert some files and had a go at a few simple tutorials. As you say, it's a real pain and the idea of including it in my work-flow isn't something I relish.
Maybe I should just be awkward, forget about industry standards, and go with what works for me?
What's the workflow like between SU and Rhino?
Good luck with the HDRIs. When you get the processing right you'll have some really good commercial quality HDRIs to share/sell.
-
I haven't made much progress on this, but here goes:
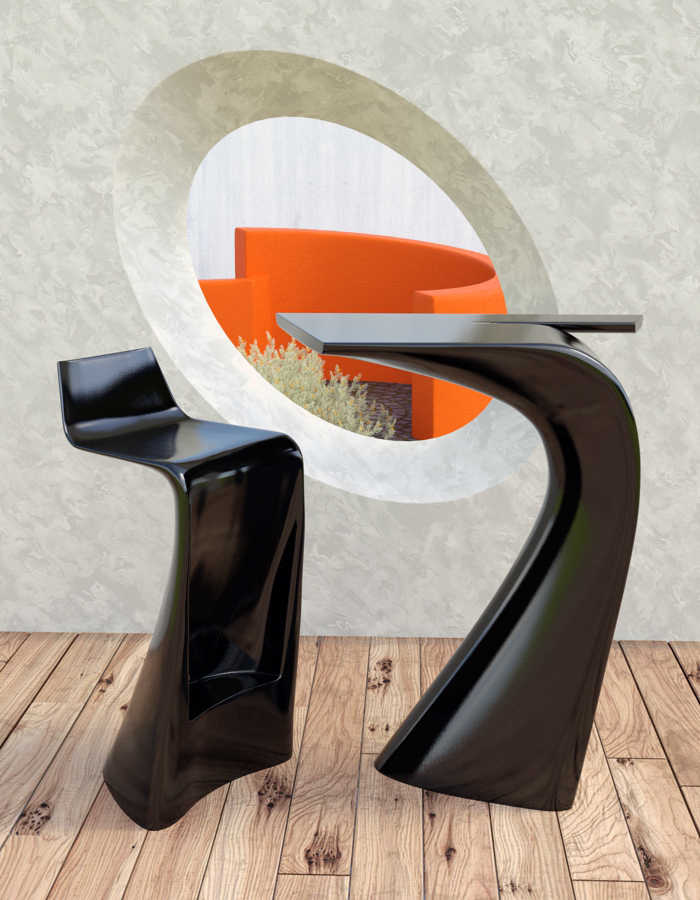
I've added displacement to the planking, but I'm still not sure whether to model the gaps. I need to try modifying the displacement map first.
In order to achieve the displacement I had to subdivide the decking. In this case I created a nice even grid using Divide by Material and then used Artisan's subdivide tool.
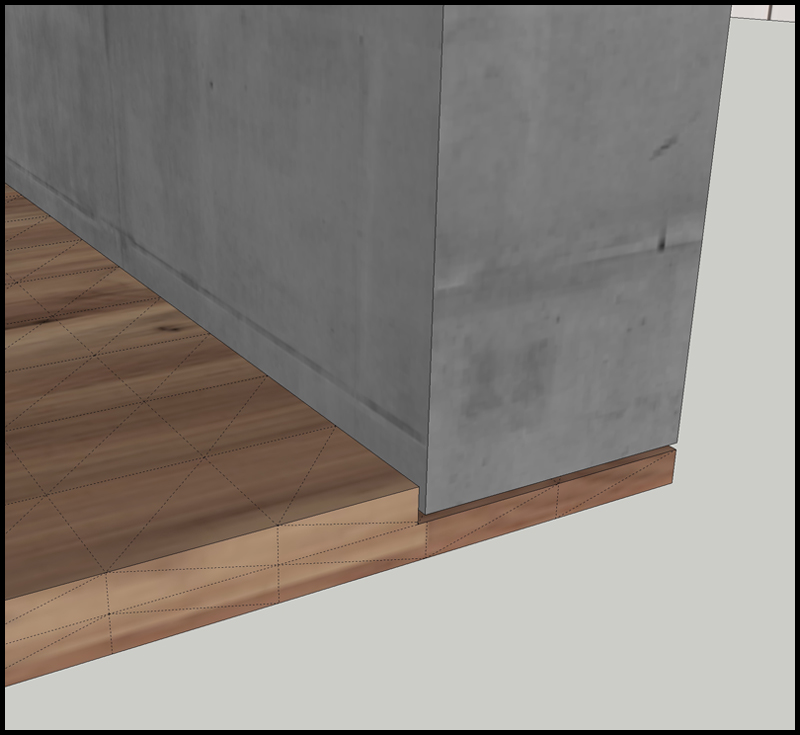
The only other main addition is the hard landscaping for the view beyond the hole in the wall. I'm not sure why it still looks like a background image, but I'll figure it out in due course.
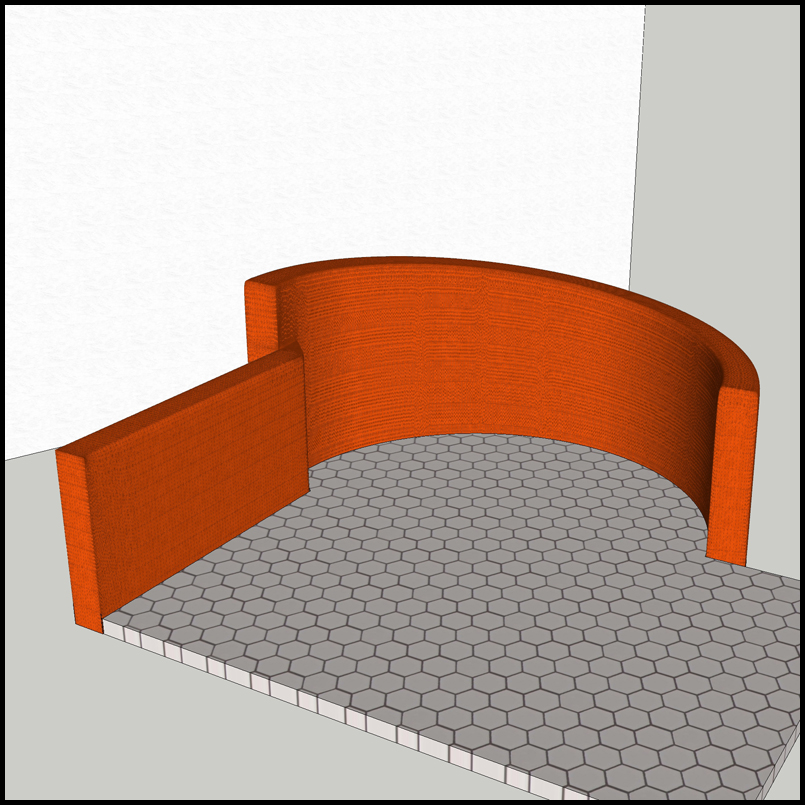
Any suggestions?
-
I wouldn't take the time to learn 3dsmax as you're not working for a big company that uses it. As freelance I would learn something cheaper (3dsmax +-3500euro <=> rhino +-1000euro) or even Blender. It's maybe not an industry standard but for freelancers 3dsmax is a huge investment to make every year.
rhino and skethup: I don't really know because I didn't try but rhino imports and exports skp files so I think it's an easy workflow between the two. The main difference with sketchup + 3dsmax workflow is that rhino is mainly a nurbs modeller. Your imports from sketchup will be meshes where rhino is not really strong. Try it out, the trial has 30x save limit but except that it's fully functional. It imports really a huge amount of different formats so as freelancer it could be a good polyvalent choice. (I say it could because I'm not really an experienced user of rhino so I did not try every import yet)
But what I can say from the times I used it: It's easy to learn (comming from a cad background), I needed a modeller for organic architecture for one of my projects and I started the project with rhino. I felt almost instantly at home, you just type in the command you need (or something close) and rhino instantly completes the word and gives you a choice of commands which use the same part of word.
I spent more time using 3dsmax then rhino and still I feel I understand rhino well compared to 3dsmax which is still a big question mark for me.
to the topic: Your chair material is much better, but maybe try one with a more dramatic lighting and maybe the background will not look like a picture anymore.
-
@dbalex said:
Try it out, the trial has 30x save limit but except that it's fully functional.
That's good to know - I find the usual 30 day limit very restrictive.
@unknownuser said:
you just type in the command you need (or something close) and rhino instantly completes the word and gives you a choice of commands which use the same part of word.
Oh no, that sounds like AutoCAD. I'll still give it a chance though.
@unknownuser said:
Your chair material is much better, but maybe try one with a more dramatic lighting and maybe the background will not look like a picture anymore.
I think you might be right about the lighting, but I think the chair plastic is a bit too blurry.
-
MoI's trial comes in 2 flavours. Unlimited with no save or 30 days.
That recent alessi jug (I think) you did was a 3 step operation in MoI. Rounding edges was a breeze.
Don't get me wrong here. I'm not pushing a product just observing that for some things SketchUp doesn't always suit.
-
@hieru said:
Oh no, that sounds like AutoCAD. I'll still give it a chance though.
Haha I understand exactly what you mean.. at first I was disappointed because it looked like another autocad feature and I must say I'm disgusted by everything that looks like autocad, but here it's intelligent: in autocad you have to type the exact command to get it, here you just type something close and it gives you different choices while typing, it's a lot easier and sometimes I discovered features I needed just by typing the word I was looking for and then clicking on the choice I thought was good. It's not as fast as sketchup for designing something from scratch to finish, but it's really close (and I'm an experienced user of sketchup and a noob in rhino)
But I'm talking from an architect's point of view, I need good cad like snapping tools, be able to make plans and sections of my projects, ... if you need something only for rendering, then I would advise you to look at a more complete package that renders, models and is able to make some animations. Then Modo (or blender) is a better choice. Modo's renderer is really fast (almost instantly) and it is not an autodesk product (so it should be easier to learn)
-
@unknownuser said:
MoI's trial comes in 2 flavours. Unlimited with no save or 30 days.
Good to know

@unknownuser said:
Don't get me wrong here. I'm not pushing a product just observing that for some things SketchUp doesn't always suit.
I appreciate where you are coming from and I wouldn't want to lose SU from my workflow.
For instance, the basic form of the above orange curved wall was a breeze in SU, but adding the bevel was a pain - round corners couldn't handle it and I had to use Artisan. I know that other software can handle that kind of smoothing very easily (only a couple of clcks) and the ideal workflow would be:
-
Build the basic form in SU
-
Export
-
Modify the modelling
-
Import the model back into SU or my render app.
Things like the above furniture or Alessi watering can would be a different matter - probably better to start out in something like MoI. I would still however like the ability to bring models back into SU if necessary.
Edit: I've got another personal WIP that I might post later today: just to show you how much of a glutton for punishment I am.
-
-
A little more progress:
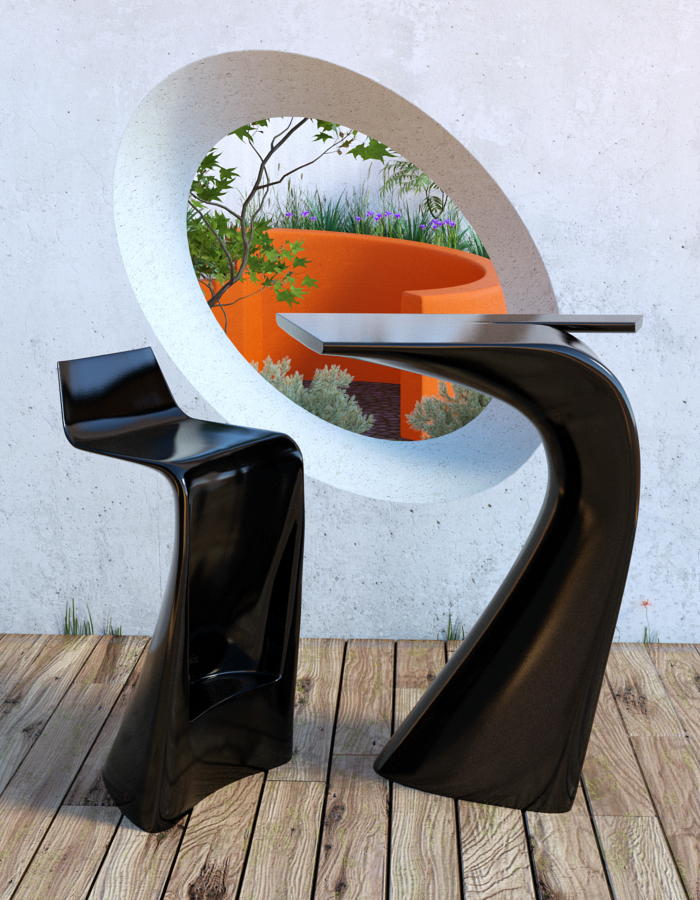
I haven't done anything else with SU, other than re-texturing the wall and adding the grass at the edge of the decking. I've mostly been working on materials and the vegetation in the background.
-
I think it would pop if the hole was filled with a mirror (convex/concave).
For some reason I'm drawn to the hole and miss the point of interest.
-
Funny you should mention mirrors, as my first idea before committing to modelling was to position the furniture in front of a wall of convex mirror tiles.
I had dismissed it because I thought that the reflections would be too busy and even more distracting. I know that this isn't what you had in mind but I gave it a shot anyway:
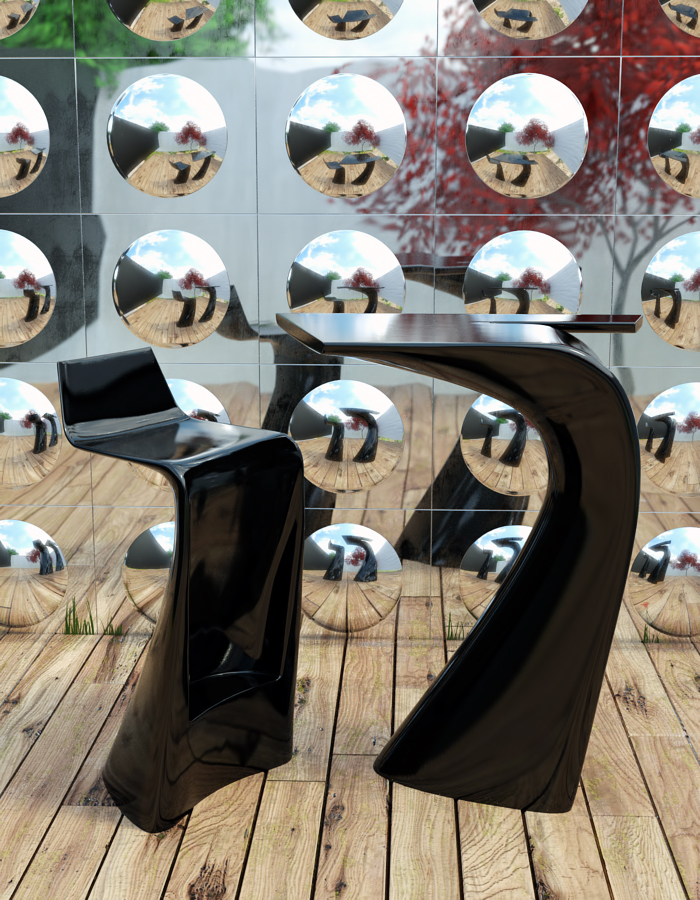
-
I just thought I'd share my solution to a problem I encountered with these renders.
For some reason I was getting an unwanted horizontal artifact towards the edge of the planking, where it meets the wall. It's more noticeable in the mirror wall scene.
It turns out that this was somehow caused by softening all of the floor edges - which is needed for subdivision within Thea.
My workaround was to bevel the problem edge. Before & after images:
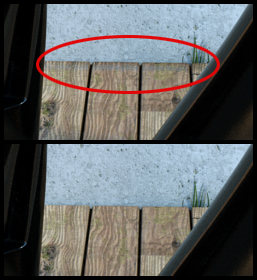
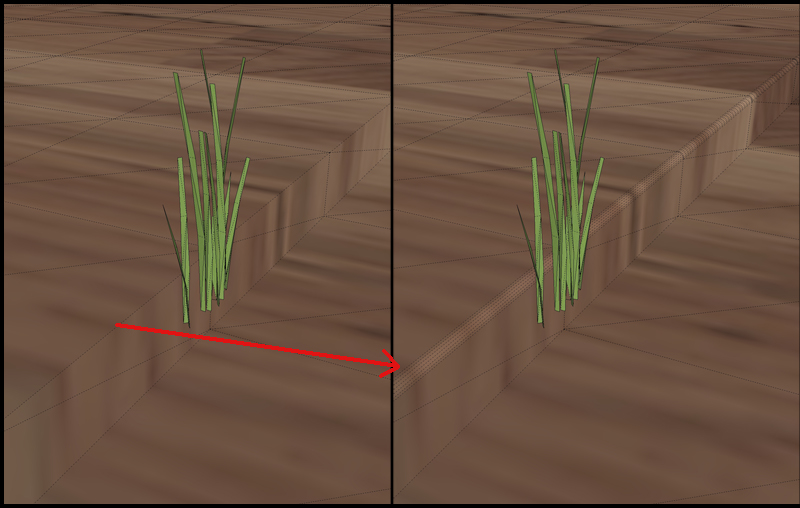
-
@hieru said:
I just thought I'd share my solution to a problem I encountered with these renders.
For some reason I was getting an unwanted horizontal artifact towards the edge of the planking, where it meets the wall. It's more noticeable in the mirror wall scene.
It turns out that this was somehow caused by softening all of the floor edges - which is needed for subdivision within Thea.
My workaround was to bevel the problem edge. Before & after images:
Hard to see from the image, but perhaps you have used Thea Displacement > Normal Smoothing, that should be usually turned off in cases like this. But anyway, for the best visual result, beveling sharp edges is always recommended.
Advertisement







