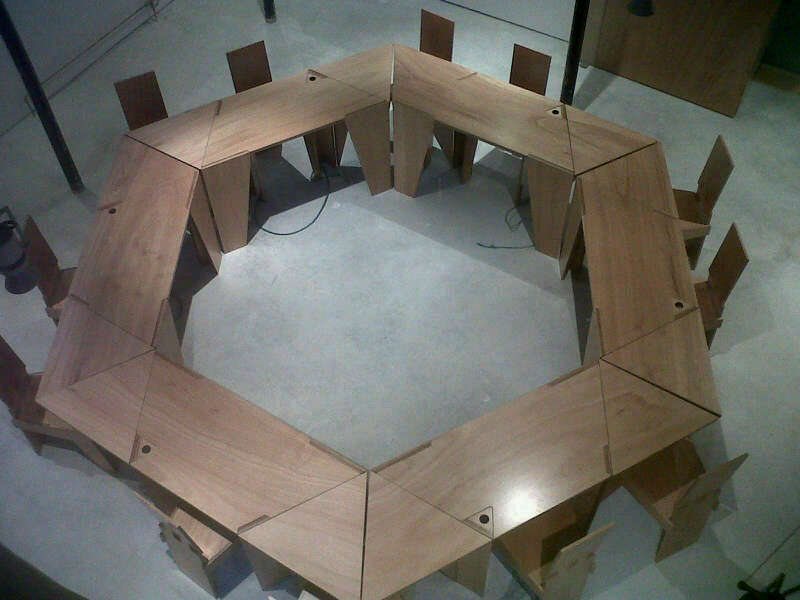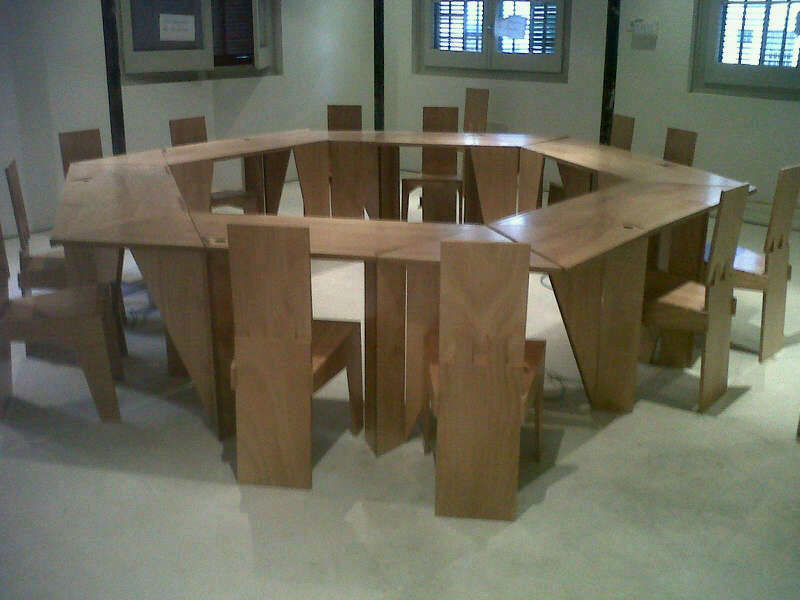Sketchup CNC
-
100% Sketchup CAM. 100% minivistii


-
Seriously? Those are real tables and chairs made directly from SU output? Very cool!
-
Well, I'm not sure what you mean by "directly". There is nothing automatic about the process. All toolpaths have to be specified. But yes, it's all done within the Sketchup UI. From Sketchup to CNC.
-
Hello
I am in the cabinet business and have used my Thermwood model 45 5' x 10' for the last four years. I use sketchup for all design work and convert skp surfaces to 2d toolpaths by exporting them to dxf. Layers are then created to identify tools, cutting depths etc. in the dxf. The Thermwood then converts these layers to G code.
Is a plug in available to automatically save selected surfaces to a 2d plane?
Thanks
Chris
adwwinc.com -
@chrisadww said:
Hello
I am in the cabinet business and have used my Thermwood model 45 5' x 10' for the last four years. I use sketchup for all design work and convert skp surfaces to 2d toolpaths by exporting them to dxf. Layers are then created to identify tools, cutting depths etc. in the dxf. The Thermwood then converts these layers to G code.
Is a plug in available to automatically save selected surfaces to a 2d plane?
Thanks
Chris
adwwinc.comTry this plugin http://rhin.crai.archi.fr/rld/plugin_details.php?id=753
-
Hi Guys,
This is the 19th September 2012 Grand Design - Series 7 Episode 4 with CNC in action...
http://www.channel4.com/programmes/grand-designs/4od#3414075
CNC + REVIT = BUILDING
I wonder if that could be done with SU - I assume it could...
CNC + SketchUp = BUILDING
They are using MultiCam 1000 Series
http://www.multicam.com/eng/Products/1000series.htmlI'm not sure if you can watch outside UK - maybe you could use some proxy servers to 'overcome the hurdle'...

PS. I'm watching the topic closely

-
Noel,
nice plugin. Good work. Your coding is better than mine. (I'm self taught on Ruby, so my code ain't so great).I work in a factory which does hardly any solid timber, we do board and edgetape.
We have a nested-base machine - you know, a flat bed cnc. So my output has to be to "optimising software" (we use on old version of aspan) which nests the parts and writes the G-code. So I'm working on a plugin of my own...when I reach a meaningful milestone, I'll post it (in another thread).
Even though I can't really use your plugin for our work, your code can help me (make better code and give me better ideas.).
Regards,
Anthony -
Cheers Anthony.
Just last week I got mailed by someone else working on another CNC plugin. (http://sketchucation.com/forums/viewtopic.php?f=180&t=48781&p=439028#p438163) I got sent a screen shot and it looks quite promising.
It might be interesting to form a kind of common language between all of our plugins. A standard of sorts. I have a rough idea of how that might work. Would you be willing to work together a little?
-
Hi Noel,
I'm always happy to jump onto a standard...but...I think my work is not actually closely aligned with the work you are doing...The Factory I work at makes kitchens.My project:
- in sketchup the user will construct a cabinet from rectangular prisms (dynamic components named Panel1,Panel2,Panel3,etc) eg 720mm x 538mm x 16mm.
- They will be able to click on which of the 4 panel edges will have "edgetape" applied.
- They will be able to place 5mmDrillHole dynamic components inside the Panel component. on one of the faces, for hinges, shelves etc.
- Then group several panels into a cabinet, and specify a cabinet name, number etc.
- The output will be a file which specifies the rectangle size, (adjusting for the thickness of the edgetape), and also where to drill the 5mm hole, and how deep.
- This file will be imported into "nesting software" (in this case Aspan (http://www.autosoftware.it/index.php/en/informations-/informazioni-aspan/menu-id-54.html)). This nesting software nests all the panels into a full sheet and writes gcode to cnc rout and drill the panels. and print labels to identify which cabinet and where to apply the edgetape.
- I'll build up a library of dynamic components of cabinets containing panels containing drilling structures containing 5mmDrillHoles....for faster drawing. So I can resize the cabinet from the library, and the holes will update, and get drilled to suit...what-you-see-is-what-you-get drilling and panel sizes.
So, I'm happy to try to work together, but, I think our goals are different...
My Maths is good...I have a clear understanding of matrices, vectors, dot and cross products, transformations, etc....but my ruby is really bad, I didn't know till I read your code that you can "class something < Array"...and now I want to overhaul badly written code...
all is not lost...If we write clearly commented code, others can see how we achieved something and might be able to use/modify that for themselves.
I think that people generally will have to modify the output routines or write/modify their own postprocessors anyway....so my output code will be commented and structured so that others will be able to customise it to their own nesting software...
Regards,
Anthony -
Ah! I misread your earlier post. You're right. There is little our scripts can do for one another. Good luck writing it. Ruby is a great language and has a great community.
I wish I had commented my code. The code of the project I am working on now has little or nothing to do with my first plugin. I really feel I have come a long way. But still I don't comment it.
 I have no excuse.
I have no excuse.I don't want to seem pedantic but if you were surprised about inheretance (MyClass < Array) make sure you get used to working with blocks...
my_array.each{|obj| obj.do_something }I consider them to be the most ruby thing about ruby. A good sign that you're doing things the ruby way is if you have no for/while/until loops in your code. But he coolest thing about ruby is you can do things any way you want. So if you like loops, go for it!

-
Hi Noel,
yeah, there is a little alignment, but not enough....I didn't have any problem reading your code...you use meaningful class and variable names, and you write a blurb at the start...people can read it....
yeah i did learn and use the .each thing....I even found the .reverse thing too when I needed it...
I actually read a few tutorials, and had read about inheritance, but didn't make the connection for " < Array"...till I read your code...
I quite like ruby, but still have lots to learn...I'm a little worried it might run too slow when I have it working, and am concerned that badly written code runs slow too...
Regards,
Anthony -
Great to know you can read it! There are a few recursive methods there that are so obfuscated that even I can't figure out how they work!
 Wish I had commented them
Wish I had commented themI don't think you'll have much of a problem with speed. Apart from general good practices there are a few Sketchup specific ones too. Off the top of my head...
- Interact with the model as little as possible.
- Don't use
my_entity.typename == "Edge"
instead use
my_entity.is_a?(Sketchup::Edge)
If you have to perform "serious" stuff there are always c extensions. But I wouldn't head down that path if I were you.
Keep me posted on how you get on. I'm at gmail with this username.
-
So, it's been almost a year. Has there been any more progress?
 OK not a year but for the impatient.......
OK not a year but for the impatient....... -
@futurepast said:
So, it's been almost a year. Has there been any more progress?
 OK not a year but for the impatient.......
OK not a year but for the impatient.......Did you read this....?

CatchUp Edition 17 | SketchUcation
SketchUcation Webmag CatchUp containing trick, tips and tutorials for Trimble SketchUp.
(sketchucation.com)
there's a preview in there
-
I'm guessing you're pointing to the Vistii article in CatchUp. Although Vistii and miniVistii share names (and developers), they are quite different. Fyi:
miniVistii is open-source, not at all user-friendly but functional. It alows you to declare edges as toolpaths and then convert them to Gcode. It is basically waiting for someone to come along and contribute. That said, I do 90% of my CNC manufacturing with it.
Vistii is a manufacturing service (Though this may change). It allows for no manual creation of toolpaths as they are all automatically generated. Vistii also simmulates the machining of the workpiece creating a kind of "print-preview" of what the end product will look like.
-
Has anyone seen this?Or used the plugin
http://www.wikihouse.cc/ -
I'm cooking something too.
Check out my blog http://paciente8159lab.blogspot.pt/2013/10/sketchup-3d-to-gcode-plugin.html -
@dave r said:
FWIW, the other toolbar icons have a transparent background, not grey.
Hi Dave,
I Have been reading at this site here about using sketchup with a cnc router for woodworking. Because it isn't that easy to pick in on a technical forum, I want to know where I can start.
Maybe you can suggest me where and how to start learning.
Thanks,
Bert
-
Bert, what is it you want to know? Do you have any specific questions?
-
HI Dave,a
In My workshop I have a morbidelli (scm group) 4 axes cnc router I use for cabinet making and other woodworking.
(curves,...) I have tried to use the export to dxf function of the sketch up 8 pro version, save as an auto cad 2010 dxf file. Then I open it in my text editor and save as a pmg file. The result is complete "no good". Then I used a plugin (export to dxf). I think I found it on ruby library depot. I can use only the 2D view from up. I did used it with success for a curved workpiece. Ofcourse with the changes of the tools, depths, radius corrections...Now I want to send the pieces of the cabinets I design with sketch up directly to the editor of my cnc.
The problem is with 3D imports. The editor doesn't recognize holes at the sides of a panel or sees the holes from the upper view. (as routing lines).So this is how far I got with it.
grtz,
Bert
Advertisement







