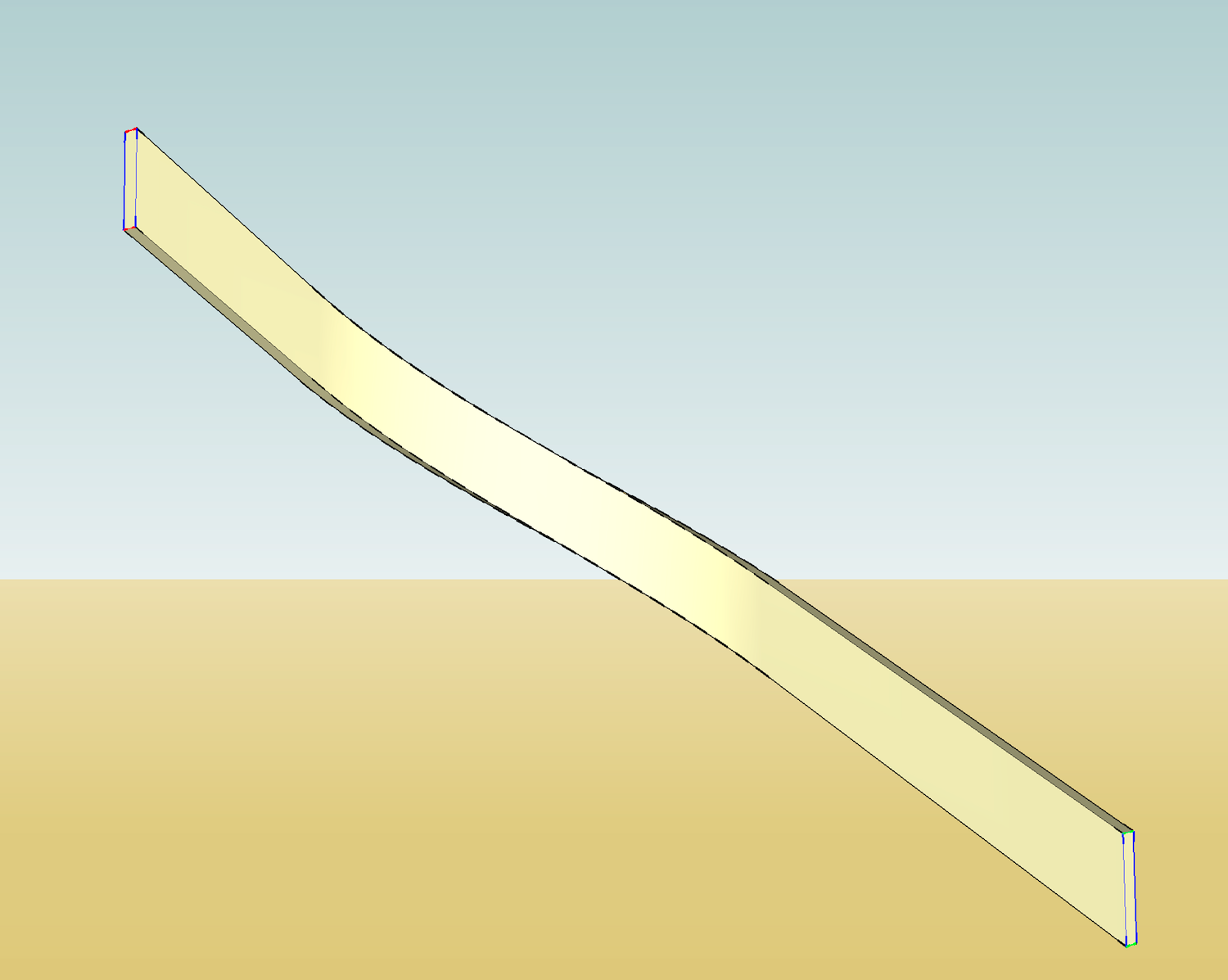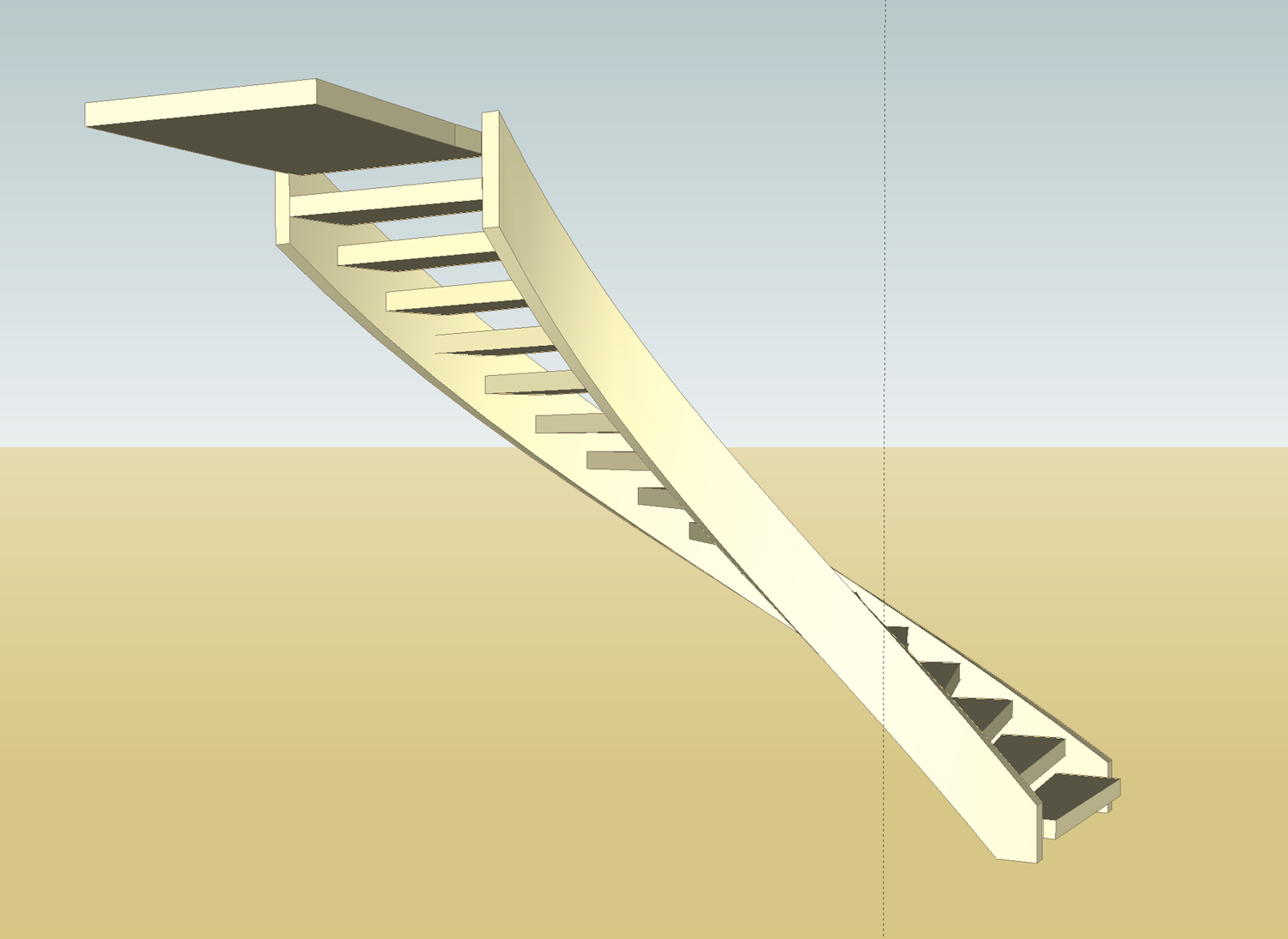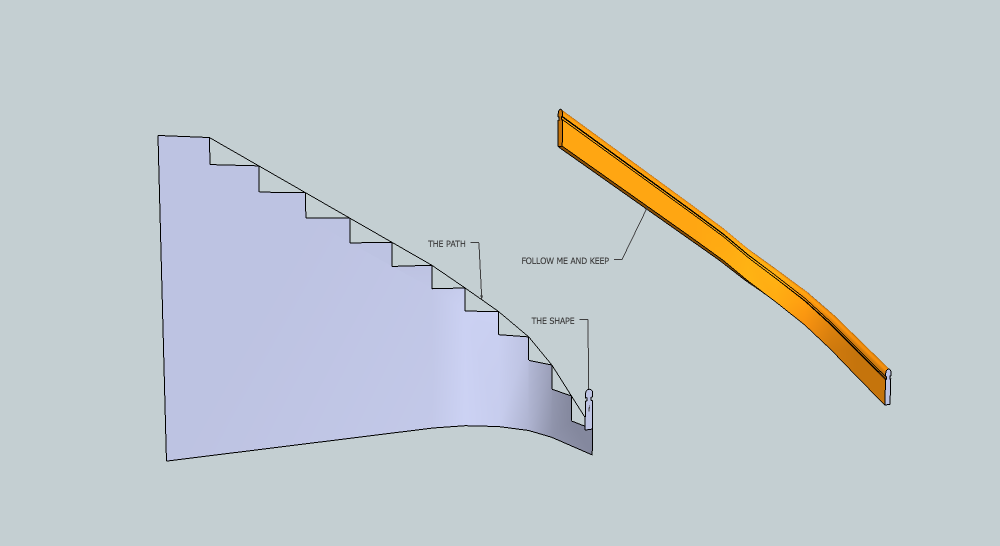Need serious help
-
-
Hi Rok,
Can you put this in a specific question or explain where it seems there is a problem? Perhaps posting the model as far as you got, and outlining your approach or hang-ups, will help others respond.
Peter
Edit: I did this with Fredo's Radial bend.

But it seems to me you have a geometrical problem to figure out. In the section of the bend the rise of the stairs will be at steeper pitch on the inside stringer (and shallower pitch on the outside one). It would take me more than hour to figure that one out... TIG might take a few minutes, but have new plugin in an hour.

Edit: Actually I'd bend the hypothetical face where the treads runs are equal to the treads on the straight sections then use "joint push-pull" plugin to find the stringer curves. I would then spend hours trying to figure out if that is correct. (Can you tell I have chores to do?)
-
Spiral_handrail.skp Spiral Stair HowTo.skp
These should give the info you need. Not my models -
I interpreted the picture as having a curved section in the center of the flight but perhaps it is curved on the bottom part too? Still looks straight at the upper end to me... It looks like a circular stair, in part at least.
So if it is a full quarter circular stair here is the result with Fredoscale Radial bending and Joint push-pull. In this case I estimated the tread at the inside, I made a sloping box shape the width of the stairs, radial-bending, then joint push pull the width of both stringers, and removed the inside portion. I can give more info if you think this works for you
Peter

stair bend 2.skp -
-
-
wow thank you guys, I am trying everything out.
The thing is that i often need to draw the stairs in ScketchUp just by using a layout and autocad details:




The layout and poor 3D is made by a staircase program StairCON. As the StairCON 3D is very poor I have to remake it in SketchUp to get photorealistic view.
Usually I am copying the layout and details to SketchUp as a texture and then drawing the lines on top of the layout and then use push/pull tool. -
I don't know if this helps,

I used the CurviShear plugin to move the traced rail line into 3d space, then extruded that line and thickened the extrusion.
-
-
@pbacot said:
@chrisjk said:
, then extruded that line and thickened the extrusion.
How?
Peter
Yes, sorry - I got interrupted and neglected to come back and finish the post properly.
I used extrudeline.rb to extrude the curve and then JPP to thicken it.
I could probably have used follow-me with a section of the stair rail and this would be needed for a shaped banister.
(Of course, I also first scaled the image using the dimensions on the plan).
Advertisement









