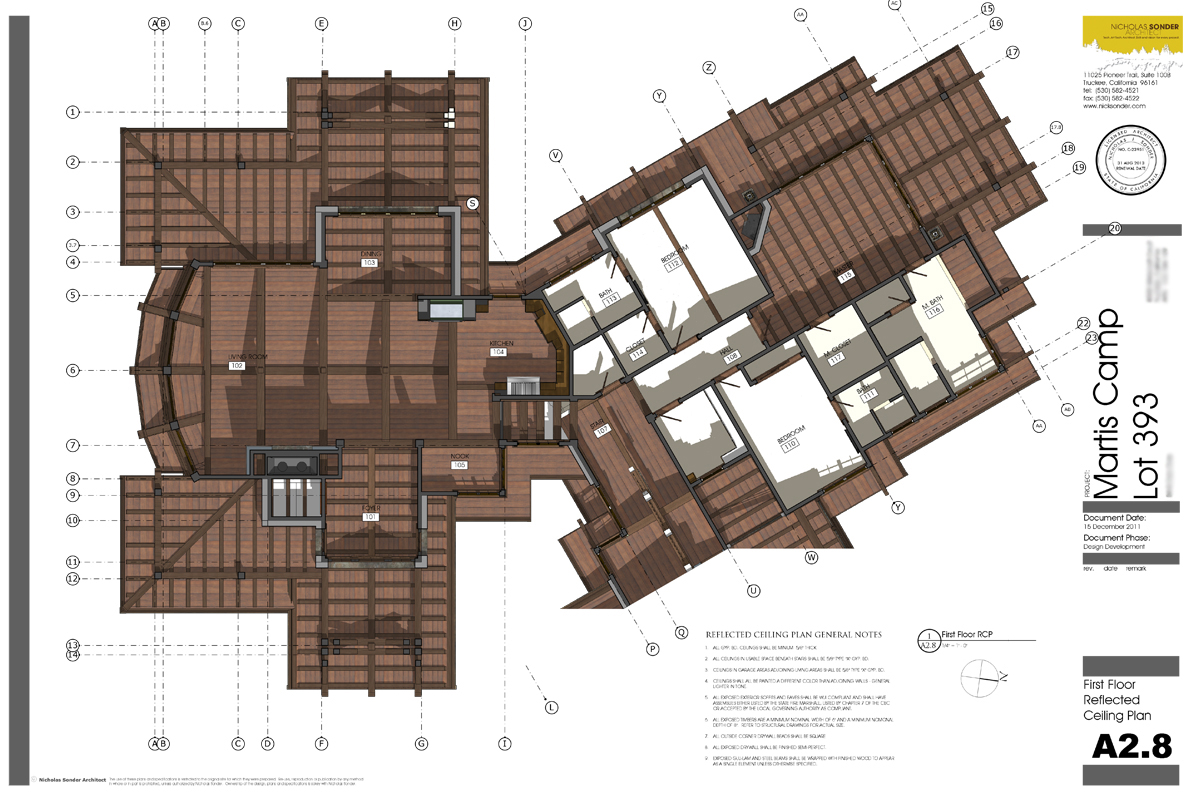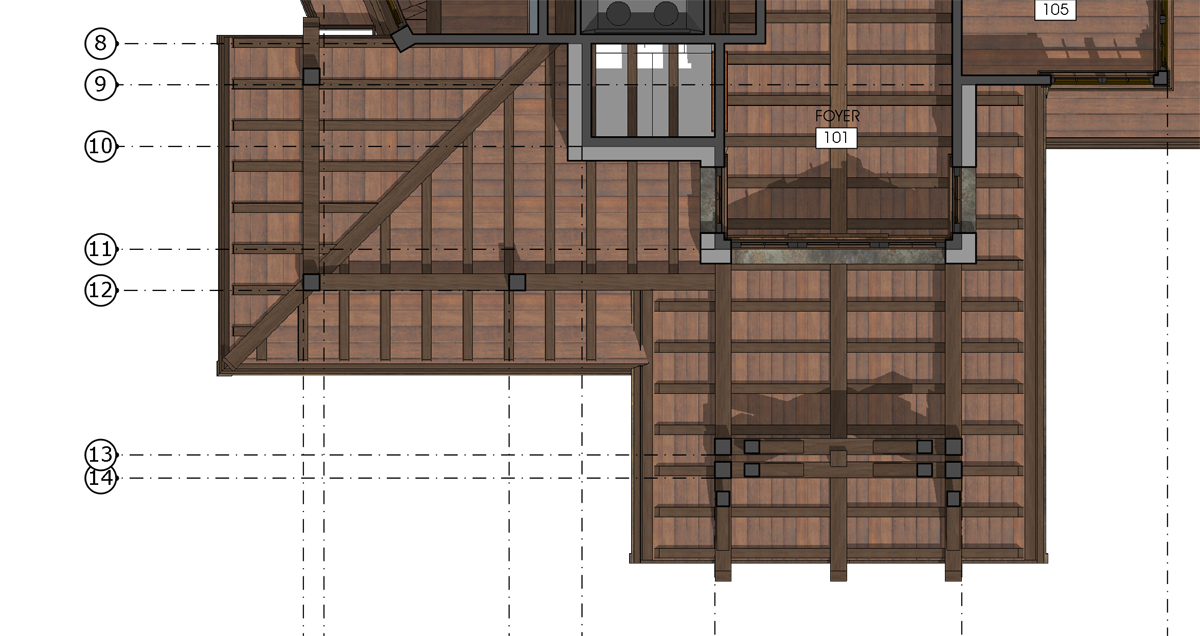Layering SU references
-
I just hope that Google see the importance of extending LO's capabilities in the next release which allows LO and SU to work more efficiently with regards to this particular part of the process.....
-
Andrew and Sonder,
Could you show a small detail sample of what it is you are doing with vector linework? Is it just that the lines for a section wall outline is crisp compared to the rest of the drawing, or....? The image you posted isn't big enough to show the output quality.
Thanks, Peter
-
I can see the benefit of being able to give LO a simple reference for dimensioning with just the section lines, but I don't see how this is better than a hybrid section and switching between scenes e.g. with & without background?
Isn't there a risk that you will have to do a lot of redrawing to the exploded section if there are significant (client) changes to the building?
Really like your drawing style Sonder.
-
@arcad-uk said:
I can see the benefit of being able to give LO a simple reference for dimensioning with just the section lines, but I don't see how this is better than a hybrid section and switching between scenes e.g. with & without background?
Isn't there a risk that you will have to do a lot of redrawing to the exploded section if there are significant (client) changes to the building?
Really like your drawing style Sonder.
I think it's for faster rendering than hybrid.
Why not dimension the raster in any case?
It's exploded?
-
Sorry - do not explode the line work. Leave it as a reference set to vector. Otherwise, you lose the tie to the original model.
The advantage with dimensioning, is the simplicity of the section cut, whether it is a vertical section or horizontal plan. My models are detailed with baseboard, trim etc. Sometimes you have to be careful you do not hit the edge of a piec of 3/4" trim. Since the section for a plan is cut above the floor, it does not show the trim in the line work, making dimensioning must faster.
Yes the vector line work is crisp lines, while the model can show all the materials/shadows etc. The advantage of this method is primarily work flow. LO renders the basic line work nearly instantly in vector mode. The model rendered in raster is also very quick. Both Hybrid and vector rendering of the entire model is far too slow. If your output quaility is set to high, 1/4" scale plans read beautifully. IMHO, graphically it is far superior to hybrid or vector only rendering.
-
Here is a reflected ceiling plan I am working on. I enlarged an area so hopefully it shows what I am referring to a little better.


-
Thanks, Sonder. So I think I see the walls are vector right? And in a print they'd be crisp. You shade the ceiling somehow with the sun from below as if you cut the house in half and flipped it over?

-
@pbacot said:
Thanks, Sonder. So I think I see the walls are vector right? And in a print they'd be crisp. You shade the ceiling somehow with the sun from below as if you cut the house in half and flipped it over?

Yes the walls are vector. I actually struggled at first on how to do a true reflected ceiling plan. What I do is have a second SU model which the original model is referenced. I then mirror the model about the Z axis, cut a horizontal section and the result is a true reflected ceiling plan. Since it is mirrored about the Z axis, you still get the cast shadows which I think really helps with depth.
-
Hi Sonder,
Could you show us a screeshot of your layout layers, and of your model scenes? While in principle it seems as a good idea, I would imagine it has to be a very complicated setup. Correct me if I'm wrong.
Anyway, great work. I keep going to your posts for inspiration!
Cheers
s
-
Thanks!
It is not complicated at all. My layer setup is very simple:
The Section line work reference goes on a layer I name RCP linework (modify for type of drawing)
SU reference goes on a layer named SU Reference
The grids are on a layer called grids
The notation is all on one layer called notation.You can add more as needed, but isolating these individual layers is what you see on the RCP above. You then position the layers in order of visibilty and lock as needed. I typically keep all reference layers locked and only unlock to update.
As for model scenes, they are just each section or plan view saved as a separate scene. For plans that require many sections, I will typically create a separate SU file and reference in the base model. This way you don't end up with 15 section planes in a given model.
So far so good on this method. Rendering time is pretty much instant for both the raster and vector linework. I have used this method now for all my plans, reflected ceiling plans and building sections. It works great!
Advertisement







