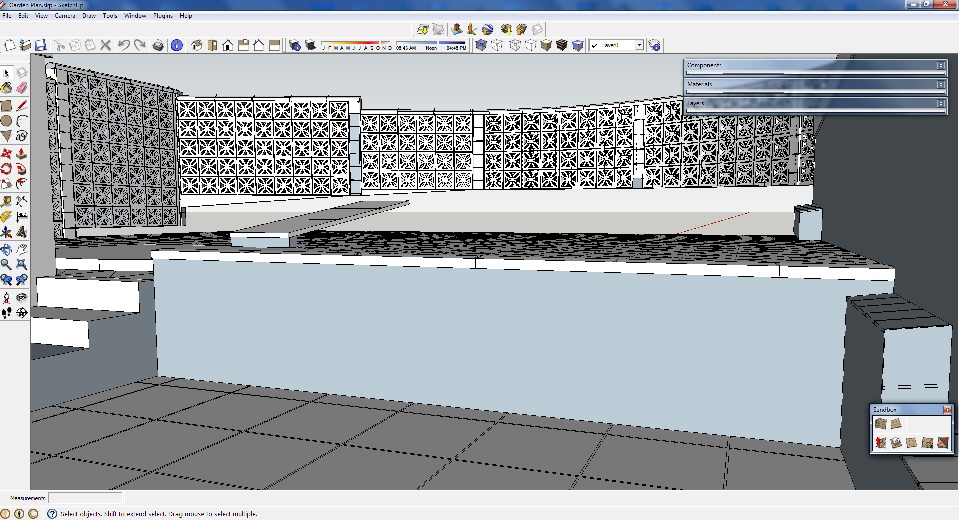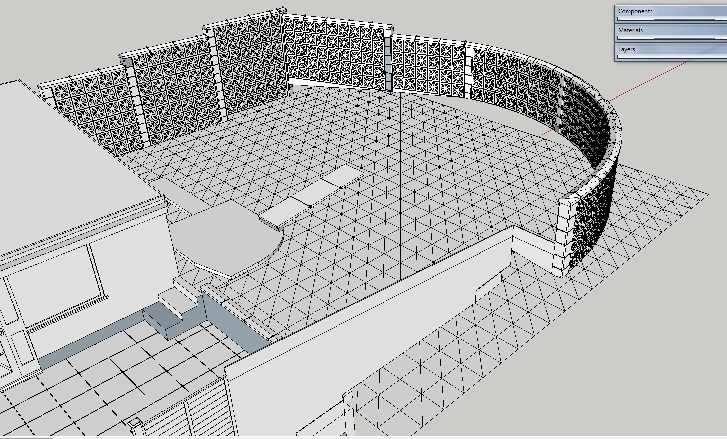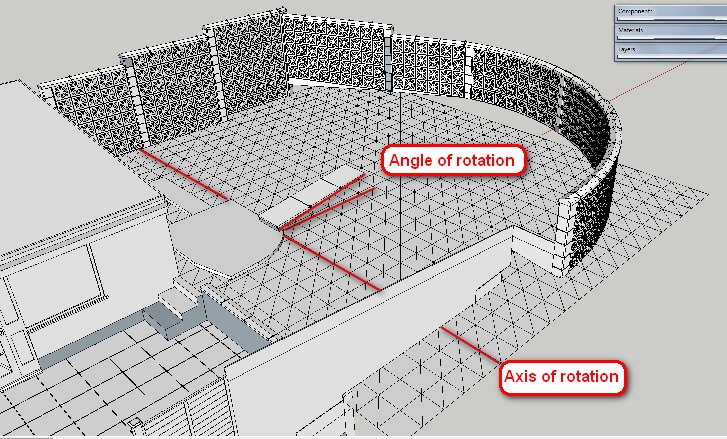How to apply my terrain?
-
Hi all


I am currently trying to decide the best way to apply the grassy terrain to my model of my garden. The area in the pictures where I have created a sandbox is sloping upwards towards the back wall. I have watched some videos and tutorials on terrain in SU but most of them are using contour maps which I don't have and am not really sure how to get one. I am assuming I would have to use the sandbox from scratch tool and smoove the surface into the desired shape?? but how do I trim and fit the terrain snugly around the edges of my current geometry?
Am I approaching this task in the right fashion? I decided to model the perimeters first to define the space inside them.
Your help and thoughts appreciated.
Paul
-
Hi, Paul:
Your question is kind of open ended. Do you have any surface data, such as a survey with elevations at specific points on the property? Or will you be doing some cutting and filling to achieve certain contours? If not, you could use a water level tool to do your own survey for the existing contours. Get some clear tubing, two graduated sticks, and a helper, or purchase a rather inexpensive kit. Select a location on your property of known elevation, and start taking readings on the difference up or down from this point to as many points as you might need to get an accurate surface topography. There's all kind of gear for this, depending on your budget.
There are some plugins that deal with translating your data points to contours to meshes. -
Hi
I have no survey information except for the basic data that i have collected myself with a tape measure and spirit level. I have modelled the perimeters of the project to suit these measurements and now i just need to 'fill the gaps' and adjust the height of certain areas to reflect the contours of the garden (it doesn't need to be that accurate just a representation).
Thanks
Paul
-
Hi Paul,
If you make the elevation difference either with the smoove tool or simply by rotating parts of your tin to be slanting, at the end you can drape the outlines of your walls onto that tin and delete the unneeded parts of it.
-
Hi
Which of your suggested methods would be easiest ? I could slant the TIN to be nearer the correct elevation but I don't quite understand how to connect it to all the existing geometry as it is all on different co-planers. Would I have to combine these methods ? Sorry for the lack of understanding !
Paul
-
Well, from the screenshot, I cannot tell exactly but it seems that for instance where I marked it, you could use the edge as an axis of rotation (rotate everything that is right of that edge) and where I marked an angle, could be the value of that rotation. This way the piece on the right could snap to the paving (if that's paving) and follow its slope.

-
Use from scratch if you wish to make mounds and other shapes. If you just want to join the perimeter elevations in a land form, you might just use "from contours". You don't need actual survey contours, just an outline of the land form.
Making a scratch grid then making it fit the edge heights might be a bit of work, but in this video it at least shows how to get the basic shape in plan. Take a look at this http://sites.google.com/site/3dbasecamp2008/all-sessions-2008/working-with-terrain-and-other-irregular-surfaces if you have not already. (this is what I always suggest, I know
 ) Tal talks about both methods.
) Tal talks about both methods. -
@unknownuser said:
but how do I trim and fit the terrain snugly around the edges of my current geometry?
To trim the terrain grid into your garden area you could follow this steps:
- Using the perimeter lines from your model draw the garden area that will content the terrain. The terrain grid have to be bigger than the garden area.
- Group this new area.
- Select the terrain grid and activate the Drape Tool.
- Now click on the grouped face to drape the grid into it.
- You could delete the original grid.
- Now edit the group. Use the smoove tool to shape your garden area.
-
Hi
I shall give those suggestions a try and will be back if I get stuck.
Many thanks
Paul
Advertisement







