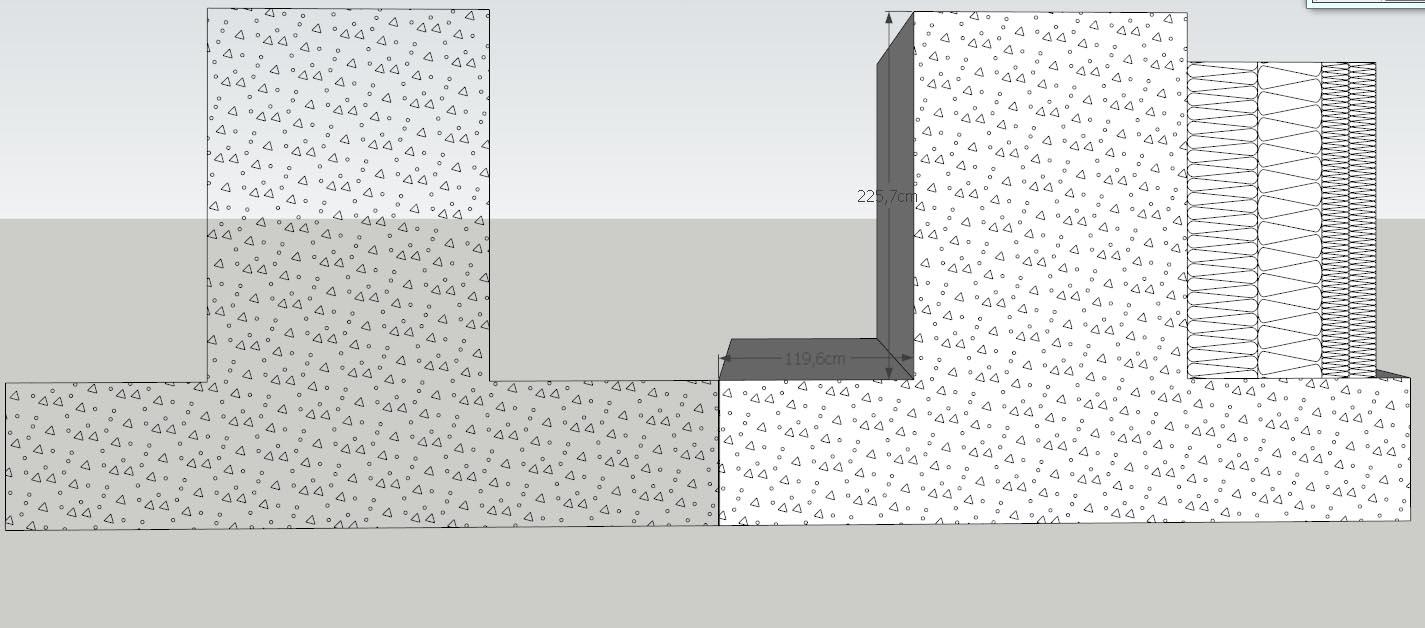Concrete Pattern
-
pbcaot
@unknownuser said:
Although I tried to keep the resolution up, eventually it looks weak
Yes, that is what I noted as well.
I think we are discussing 2 different matters here. I think Sonder is describing more architectual/design style hatches, whereas there is also CAD-style line based patterns.
The latest mainly grayscale if any color.However I don't think one can deliver for ex a CD with such vibrant colors?
Correct me if I'm wrong.Interesting topic. Please keep discussing.

-
@jolran said:
pbcaot
@unknownuser said:
Although I tried to keep the resolution up, eventually it looks weak
Yes, that is what I noted as well.

I think you can get a fairly good result, though, by raising the lineweight on the second method. I started with the thin lines I would use in CAD, not strong enough in this case. The method was to export only the repeating module from CAD as png at the highest resolution--within SU's import resolution. Then import as image. Set image at the correct size and explode.
-
@jolran said:
However I don't think one can deliver for ex a CD with such vibrant colors?
Correct me if I'm wrong.Interesting topic. Please keep discussing.

By CD do you mean Construction Document? Look at the thread at the top of the Layout section.
-
Besides obviously being faster in CAD than SU, myself... Let us say the model helps speed by generating all at once--but when you get to details, my fear is that I might have too much more to deal with than in CAD, time being a factor. The patterns must read in grayscale. You don't have traditional graphic symbols to help if a texture is not explicit. Darker images can cause conflict with text, leaders, and line work. You must draw and texture a 3d object instead of (say, for rebar) a dashed line or a dot.
I suspect you find that some things are more readable by diagrams (you might use outline trees in plan instead of realistic images), you have to judge for each drawing which way to go. At present I just use a few 3d pictures in CD's.
-
@unknownuser said:
By CD do you mean Construction Document? Look at the thread at the top of the Layout section.
Yes, I was meaning Construction Document. I see your point, this thread might be heading a bit towards the topic you mention. But I think you Sonder and pbacot has shown some nice workflows.
pbacot wrote
@unknownuser said:
Let us say the model helps speed by generating all at once--but when you get to details, my fear is that I might have too much more to deal with than in CAD, time being a factor. The patterns must read in grayscale. You don't have traditional graphic symbols to help if a texture is not explicit. Darker images can cause conflict with text, leaders, and line work. You must draw and texture a 3d object instead of (say, for rebar) a dashed line or a dot.
Is this something that would work? My view of a theoretical workflow would be do sections with TIG's sectioncut. Then use my(upcoming) plugin to do the hatching/details. For ex the insulation you can name desired number of rows in width. And scale it in the other direction.
When done swith over to LO for additional detailing.
Woulden't that be a decent workflow eliminating the need for CAD(of choice)?
The lines renders great when printing from LO. And can be exported or hidden as well..PS: I'm not trying to promote my plugin, just want some ideas for whats needed in conjuction with LO to satisfy timnors and others request.

-
Simple hatching work around from that "Australian guy Richard"
-
Heh
 Yes that's the one I meant.
Yes that's the one I meant.Thank you Richard.
-
Cheers mate! I've still got to post a tut on creating gradient fills for LO quickly. I'll try to get that up soon!
-
Thank you Richard!
-
@unknownuser said:
I see, but I think the available texture patterns available in sketchup are far superior to ACAD hatch patterns.
This isn't the greatest example, but gets the point across.
Sonder,
Wow. I like this concrete pattern for member cross-sections.
But I don't have it in the original concrete textures.
Where can I get the texture?
Advertisement







