Slicing/Cutting Untypical Shapes
-
I know there is a way, I have not found it yet, tried, slicer, BoolTools, SolidTools.... can not "trim" eave of my roof rafters, roofing.
Any ideas on how to do this? I have tried making a solid, doing an intersection, union, etc....see pics, first one is what I want to achieve (done via a section cut)
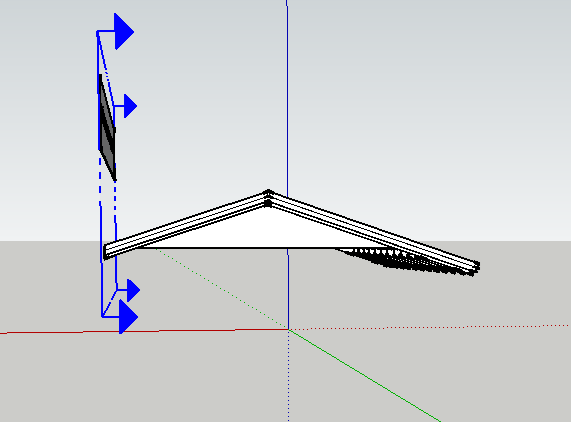
second pic is the original model with "slicing solid"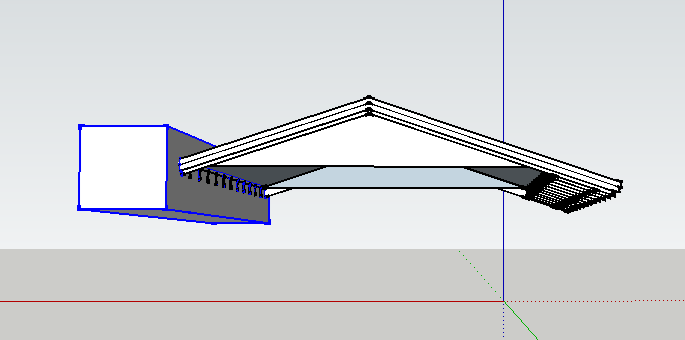
any supportive insights would be most appreciated.
aloha
red -
Have you tried Zorro?
-
Chris,
Thanks, i knew it was out there, just not got it loaded into my SU plugins, tried it... saved me hours.
thanks
aloha
red -
More complex than zorro can handle...
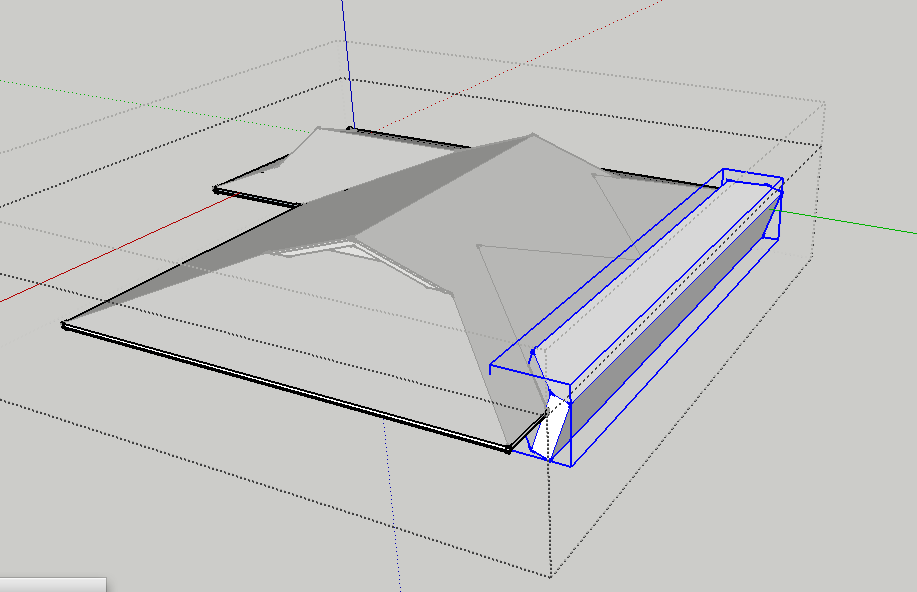
I am attempting to use the 3d shape as a "cutting tool"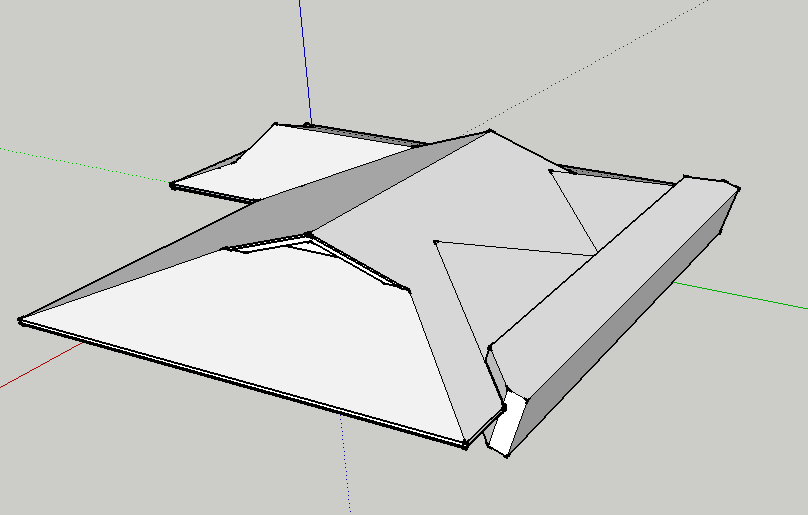
to clip this eave, where the new roof will attach, it has ply wood, fascia, rafters etc,. cutting them all individually is very labor intensive.(the roof and its elements do not conform to solid tools or zorro cutting shapes... or at least to my experience)
any ideas?
any clipping plugins or tools I am not using correctly?thanks
aloha
red -
i would do it with solid tools..
are all your items solids?upload a .skp with the part you're having problems with?
-
Here is the issue, and as this is a series of plugins used to create the roof, I end up with a model that appears, not all solids.
Is there a way to "make" them all solids?
and the file of issue is attached.
thanks
aloha
red
-
Here is what I am working on
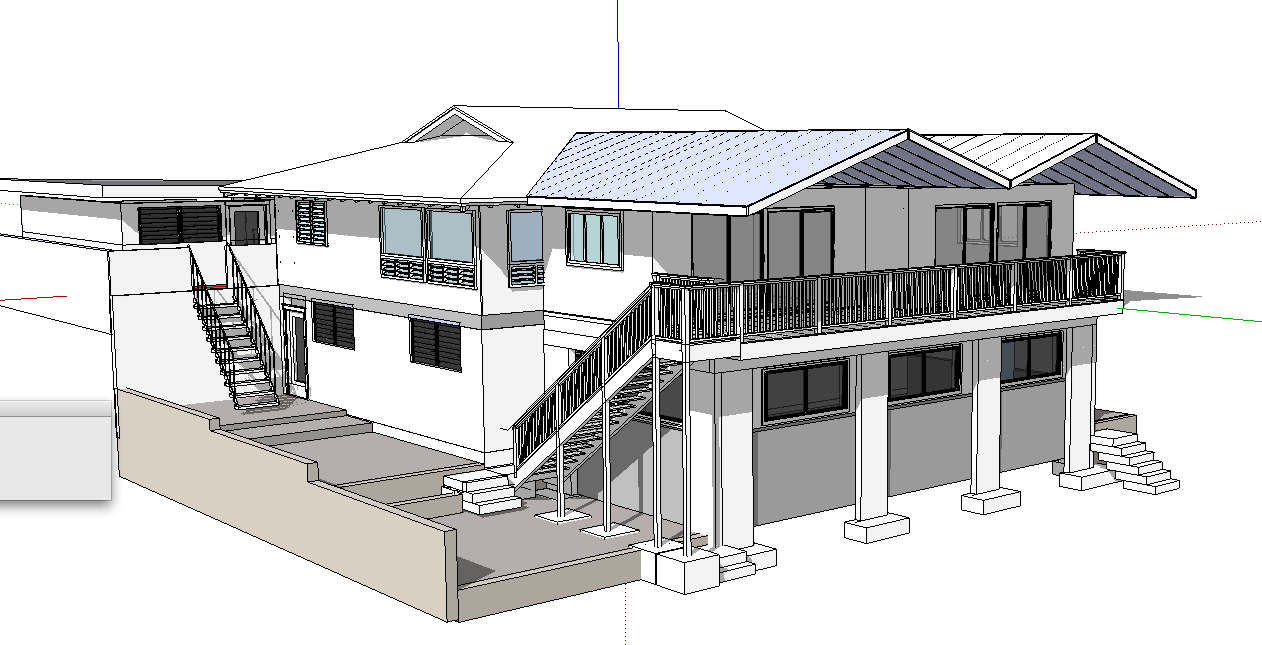 and a section showing the issue of the need to do some "clipping the existing roof"
and a section showing the issue of the need to do some "clipping the existing roof"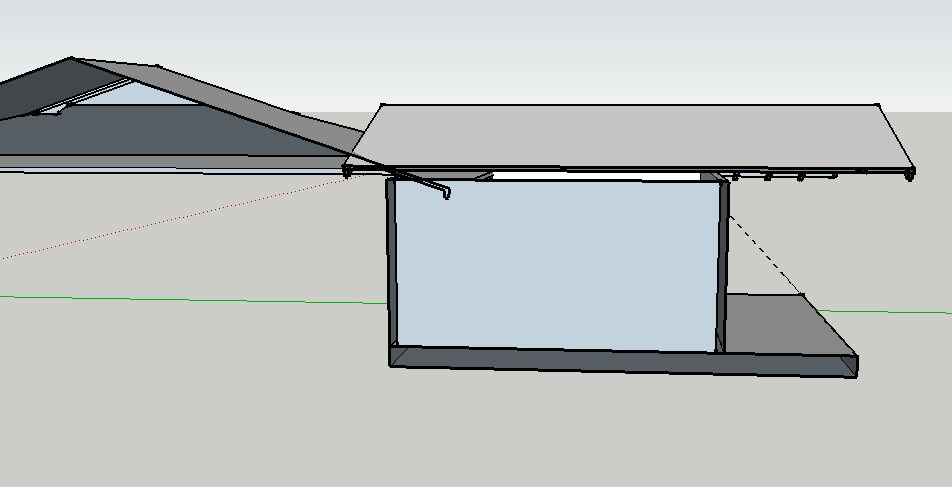
again,
thanks for your assistance.
I am endeavoring to use this program to do my working drawings.
SU/LO works great for my initial modeling / massing studies, but I have yet to find the needed efficiency for cost competitive production of working drawings.
Sending 3d details, assemblies to the jobsite, is in the beginning stages, and I can definitely see the potential, particularly when things like iPad get SU.aloha
red -
@redinhawaii said:
Here is the issue, and as this is a series of plugins used to create the roof, I end up with a model that appears, not all solids.
Is there a way to "make" them all solids?
and the file of issue is attached.
thanks
aloha
redyikes.. if you wanted to use solid tools to intersect etc, you'd pretty much have to start from the beginning with that operation coming later in mind..
as is, you don't have much of a choice other than a bunch of individual intersections/cleanups..
i'm catching an early morning flight so i don't have the time to really get into this right now but i'm sure when those euros start waking up in a couple of hours, they'll have some input/help

aloha! -
Aloha Red,
My approach was the first most would try: intersect your group with model, using some cutting planes. I attach a file to see if that is what you want. I made the planes and then click into the roof groups and "intersect with model". Sorry I didn't save that step but went ahead and erased the excess by going overhead and left-right select, group and delete. On one group there was only a line that needed to be erased.
There's obviously a lot of little junk left at the fascias that you need to delete or reconnect with new work.
I used vertical cutting planes. I then notice you are using angled planes, but the same should work that way if the planes meet on an edge, to get all the geometry cut through.
And yes, I think you can make that roof shape into a solid. You have to explode the nested groups and get rid of the sloped pieces inside the attic and the lines drawn on the roof plane. I tested by first cutting off the area that you were working on because it was too complex to clean up. the rest made a solid immediately once I closed off the fresh cut with a face. If that is Chuck's plugin--it makes clean geometry. So if you started with the original roof shape, I think you could have made it into a solid.
Those are some big tofu blocks at the deck! Nice house. Hana hou!
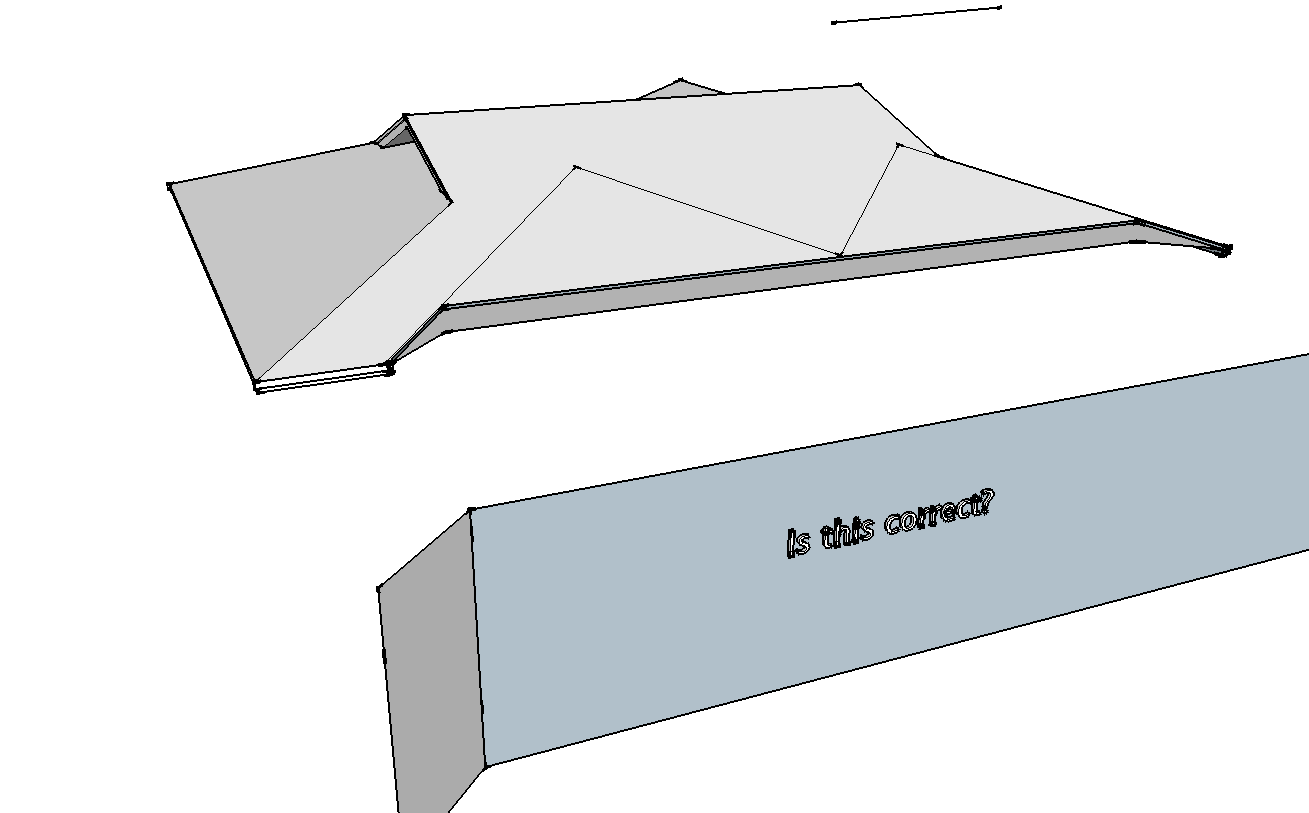
-
Just finally getting around to being able to reply.
Thanks again for your supportive insights on how to solve this issue.
Yes, if they were solids, it would be a whole lot easier.
And the Roof was made with Cuck's Instant Roof Plugin, which I use a lot.
And I end up with alot of lines and no real solid, that has been the issue.
And yes, I do not fully understand your suggested "first step"... "intersect model with some cutting planes"
Here is a solid, a plane and some lines and a flat plane that I intend to use as my "cutting plane"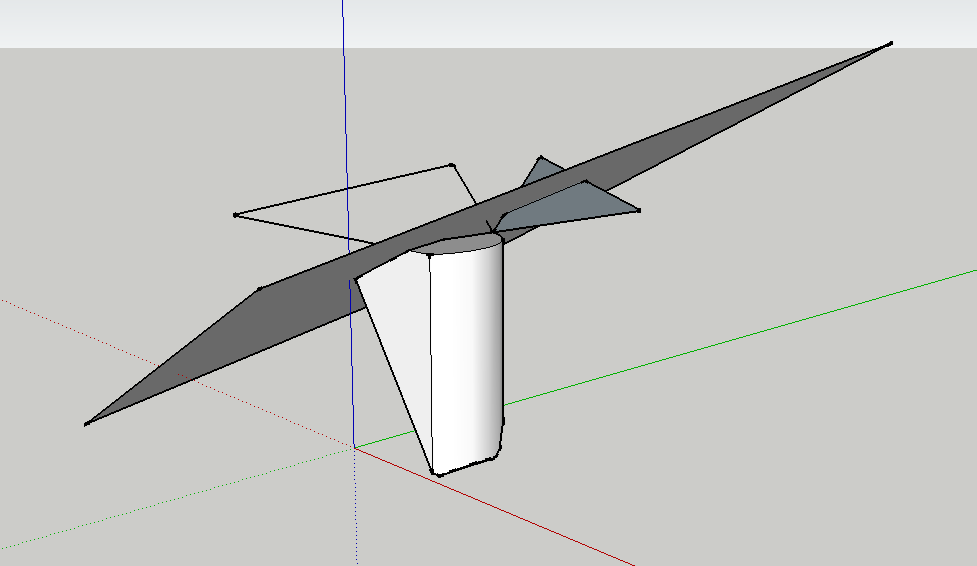 from a few different views
from a few different views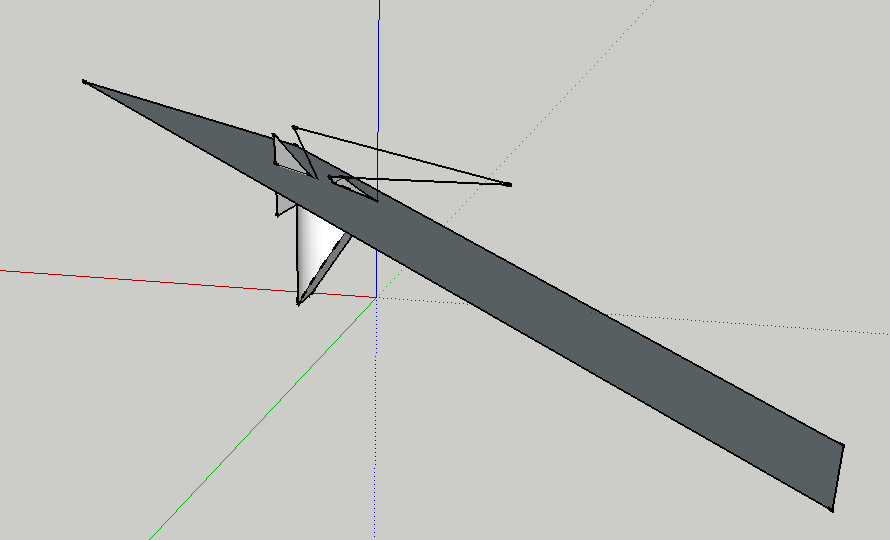
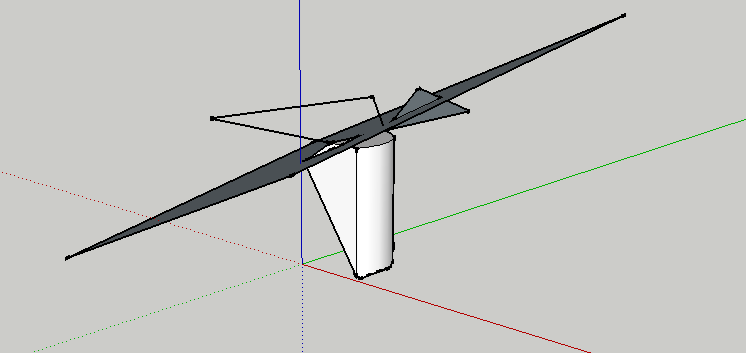
I have tried Edit:Intersect faces, with selection, with model, etc, I have tried BoolTools and get this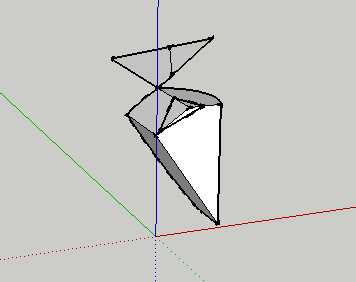
But the end result does not give me a "cut plane" between the solid, the plane and the line, as the solid still is solid, the plane still a plane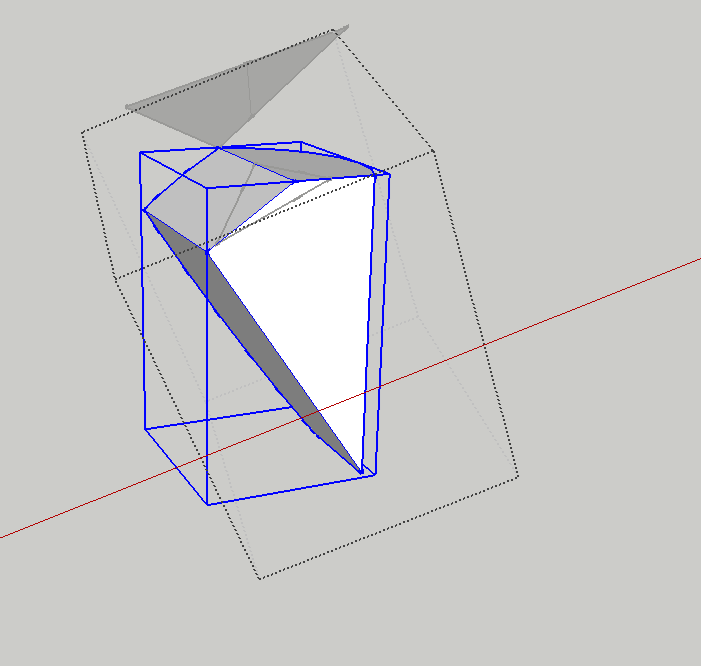 I do get some lines on the solid and thru the plane, but those seem to be only a reference line that I would be required to highlight/select the model, it's respective planes, draw a line over the "reference lines" to be able to delete faces that were cut thru by the "cutting plane"
I do get some lines on the solid and thru the plane, but those seem to be only a reference line that I would be required to highlight/select the model, it's respective planes, draw a line over the "reference lines" to be able to delete faces that were cut thru by the "cutting plane"
all of this requires alot of separation, hand work, is there something like slicer, that only cuts on a single plane?
i.e. everything one side of this cutting plane is separate and now can be divided, grouped, erased?
I am sure this is simpler than I make it out to be, but I would like to completely understand what in this program I am not using correctly.
thanks again, and thanks for the aloha too
aloha
red -
Hi,
Have a look at the suSolids.rb, I had a play with your drawing and if I knew what was needed to be kept, it's probably a 5 minute cleanup.
It's main drawback is you need to know what your after... hard for someone else to decide...
john
-
John,
it was an attempt to "cut" or slice thru a variety of items, solid, plane and line, without have to individually isolate them,
i.e. everything on one side of this "cutting plane" stays or in your terms is "isolated", everything on the other side of the cutting plane is "isolated"
I just want a tool that will let me "cut things off" or trim things, things meaning messy objects like roofs that have lines, planes and solids, without the object wanting to be "cut" having to be only a solid, or a plane or a line.
again, thanks all for your insights and perspectives.
aloha
red -
Hi Red,
I sense your not getting the full benefits of the intersect options available, apologies if I'm covering familiar ground.
make a cube and a plain, move one so they overlap, then select all geometry [cube and plain], intersect selection, delete lines to see what's there.
Repeat, except make the cube a group and select both to do it again, you'll see that you can't get to both sets of geometry and the results depend on the one that's open, i.e. you can make a hole in the plain or in the cube, not a combined object.
Next, select the plane and use Cut, then open the group and Paste in Place select all and do the intersect, results are the same as the original open shapes.
I think this is what's happening in your drawings, the intersecting is being done at different levels.
You can intersect 2 groups then hide them and have just the intersect edges, [handy sometimes, but not here]
sorry if I have mis-assessed the issue, have a play if I haven't... It's a powerful feature.
Also, for cleaning up cutting and pasting the loose edges into the groups will help.
john
-
Red,
I found that the only thing keeping the original roof shape from being a solid is the extra sloped faces inside the attic. Your roof shape is made of a couple groups which when exploded and grouped could make a solid (once you remove these extra interior faces and lines--which wasn't that hard).
Now, given that you'd already worked on this some, it was too hard to create the solid, so using "intersect with model" is easier.
If I said "intersect model with some cutting planes" that would be incorrect language. I think I said to use "intersect with model" by which I meant a command in the contextual menu: "intersect faces/with model".
- First I make faces that correspond to the boundaries of what you want to keep and what you want to erase. I used your cuts in the model as a guide. I drew them with all of your model groups intact so they would not stick to anything and grouped each rectangle as I went for easy removal later. The rectangles share edges so the cutting surface will be continuous.
- Then I click into your groups, one by one, "select all" (triple click) and pick "intersect with model". This cuts the faces and edges along those planes I added. If you have other geometry in the way, touching the groups, be sure you don't get unwanted intersections, but this wasn't the case here.
- In the case of your model it was easy for each of these groups to go to an overhead view and right-to-left select the unwanted entities. You will also have selected edges you still want, so GROUP, then delete. This leaves the edges you want and removes the excess.
If you had solids it would be easier of course. In that case the cutting solid group you showed in your earlier post should work. In the "intersect with model" method it is not always so easy to select the unwanted entities.
-
Hi folks.
I think that a simple intersection shall do the job. See attached SU file for ideas.
-
You guys are GREAT,
thanks for the replies, I will try them all and find out what I am doing wrong and then report my findings.
aloha
red
Advertisement







