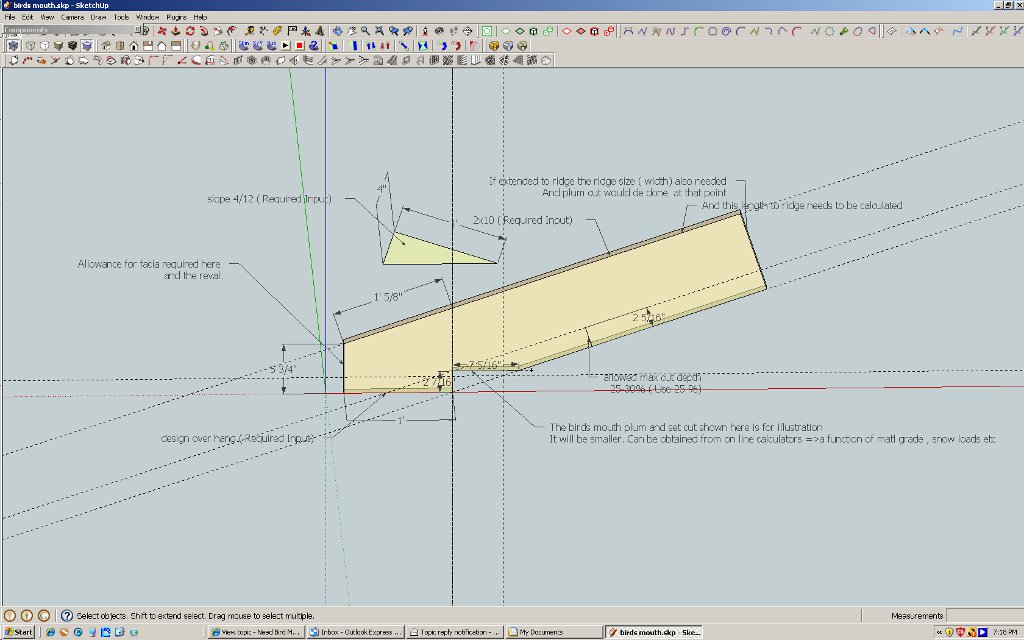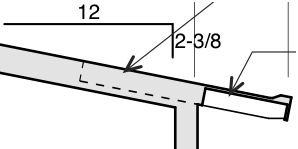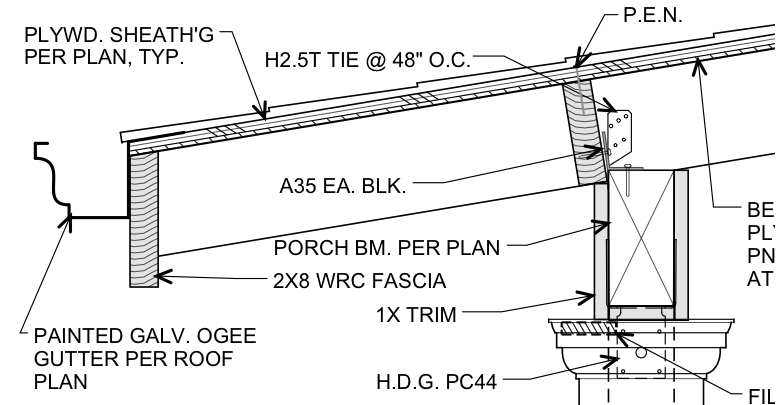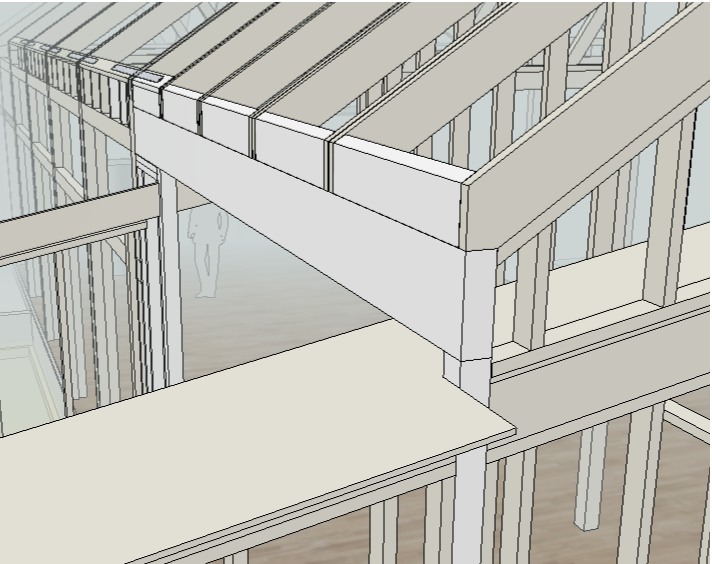Need Bird Mouth ruby for Rafters
-
TmberFrames link above is no joy. They do " heavy" framing vs "light " like for a house. Using their concept ( pre made joints ) should be easy=> make a short plate, rafter at the correct slope, over hang required, facia size and create a short rafter that can be reused and scaled as needed like Dave's concept above. If the roof has many slope chages etc. then even this can get tedious
-
@sdmitch said:
jpalm32, Are you looking for a plugin to add a bird mouth cut to an existing rafter or to create a rafter of given dimensions with all cuts applied?
For a new structure! Want to enter formula and be able to list cuts.
-
@jpalm32 said:
@sdmitch said:
jpalm32, Are you looking for a plugin to add a bird mouth cut to an existing rafter or to create a rafter of given dimensions with all cuts applied?
For a new structure! Want to enter formula and be able to list cuts.
If you could provide an example of the input and output, I'll give it a try.
-
@sdmitch said:
@jpalm32 said:
@sdmitch said:
jpalm32, Are you looking for a plugin to add a bird mouth cut to an existing rafter or to create a rafter of given dimensions with all cuts applied?
For a new structure! Want to enter formula and be able to list cuts.
If you could provide an example of the input and output, I'll give it a try.
I'll work on an outline, need to finish some work.
It is for real patio roof layout. Don't want to use simpson on front beam.
I could measure "after" SU drawing but want way of quick design changes for builder. -
Here are some thoughts to get started. The first decision to be made is: " Is this for show and tell cartoon or a real design. The requirements can be very different". Here is the concept model link http://sketchup.google.com/3dwarehouse/details?mid=d35773c467a68c5948da91396cd7935f and cartoon
 .
.
More than likely birds mouth is going out of style because of the use of truss designs now
BTW quick link for calculator http://www.awc.org/calculators/span/calc/timbercalcstyle.asp?species=Spruce-Pine-Fir&size=2x8&grade=No.+2&member=Rafters+%28Snow+Load%29&deflectionlimit=L%2F240&spacing=16&wet=No&incised=No&liveload=20&snowload=30&deadload=10&submit=Calculate+Maximum+Horizontal+Span -
@jpalm32 said:
@sdmitch said:
@jpalm32 said:
@sdmitch said:
jpalm32, Are you looking for a plugin to add a bird mouth cut to an existing rafter or to create a rafter of given dimensions with all cuts applied?
For a new structure! Want to enter formula and be able to list cuts.
If you could provide an example of the input and output, I'll give it a try.
I'll work on an outline, need to finish some work.
It is for real patio roof layout. Don't want to use simpson on front beam.
I could measure "after" SU drawing but want way of quick design changes for builder.Take a look at above it was drawn using only the ref triangle ( Is very quick) to get the cuts and shoulld be more than adequate for patio unless it is complex. You cut the tails, using that short section as component then make multiples by push /pull and then plum cut on the other end. Any builder that knows what they are doing can frame this. If they do not should look for another

-
BTW now that I know what the use intent is I would strongly suggest you visit your local Codes and Enforcement office ( City Engineers) and ask them if they have a requirements hadout for patio design for their area. Some do and can help you. They may spec. head room, member size and spacing , footing requirements ,connection requirements and etc.
-
@sdmitch said:
@jpalm32 said:
@sdmitch said:
jpalm32, Are you looking for a plugin to add a bird mouth cut to an existing rafter or to create a rafter of given dimensions with all cuts applied?
For a new structure! Want to enter formula and be able to list cuts.
If you could provide an example of the input and output, I'll give it a try.
Thank you for taking the time; Having trouble sening PM
First I would like to enter anles rather then ratios (12:4);
I am having problem with your span length enter 10' get something like 6'.
Could be me though
This is what used as reference:
http://www.builderbill-diy-help.com/rafter-cuts.html
http://www.carpentry-pro-framer.com/Roof-Framing.html -
@unknownuser said:
First I would like to enter anles rather then ratios (12:4);
I am having problem with your span length enter 10' get something like 6'.I have modified plugin so you can enter a h:v ratio or degrees for the slope.
The span entered is the full span from outside to outside of walls. It could be changed to half span if that makes more sense to you.
-
John
Better get use to slope ie degrees = arctan ( 4/12) vs degrees because that is what roofer / framer will probably work with.
You would get much quicker support here if you would post what you have of your model.
Still for the life of me don't understand why you think a plugin is required?
Have you checked your codes and enforcement office yet?
You plugin could very well be NA depending on what they require vs what is modeled. They may very well have some requirements that can surprise you and you must get educated so you know. If you give the contractor a design that does not meet code , his bid is based on that and if it fails inspection guess who pays to fix?? -
@mac1 said:
You plugin could very well be NA depending on what they require vs what is modeled. They may very well have some requirements that can surprise you and you must get educated so you know. If you give the contractor a design that does not meet code , his bid is based on that and if it fails inspection guess who pays to fix??I think to model the birdsmouth is more an exercise to please oneself in making a correct framing model (and trying before you frame youself) than doing something for construction drawings. Here is how I show a birdsmouth in a building section:


OK, I jest
 I usually give an eaves detail. There birdsmouth can be seen. Here is one for an open porch:
I usually give an eaves detail. There birdsmouth can be seen. Here is one for an open porch:

But I don't say anything about it. The thing is...the cut of the rafter is the last thing I want to tell a carpenter how to do. Get the slope and the size of the rafter right and they do the rest. And despite manufactured trusses, there will always be a place for a person who knows how to frame a roof. (Well, as long as we have wood to frame with!)
But any plugin that helps with framing is nice. I do framing models sometimes myself. So good luck!

-
Exactly. Good input

If the framer you hire cannot do that with his old trusted framing square then you should not have him on the job.
Unless you are acting as an architect specifying a design vs a function will possibly give you a chance to learn the world of change orders.
Advertisement







