28 Church Street, Wellingborough
-
@unknownuser said:
Wow!
I'm not an architect so I can't comment from that perspective. But as a layman's opinion it's a very elegant building both inside and out.
Also nice to put a face to the 'sepo' tag

Thank you Rich...
-
-
As promissed here are some plans. If you have any question , please do not hesitate to ask.
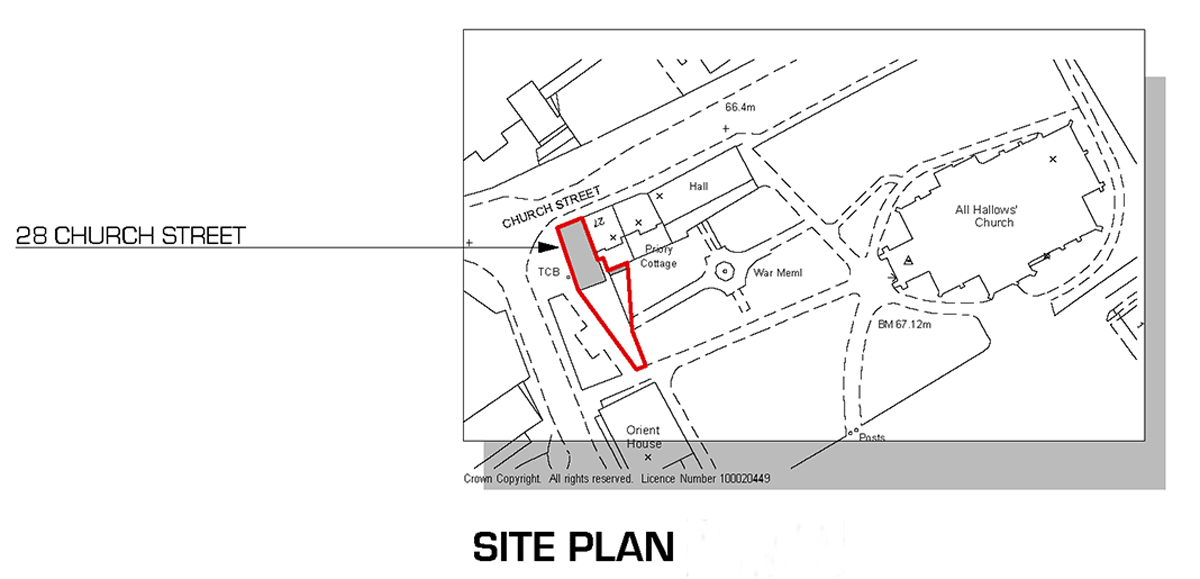
-
Ground Floor Plan
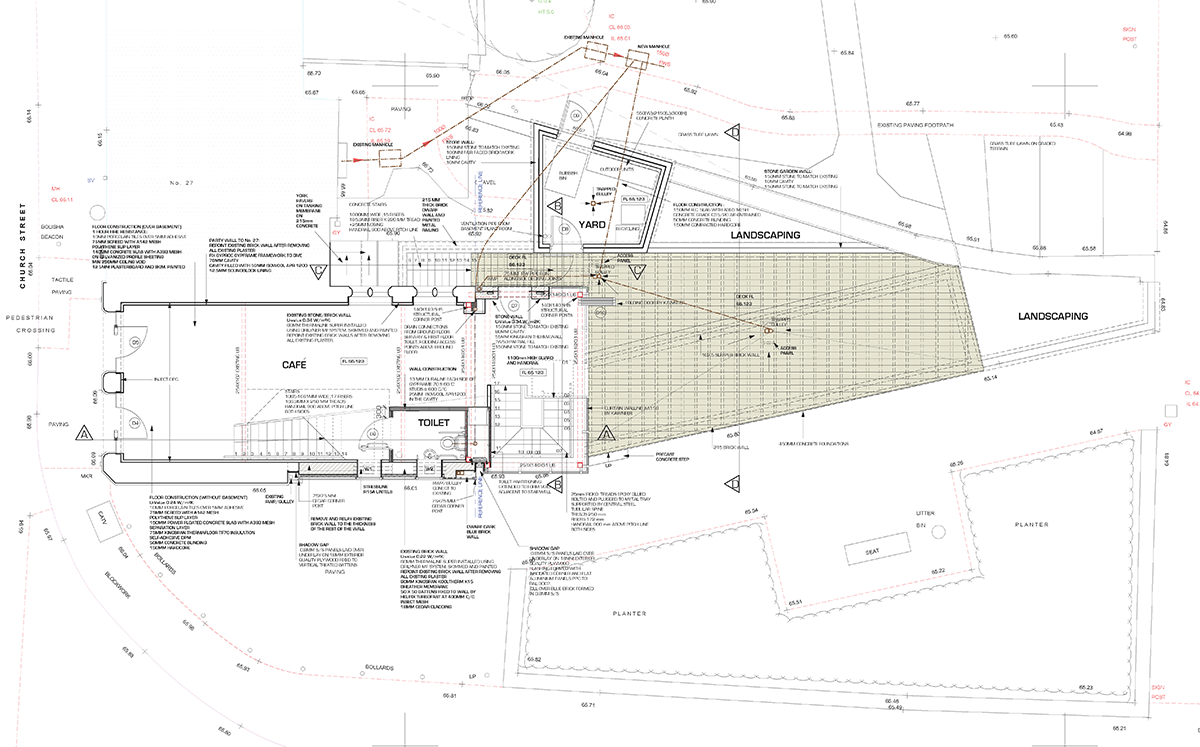
-
wow. the finished architecture is just awesome. one thing i really like is your attention of fusing the old with the modern. The design is so inspiring, the use of space and lighting is truly a masterpiece of a great master.
-
Basement and First Floor plans
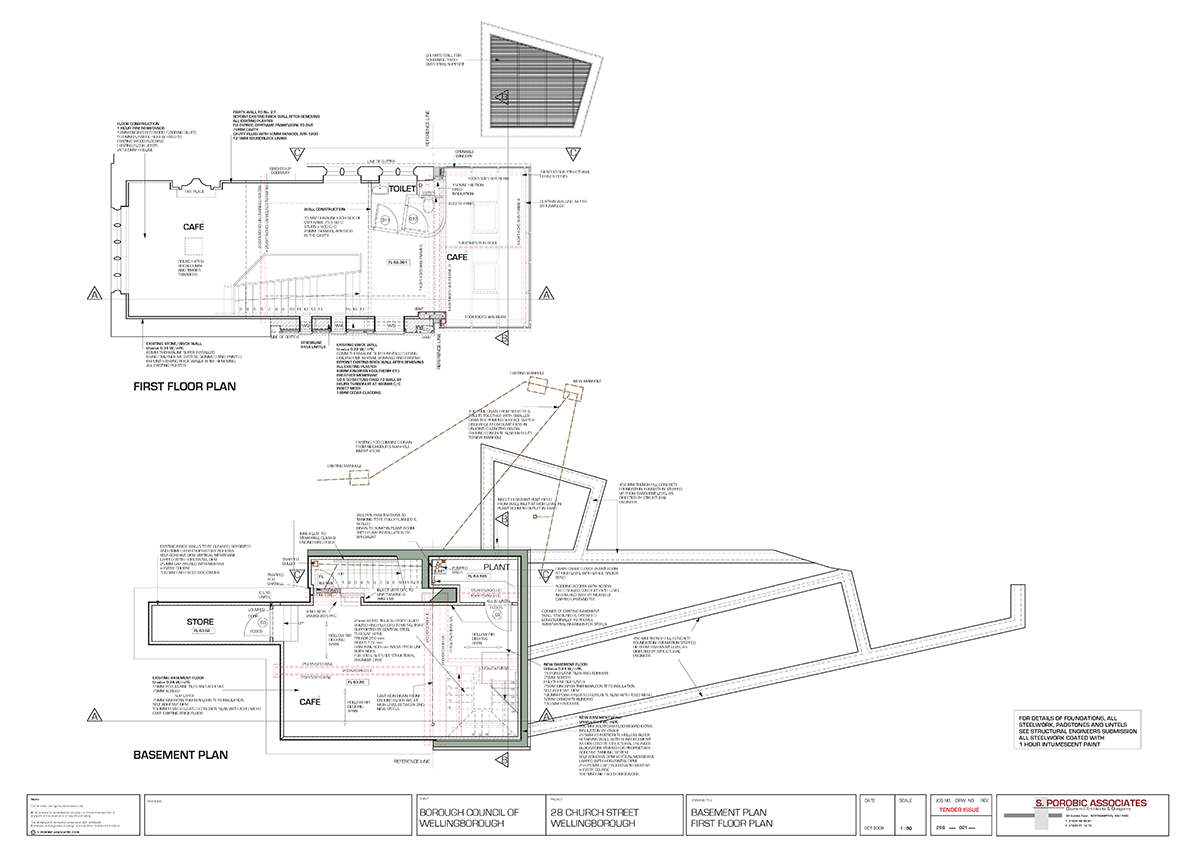
-
Thank you Nomer. This is very kind comment.
-
Some details...
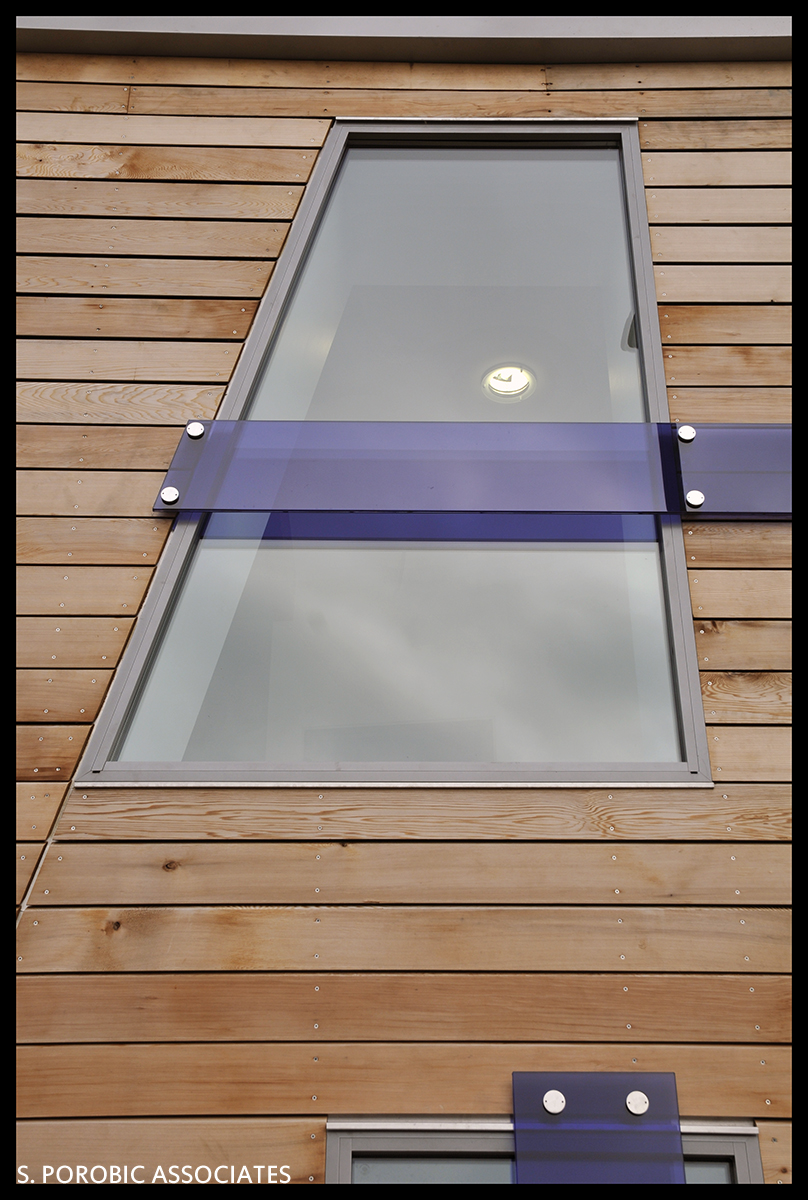
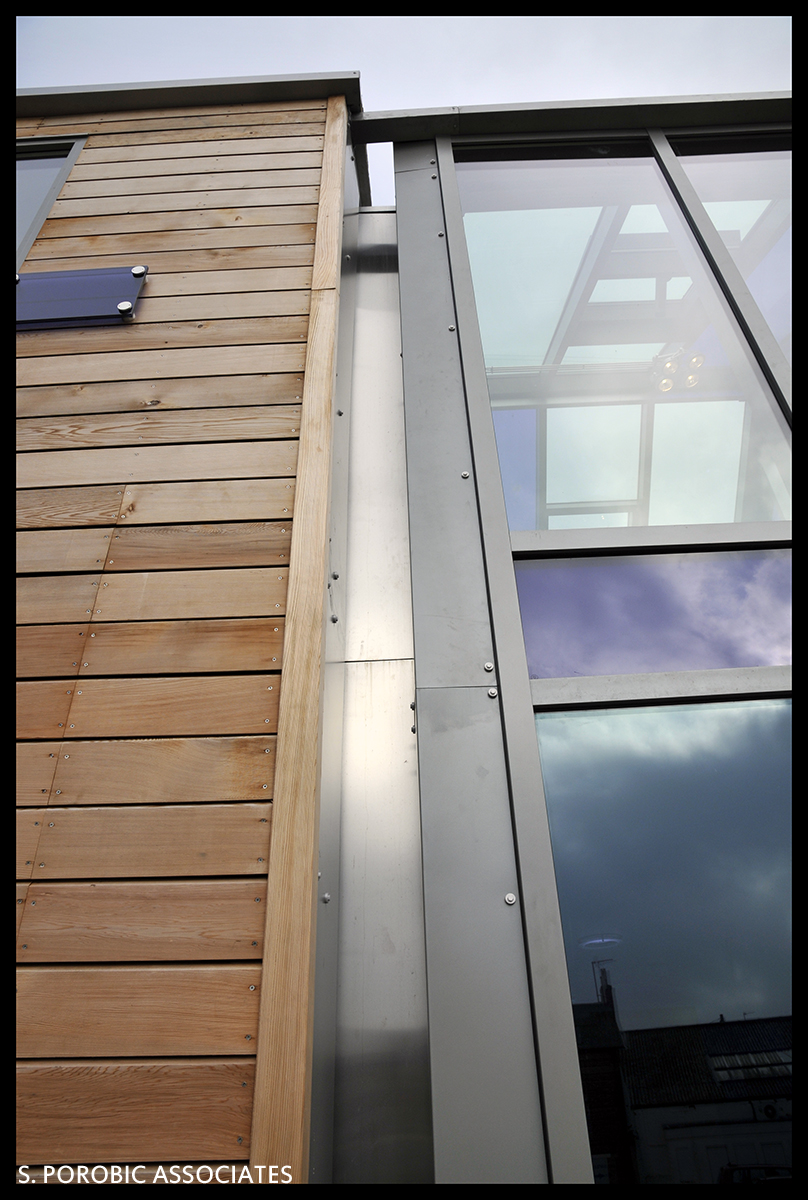
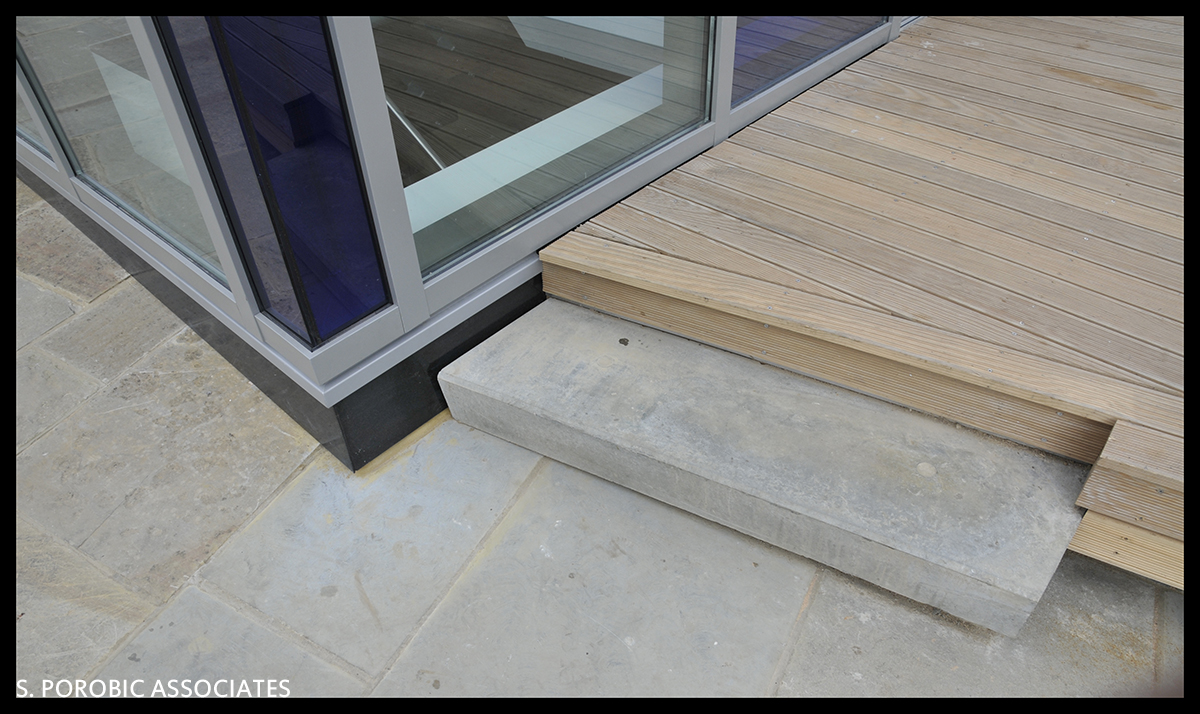
-
The best renders I've ever seen.
The real rendering engine.
How helpful your renders were sid? I remember that they were impressive renders, very useful for presentations, but I'll ask again. How useful to you? Or even to me, (not an architect) ? To have a clear vision of this wonderful concept? A simple raw SU export could serve well. (with some magic touch - you know how)
Just because we're here, in SU forum. Just saying. -
I really appreciate the detail picture posts. This is where so many decisions are made.
Could you possibly post some glazing details.
You have really handled this with sensitivity, and I would love to see the treatments you have used.
Cheers.
Dale -
Hi Dale
Would .pdf section be good enough, or you had something else in mind?
-
Milking it..... I know...
 but we have been published on ArchDaily
but we have been published on ArchDaily
http://www.archdaily.com/171797/28-church-street-s-porobic-associates/ -
how did you make such fantastic wood texture? I am going to be making a bunch of furniture in sketchup in the next few weeks and anything I can do to improve my style is greatly appreciated. I'm lovin the design of the windows, grade A work.
-
Here's my two cents. I like this project. The details are well done, and I like the quick transition from wood to glass.
-
@blah11 said:
how did you make such fantastic wood texture? I am going to be making a bunch of furniture in sketchup in the next few weeks and anything I can do to improve my style is greatly appreciated. I'm lovin the design of the windows, grade A work.
The wood texture is image from my other built project....
Thanks for the comments regarding design. -
@mitcorb said:
Here's my two cents. I like this project. The details are well done, and I like the quick transition from wood to glass.
Thanks Mitcorb

-
Great stuff, Sepo.
Those blue tinted panes cleverly break it up visually. Inspired.
Advertisement








