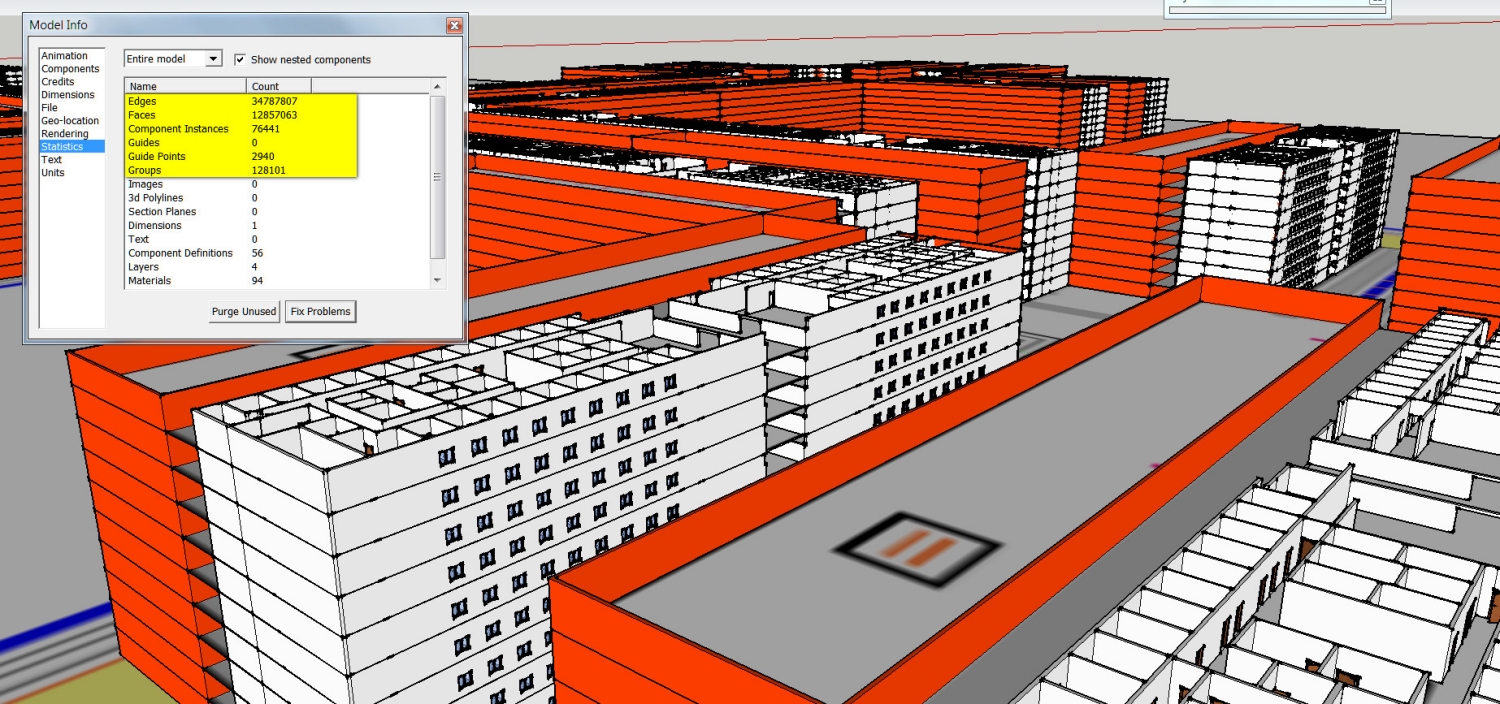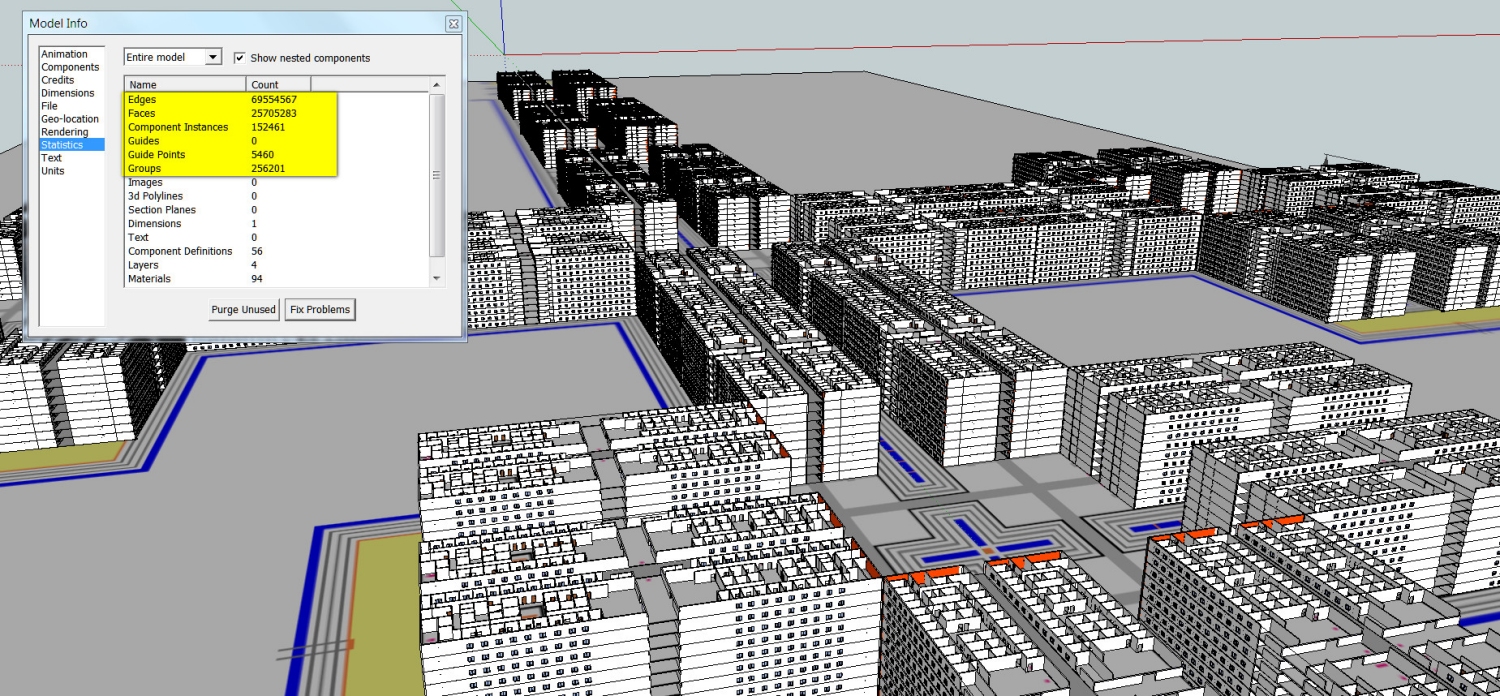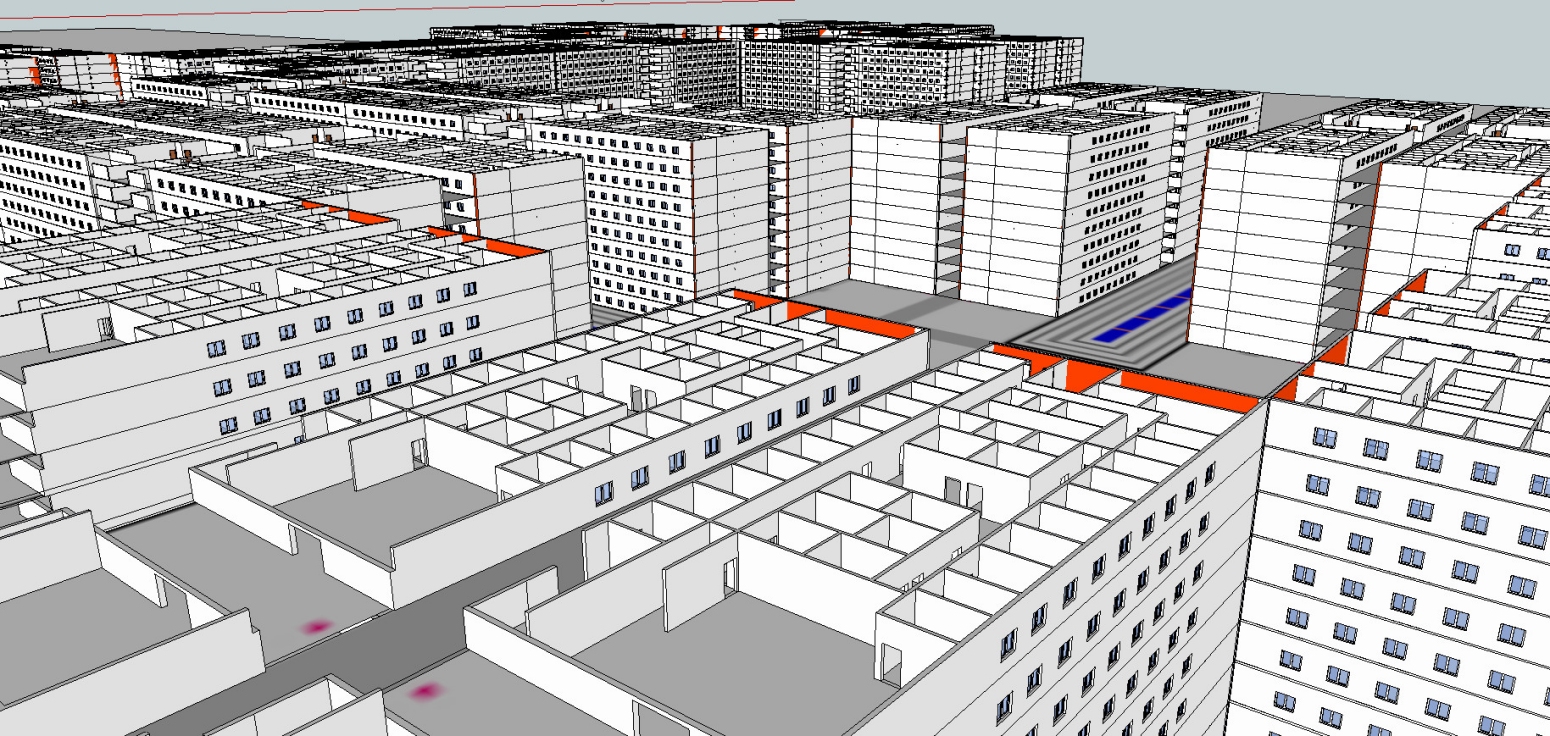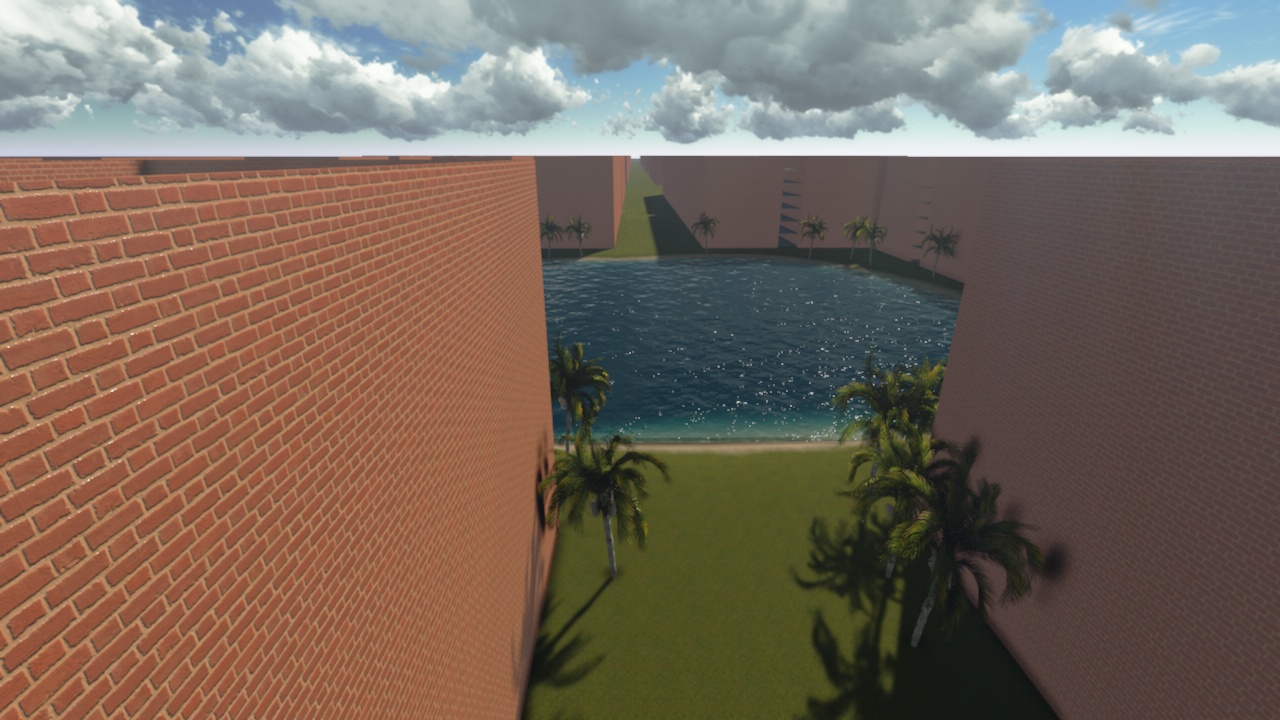Need help with a complex symmetrical Teaching Hospital model
-
What I want to show you is that the only one wing, with this level of detail, is almost impossible to handle in Sketchup. Perhaps this would be feasible with a CAD software.



-
Extra comment:
I was previously informed by a professional architect that many of his colleagues use SketchUp to refine their designs. They then subsequently import the finished SketchUp design into a CAD programme in order to render it. I don't know whether this insight is of any relevance to us ....
-
@box said:
@sonofmoose said:
Now perhaps you are beginning to see the inherent difficulty in this design ....

@box said:
@box said:
@unknownuser said:
I suspect we have been seeing the difficulties from the start!
I agree with you
-
I think you need a 3D CAD specialist group that is willing to implement your idea.
-
Jeremy, this is an enormous structure. I really doubt that you will find any application that can handle this at the level of detail you envisage. This is just one fifth of it right? This image was taken from the middle. Last time I saw such "visions", it was those of the obsessed dictators from Hitler to Ceausescu (sorry for the comparison) since this would be a whole city in fact.

-
Hello all:
I have tried the Autodesk forums - but with no success ....
This is as far as things have gone in a long time. However (if it is deemed impossible to replicate an admittedly far more complex version of Sandy's original model) I am prepared to "call it quits" with this seemingly overambitious aspect of our healthcare education application ....
If there is a "White Knight" lurking in the background, I humbly suggest that s/he "comes to the party" now ....
-
Jeremy, you seem to be missing the main point here, a white knight isn't what you need, the extent of your project exceeds the capabilities of sketchup.
I have attached a model of one wing mad from components, which helps reduce the file size but does little to help the program cope with the amount of entities it has to "Draw".
It is one wing, one floor and is made from one module that I knocked together in a rough unfinished, and purely made up, construction stage of the building. Admittedly you wouldn't need most of the internal workings that this shows but it gives an Idea of how as you add detail the program struggles. Plus if each module is different then it gets worse, and if you add equipment, colours, textures and so on it will get worse.Open it up and have a look how it behaves when you try to navigate around it.
-
Hello Box:
I have long given up (with SketchUp at least) the possibility of any form of internal walk-through. All I would desire is an external THC model. In fact, the series of internal divisions appearing in my outlines (which are ultimately not essential) are merely an attempt at "correcting" the measurements of the individual wings.
@unknownuser said:
Jeremy, you seem to be missing the main point here, a white knight isn't what you need, the extent of your project exceeds the capabilities of sketchup.
I was hoping that such a "White Knight" would have access to and be proficient with one of the standard professional CAD products. Sadly (and with all due respect) Google SketchUp seems to be a "light weight" freeware product specifically designed for the (admittedly) creative masses. It certainly does not seem to possess the capabilities of its (admittedly hugely expensive) equivalent commercial products specifically designed for the professional market.
They are sadly (but in truth) obviously "chalk" and "cheese" ....
@unknownuser said:
Open it up and have a look how it behaves when you try to navigate around it.
The programme immediately became unresponsive and froze ....

Point taken ....
-
I'm sorry you were unable to view the file on your computer, perhaps it is one of those lightweight ones designed for the masses.
-
Box:
My second attempt was somewhat more successful (I saw the lady with the red jersey). There was still a massive amount of lag ....
@unknownuser said:
I'm sorry you were unable to view the file on your computer, perhaps it is one of those lightweight ones designed for the masses.
I am afraid that is all that I can afford as an unemployed caregiver ....

No disrespect was intended with my earlier comment. It just seems to represent a factual observation ....
-
I personally think you would be better off looking for a more image based solution.
I'll put a link here for what is known as a Virtual tour.
You can click on it in different places and get more information etc
This one is fairly simple but you can click on the "i" button which takes you to a 360deg image of the space.
I'm using this link simply as an example of one I'm familiar with as it's one of the ships I have been involved with building.
There are many more example available on the internet.
Best Cruise Ships: Discover Our Top Rated Ships | Royal Caribbean Cruises
Royal Caribbean Cruises offers adventure and relaxation for adults and kids onboard the biggest newest ships cruising to popular travel locations around the world. Book your next cruise and discover the award-winning cruise ships taking you to the best destinations around the world.
Royal Caribbean (www.royalcaribbean.com)
-
Hello Box:
That is a hugely impressive megaliner ....
A virtual tour (such as the one featured in the link) would seem to represent a potentially most elegant solution to this problem. [The word "compromise" would seem somewhat harsh and inappropriate to use under these circumstances]. After all, I am indeed looking for any possible innovative options that could provide us with some much-needed functional "eye candy" to enhance our (presently somewhat graphic insipid) application ....
Nevertheless, I still need someone to voluntarily assist us in compiling such a virtual tour - indeed possibly a somewhat more complex virtual tour than the one featured in the link ....
Btw: What software was used to create that lovely (and highly functional) image?
Advertisement







