Layout's dimensions don't match Sketchup's
-
so frustrating
-
@jasonjean said:
so frustrating
What's so frustrating? Be specific.
And please complete your profile.
-
Frustrating...........that was ACAD for me. Layout is so simple and easy. Also remember that your actual export resolution is much higher than what you see on the screen.
-
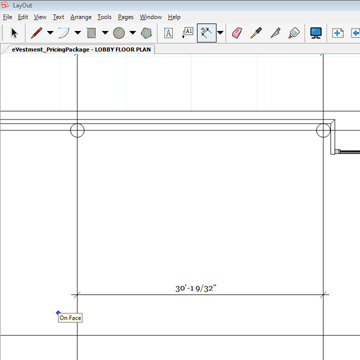 I am having the same Issue! .... HELP!
I am having the same Issue! .... HELP!
I have tried all the suggestions listed in this Thread, and I am still not getting accurate dimensions. For example, I have put lines in my SketchUp Model that represent Grid Lines (for Columns), they are 30'-0" apart in my SU Model, but showing 30'-19/32" when dimensioned in Layout.I cannot figure out what is going on, and I have to get a Schematic Design Pricing Package out to the client ASAP. I was counting on SketchUp (w/ Layout) to be a bit easier to produce Schematic Level Documentation. Any help would be greatly appreciated, see attached image.
Long time SketchUp 3D Modeler
~Andrew Telker -
Andrew, what are the precision settings in both SketchUp and in LayOut? Can you share a LayOut file that shows this with at least part of the model?
BTW, please complete your profile with OS and SU versions.
-
Hi Dave,
Thanks for your reply,
Precison is set to 1/64" in both SketchUp & Layout. (see image)
When I measure things in SketchUp, I get exact lengths , for example 30'-0" column grid (nothing with a ~30' - I model very precise). Layout is not giving me the same dimensions - yuk!I am using SketchUp Pro 2014, and Layout 2014.
Operating system is PC, Windows7.I am also having issues in Layout when using Vector style, and setting lineweights to 0.1. layout crashes.
I went into SketchUp, and disabled the graphics acceleration, as suggested here: http://help.sketchup.com/en/article/3000062 ~ but, this only made things worse. I even saved Layout as a 2013 file, but things just stayed locked up whenever I opened it up, or changed pages.Trying to make progress here, been waiting a while to take Layout for a full test drive, frustrated so far.
Thanks,
Andrew
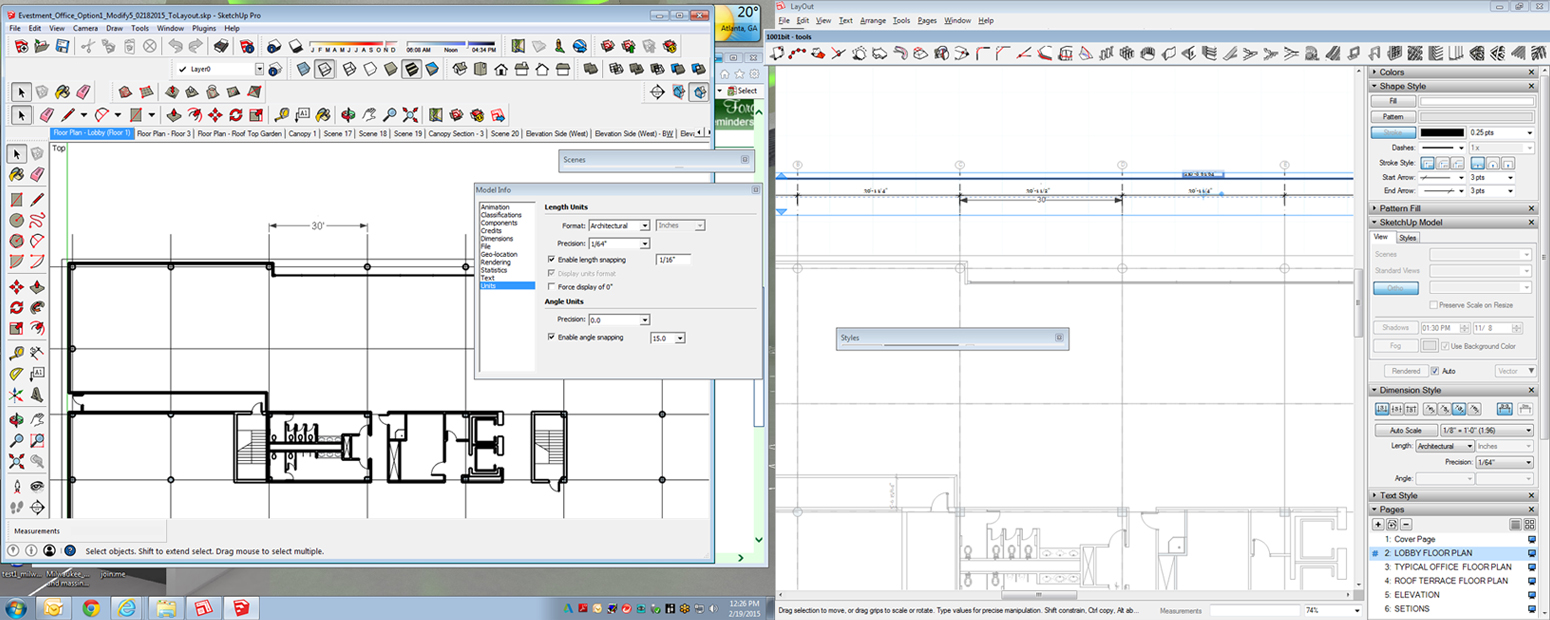
-
Also,
Something I noticed, is that when I copy the Column Grid Lines (annotation in Layout) from page 1 to page 2, the Column grid lines no longer line up precisely with the columns from the SketchUp Model (see image).Also, page 2 (as compared to page 1, above) dimensions are a bit smaller between grids, when measure in layout, as compared to the page before. However, in Layout, SketchUp Model view tab is set to ORTHO, and scale of 1/8" for both pages.(Why is this giving me problems, this is likely related to the issues I am having). Both views are not exactly scaled correct, but Layout tells me they are? (I guess).
I am so confused why they are representing differently (see image).
Thank you,
Andrew
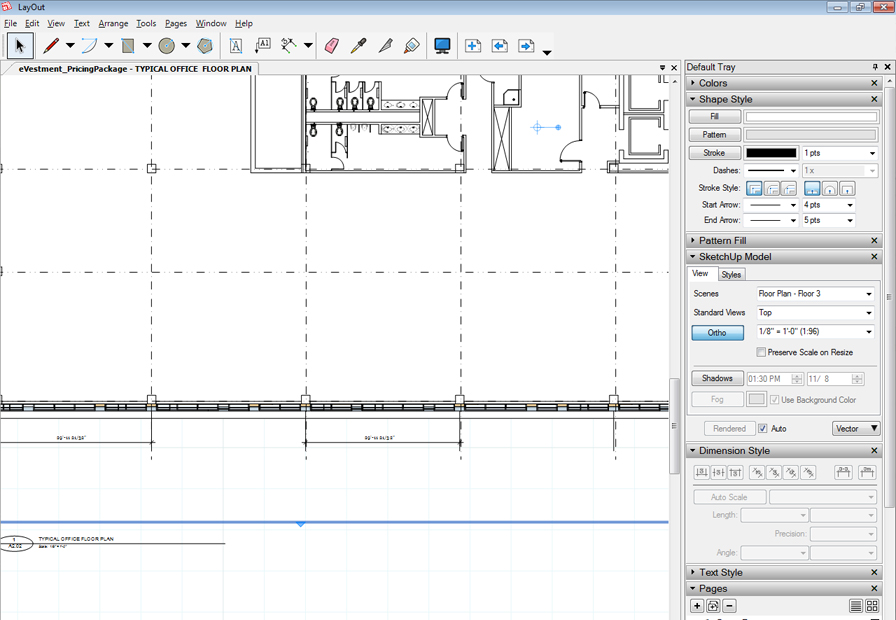
-
I haven't seen any issues with dimensions not matching between SketchUp and LayOut except when I'm not dimensioning for the same points. My typical projects often include more than 100 dimensions, too. I'll ask again, could you share an example LO file which shows this problem?
Out of curiosity, why are you wanting to set the line weight multiplier to 0.1? Non-profile edges in Sketchup are only 1 pixel wide. What are you expecting to see by setting them to be 1/10 of a pixel wide?
-
Yes,
Layout file is too big to attach (5,868KB). I tried to PM it too you, I can email it directly to you Dave. Would like to keep it non-public if able.As far as profile lines setting to 0.1,
I just want the result to look clean, straight vector lines (similar to cad/revit).
I figured the lines might be too thick, and throwing off dimensions (but I do not think this anymore, after my last reply post). I am open to suggestions on this.I watched several YouTube tutorials on Layout, but today (and yesterday is my first test-drive).
-
You really can't get the accuracy in areas of multiple edges or endpoints that you can in CAD. Still if you manage to snap to the right point, it will be correct AFAIK. Don't think it has anything to do with the thickness of the line--you just can't see it super thin as you can in CAD. I note that people apply guides and other helper lines when dimensioning is not working out. These can be hidden or deleted afterwards.
-
After looking at the LO file in question, it's clear what's going on. Or at least more clear.
When I try to dimension your grid I see the same oddball dimension.
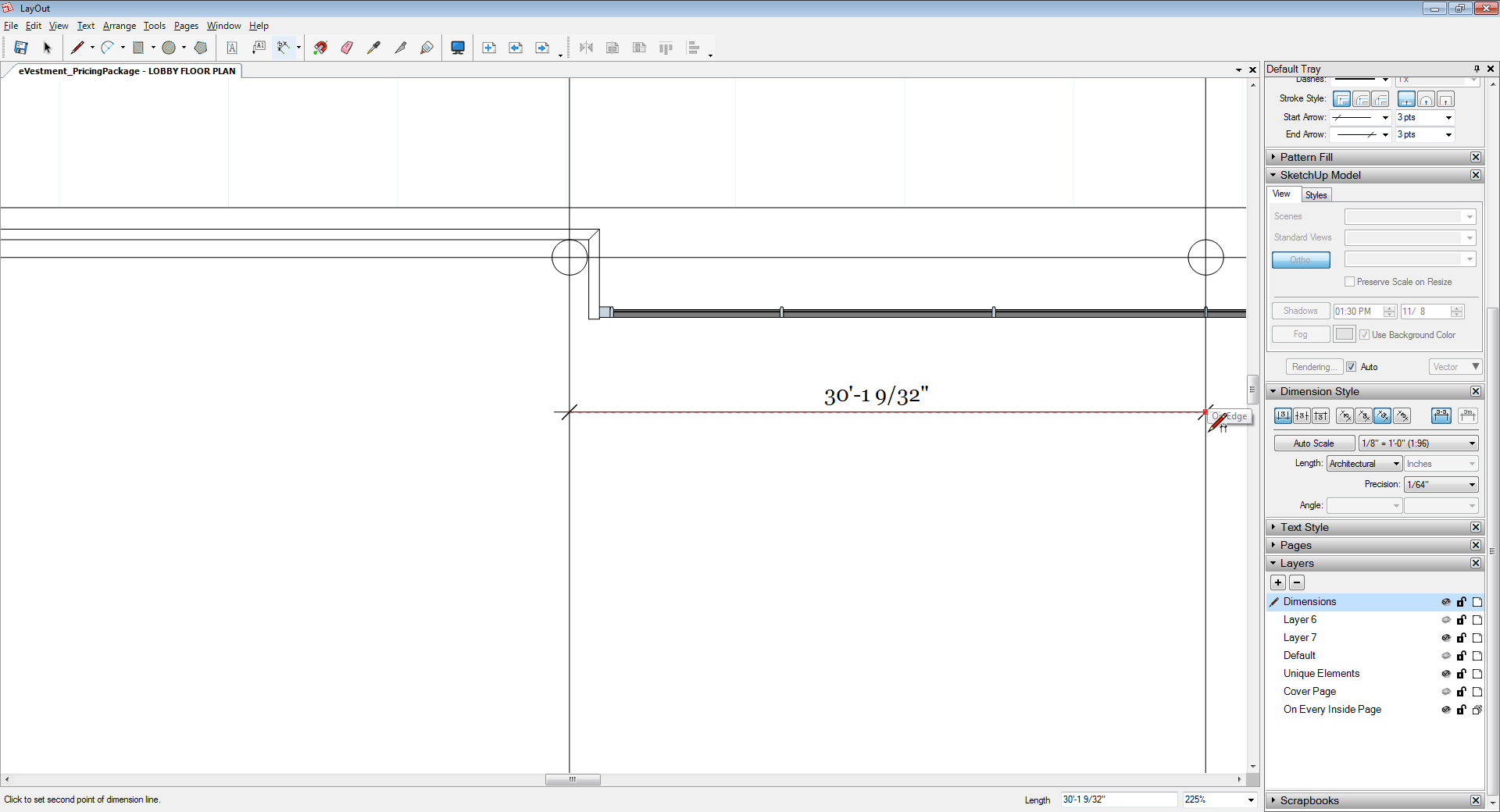
Notice that Auto Scale is not selected in the Dimension Style box.
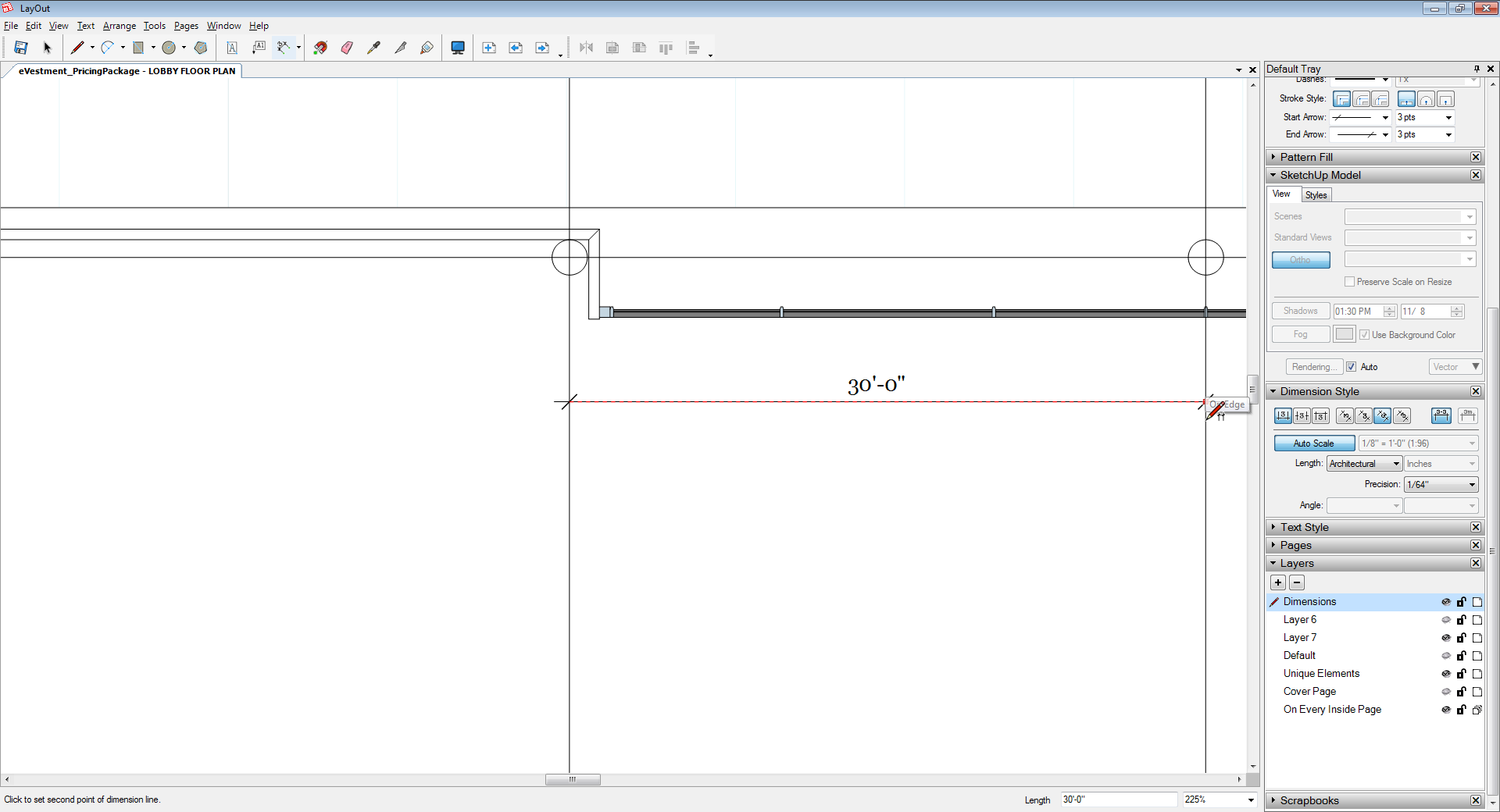
With Auto Scale selected the dimensions match what you get in SketchUp. This is normally the way you want to place dimensions when you're dimensioning the SketchUp model.
I also noticed a few other things with your LO file that you should take care of. Notice that with the viewport selected, the scene is shown as (Modified) Last saved SketchUp Scene. It's bad practice to use the Last saved as the scene selection. If you go back to the SketchUp model to make changes and then save the file with a different scene displayed, you'll screw up your viewport. Don't ever leave a scene displaying as "Modified". This indicates that you have opened the viewport for editing in SketchUp and moved the caamera or zoomed or made some other change. This effectively breaks the link between the original scene and the viewport. Changes in camera position/zoom, style, etc. that you might make to the SU scene will no longer be translated to the viewport since the viewport is no longer related to that scene. If you need to change the zoom level or camera position, do that in SU, update the scene and then save. Then in LO update the reference.
You can change the dimensions of the viewport without opening it to the model so if the scene doesn't fit in the viewport initially, you can drag the sides of the viewport as needed.
If you accidentally double click on a viewport and open it for editing, even if you don't make any changes, the viewport will be shown as modified. If you catch yourself doing that, click outside the viewport to close it immediately and then hit Undo.
Back to the line weight thing again. I'll guess that if you try printing out your sheet with the line weight set at 0.1, you won't be able to see the lines at all. I say that because when I first started doing plans on Arch E paper, I was using the default 0.5 for the line weight and you could barely see the lines when printed. Don't worry about them being clean and nice looking. They will be even set to 1.
One other thing while I'm nit picking. The columns in your model are not centered on the intersections of the grid. Are they supposed to be? They are off by differing amounts. Here's a screen shot of one with a guidepoint placed at the center.
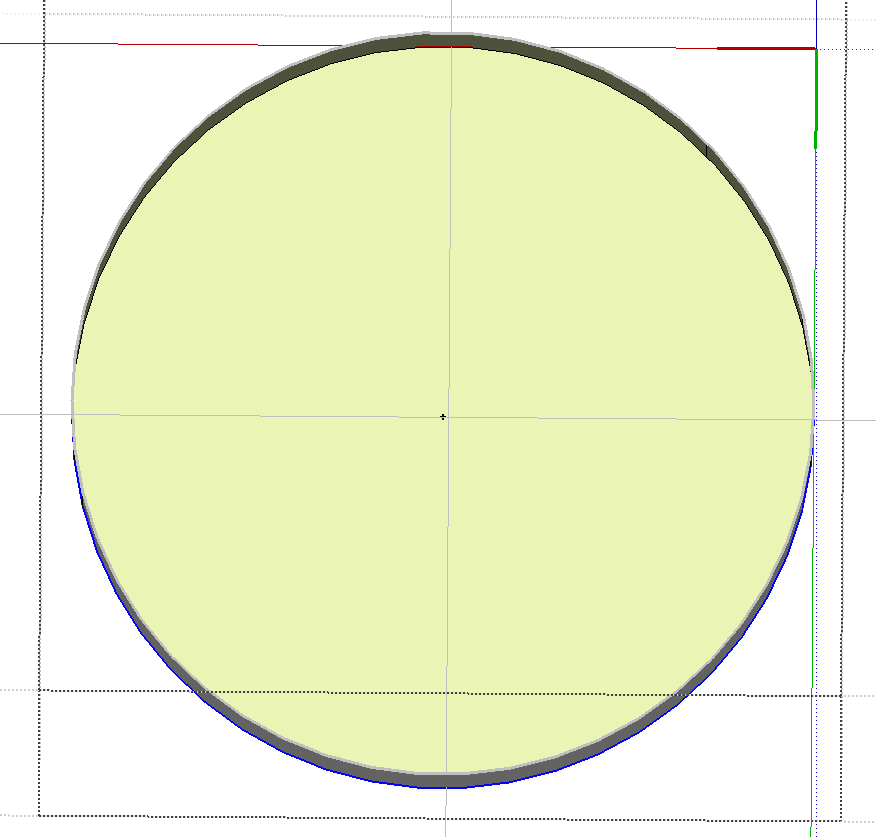
I suspect the 26-sided circle used to draw the columns isn't helping you. You'd be better off sticking with the default 24-sided circle. You'll also find them easier to place with precision if you move their component origins to the center of the base.
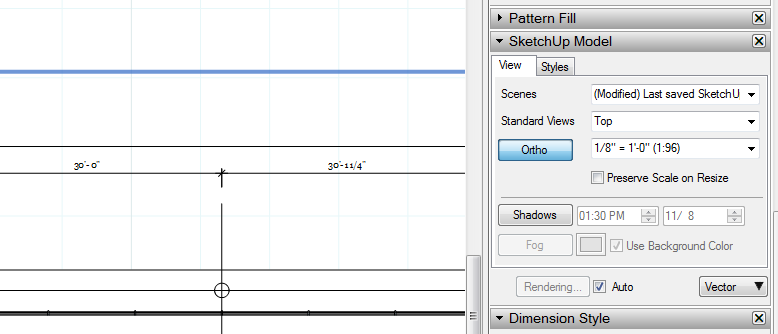
-
Thanks Dave!
I really appreciate your quick response, and diligence on helping me understand how to use SU Layout in a more efficient manner. I know it has taken me a few weeks to reply, and show appreciation, but I am sincerely thankful. On March 6, I issued my first Schematic Design package using SketchUp & Layout exclusively (something I have been wanting to do for many years).

I am not sure why I had to select AutoScale for dimensions (seems like it should just be AutoScale automatically), but indeed, it is the process. Also, thanks for the heads up on the viewport & SU scenes. Lastly, I was working from a presentation model, and got sloppy on the round column placement (I added grid lines as an afterthought, wrong way to model). I have cleaned up the SU 3D Model to reflect many of your suggestions.
I'll leave the posts I made with all the questions I asked, even though a bit embarrassing, to assist others that might have the same issues when initially using SU & Layout.
It is a pretty good tool, but could use some more refinement. I'll save those for another post.Thanks Again,
Happy 3D to everyone,
Andrew -
Andrew, i'm glad you got it all sorted out. If you are going to continue with LayOut, which it sounds as if you will, you might find it worthwhile to spend a little time creating your own template(s). If you want some help doing that, let me know and I will give you a hand.
Your comment about getting sloppy with your modeling is a good one for new users to keep in mind. sometimes it's easy to just throw something in and it's fine if it is close to where it needs to go. Or you don't separate things with groups/components or correct face orientations as you go because it doesn't matter at the moment. If you'll never need to go further with the model, that's fine. It might be a time saver. On the other hand, if you'll need to make modifications later and you'll need accurate detail/dimensions out of the model, the time you save up front may cost you double or triple later. I'm a big advocate of not allowing your models to get sloppy from the beginning. When I'm teaching others to use SketchUp, i try to stress thinking ahead. It's kind of like flying a plane. The pilot is taught to stay ahead of the plane because when he gets behind it, bad things happen. No one is likely to die if you get behind your model but it'll be controlling you instead of you controlling it.
Good luck.
-
Hi guys...Thanks for heads up though. Dave, Please i use sketchup for all my drawings and seem to have my way around all issues and produce very good works that people think its Cad.
However i dimension from wall to wall. That's fine as its very precise but i want to know how i can dimension center to center too. I sometimes create grid lines centers of all my walls and group them then, before i pull them up, save as a scene on different layers. it works fine but any changes after extrusion i.e pull up creates another problem and i go bak to dimension wall to wall.i wish to ask if there is a go around or easy approach to center to center dimension of walls in layout. With columns is easy because you have them distinct members but walls run through and picking center to center in Layout is not easy at all.
Hope to get some trick from u guys.
Thanks to Sketchup guys..
Advertisement







