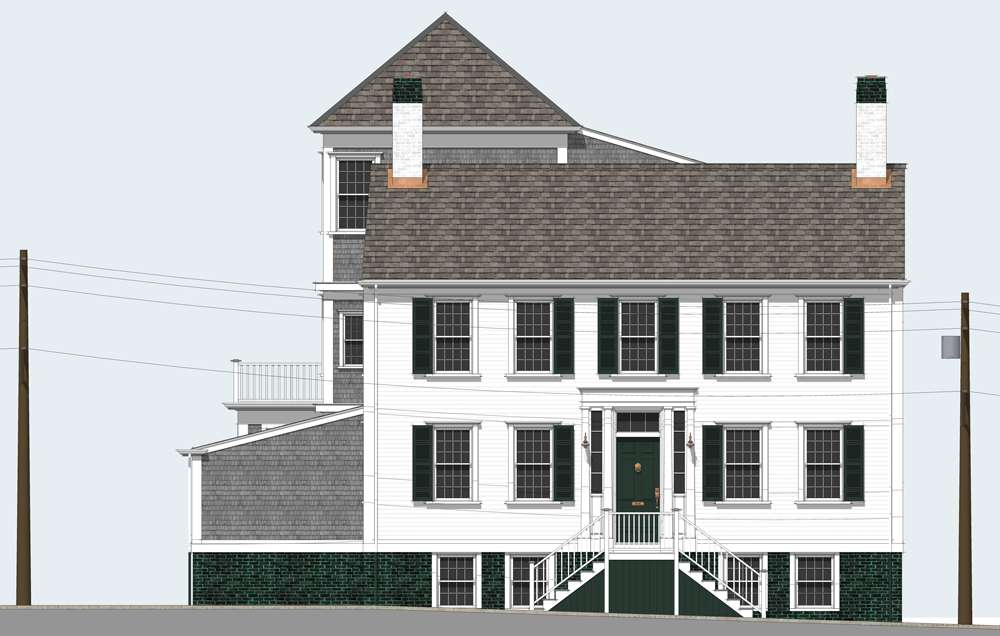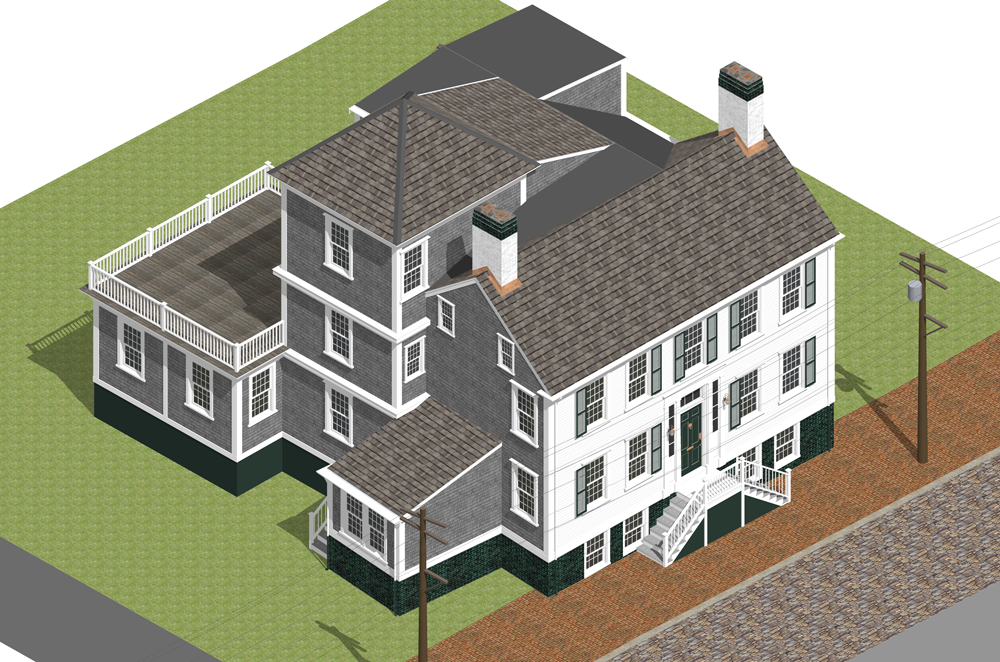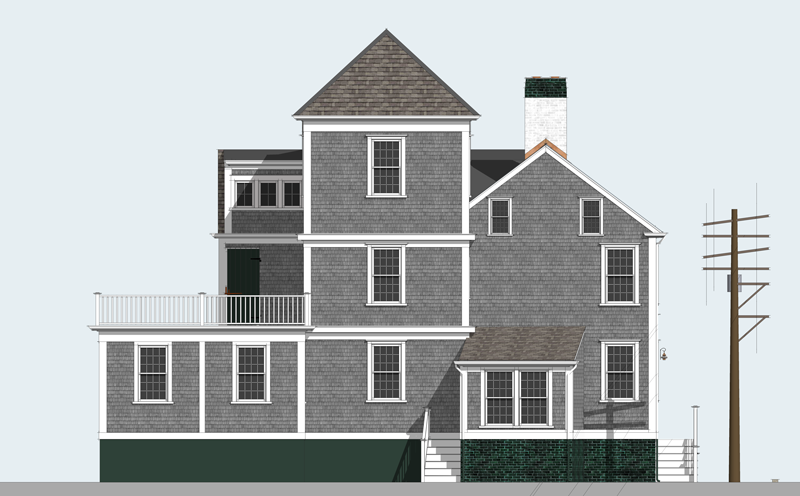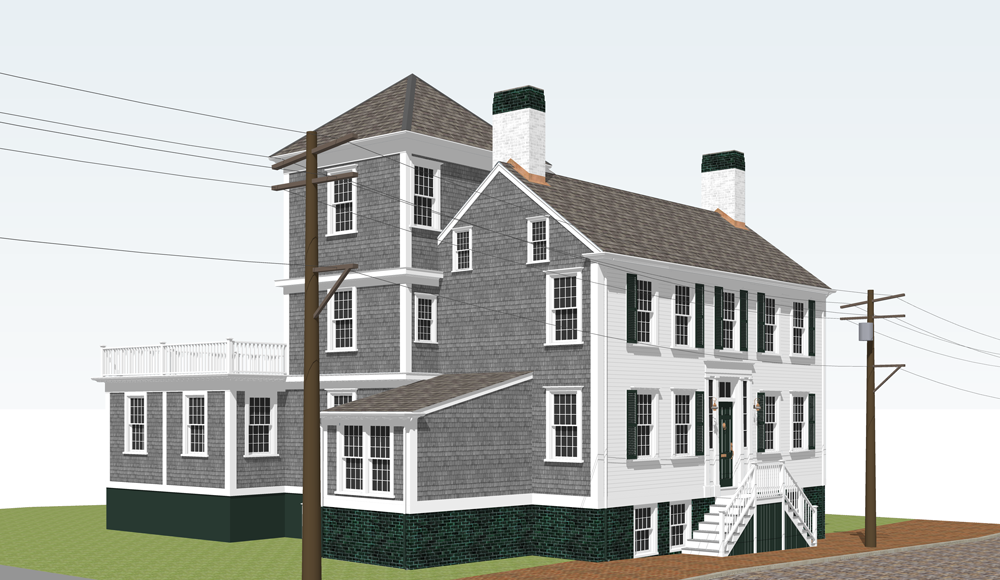WIP: Island Home
-
Progress images of a home originally built around 1850 with several additions over the years. Model is being used to document existing conditions and as base for a future addition and 2D CAD drawings.
Robert Scott
Robert Scott Residential Design
RSRD Facebook Page: http://tinyurl.com/29hpc6d
Flickr Page: http://www.flickr.com/photos/scottresidentialdesign/




-
Love it! very effective- it's nice to see pure SU still.
-
The elevations are great!
One would not normaly think that power lines and a poles would
make an architectural drawing better, but in this case I think they do.nice!
p
-
Very cool. the door knocker and unusual placement of the shutters is a nice touch.

-
Thanks for the comments!
Here's a photo showing the present day home. Originally, there would have been a pair of functional shutters that would over lap between the pair of windows. I'm not sure if the missing shutters are on site on or not.
Robert
-
great period piece, great attention to detail... very representative of the region... you could sell that plan online all day long, if it were yours...

-
Nice work.
-
Wow. Excellent work.
-
As usual, looks great, Robert. Raw SU makes some nice looking 2D elevations.
Advertisement







