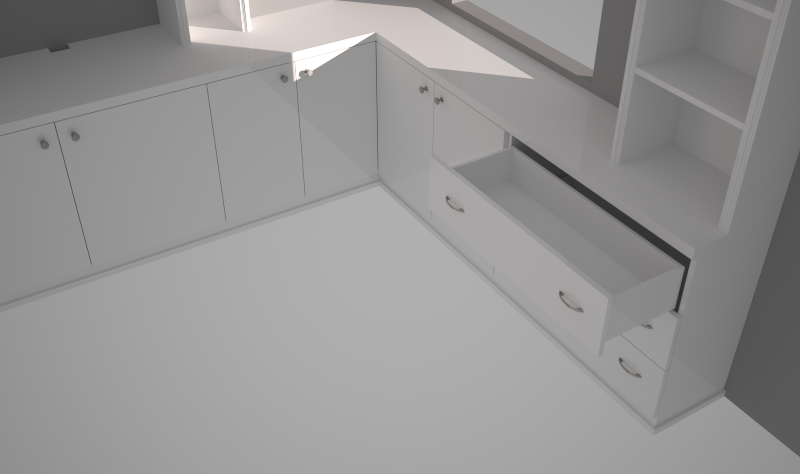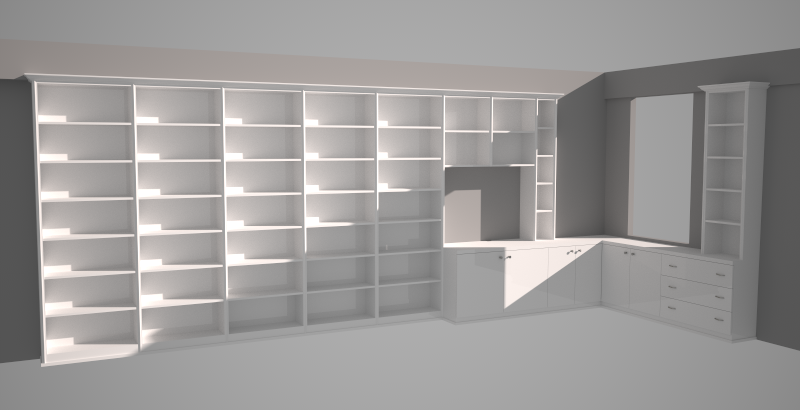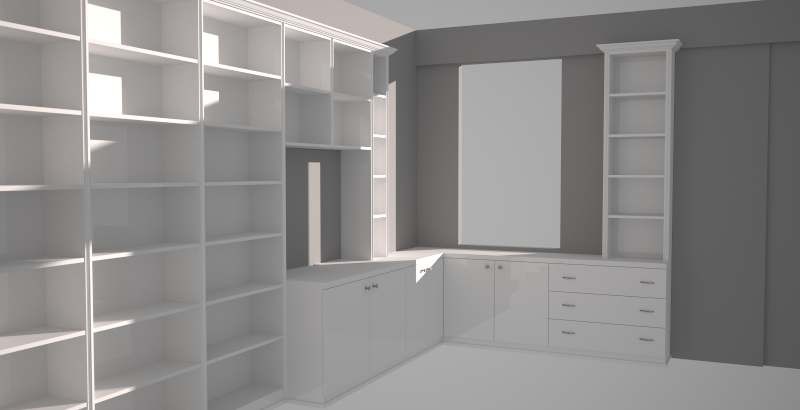Cabinet Design program for Sketchup
-
Very nice Kitchen d! I'm partial to that style myself.
CabinetSense is "still" in development, but it is getting very close to the point where I will be satisfied with its options and stability. My target date for release has been mid-year and I'm still close to meeting that target.
For those of you who might be fans of the cutlist plugin for SU...
I am pleased to announce that CabinetSense will be offering a modified version of this very popular plugin. Steve (Racz) and I have reached agreement on the best way to launch this offering and CabinetSense will have full permission to modify and resell Cutlist.
This modified version will be aware of all CabinetSense settings and in particular will offer grain control, banding reductions, and scribe allowances. It will also use Material selections and thickness as set in CabinetSense. For those of you already using cutlist, this version will continue to work with non CabinetSense models, so you won't need to have two versions installed.
Cutlist for CS will be available on a pay per use basis and optionally on all of the unlimited use packages at a minimal additional cost. Pricing will be finalized within the next couple of weeks.
Please visit http://www.steveracz.com/joomla/ For more information on the cutlist plugin.
Paul
-
Is the plugin available now?
-
Hi jo-ke,
Yes, CabinetSense is finally available for download at http://www.cabinetsensesoftware.com. There is a 14-day free trial and it is available for both the Mac and Windows.
Feedback is most appreciated.
Paul
-
Thank you.
I will have a look on it.
-
Hi Paul,
CabinetSense is a very interesting approach. What are your plans with it. Is there something in the pipeline to get a cnc functionality out of it? I have no idea what it means to get such a thing running, but this would be the consequently next step. I work for a company here in Germany and we are doing a lot of cabinet design. We use SU for more than fast sketching. But when it comes to the manufacturing process, we have to reconstruct all of the work in Imos (the CAD CAM solution we use) to produce the stuff on our cnc machinery. I wait for the day all the work can be done in SU - or at least most of it.
-
Hi jo
My mission for CabinetSense is to provide an easy to use, affordable solution for the smaller cabinet firm. Sketchup is certainly both of that and only time will tell if I can deliver as well.
I hope to move CS in two directions, firstly as a design tool that will help sell as well as cement the specifications of the job; and secondly as a production tool that will accurately and seamlessly move the job to the shop floor.
Certainly as a production tool, cnc is on the radar. One of the inherent issues with Sketchup in this regard is that it represents arcs as a series of line segments. However, CabinetSense is not meant to be one-stop solution and I believe a viable solution to this is to simply defer any radius work to another program. CS would do the bulk of the case good processing including, drill points, dados... I'm still very much of a novice when it comes to cnc and the different ways you can communicate with them.... whether that be DXF or direct-to-machine coding. I have no timeframe for implementing this, but it is more of a learning exercise at this time rather than a work-in-progress.
Thanks for your input.
Paul
-
As a professional wood worker and SkethUp enthusiast, would you need help with a French translation I'd be happy to help.
I use a lot Cutlist and love chatting with Steve about it's features;
well done.
best regards
bertier
-
@gaieus said:
And here it is in Google-Pidgin (for some reason, the characters appear in a very weird colour hard to see)
FYI at least for my IE8 you can set an option to ignore colors on the web page and the are ok then

-
@palo said:
Hi jo
My mission for CabinetSense is to provide an easy to use, affordable solution for the smaller cabinet firm. Sketchup is certainly both of that and only time will tell if I can deliver as well.
I hope to move CS in two directions, firstly as a design tool that will help sell as well as cement the specifications of the job; and secondly as a production tool that will accurately and seamlessly move the job to the shop floor.
Certainly as a production tool, cnc is on the radar. One of the inherent issues with Sketchup in this regard is that it represents arcs as a series of line segments. However, CabinetSense is not meant to be one-stop solution and I believe a viable solution to this is to simply defer any radius work to another program. CS would do the bulk of the case good processing including, drill points, dados... I'm still very much of a novice when it comes to cnc and the different ways you can communicate with them.... whether that be DXF or direct-to-machine coding. I have no timeframe for implementing this, but it is more of a learning exercise at this time rather than a work-in-progress.
Thanks for your input.
Paul
Hi Paul,
We are furniture wall units ,large bookcase manufacturer in Ny , I just found this blog when I was searching SU CNC output, I downloaded and tested your CS , it is really nice fast and very accurate, I have very similar SU dynamic component that I wrote,OC32 and merged with several softwares , It is base on 32mm european system frameless cabinetry, ( case ,door, drawer, shelve , partition and toe) after I input all the measurements I make unique of all the parts and add machining terms names each part, the longest time consuming is the preparing the part names We cut at automatic panel saw 300-400 unique parts then we drill at the automated boring machine, spray the finish and assemble every week.
some suggestions,
- drop dow menu, material thickness change all or individually
- drop down menu, change doors and drawers front, inset or outset from the carcass,
- change height of the drawer box and drawer front separately but they will be in group
- space between back of the door and carcass frame when door overlays the carcass
- aplie same principle at parent, all carcass panel can be inset or outset or one end inset other end outset ( same as the pack panel future at parent )
thanks
Ozan



-
@palo said:
I have developed a Cabinet Design program for Sketchup which may be of interest to this forum. You can watch a preview of the software at http://www.youtube.com/watch?v=763bsw5Y0Gk - your comments would be appreciated.
Paul
I cannot see the video. Youtube says it's private?
-
Yeah shows private to me as well.
-
Hi,Palo.
I'm a project manager of furniture factory in Taiwan(ASIA).
I know this is an old thread,but still,gotta say thanks to you,
this plugin is a huge advance for our working progress.
Much appreciated for you work!
-Sam
Advertisement







