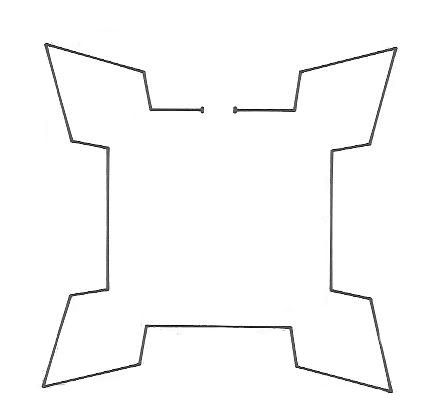Fort with bastions
-
I'm trying to do a few reconstructions of forts with bastions using Sketchup and cannot get the outline of this basic fort right. It was frustrating trying to figure out how to draw it using Sketchup, so I tried to import the basic outline and thought I could trace over it. The problem is the sides did not come out perfectly even, probably due to the tracing not being an accurate way to go. Also when I try scale everything correctly I get the following message.
Note that components within the model that were loaded from external files will not be resized.
I guess I still have loads to learn about this program. I'm such a noob. lol
Thanks in advance for any help. ~Gary
PS here is what I'm trying to make. There are buildings that will go inside it and I'm sure that will be another adventure all it's own.

-
-
-
And it this case you need only draw 1/4.
-
Gentlemen, Thank you for your help and suggestions, they are very much appreciated. ~Gary
-
When I need to draw something with accurate measures, I type them directly and even use guides (they are very handy).
-
Hi folks.
If you neglect the opening, that can be added later, there is an 8 fold symmetry in this kind of plan.
See this SU file for ideas.
Advertisement







