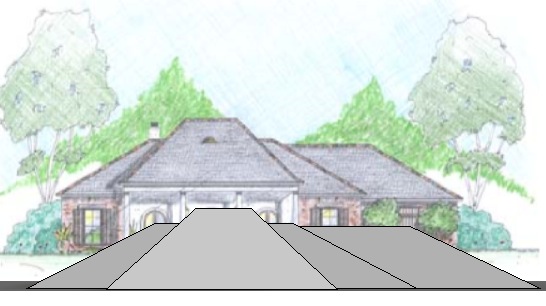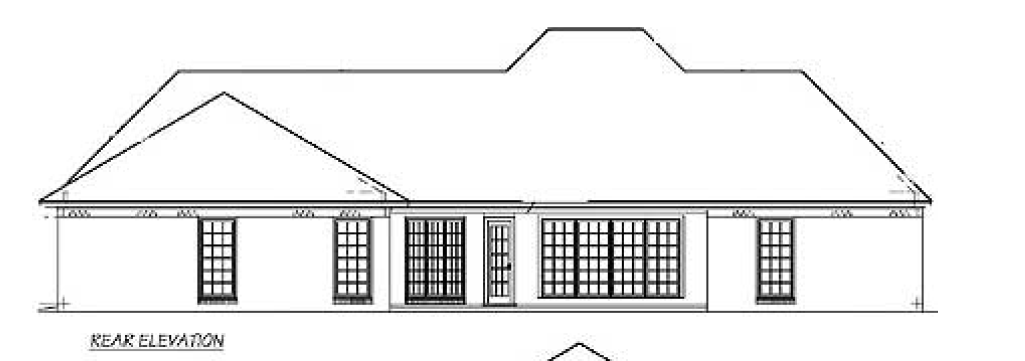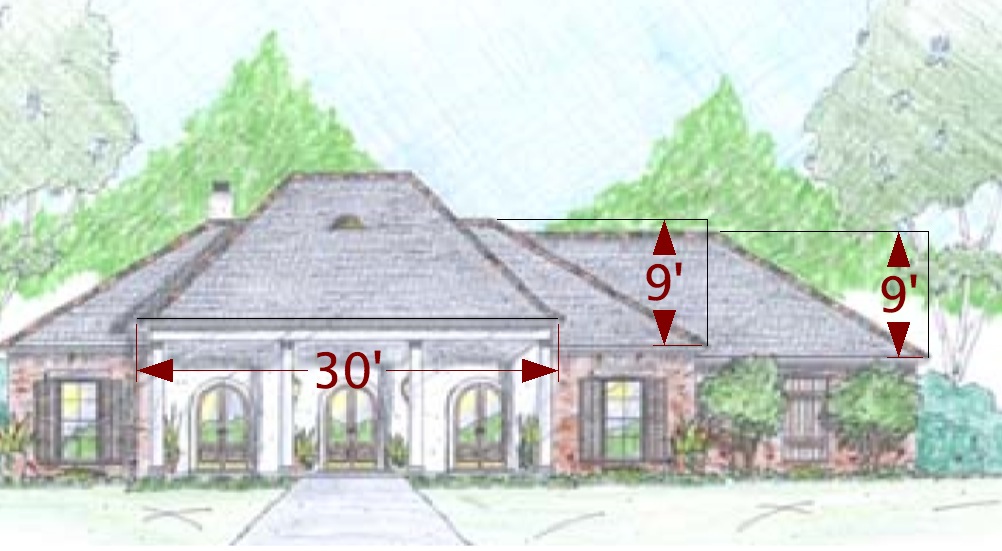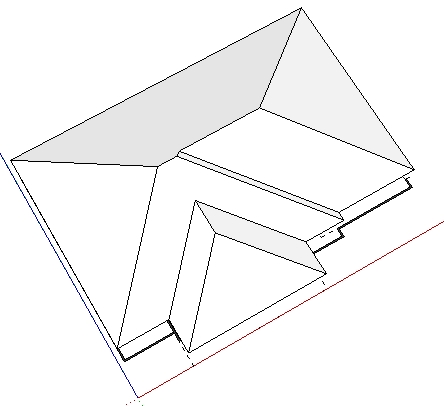House plans
-
Don't know if this was the right place to post this but here here it is. I'm out of my element a little and having trouble figuring out the deal with the roof, so if anyone here would be so kind get give some advice or show/tell me what I'm doing wrong would be greatly appreciate!I know there are a lot of great architects here so please don't laugh!
-
I took a min to look at this. There are a couple of questions that I had as I played with the model. Your Front Elevation sketch shows what appears to be a 12:12 (45 deg) roof hip in the front, and the rest of the roof looks like 6;12 or whatever. This higher element reaches over the top of the roof and . .. then what? Does the room continue as one Plane over the rear terrace. Does is open up over the terrace. That all affects how that larger roof thing works, and it's a matter of what you want. but its always a bit trickier on a hip roof when you mix the pitches. not so much on a little dormer or something like that but on a major roof element, what happens in back is just as important as what you wnat happening in front.
good luck.
D
-
Thanks David, for some dumb reason it didn't dawned on me that the front part of the roof was a different pitch and I'm not sure what exactly it does in the back. I will have to do some more investigation in to that! But really thanks a lot cause that had me stumped for some reason and I was a dang good draftsman at one time. been out of the game for about a year now maybe losing my touch?
-
-
maybe something like this.. (though i'm willing to bet the back of the house has something different going on with the roof than a single plane but it's impossible to tell using only your references)

-
I'm still working on it. I have till Oct the 8th,but just want to say that there are some really cool and helpful people on this forum! There are a lot of things other than the roof that will have to be worked on after that date but thanks for all the help!
-
i messed up in the first version i posted because i forgot about the porch..
this newer version includes the porch roof and in turn, makes much more sense..
-
That's very generous of you Jeff

The roof geometry was bugging me also after seeing it yesterday. I think your latter solution is correct although I don't think much of the original roof design .... forced 'eye candy'?
Mike
-
@mike lucey said:
That's very generous of you Jeff

The roof geometry was bugging me also after seeing it yesterday. I think your latter solution is correct although I don't think much of the original roof design .... forced 'eye candy'?
Mike
i still think it's wrong though.. this is a start.. i bet the front slope is 30deg (or probably, something like 7:12 all around) which will match the sides.. notice the chimney is behind the ridge but on the version i drew, it would end up in front of the ridge.. i have an idea of what this roof actually looks like (open terrace in the back).. i'll draw up version 3 a little later
(unless someone beats me to it )
) -
 I hate it when I can't figure things out! But in this case I'm okay with it as you will be doing it
I hate it when I can't figure things out! But in this case I'm okay with it as you will be doing it  I'm staying tuned
I'm staying tuned 
-
-
yeah, that's getting real close david.. the tallest part of the roof isn't pointed though when viewed from the front..

-
I think David's last sketch has almost got it far as the back half but still having trouble bring the what looks like a 12on12 pitched roof in the very front into the picture and tieing it all in to make it look right.
-
Ok so here is my attempt. You really have 2 choices here either blend that porch roof
in with the main roof or as the picture really shows is to keep the porch roof separate all together like my attempt. You can play with the hieghts of the plates, like the pictures shows. IMO there are 3 plate heights here 8', 9' and something taller for the porch.
If we are going with the porch all separate then a roof cricket to drain behind that this roof has to be utilized. Although if you're in snow areas I wouldn't attempt this without some type of ice and water shield.
-
Waldo1234,Thanks for the try but I'm still not sure thats it. Here is a little picture I found of the rear view of a house that is similar. So this tells me it ties in to the main roof but still having problems!

-
that sort of confirms my suspicions that there isn't a small rise in the ridge.. the front view is being shown from a lower perspective than the roof line so it appears as if there's a bump up but it might be straight.. measurement wise, it show's they are the same height.

-
One may try drawing the roof plan first, before modeling. I think the front elevation indicates a plate height change for the side elements, not to mention the porch element. I also don't think the rear view is showing the same roof, just by looking at the profile, which shows all the same high pitch, whereas the front view shows two different pitches. Moreover the rear elevation shows a projecting bay, which is not indicated on the floor plan.
Do you want a roof that will look like the elevation, given the floor plan? Is that the original intent?
-
The rear view is of a different house pbacot.I was showing it cause it was similar to the one I was trying to draw and to be make sure the porch roof connected to the main roof. The plate heights change I believe is just the front view of the drawing tilted up a little I think? I believe they are all at 9'-0" elevation? Yes the porch is of a different pitch, The main building is 7 on 12 while the porch I believe is 12 on 12. Yes I am trying to draw the house just as it is in the picture.
-
Comparing the height of the eave above the windows, the drawing looks to indicate a plate change to me. In perspective the piece of wall above the windows would look the same if the plates are the same. But it complicates things. The drawing might be fudged for interest? It would seem the garage roof and plate is dropped, but how that would work with the area behind the garage is unclear. I will give this a try, after chores.
-
Advertisement








