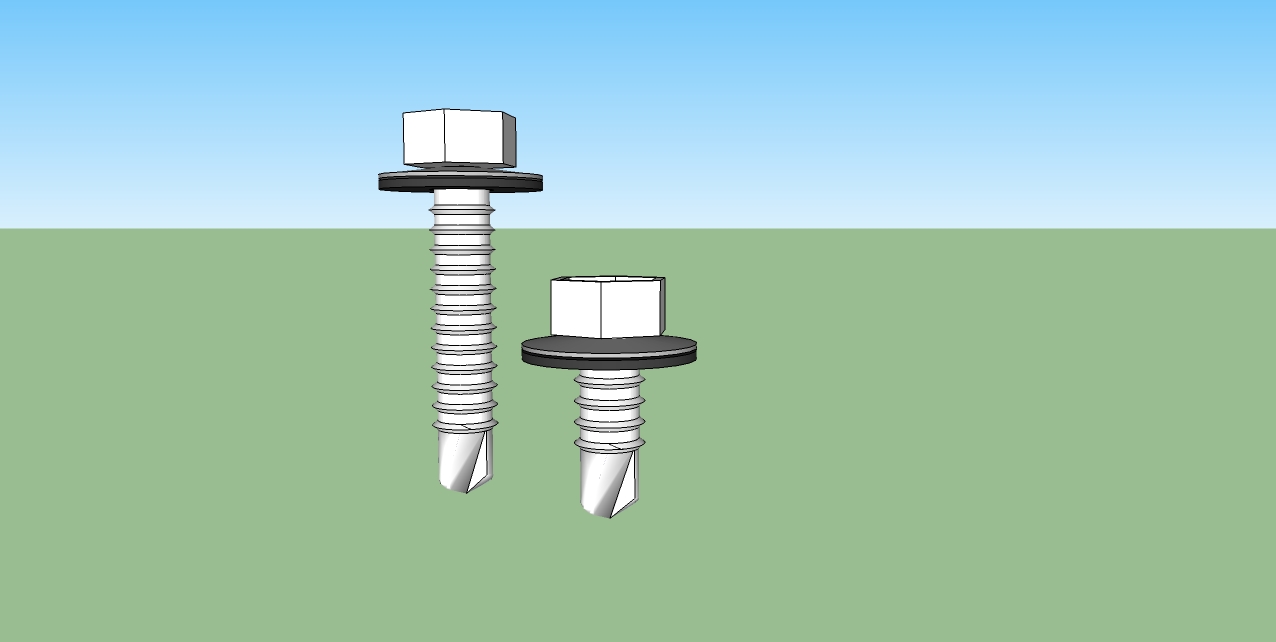Self-drilling screw drawings
-
Does anyone know where I could find any quality self-drilling 3d screw drawing like the ones in the picture?
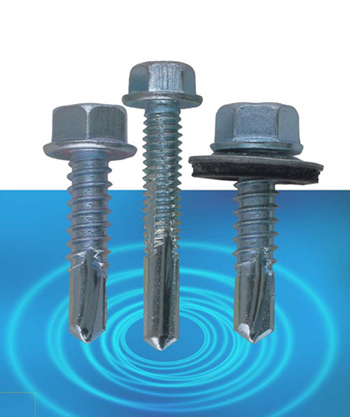
-
-
My attempt --
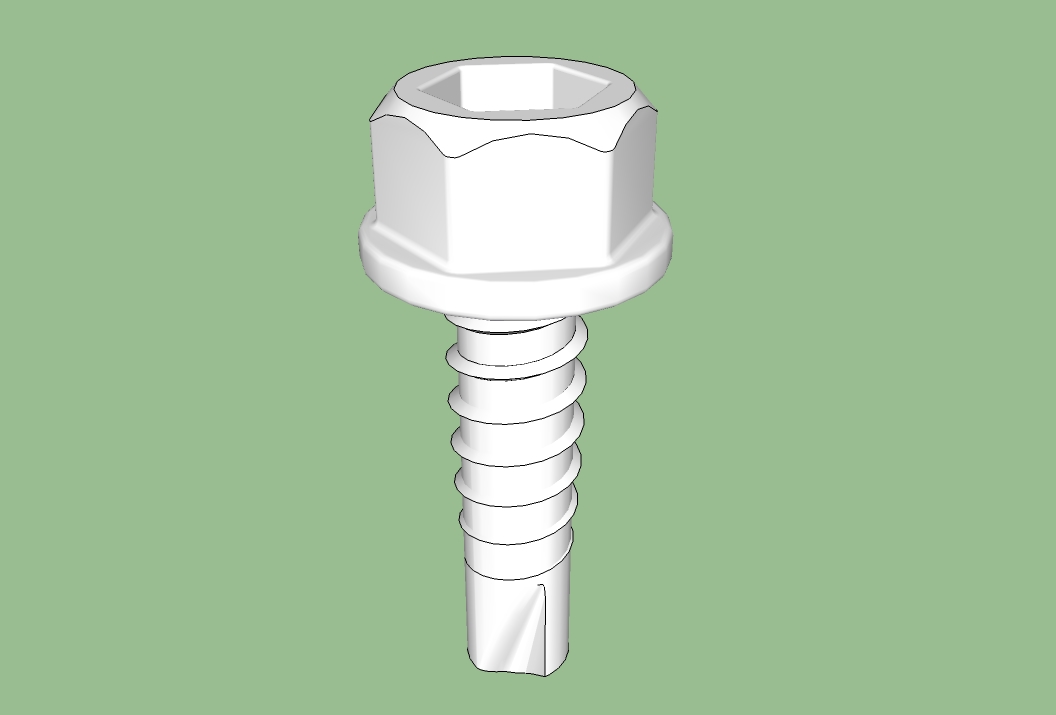
-
-
hmm.. strange looking screws

-
Nice enough looking screws although they'd be difficult to drive.
Unless it is the screw you need to show in detail, I would reduce the file size to about 10 or 20% of what you have there. Use components instead of groups and reduce the number of segments (and faces) dramatically. Just the tip of the screw is over 6000 entities. It doesn't need to be that high.
-
I want to use these screws on a metal building project I'm doing. Trying to show how useful SU would be for all our company's draftsmen to have. Well at least the free version for now. I want to use as much detail as possible is why I’m trying to draw the screws. Maybe to overwhelm them into letting my fellow draftsmen use it while at work to help them on the more difficult buildings. Hips, Valleys, facades, crane-beams, skewed building all can get tricky sometimes in 2D! I’m not understanding how I could make it have less entities and where are you seeing this information? Thanks Kurt
-
You could use textures to indicate threaded parts and significantly reduce file size (see the attached). All mechanical engineering 3D CAD programs (such as Inventor, Solid Works etc) use textures. No one with an eye for drawing efficiency would draw real threads.
The Metric coarse thread textures go in your Materials folder. They are not brilliant as I made them quite quickly from the attached .jpg. Perhaps someone could make it seamless and then use http://www.engineeringtoolbox.com/metric-threads-d_777.html to alter the pitch of the pattern to suit the thread type. The texture could be used to make Imperial threads too.
Hope this helps,
Regards,
Bob
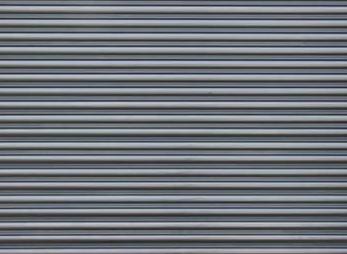
-
Kurt, while you may want to impress them, if you put several thousand of the screws you've drawn into your model as there would be in the real building, you may find you have the reverse effect on your draftsmen. My friend, Bob, has an excellent suggestion to use a material instead of drawing the threads.
If you are indeed wedded to the idea of using detailed screws, then you might as well make proper screw threads instead of just rings. You can still make detailed screw models with considerably smaller file size than the examples you've shown. Heck, I've done an entire workbench model with four Acme-threaded screws and pipe clamps that saves out as a smaller than those screws.
-
I understand completely about the file size believe me but they wanted me to do the first one like this. Once we are granted permission to use SU I will look into using textures in a lot more things even like the roof and wall panels. I also understand that the screw is not prefect by no means but it’s all I was able to do in the time I was allowed. I wish there were a screw dynamic component likes the bolt component I was able to fine and use in this drawing. Maybe with time and a lot of reading I could try to take on that one, one day? These drawings will not be used for anything but to help younger draftsmen understand a little more about what they are doing is all and I think SU is way better than AutoCAD in that aspect! We use AutoCAD and its all 2D and it’s hard for some to visualize what is going on in say like a hipped roof or a skewed wall so I said why not SU and their giving me a chance . Thanks for all the advice!
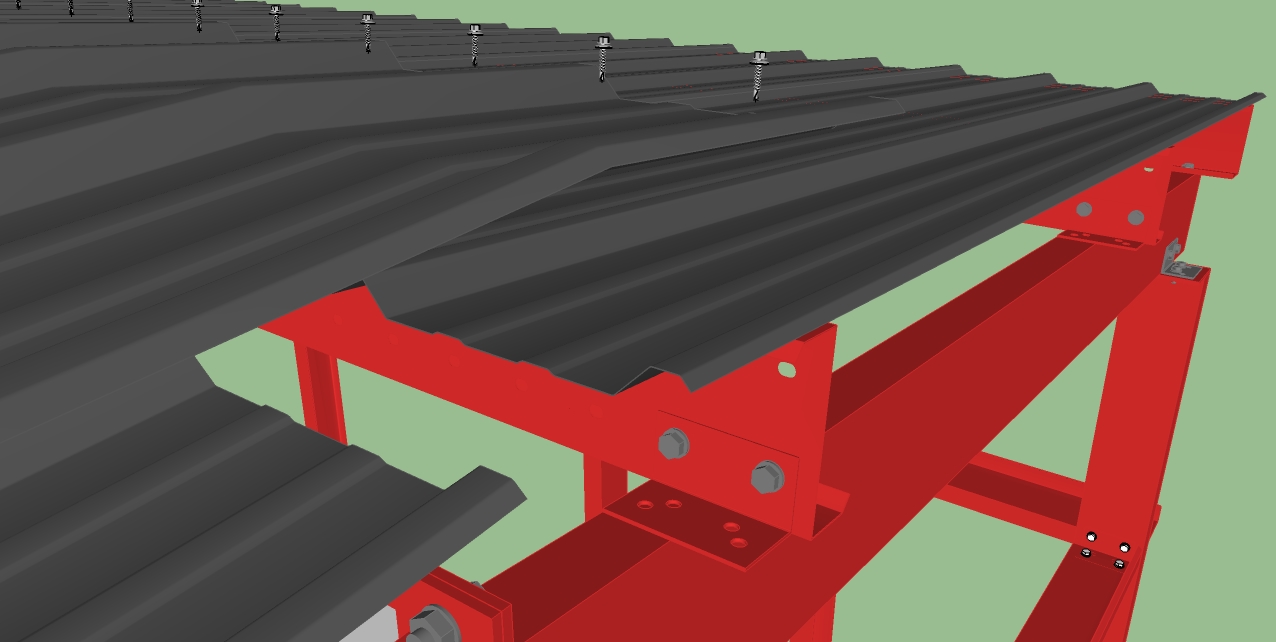
Advertisement
