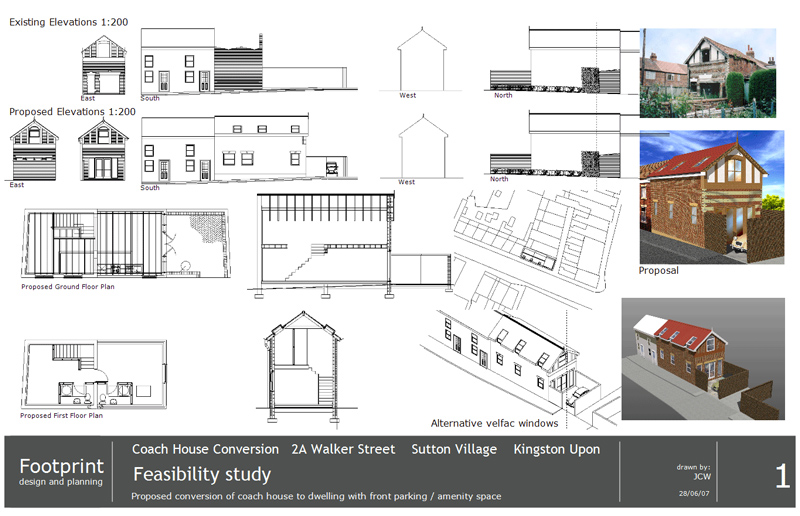Tiny Coach house conversion
-
Hi all
I think I posted the SU design of this on the old forum originally in 2006. I designed the conversion which doesn't look like much but it was tricky due to the small size. I also did planning and building regs. Then I was made redundant and the property still in its ruin state changed hands, so I lost contact. The project has just been finished, the estate agent has kindly given me these pictures. From a heritage point of view, the soffit on the gable end and the window details aren't quite right but as it is probably the first time it has been habitable in 100 years I think they did a good job.
Jon

-
Nice one Jon! I love little houses (despite that I'm built myself like a brick shithouse!
 ).
).Did you use SketchUp throughout?
-
Very nice work, Jon.
I'm also drawn to small places but could never fit.
-
Thanks Dave and TF
The whole job never saw a CAD program
 It was all Sketchup and Layout. I'm obsessed with small buildings too, I've recently drawn up a hypothetical conversion for a one up-one down flour store, total footprint 5x3m, when I can I'll post it here.
It was all Sketchup and Layout. I'm obsessed with small buildings too, I've recently drawn up a hypothetical conversion for a one up-one down flour store, total footprint 5x3m, when I can I'll post it here.jon
-
@unknownuser said:
The whole job never saw a CAD program
SketchUp is so ace isn't it? I often go off looking for others, but always return to SU!

-
Hmm... I kinda like it. I'm not drawn to small houses, even though I'm three inches thick and 5'8". I might like it more if I weren't a Texan. Everything's Bigger in Texas
-
-

-
Yeah, you'd need a wider door
Advertisement









