I am Finally BUILDING!!!
-
As of Yesterday!!!!!
I meant to say "An Architect" of course.
Me fail English? That's Unpossible!
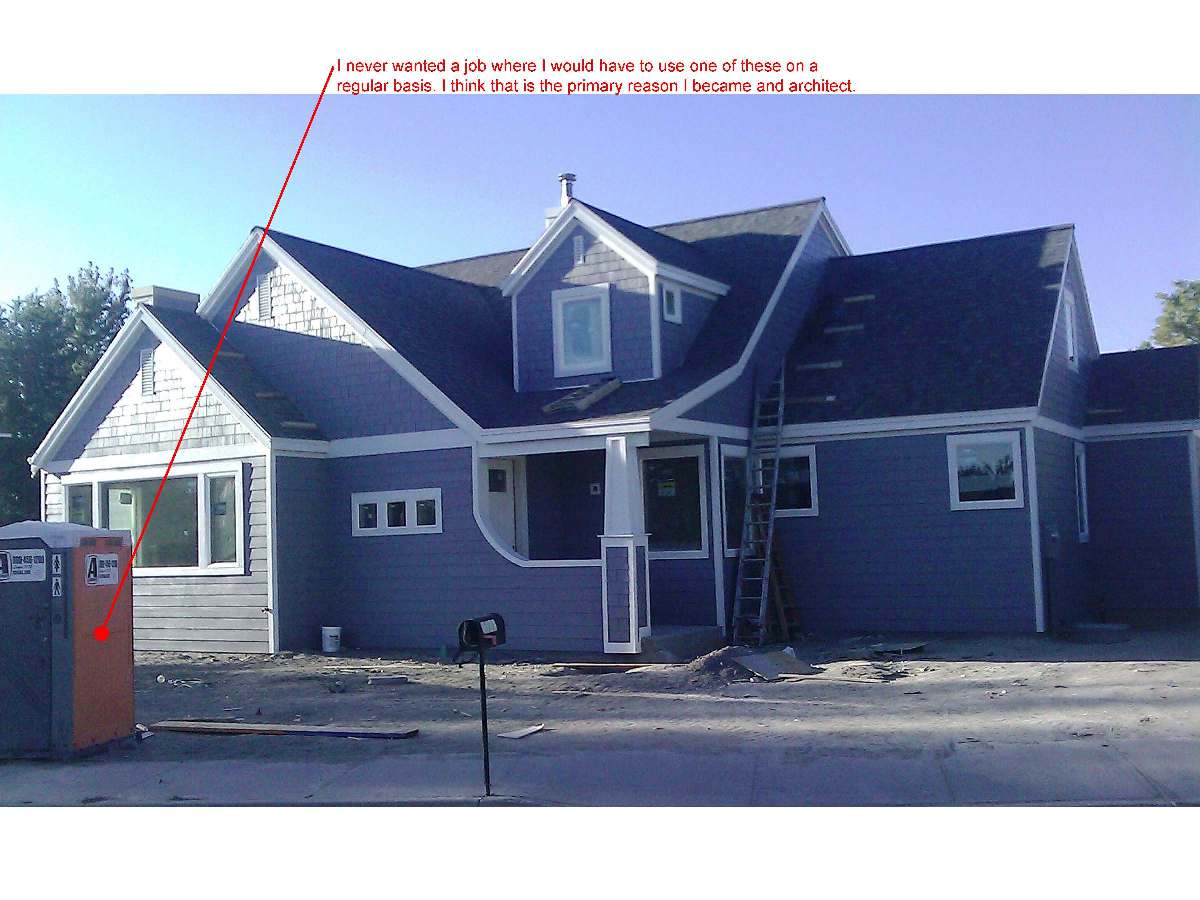
-
Hmm..what about that arch near the entrance ..it looks a bit ugly(?!¿),couldn't the radius be smaller? . (imho)
Other than that..looks pretty nice..vegetation needed
 .
.Good luck!
-
@unknownuser said:
it looks a bit ugly(
Don't sugar-coat it like that. Tell me what you really think.
I have wrestled with the guys on the radius. . .In the interest in time, and cost . .. well it is what it is.
D
-
Ok..it s ugly;very bad chopped...
I would gladly fix that for you..for free.. just to make it look good.
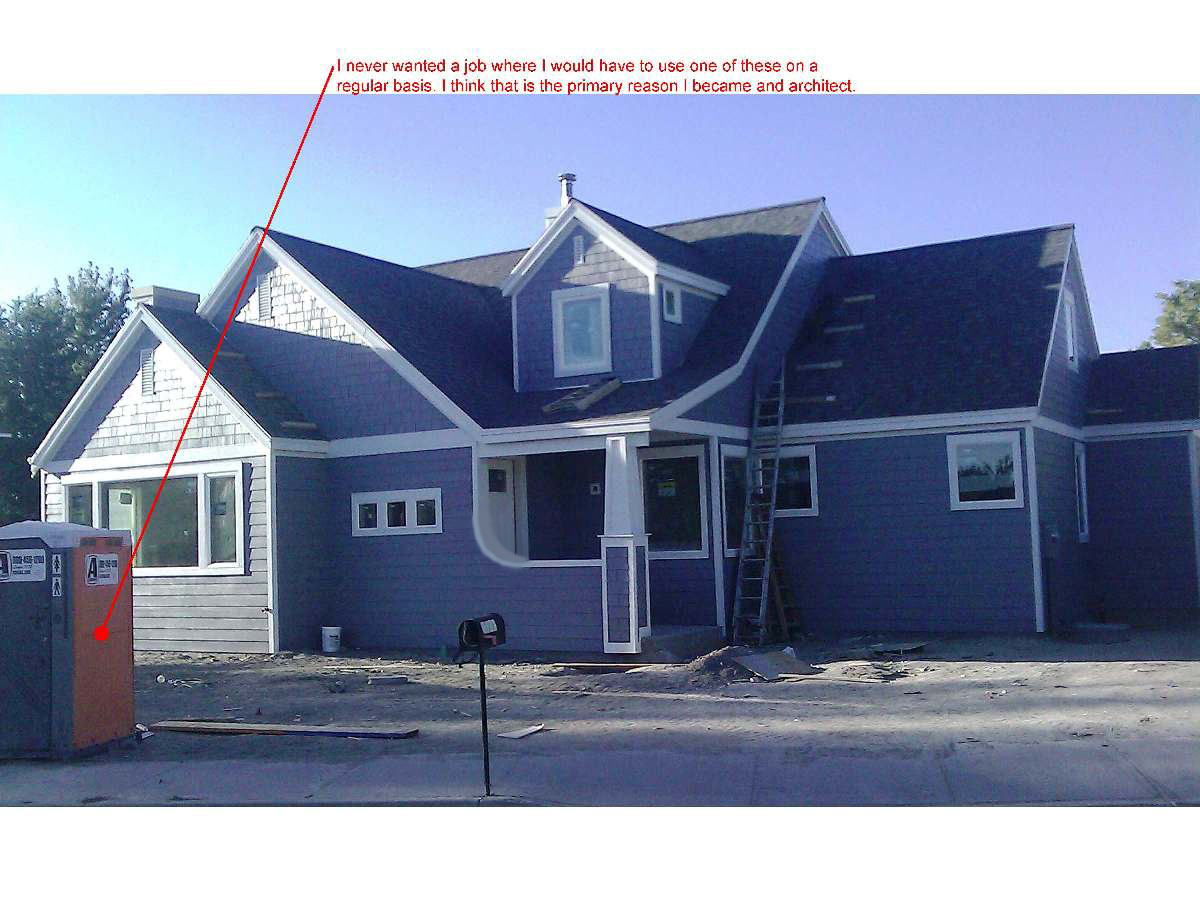
-
thanks. I will consider bringing you over from Romania to do that.
-
 .. actually i think u can do it yourself.. I suppose that round piece is a bent wood(right) u can put together some wood and mill it in the nearest wood milling machine u have, then cut the old covering wood..
.. actually i think u can do it yourself.. I suppose that round piece is a bent wood(right) u can put together some wood and mill it in the nearest wood milling machine u have, then cut the old covering wood..
Anyway..there are some guys around who would gladly advice u which is the best way .
.Cheers!
-
finishing up the interior painting today. Cabinets installed tomorrow!
-
a few update pix. We're down to the home stretch.
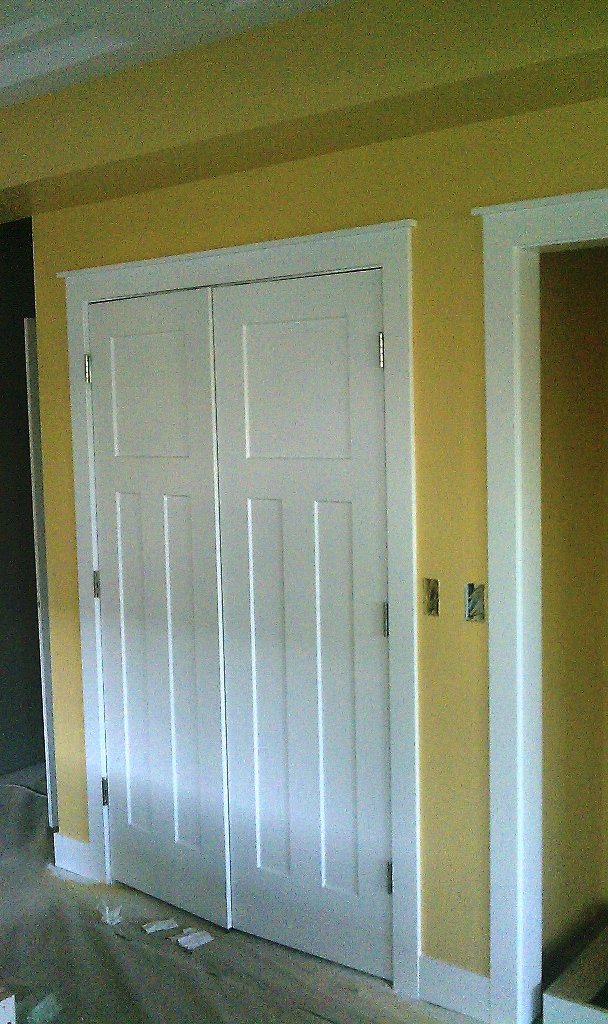
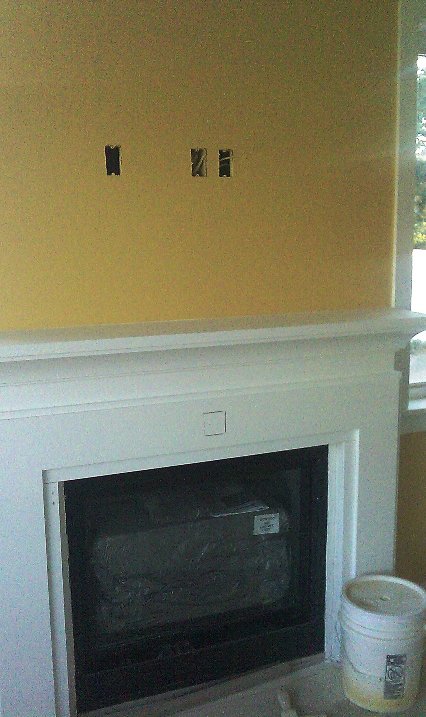
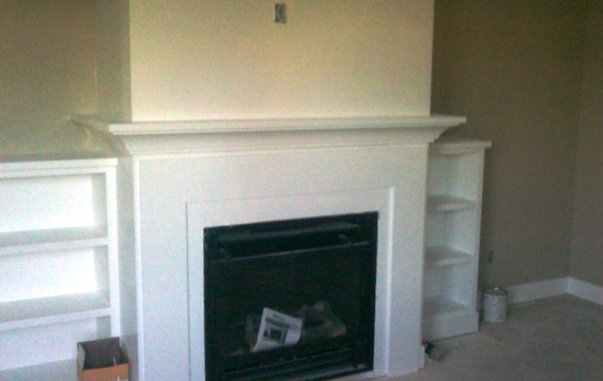
-
Your making me miss the old jobsite..... You must be excited. Keep em coming.
-
Those pics look like Maxwell renders that didn't bake long enough David.
Glad its coming along!
-
HEY .. those are high quality cell phone pictures my friend!

-
Well folks. . .what a long strange trip it's been . . .
Carpet has been laid
Light fixtures are up -- except for 2 on back order
Cabinets are in. .. (although we are still waiting on the faces)
We signed final financing docs yesterday . .. (we got a great rate by the way!)Final Inspection is today!
City will give us a punch list. . .should be fairly minor and then. . . .and then!
We hope to move in next week!
-
I know I am boring the heck out of you all with this. . but I have to say. . .I am pretty giddy right now. We started the move-in this weekend. We had trick or treaters for Halloween. little kids saw a Punkin on the porch and That clinched it. I felt at home. I actually teared up. We are not sleeping there yet, the furniture still has to be moved in-- That happens Wednesday--but the house is done. My grown up kids slept there on Saturday night. They used the showers for the first time. We ate our first meal around the dining table as a family. Its all great. There are still little glitches to work out, still have to close the long-term mortgage. All that kind of stuff . . .but!
For all of the stress and worry. . . despite how nerve-racking the whole process has been. .. the payoff is pretty sweet. Thanks for letting me share the experience with you. . .my SU friends.
-
All that's left is the house warming party. Will there be mud wrestling?
-
Green jello.

-
Congratulations David, and thanks for sharing.
Cheers -
Any new pictures of the house now that you've moved in David? Did it feel like you were home for the holidays?
-
It was post-card perfect. My family--My wife and my kids--together for Christmas in the new house. It was really nice. We hadn't been all together for the holidays for about 4 years, so that made it all the better. The house really turned out nice and we are enjoying it immensely. We've been in it now for about 2 1/2 months and it's been wonderful. I will post a few picks of the finished product shortly.
Thanks for asking? how was your Christmas ?
D
Advertisement







