Photo-Match or Extrude from GE
-
I have been trying to model a custom home with multiple roof lines and multiple elevations from some photographs. All of the tutorials I have come across deal with buildings that are boxes.
What is the best way to accomplish this? Would you use a photo-matching technique or extrude the model from the Google Earth foot print? Or is there another method I am not aware of.
Objective is to post on GE.
Any suggestions will be greatly appreciated.
Thanks for your time,
Ethip
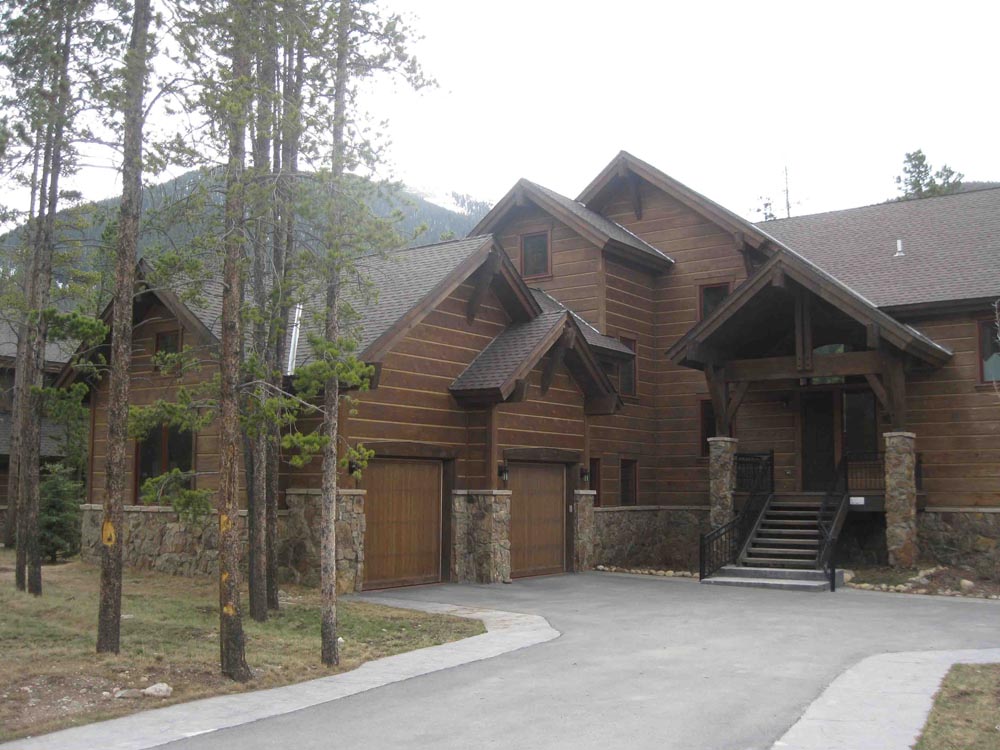
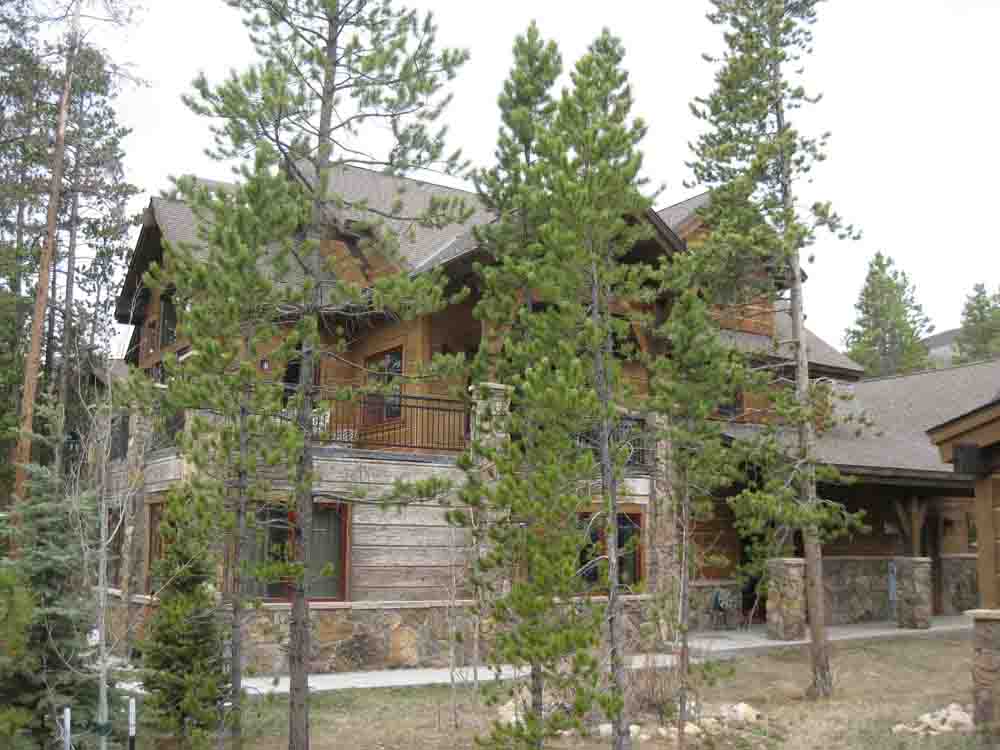
-
Well i´d use some common sense and standars.
What i mean is regular doors are 2.10m tall, the height is something of 2.60m + concrete slab thicknes aprox 0.15m, giving a story height of 2.60m~2.75m etc etc
And you can see a garage door and a stair that should be a good point of comparison add some perspective to it and thats all.
Well that works for me most of the times and btw those are standar measures in mexico city

-
Tell me about boxes in the tuts! Those are all made in the US! What could I use them for when I am trying to model our theatre in my home town?

As for GE "footprints"; I think they would be rather inaccurate with such a complex building. PhotoMatch is also a tedious way to model something that is not a simple box so if you have any access to the building, you should take some basic measurements and model it that way (also, some better photos taken perpendicular to the walls would be best for texturing).
If you do not have access to the building, well, the only way is to eyeball it as per LVL's suggestions, using some "common sense" measurements and finally adjusting the model on top of the GE snapshot/terrain.
-
Actually there is another method, and its pretty acurate.
Thing is you need to know some descriptive geometry.
There are... you know what? i only know the names in spanish so im gonna go away for a while and draw an image for you
brb -
Im back.
So im gonna keep it simple.
Here we have a model, lets say we dont know the height of it.
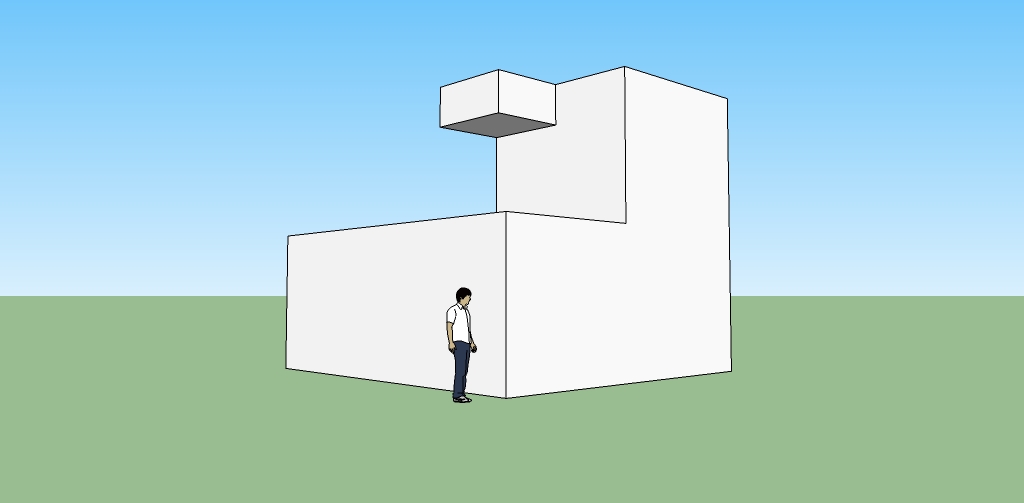
The first step is prolong the horizontal lines of the body. they eventually will converge in ONE point, i called it X'
I used a ground line H0, the dude who is gonna give me the reference H1, the first "floor" H2 and the second "floor" H3.
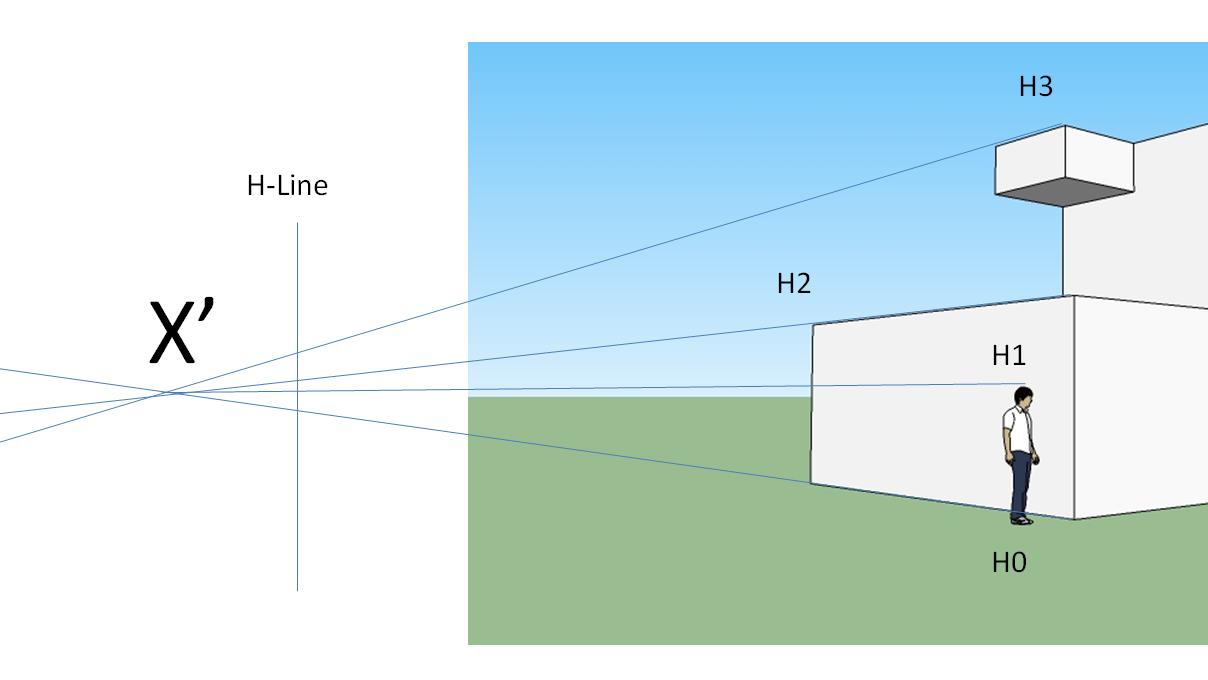
Then you draw an vertical line, H-line (height line), the size of the line H1 will be our reference, we all know that dude is 175 cm. so the real size of the H-line intersect by H0 and H1 will be our first height reference.
Now the real size of the H-line being intersect by H0 and H2 will be our second reference. You measure the size of H-line between H0 and H1 and repeat with the size of H-line between H1 and H2, i measure it with a ruler ON my monitor (lol) i got a ratio of 1:0.7 wich means for one dude the first floor in that pic will grow 1.7 times the dude. 175cm (our dude reference)x1.7 (the H0-H1, H0-H2 ratio) = 297.something cm.
Wich its pretty acurate considering the real height is 300cm. the you just repeat for H0-H1, H0-H3.Im sorry if its not THAT clear, like i said i dont know the translation of many descriptive geometric related words.
-
Thanks lvl1201 and Gai,
My apologies for not being more responsive I did not click on the Notification of replies and have not been on for a few days.
@ - lvl1201 thank you very much for the time, effort, and thought put into my question.
I have spent some time breaking down the different parts/sections of the house and building a mass model that way.
Attached is the WIP.
Unfortunately I need to re-texture the model based on the fact I did not bring down the file size of the pictures... .
.
Again thank you for your time.
ethip
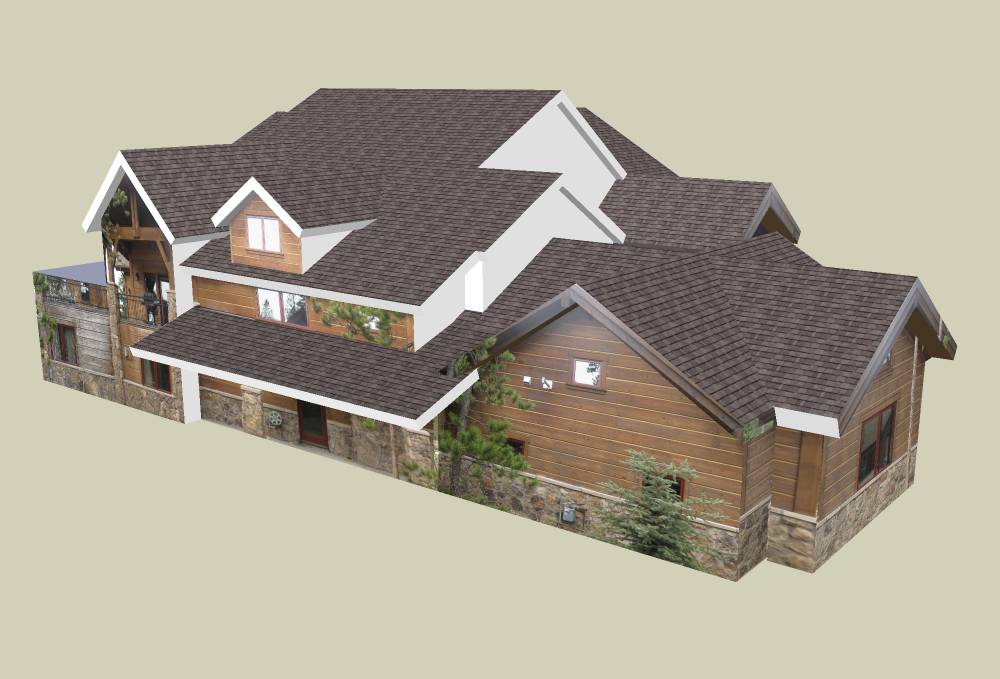
-
@ethip said:
Attached is the WIP.
Unfortunately I need to re-texture the model based on the fact I did not bring down the file size of the pictures...
ethipGood work!
As far as re-texturing, its simpler than that.
-Set your preferred texture editor under Window>Preferences>Applications
-Right click on the texture you want to re-size>Texture>Edit Texture Image...
-Your image editor will open, resize the picture and when you click Save, it will be automatically updated in Sketchup
-
d12dozr,
Thank you very much for the tip...it was huge!!!!

 and finally got me motivated to upgrade to SU7
and finally got me motivated to upgrade to SU7 
Thanks again.
ethip -
Thats one good looking model.
And im glad i could help. -
Cheers and thank you.
Advertisement







