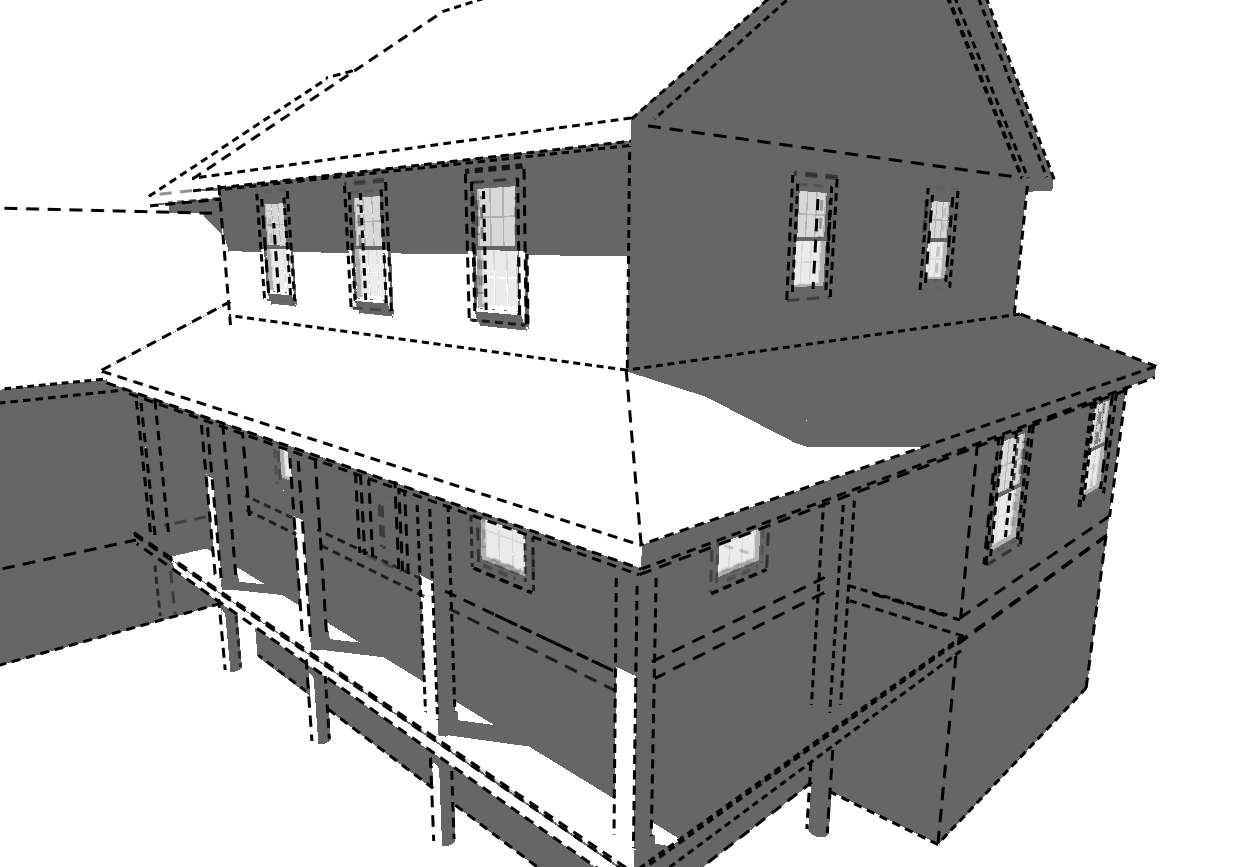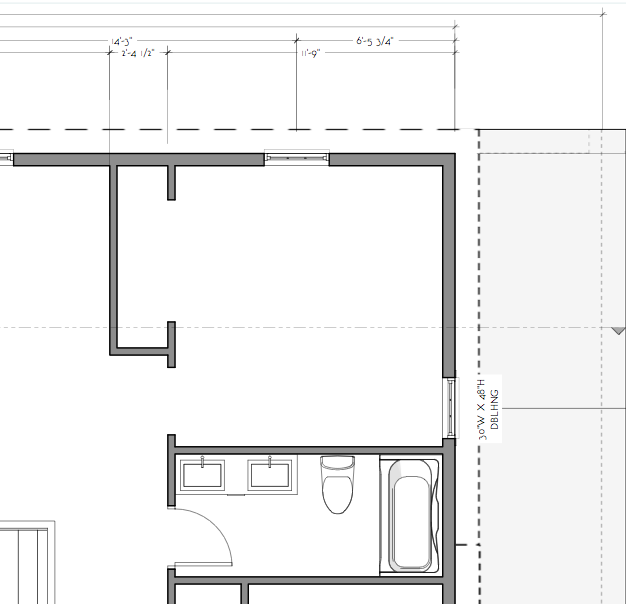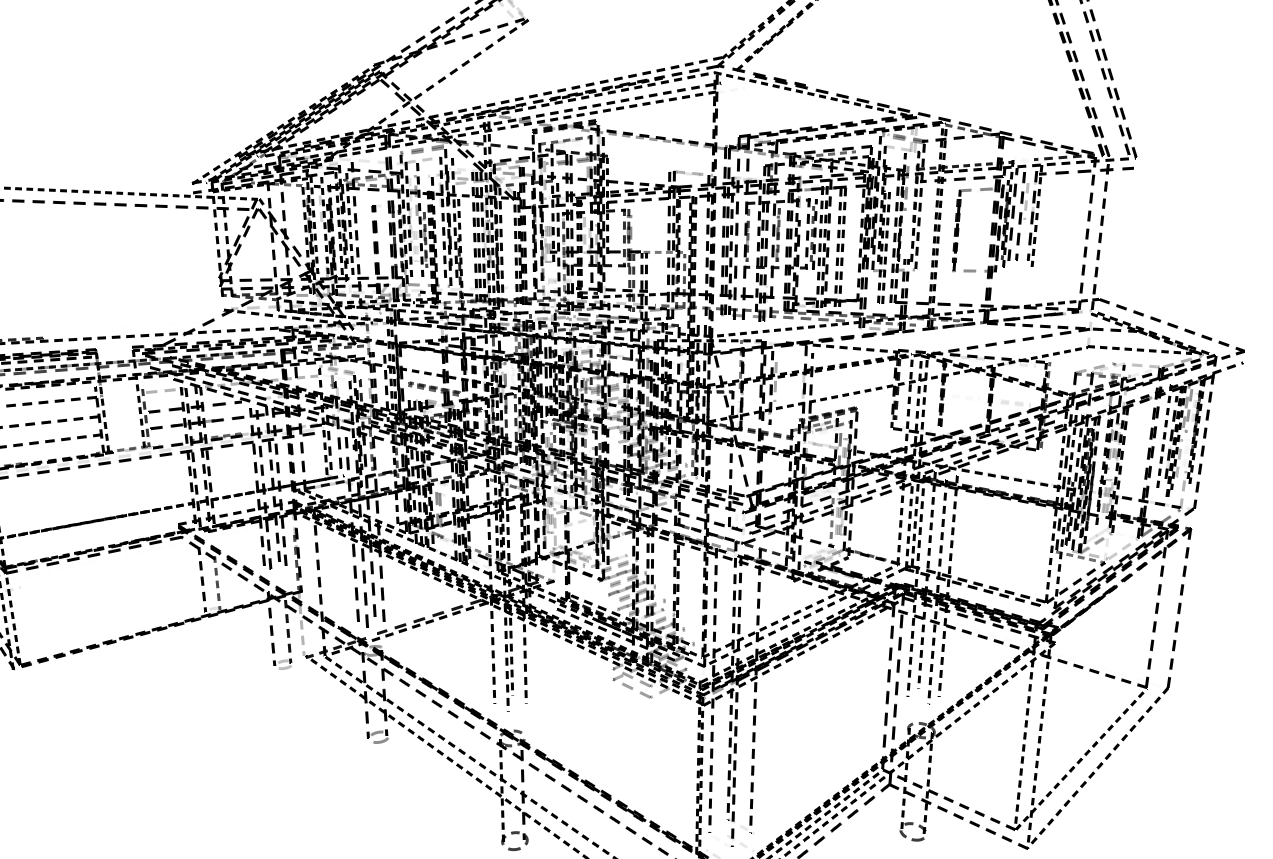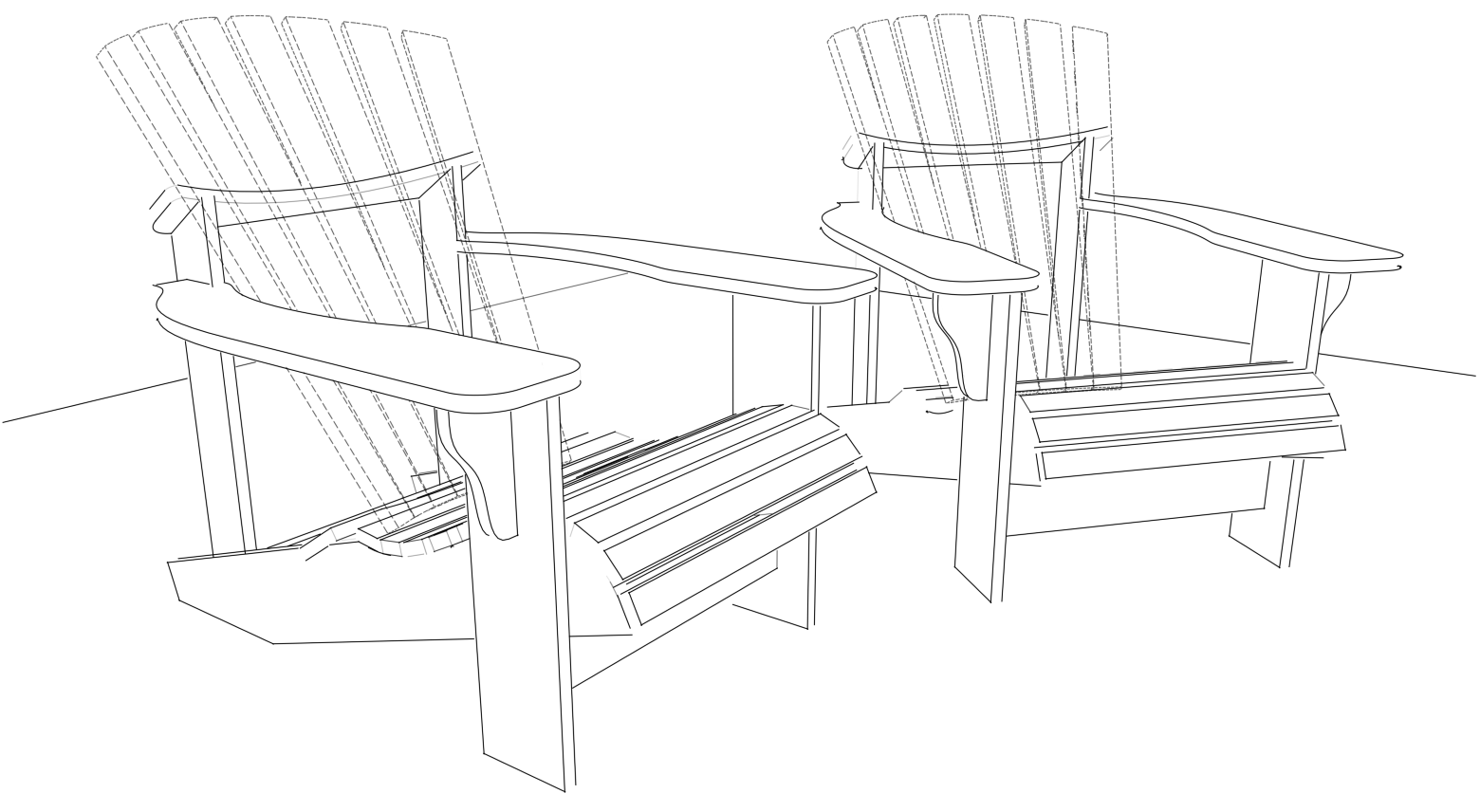Request: dashed lines in sketchup?
-
is there a style that makes hidden lines dashed in sketchup?
-
TIG's 2d tools can't work for you?
It does not AFAIK convert guides to dashed lines, and I do not know how it interacts with Styles, but it can draw a line as a dashed line.
Somebody correct me if I am wrong. -
You could use DashedLines. Works well for me.
-
is there a free option for dashed lines? i'm a student in need!
-
My 2D tools has 'Line Style' that gives you [color/width/dash-dot-center etc] and lots more, and it's free [though donations are never refused
 ]
] -
Question for TIG; where is the site to download your dashed line style?
-
@nwdesign said:
Question for TIG; where is the site to download your dashed line style?
I'm not TIG but I play one on TV.

Try this: http://sketchucation.com/pluginstore?pln=2Dtools
It's not a "style" as in the styles you can choose and edit under Window>Styles.
-
There should be a native way to represent line styles though. Any of these methods are really useful for final output, but they're hardly interactive.
-
Another reason for custom linetypes to be standard out of the SU box.....

-
@dave r said:
You could use DashedLines. Works well for me.
Out of interest, Dave does Dashedlines view in Vector or Hybrid mode correctly? As you know guidelines do not.....
-
Andrew, the Dashed Lines plugin works by dividing a selected edge into a number of smaller segments and then it hides every other segment. So the remaining edges that are displayed can be rendered as vector lines in LO.
FWIW, since LO does a better job with dashed lines than the plugin can do, I don't use the plugin anymore. There's a whole lot more control and more options directly in LO. I will often draw lines in SU that will be displayed as dashed in LO which is pretty easy.
It might be useful to remember that SU is a surface modeling application. Edges are used to define the limits of faces. LO does lines.
-
You know what I would like: To have layout display hidden and smooth lines, in vector/hybrid like Sketchup does. This would, at least let us design some lines along with the model.
This should be only natural as Layout is meant to display simila.rly to sketchup..
-
@dave r said:
Andrew, the Dashed Lines plugin works by dividing a selected edge into a number of smaller segments and then it hides every other segment. So the remaining edges that are displayed can be rendered as vector lines in LO.
FWIW, since LO does a better job with dashed lines than the plugin can do, I don't use the plugin anymore. There's a whole lot more control and more options directly in LO. I will often draw lines in SU that will be displayed as dashed in LO which is pretty easy.
It might be useful to remember that SU is a surface modeling application. Edges are used to define the limits of faces. LO does lines.
Thanks mate.
Yes its a surface modeller but there are times [in architectural workflow] that we need to be able to differentiate linetypes as has been the case for ever. Give that we can draw a line within SU I think we should be able to create a custom line of our choosing. Currently I do it in LO but when a consultant wants a dwg of the project I send them the SU export as LO DWG export is very poor.

-
@jql said:
You know what I would like: To have layout display hidden and smooth lines, in vector/hybrid like Sketchup does. This would, at least let us design some lines along with the model.
This should be only natural as Layout is meant to display simila.rly to sketchup..
I don't mind that idea, JQL!!
-
@utiler said:
Yes its a surface modeller but there are times [in architectural workflow] that we need to be able to differentiate linetypes as has been the case for ever.
It's not at time, it's in every project...
I never looked at sketchup as a simple surface modeler before. Rather a complex surface modeler that worked in a simple way.
The complexity behind Sketchup+Layout combo is way over the simple modeler capabilities. You take a look at sketchup features and immediately think one of it's main markets is architecture.
Therefore:
- Sections;
- Dimensions;
- Leaders;
- Classifications (with IFC built in);
- Linetypes (in Layout);
- Scrapbooks (in Layout);
- Etc...
Are a lot of features that fit perfectly on architecture. However many linetypes are model dependant and should change accordingly to model in an automatic fashion. Sketchup typically manages this with layers, styles and scenes.
The main thing missing in this "architectural" display loop is linetypes inside SU that can be synced with LO. It's definetely important and worh of Trimble's investement.
Even for graphical presentational flexibility for other disciplines outside architecture having linetypes inside sketchup would be killer.
-
@dave r said:
@nwdesign said:
Question for TIG; where is the site to download your dashed line style?
I'm not TIG but I play one on TV.

Try this: http://sketchucation.com/pluginstore?pln=2Dtools
It's not a "style" as in the styles you can choose and edit under Window>Styles.
I had to register to download this nonsense. Change that.
-
@justneedtodownloadsomethingthisregisteringisexcessive said:
@dave r said:
@nwdesign said:
Question for TIG; where is the site to download your dashed line style?
I'm not TIG but I play one on TV.

Try this: http://sketchucation.com/pluginstore?pln=2Dtools
It's not a "style" as in the styles you can choose and edit under Window>Styles.
I had to register to download this nonsense. Change that.
getting stuff for free can be such a pain? really? surely, registering could not have been such a troublesome process?
-
Hi Guys -
For the last year or so I've been incorporating dashed lines into my construction drawings that show dashed lines for roof overhangs and overhead beams/ceiling items. These are automatically generated from the SketchUp model and require no modification inside of LayOut. I also don't need to apply any special plugins or filters to my model or the roof geometry.
I struggled with this for a bit, and found that It was relatively easy to do once I uncovered the underlying hack.

By using StyleBuilder, I was able to create a custom SketchUp Style that gives me dashed lines. It renders well in LayOut when using Raster Mode, and you can see the screenshot of a dashed roofline for a drawing set I'm working on right now.

You can see it's not the prettiest dashed line in the world, but looks ok on the printed sets. I honestly have been meaning to do some nicer versions, but just haven't had the time to do a really nice set of different dash-styles and widths. Here it is in SU in Wireframe mode:

I've included the style below for your use and deconstruction. Anyway have fun with it I'm interested to see what people come up with. If you find it useful, please help keep SketchUp evolving by posting your own dashed line styles on this thread. Hoping that we may see the development of a good group of different dashed line styles.
Finally, I hope that this hack will be unnecessary eventually when SketchUp officially has dashed-line options for their Styles directly in SketchUp itself - so we can choose line styles/dash patterns directly from the Styles window in SUp.
Until then, Cheers -
Kyle
PS - I find that this particular version of the dashed line isn't quite 'thin' enough in LO even when adjusting line weight for the style (I use it anyway, still looks ok). This makes sense because I used Preview and the dashed line available in that program, using a pretty chunky line, when making the Style. Some more sophisticated drafting tools may give a better result, you may try with different line weights in the style creation tool, etc. Good luck!
-
Kyle, that's a good hack.Thanks for sharing the style. I've played with creating dashed lines in Style Builder in the past but didn't work too hard to get a really good one. What application did you use to create the line?
You could certainly make a thinner line in the application or use a template for a heavier line and scale it down in SB.
-
Just to add... Inkscape can make respectable dashed lines pretty quickly and you can vary the weight and dash style.
I did a quick dashed style and combined it with one of the stock straight line styles to get this. It could use some refinement but I think you've hit on a decent solution, Kyle.

Advertisement







