WIP - Villa Da Lezze: OPEN To Everyone!
-
NOTE:
I am away on Vacation/soon will be away on vacation so I can not proceed with this project. But I have open this up so any other users may attempt it. Its good practice with inaccurate plans. Can't wait to see all of your models when I come back!
~KXIWell there was a user that asked for help modeling a historical building from some old plans. So I decided to help him out. My first attempt I rushed and when I look back at it now I feel remorse on what I could have done better. Now I've taken up this project again and give it new life!
Link to an info page(English)
And the plans I've used.This what my first attempt looked like:
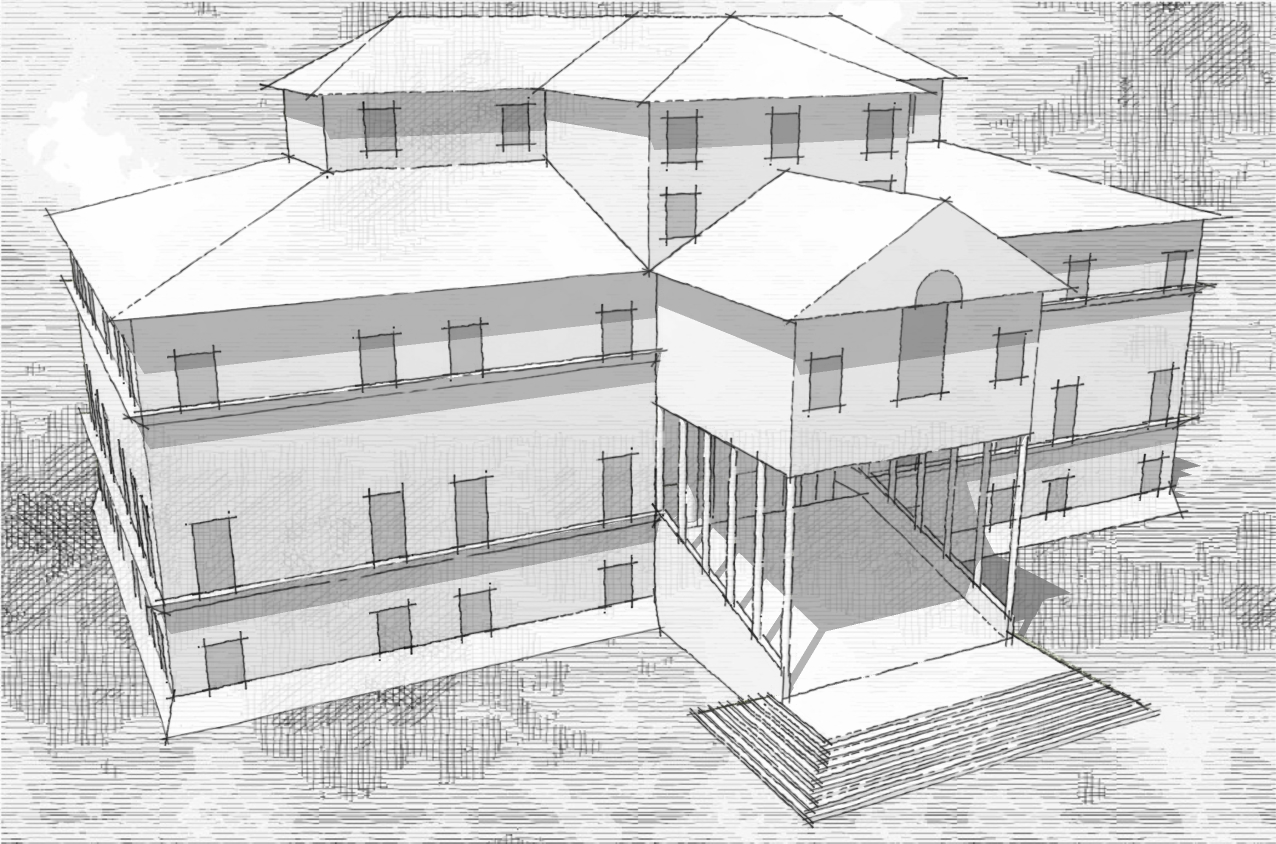
Now my new one:
I'm looking for textures for this model, if you have any good ones please post or PM me.
Oh and forgive the temporary logo.
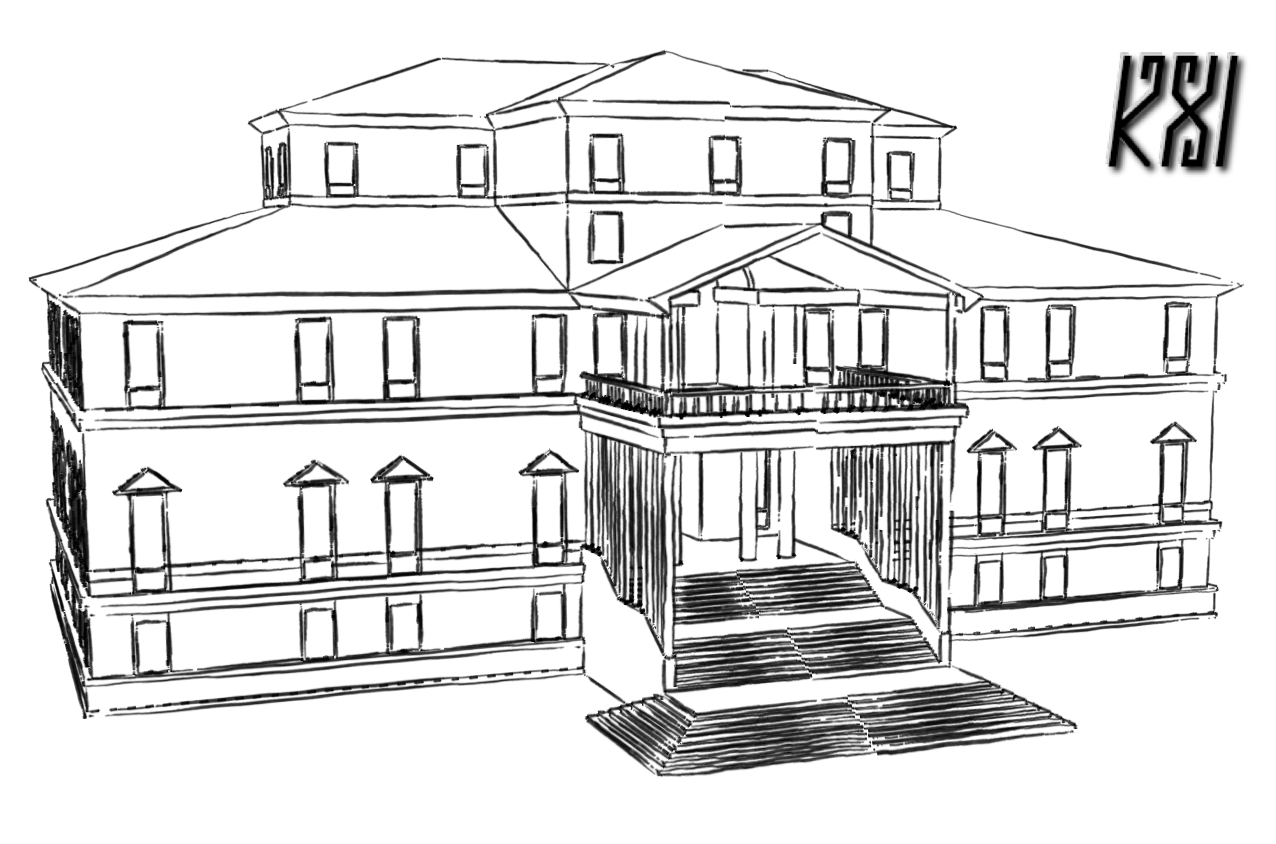
-
Hi KXI,
I did it too, as first steps for a Forum member.
Karlheinz
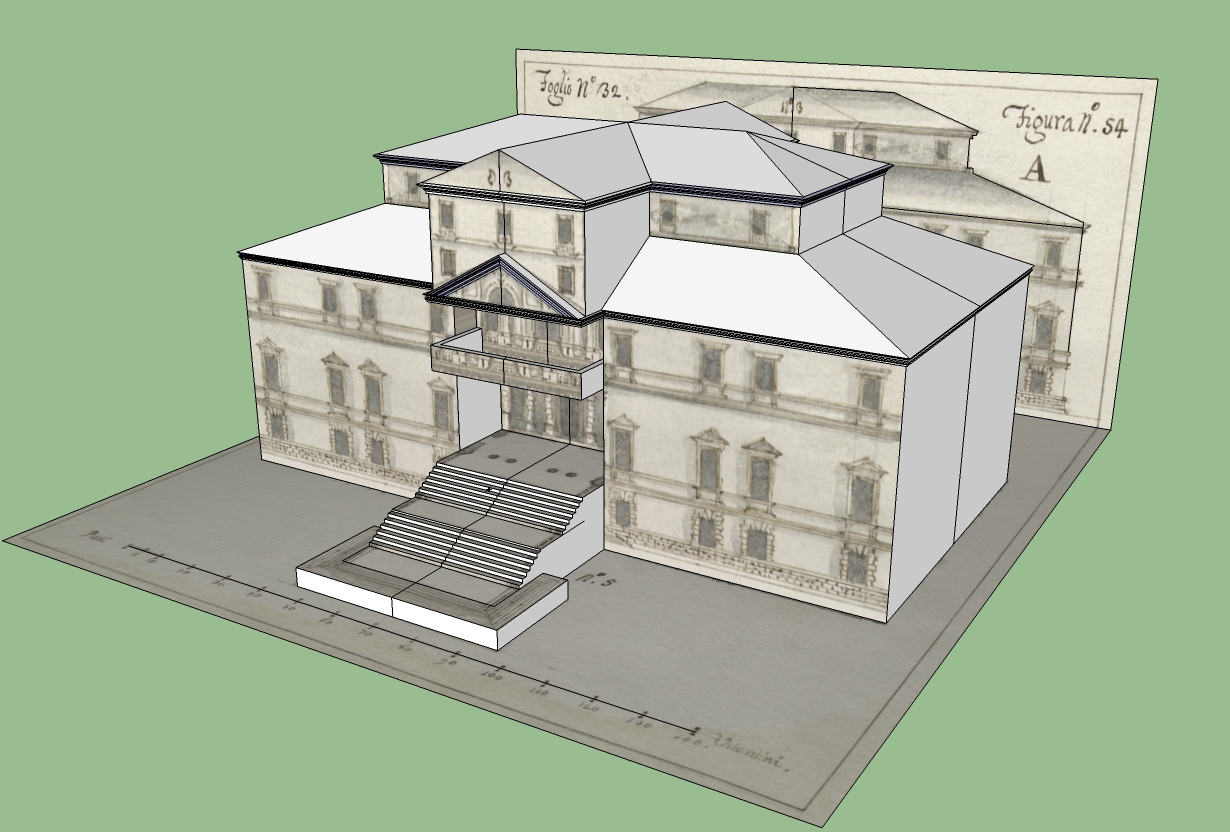
-
Its strange how both turned out different...
-
When I saw the drawing I noticed that that building is completely symmetrical. Therefore, I modeled only one fourth of the house as a component.
-
@charly2008 said:
When I saw the drawing I noticed that that building is completely symmetrical. Therefore, I modeled only one fourth of the house as a component.
I was gonna do that too, but I decided against it for some reason.
So far I've completed the entrance and the official window positions, when I'm done I'm gonna explode all the groups and texture the whole thing! I know I should think about it but who said anything about me thinking?
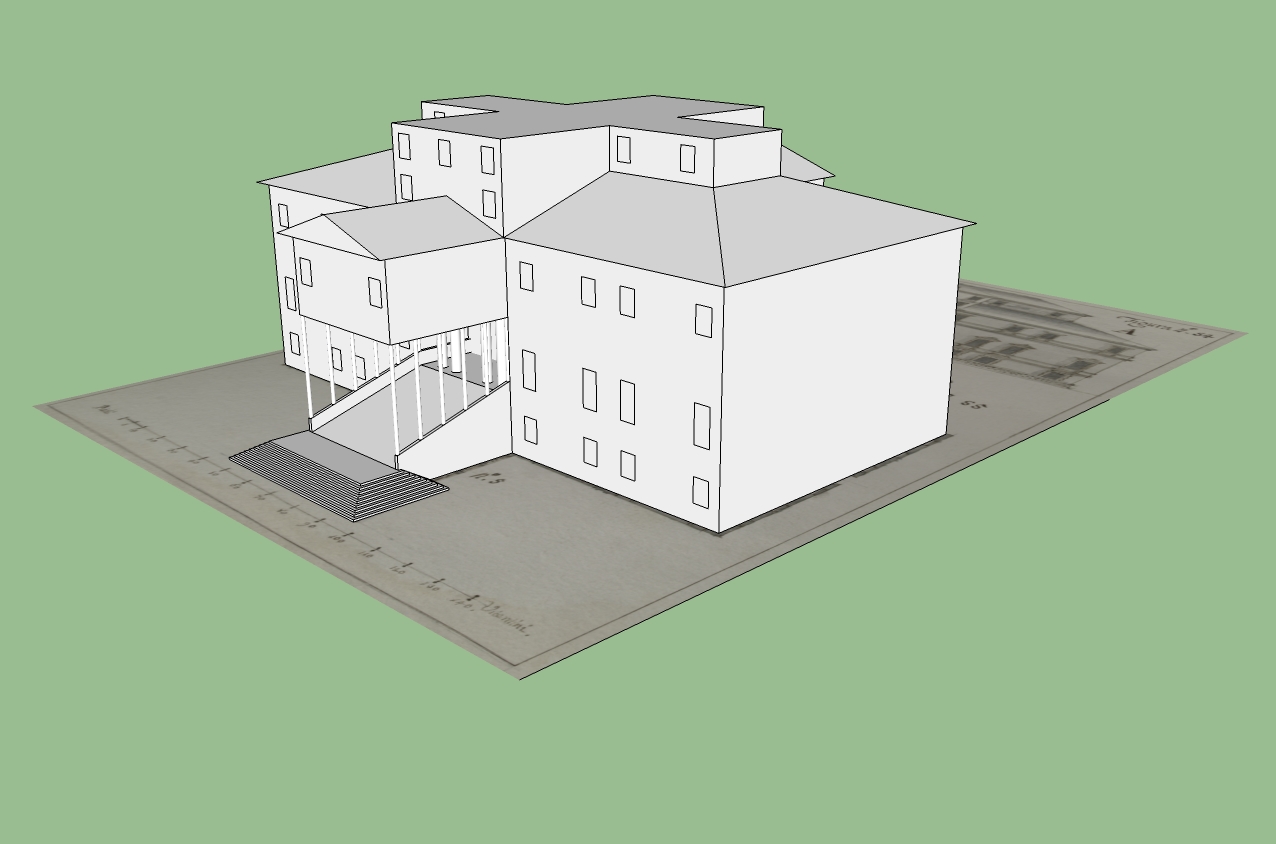
-
This could be a nicely detailed model....hopefully you will not just project the textures. I get so tired of seeing people model a box and project textures and call it a structure. Take the time and model it correctly and only use the prints for reference.
Scott
-
@unknownuser said:
I get so tired of seeing people model a box and project textures and call it a structure. Take the time and model it correctly and only use the prints for reference.
Amen!
-
Double here man!
-
Hi,
Have been working again on the details. In view of the floor plan I was thought that the balcony may have only a little overlap because it is based on The columns.
Karl
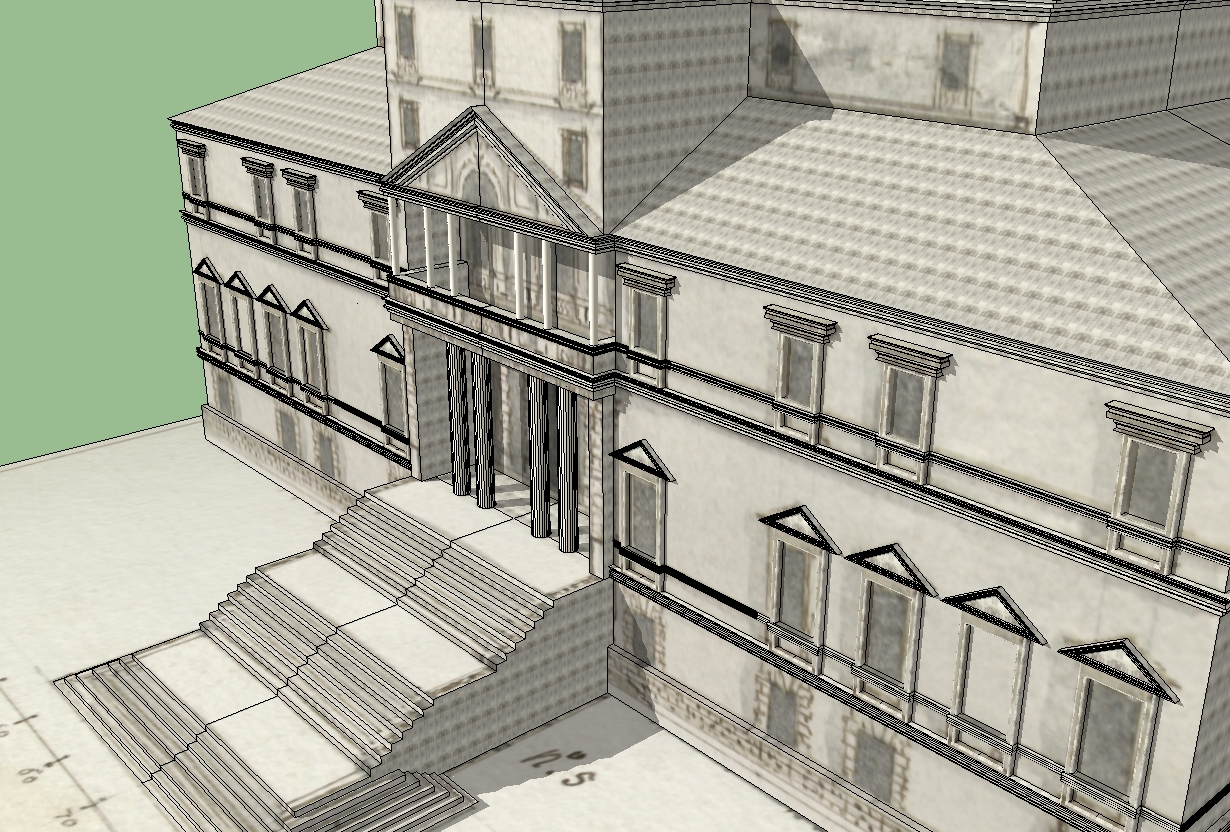
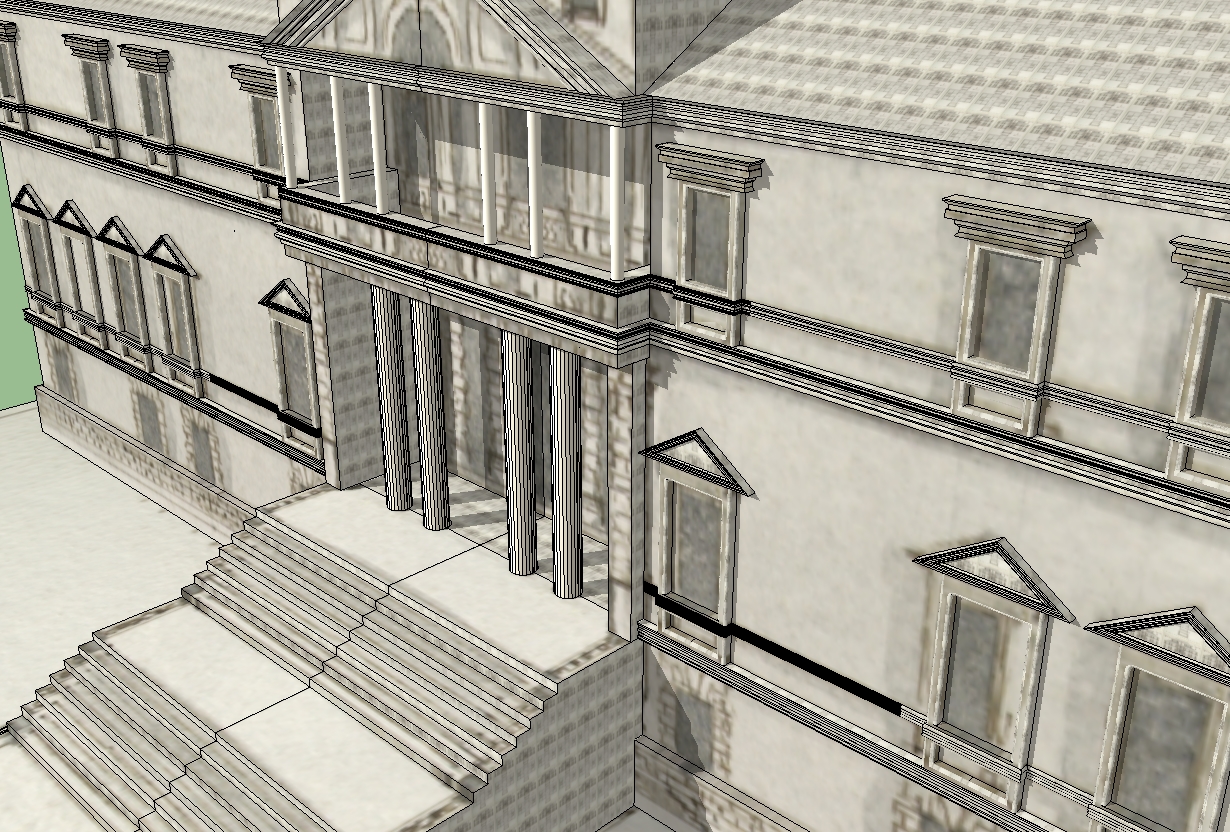
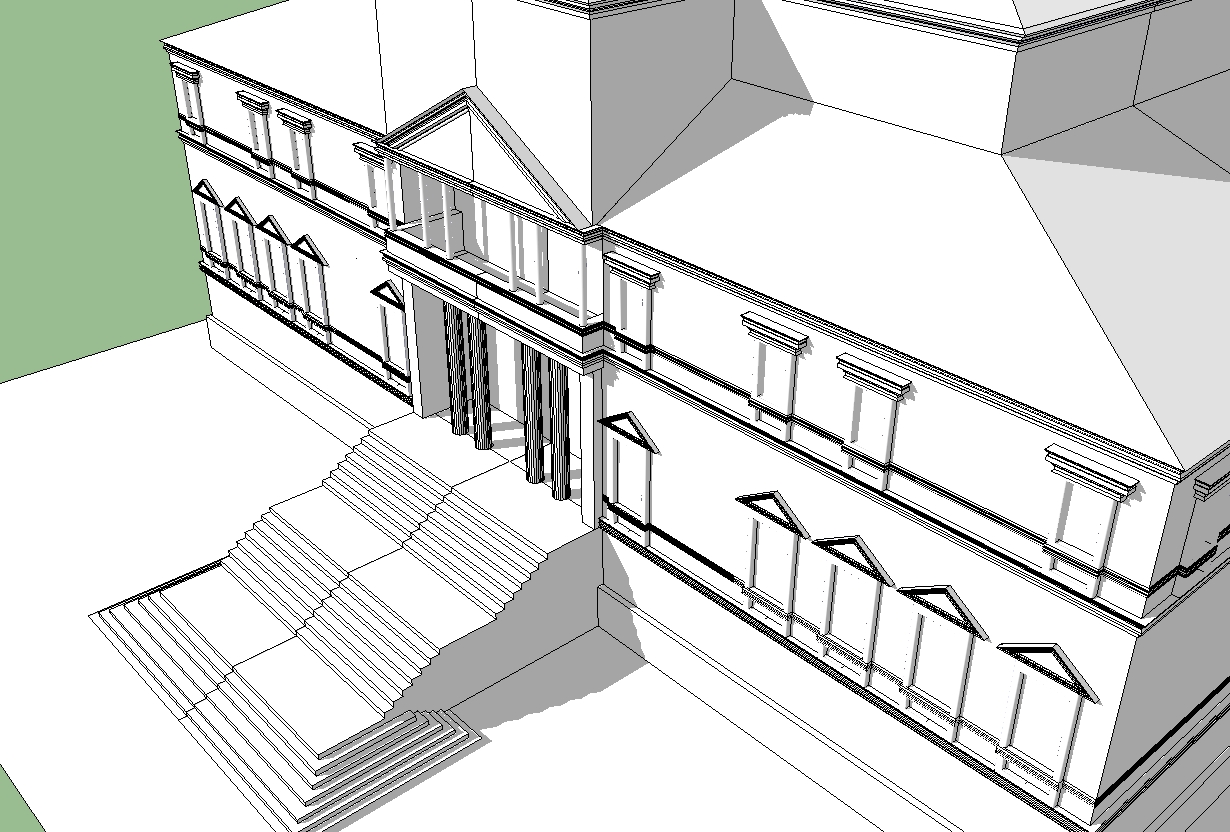
-
So here is my first attempt... pretty new to SU

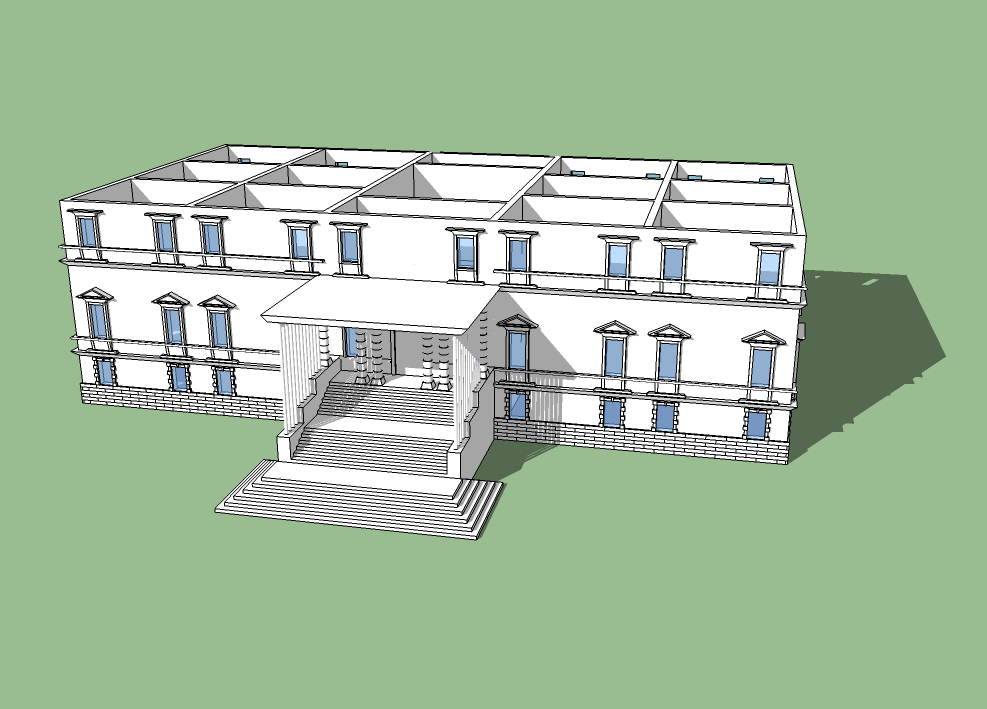
-
So who has the entrance correct? 2 of you have drawn it quite projected with rows of columns and 1 of you has drawn it as tho it hardly projects at all. Interesting stuff tho, great to see old blueprints come to life in 3d.
-
KXI - Could you post where you found your background? That is a really nice one!
-
Also, my guess is that Karl (Charly2008) is the closest to being correct - though I think the top hipped section steps back in line with the main entry to give more prominence to the entabulature gable.
But it's just a guess ...
-
@mtnarch said:
KXI - Could you post where you found your background? That is a really nice one!
I'm not sure where I got that one... maybe its built in?
Also I think Karl is wrong (no offense), the drawing put little circles that I interpreted as pillars. Then therefore the pillars were supporting a roof, its a difficult and very old plan. I'm just having trouble modeling plans from my house and its just 10 years old!
I'm feeling a bit of remorse with this project, I'll revisit this one.
-
I think the drawing is showing the ballistrades along the railing that goes up the stairs, so that's what the circles are. But that's just my interpretation.
-
Should we have a discussion on the plans on a different thread? Because I'm re-doing this project and I don't want to get it wrong.
-
The most difficult is the portal front because there no side view and the drawing is too vague.
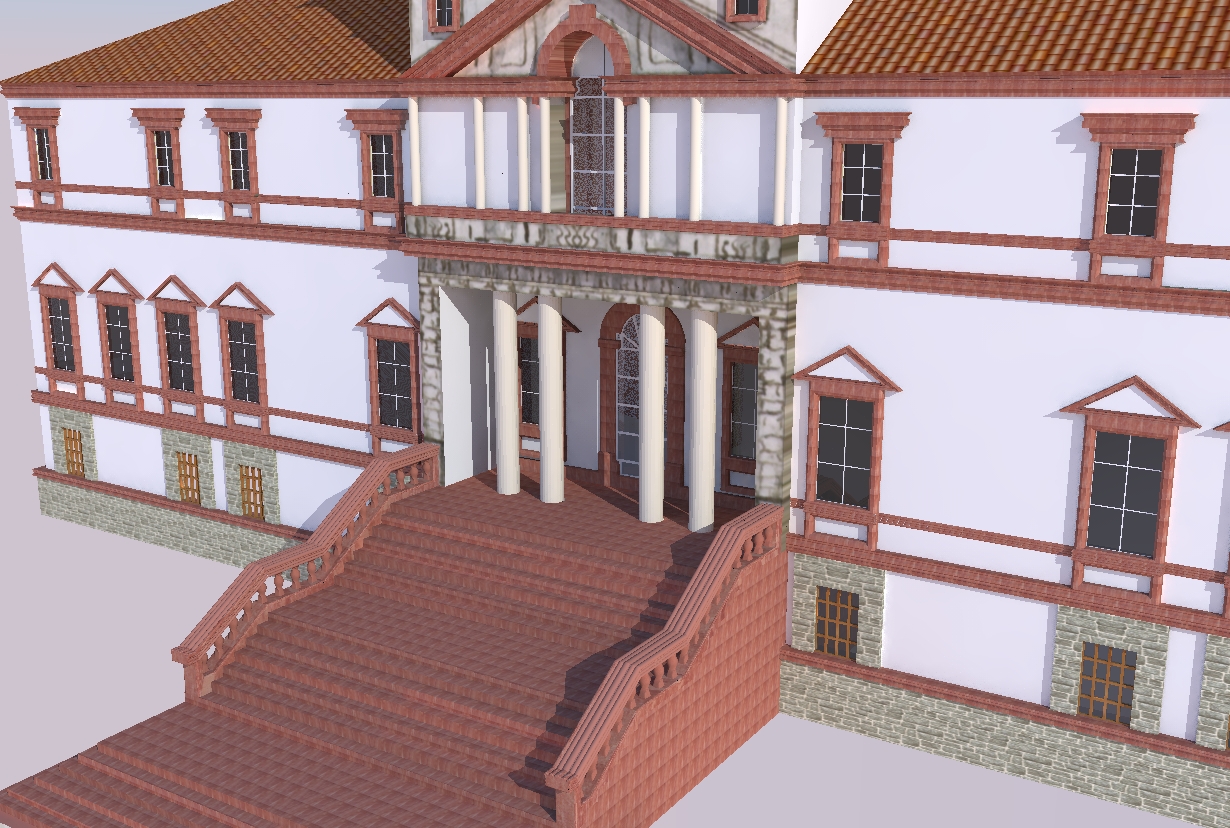
-
Charly I'd say based on what the plan and elevation are showing, yours is the more accurate interp. Howver the main columns at the entry way look more varied in the elevation, other than that it's looking good.
-
Some more details.
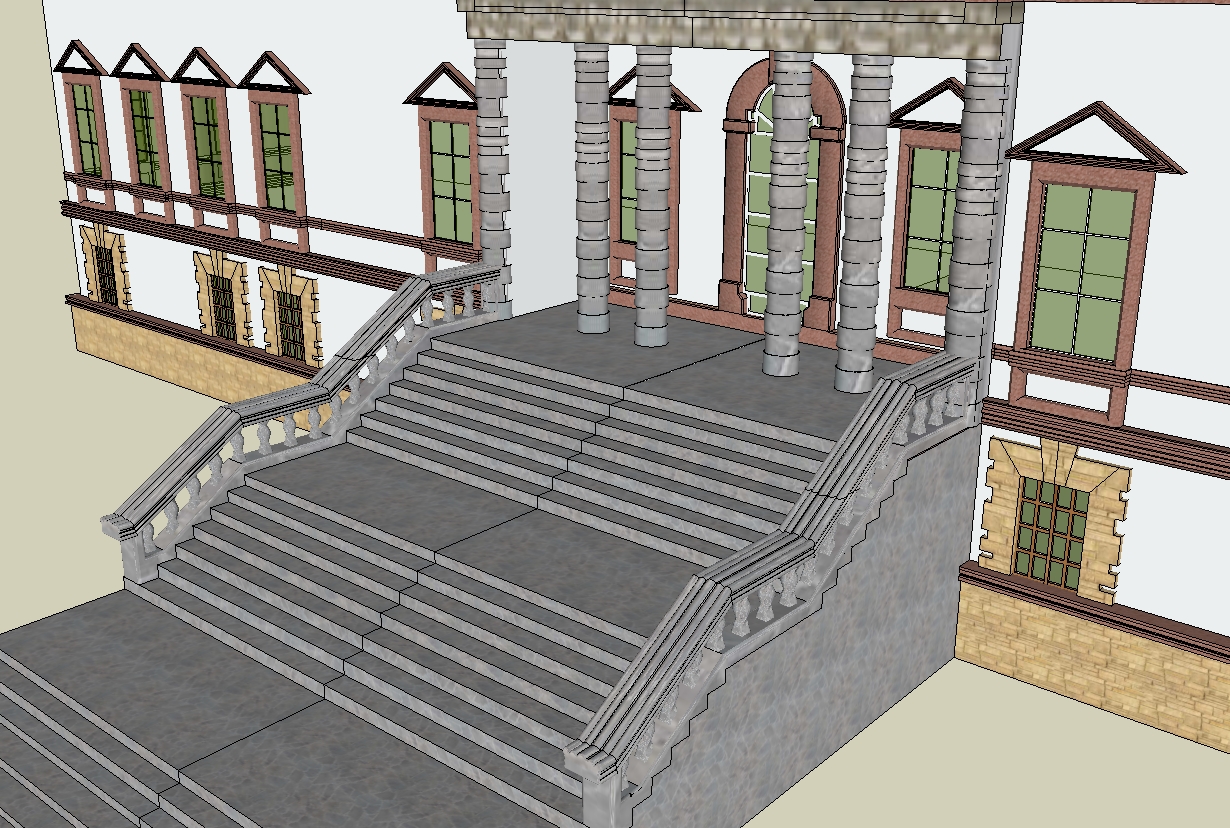
-
I tried your view and I found out this:
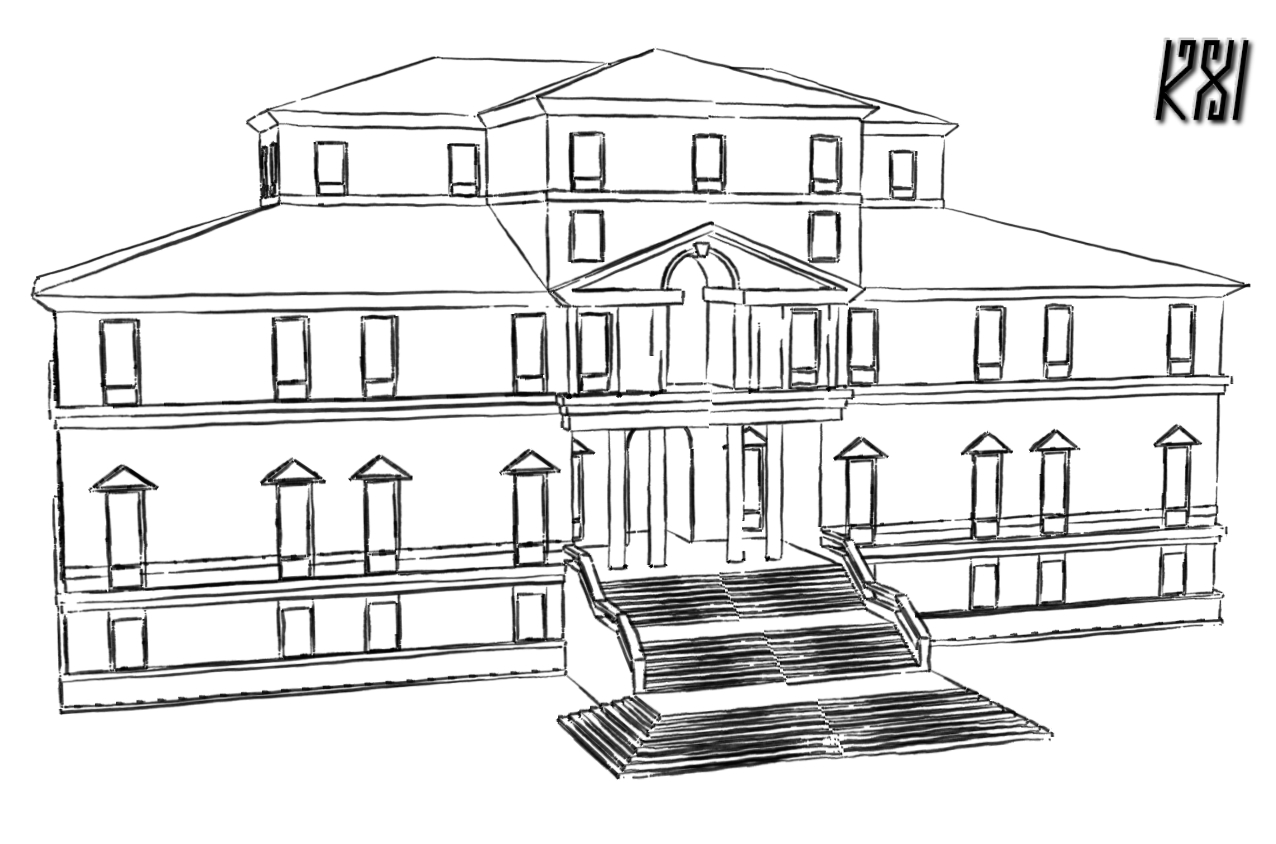
I'm guessing the real question is the upper archway a window or a door?
Because if its a door then I'm correct with pillars on the stairs.
But if its a window then its your version.So which is it?
Advertisement







