Home 1
-
pmolson's HOMES
(Above is a link to other pmolson homes)NEW IMAGES AT BOTTOM OF THREAD
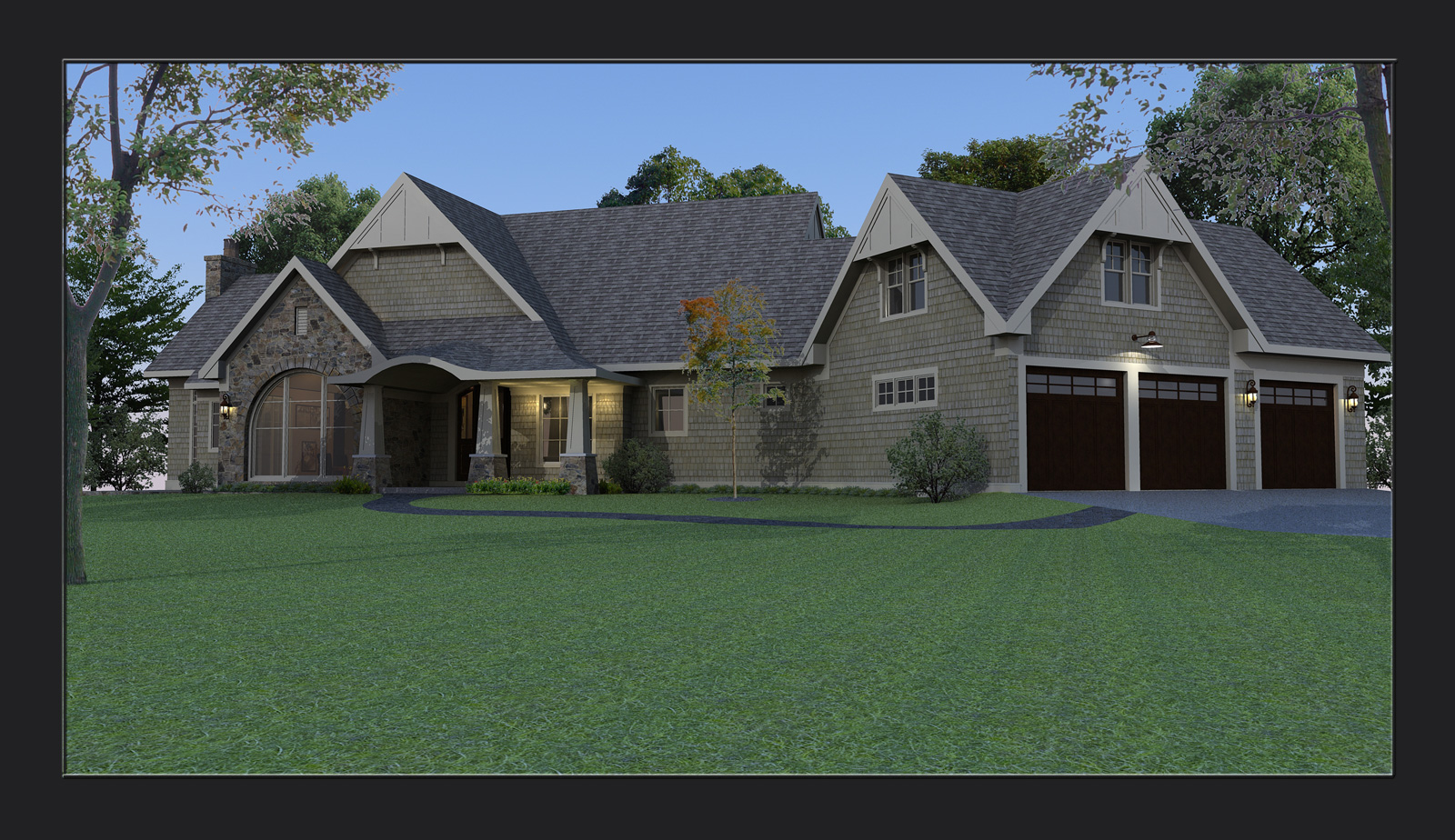
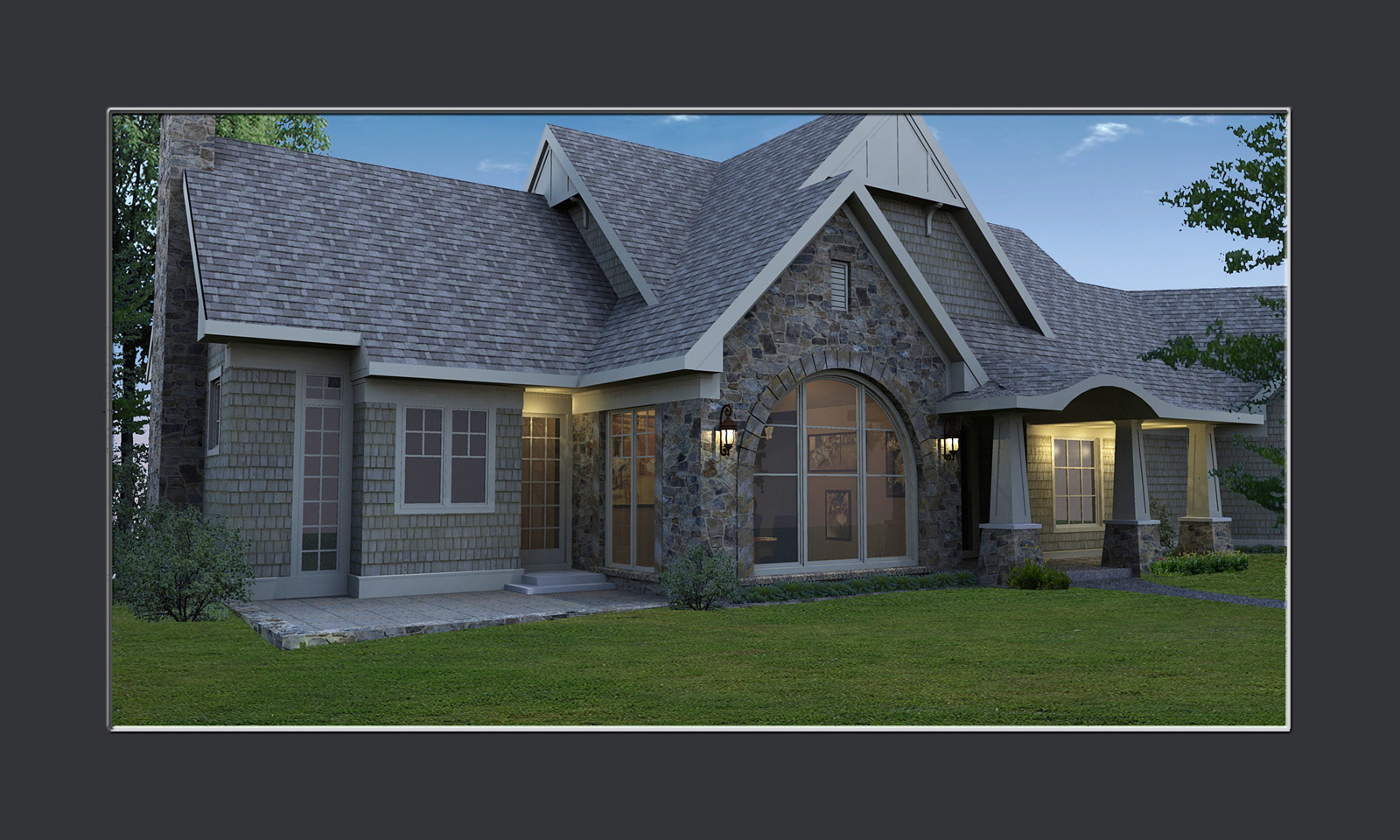 A model of a home my company is currently building.
A model of a home my company is currently building.su+podium+photoshop elements
I will post some images of the home during construction.
If any of you have images of models and the finished
real world building I think it would be interesting to
see them posted side by side.I am in the process of doing just that with past and
present projects and will post them as I get them ready.p
-
Nice use of Podium mate.
-
Solo,
Thanks.As for the images you directed me towards...
Wow!
I am not surprised though, I have eyeballed your stuff
here and on other forums and it is always as good as it gets.p
-
In progress images:
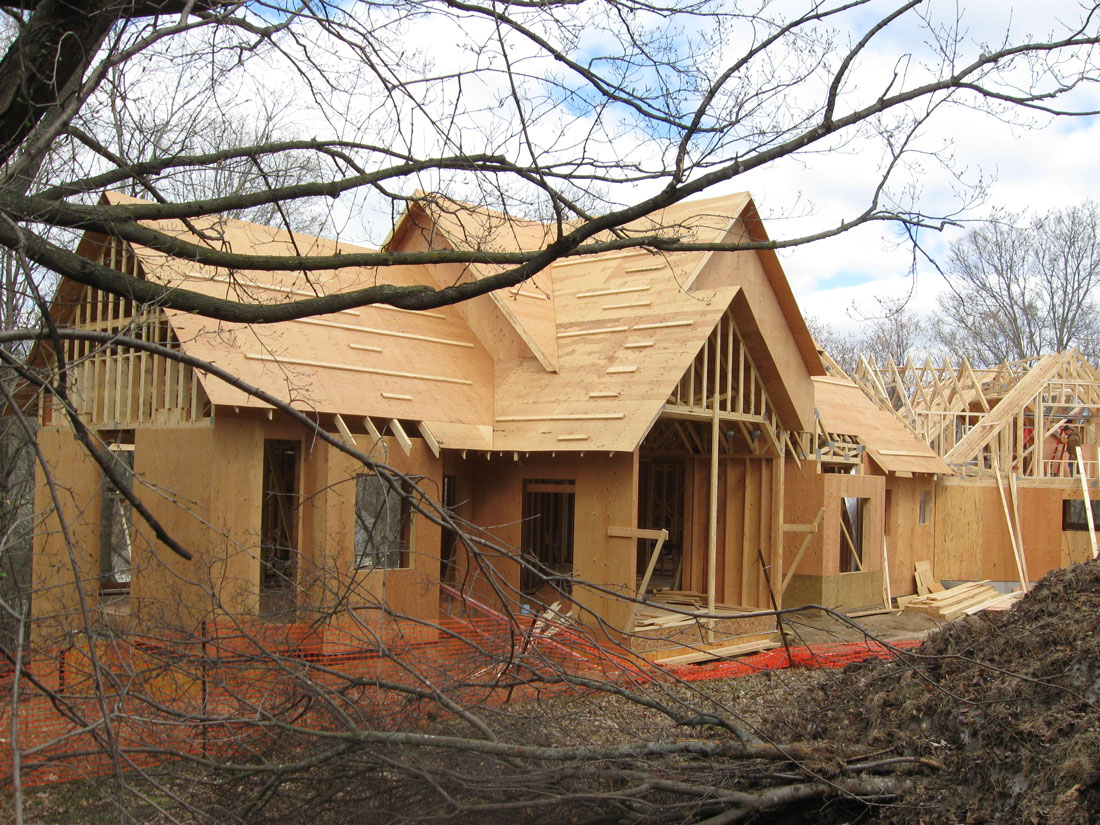
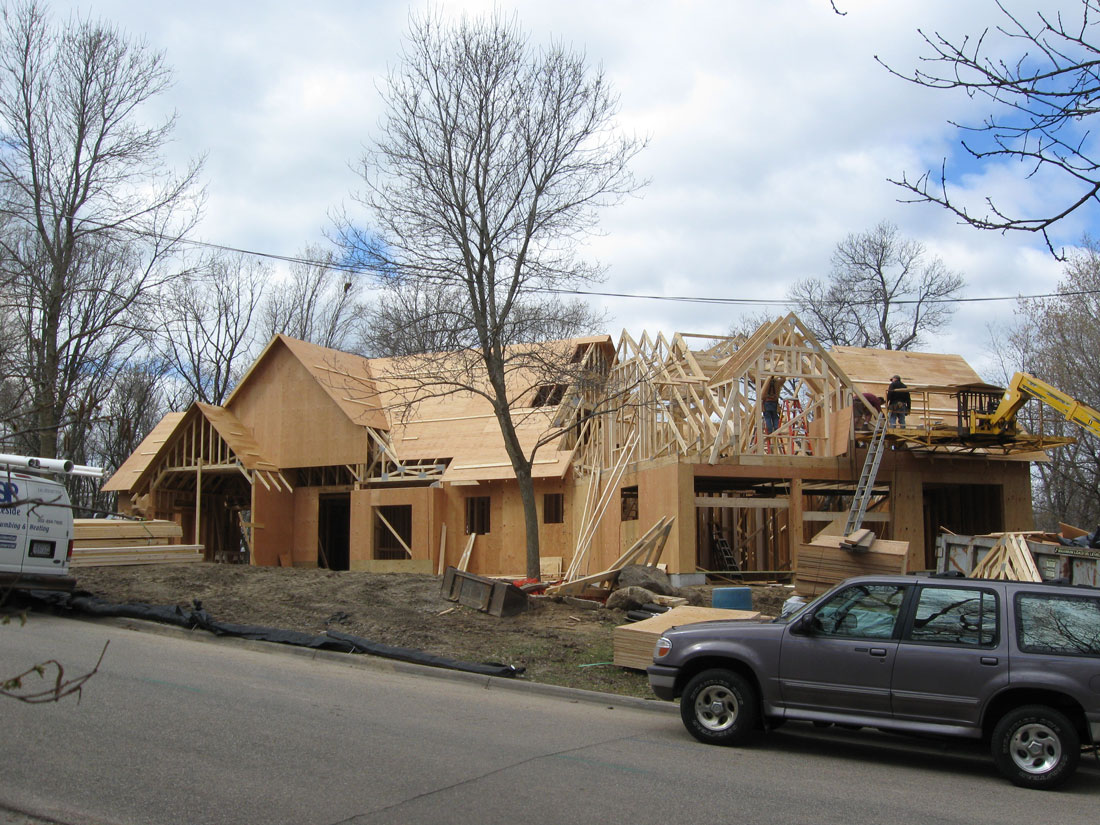
-
Look very good, nice models and renders.
-
-
%(#FF4040)[*"I will post some images of the home during construction.
If any of you have images of models and the finished
real world building I think it would be interesting to
see them posted side by side."*]Here are some shots of the home taken today.
Hope to have the owners in by xmas.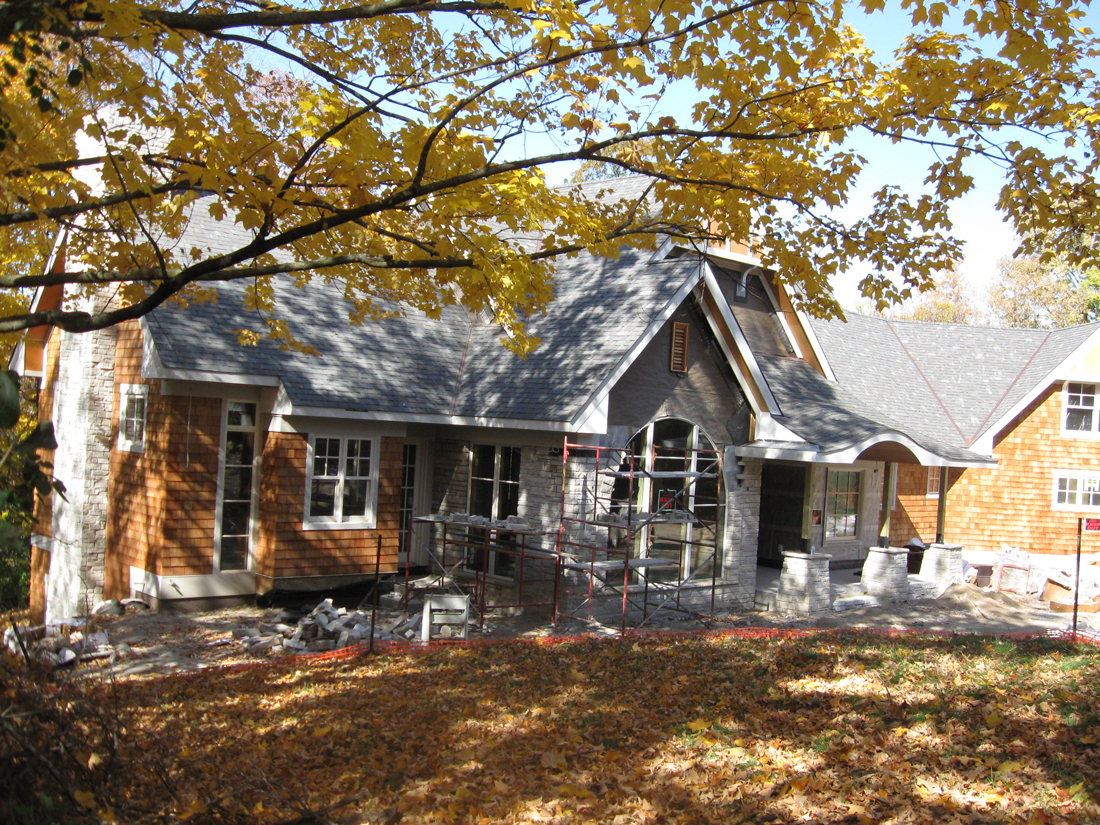
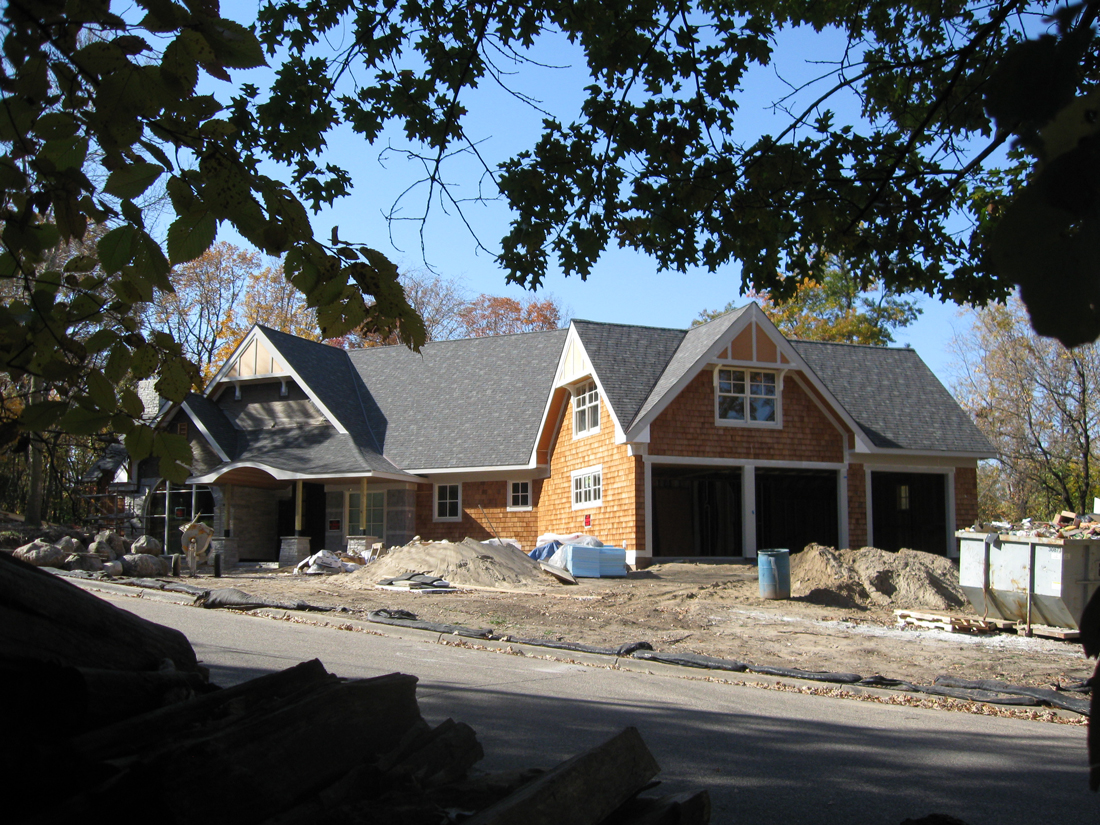
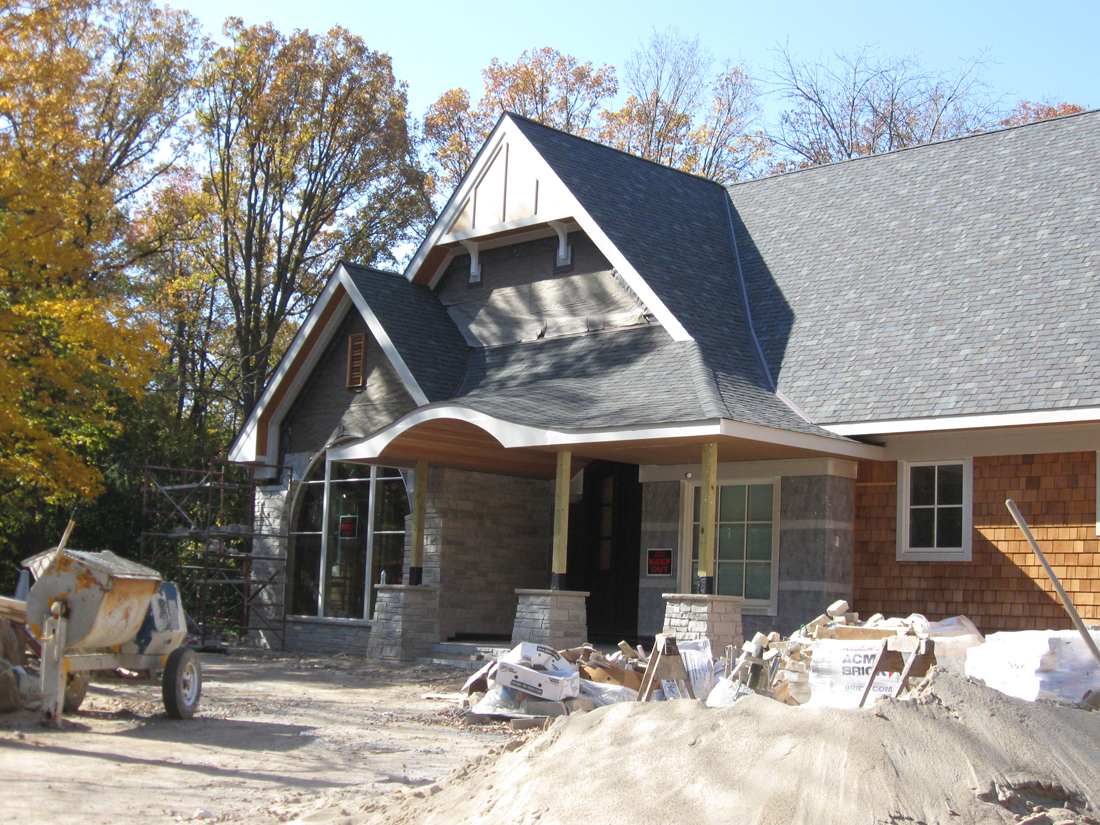
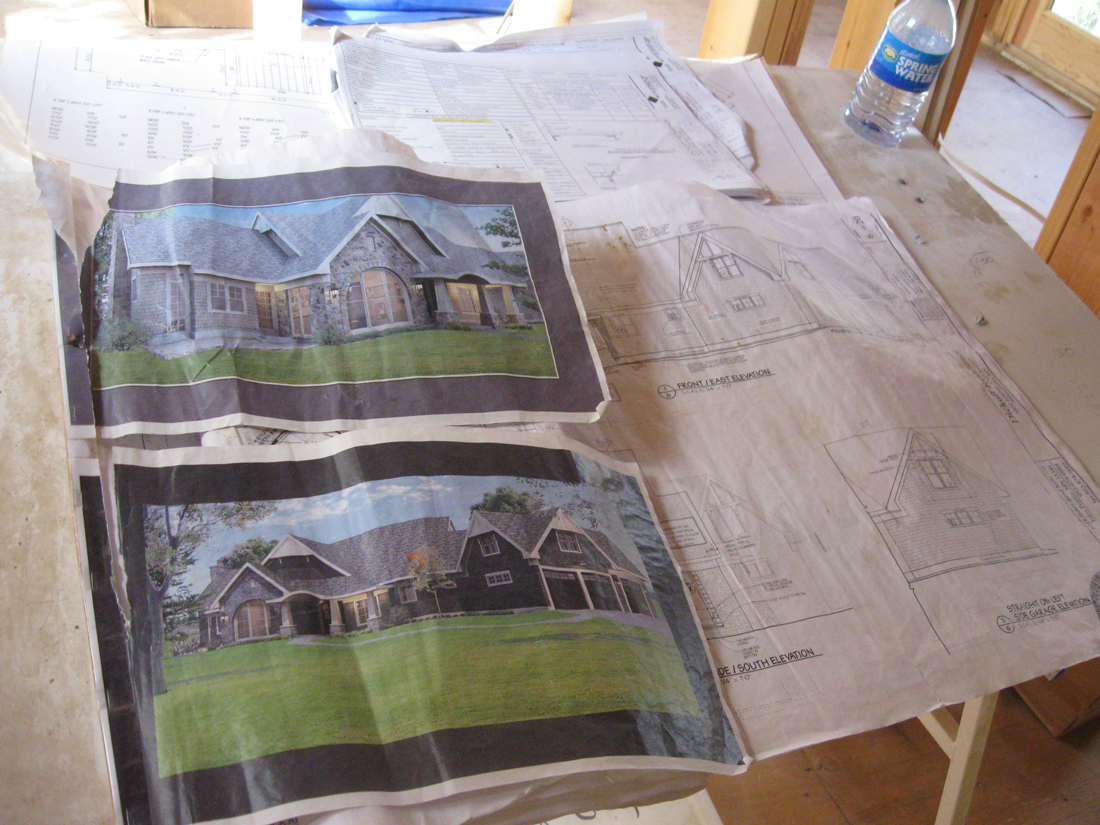
Looks kind of like the Model

-
Paul these are very good images

-
Reality catches up the fiction!

-
Thanks Sepo & Pilou!
p
-
Awesome!
-
Thanks Kurt!
-
I love seeing these 'model to reality' type threads. Congrats on a job well done.
-
@cadmunkey said:
I love seeing these 'model to reality' type threads. Congrats on a job well done.
Thank you.
Very kind of you to say.p
-
Thought I would mention that the working drawings shown in the photo above of the
elevations were generated with the su model. I exported elevation views
from sketchup in dwg format, then opened them with Archicad to do the notes and hatching
and such. The su model export is surprisingly clean and works well for blocking
out the elevations.FYI
-
Funny thing, I was on a clients construction site last week as they are building a project I did the visuals for, anyway I sent him the model a while back and he sent it to his framer who knew enough about SU to take it into layout and setup/print so that he was able to build from plans he got from SU (the stair details). I thought that was awesome, as framers I usually deal with can only see 2D and SU models scare them, he was talking about getting SU on his ipad for future jobs, I could not comment as I was not sure it's even possible.
-
@solo said:
framer who knew enough about SU to take it into layout and setup/print
Wow! Hopefully not too many framers will learn...I will be out of a job.
Sketch up is actually a very good fit for framers if they can get over the
technology hump. Modeling details is about as real world as it gets without making
sawdust.
I see a day when there are large screen interactive displays on the job site
for the tradesman to work from. Real time conferencing between the office and the
job site. Really...I beleive this will happen, even in the residential field.
(Hammer proof screens and input devices will be a must.)p
-
This thread started a little over a year ago. At that time I promised
a finished photo of the home.Here it is. Our clients are settled in and happy.
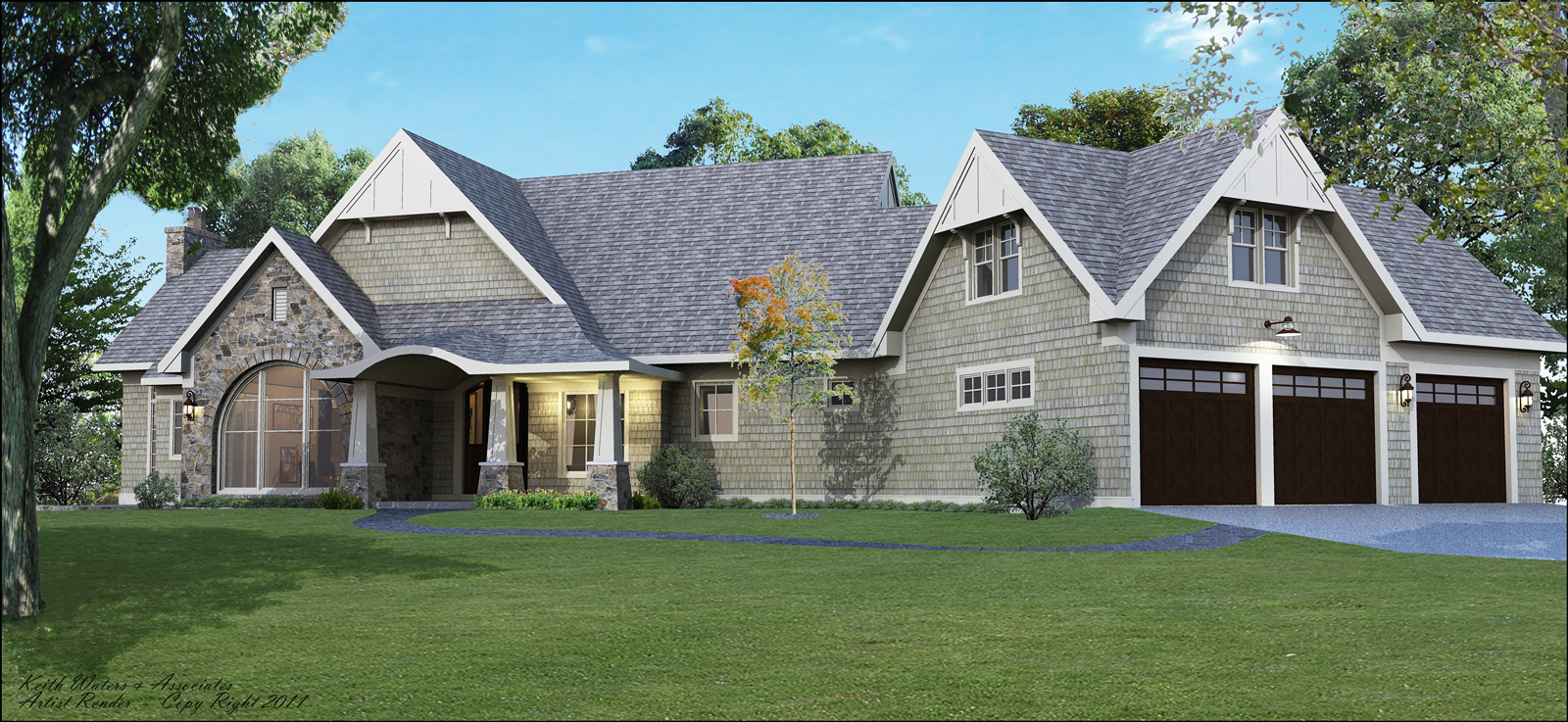
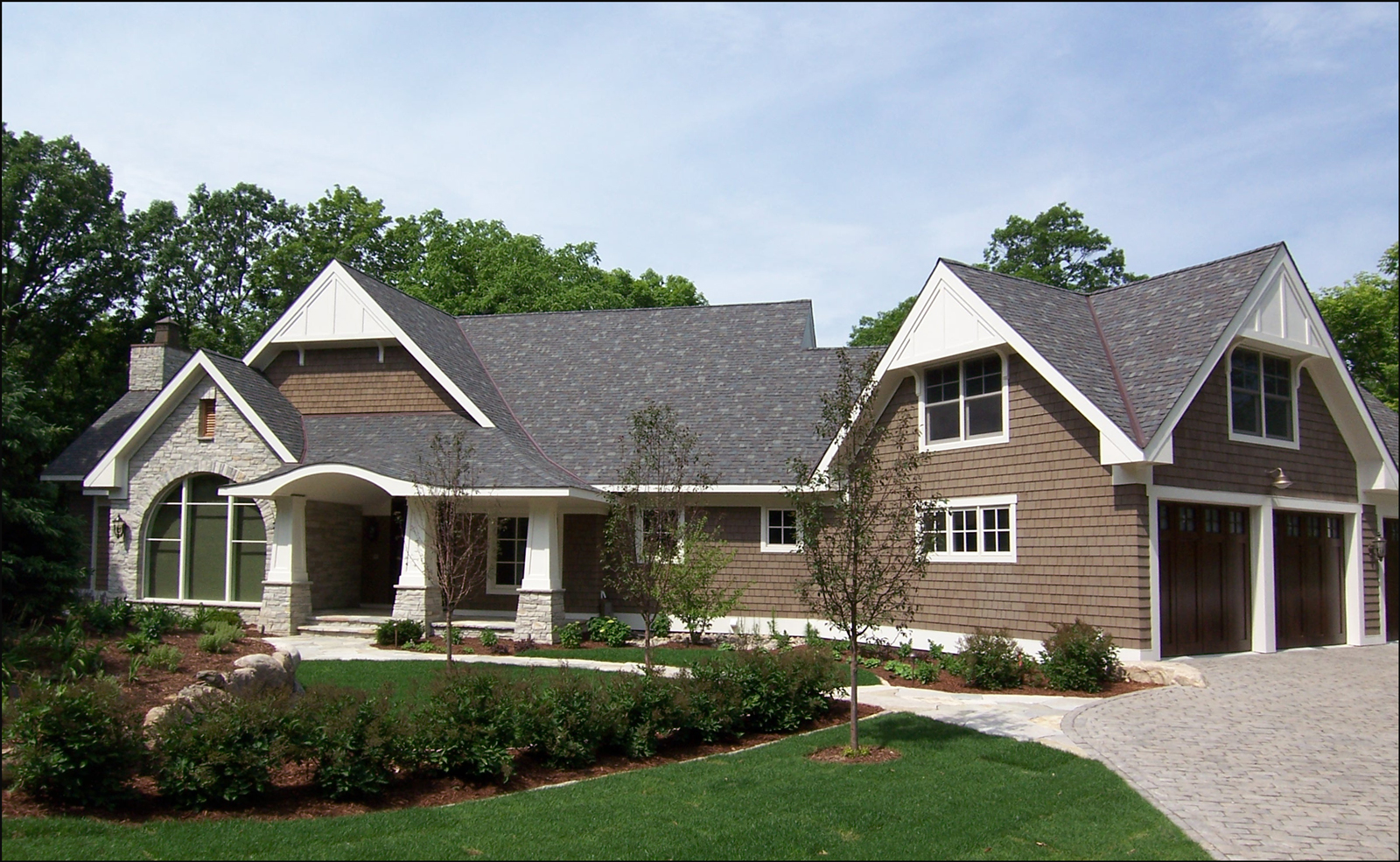
I have three other threads that were started about the same time a year or so ago and each one of those are being finished up.
I will post those finished shots as well.Thanks for your interest and comments along the way.
Paul
-
Very cool Paul, you did an excellent job representing the real home in your render

-
Very inspiring! Renderings that look like photos and photos that look like rendering. Beautiful house (and site!).
In regards to framers, I once had a contractor take my 2D CAD file and develop 3D framing plans with connectors and all. He said he always models before he builds.
Thanks for the notes on SU to working drawings workflow. Always helpful to see what others are doing.
Thanks for posting,
Peter
Advertisement







