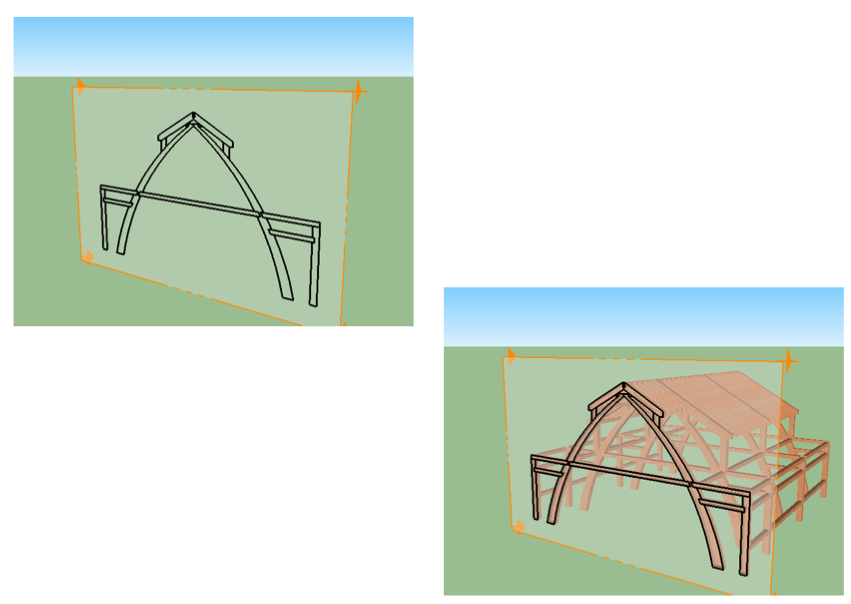Section of Timber Frame
-
Hello,
I would like to know how to show only a thin section of my model in layout. I am working on a timber frame building and need to show each "bent"
When I take a standard sketchup section and show it in Layout view, all bents behind the current bent are also shown, and there is no way to tell what is included. I could create separate layers for each bent, or hide the geometry behind, but it would be best to just be able to take and display a "slice" of the model.
Thanks!
Karen
-
Look for TIG's slicer.rb plugin. You can take slices as thick as you specify and as many as you specify, through a group and have them all laid out flat if you wish.
-
I downloaded a Timber frame house from 3dwarehouse and edited the style's face settings to be "display in hidden line mode". Is this comparable to what you're looking for?
b

-
Hi Karen.
I generate timber frame shop drawings with Layout quite extensively.
What follows is my work flow; which I have developed with a bunch of trial and error.
The key move is to make a separate SU file for each part of your system; great room, Master Bedroom, etc.
I use this new file for my Layout work.
I isolate each part of the frame that I want to dimension and I move them around in model space until I can dimension them and place them in Layout without seeing any extraneous members.
I do all of my dimensioning in SU, particularly with timber frames because you have so many instances where faces aren't flush and you have to rotate the model to get the point you need, which is a royal pain in Layout.
Once I have my new SU file, with everything dimensioned, then I can insert it into Layout and then navigate, in each viewport, to the view I want.
I don't use scenes in SU, though this would make things easier, becaue I experience a weird and annoying glitch with SU where, when I hit my middle mouse button to navigate, it jumps to a scene. This makes it impossible for me to "work" a model with scenes, so I have figured out work arounds.
So, the new SU file, when complete, is a mess of dimensions, and pieces all over the place, but everything far enough apart from each other to not interfere with my views in Layout. In your particular case, I would isolate the bent and dimension (at scale), I would isolate each timber in the bent, and give dimensions (not to scale as I display timbers isometrically), and I would have a scale plan view, with necessary walls, etc.
Hope this helps.
Advertisement







