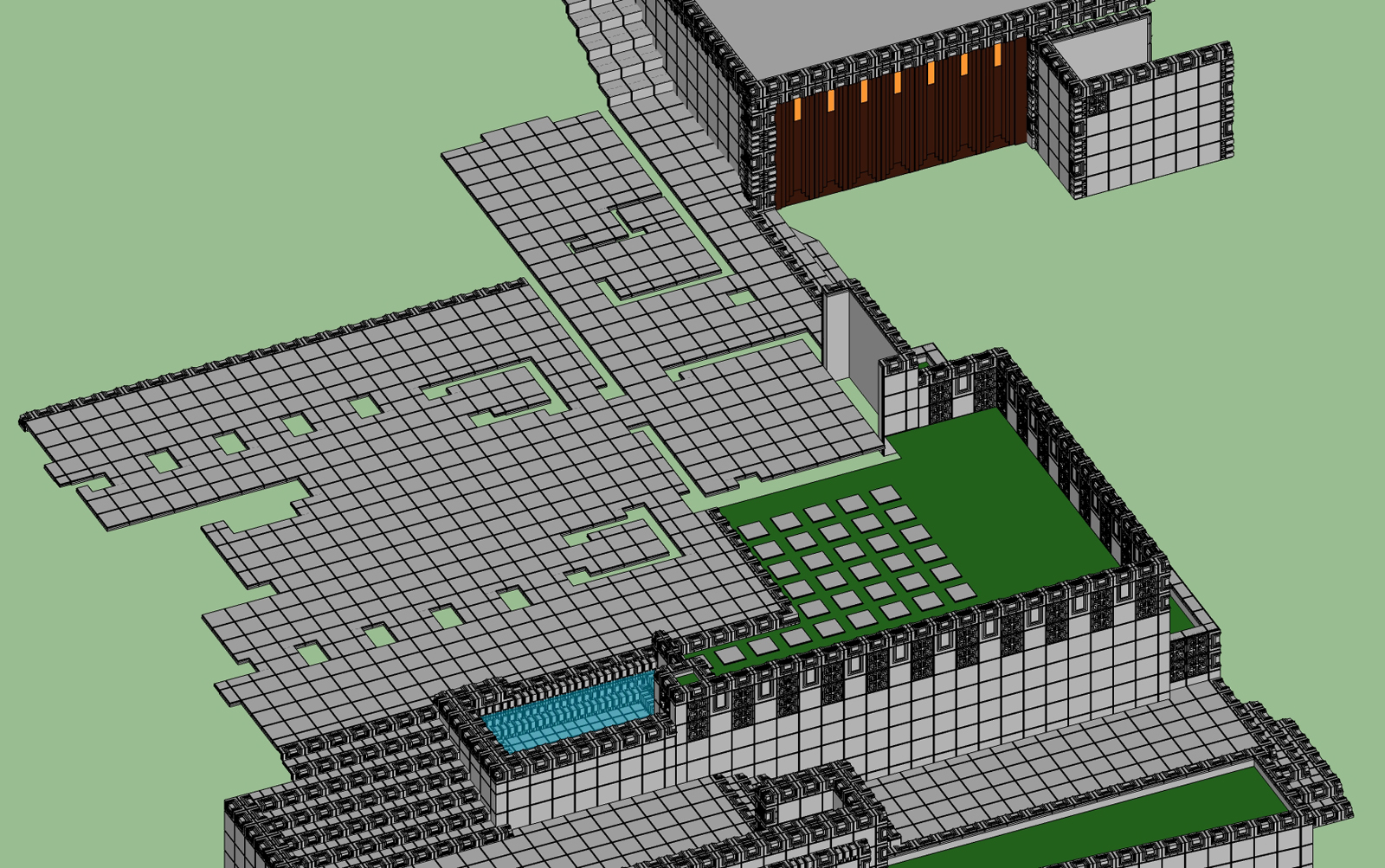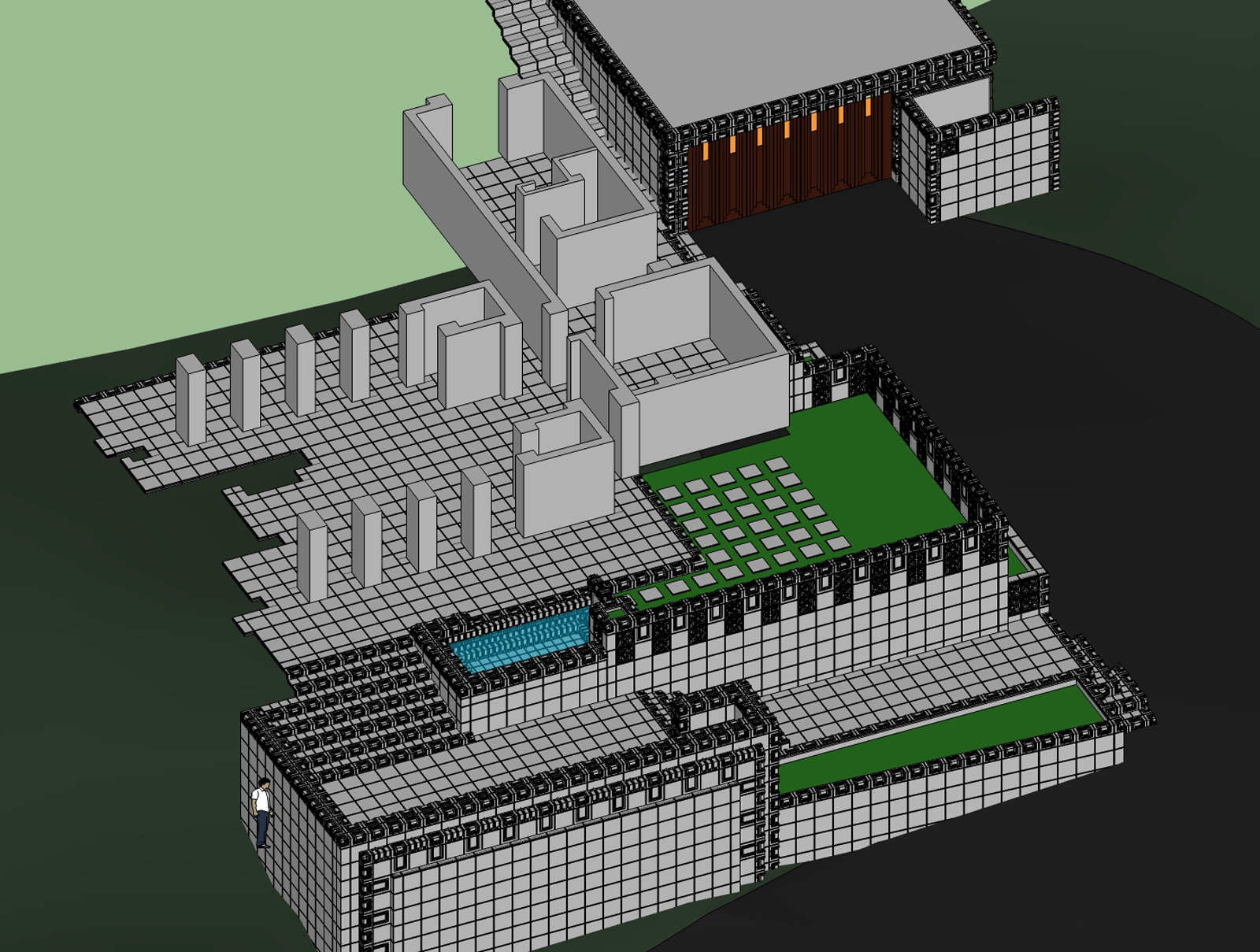Frank Lloyd Wright Project [Update 2-25]
-
@bytor said:
:sketchstatic:
Bravo!
Wonderfull detail modeling and texturing there. The bush is very nice - what is the (application / library) source? Only crit would be to make a small gap between the edge of the steps and the wall as these would never butt together that tightly.Again - great work!
Bored with coding so ...
I would just add that I don't think FLW would allow cutting a pattern (as shown at the edge of the steps) - more likely he would have used a plain border like the wall material.
-
@chrisglasier said:
@bytor said:
:sketchstatic:
Bravo!
Wonderfull detail modeling and texturing there. The bush is very nice - what is the (application / library) source? Only crit would be to make a small gap between the edge of the steps and the wall as these would never butt together that tightly.Again - great work!
Bored with coding so ...
I would just add that I don't think FLW would allow cutting a pattern (as shown at the edge of the steps) - more likely he would have used a plain border like the wall material.
You'd think that, but according to the HABS Survey Documents It is how I modeled it. Any actual photos anyone has which could confirm or deny this would be much appreciated.
-
@horseman04 said:
@cmoreink said:
I would like to see a close up shot on the walkway and stairs work with some detail

[attachment=0:2a5fnmpj]<!-- ia0 -->Stairs.jpg<!-- ia0 -->[/attachment:2a5fnmpj]
Tested out some Concrete Texture as well as a Plant.
So good!

-
Been a while since I updated, but I've been busy with work and other projects. So this is what Ive done since last update
The majority of the First Floor Tiles have been laid. And I started to mass out the Walls for the First Floor. Until today I thought that the First Floor was all on the same height, apparently I was wrong, looking at the section the two Lower Bedrooms are about four and a half feet lower. So now I have to figure out how the stairs work to continue with the rest of the First Floor.


First Floor Plan

Larger Image
http://memory.loc.gov/pnp/habshaer/ca/ca0200/ca0268/sheet/00002a.tifSection

Larger Image
http://memory.loc.gov/pnp/habshaer/ca/ca0200/ca0268/sheet/00006a.tif -
Excellent work. A careful examination of the photos and HABS drawings shows that the textile blocks were not used for the steps, but rather smaller, plain square blocks.
-
@daniel said:
Excellent work. A careful examination of the photos and HABS drawings shows that the textile blocks were not used for the steps, but rather smaller, plain square blocks.
Yes, but photos say otherwise.
Advertisement







