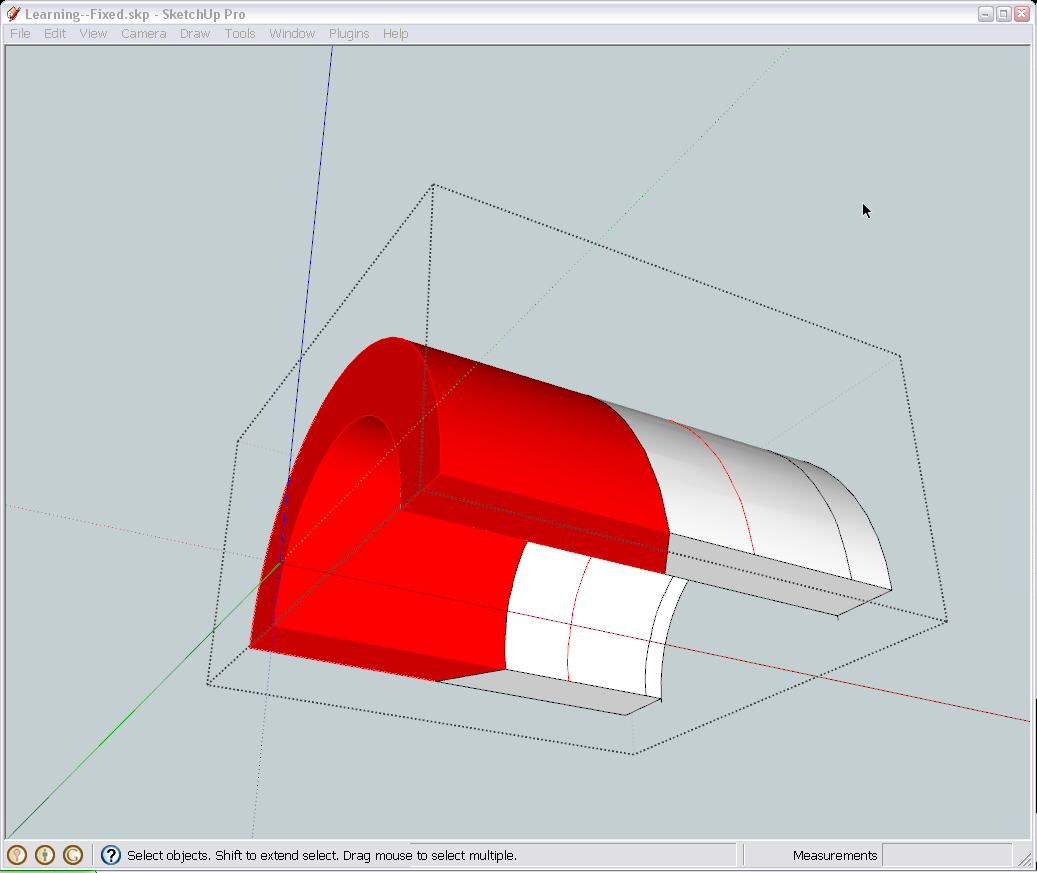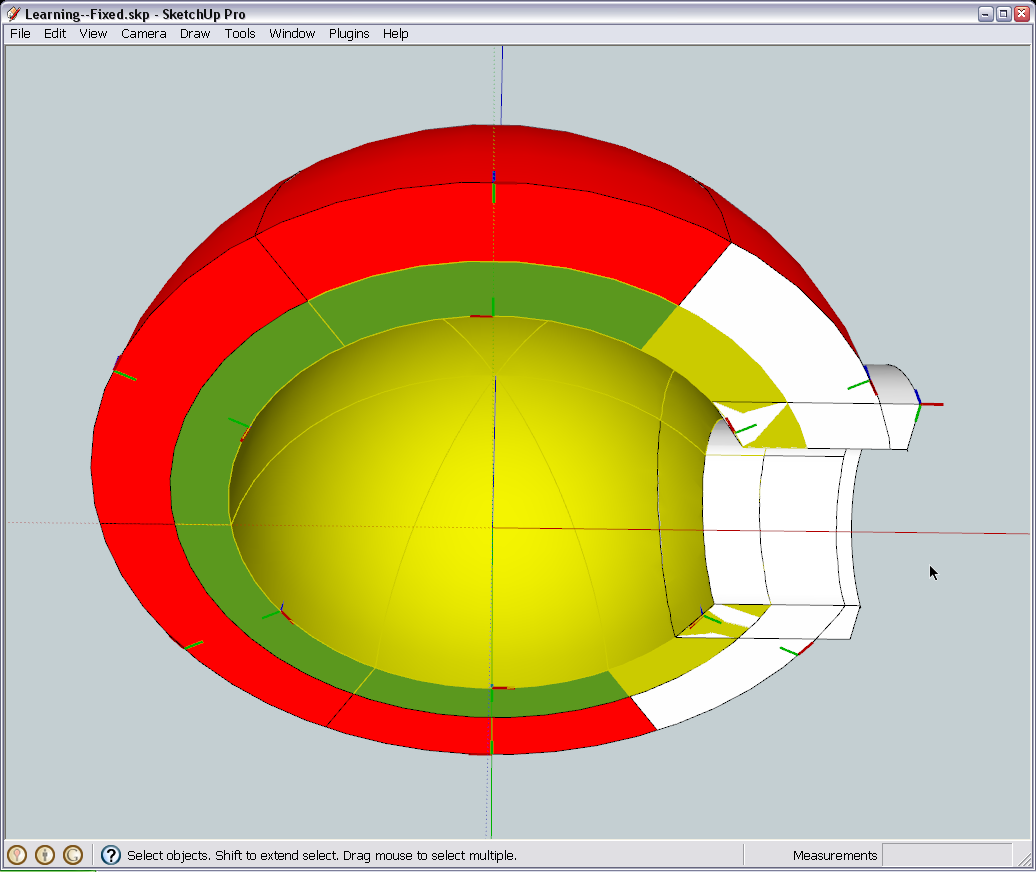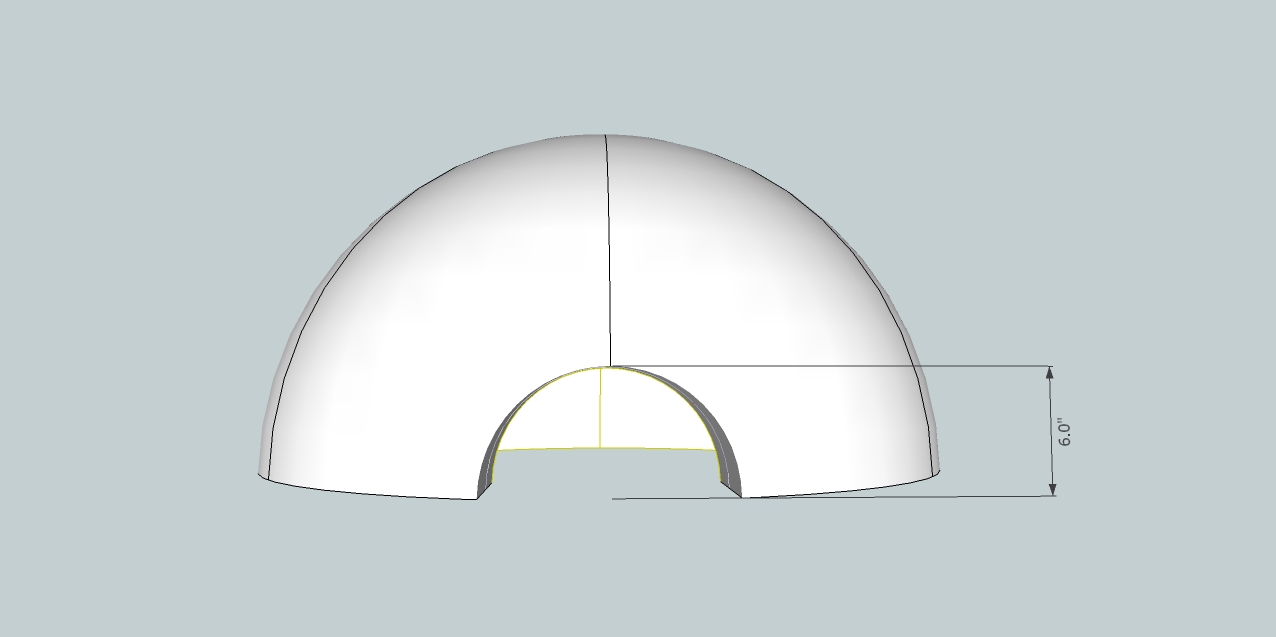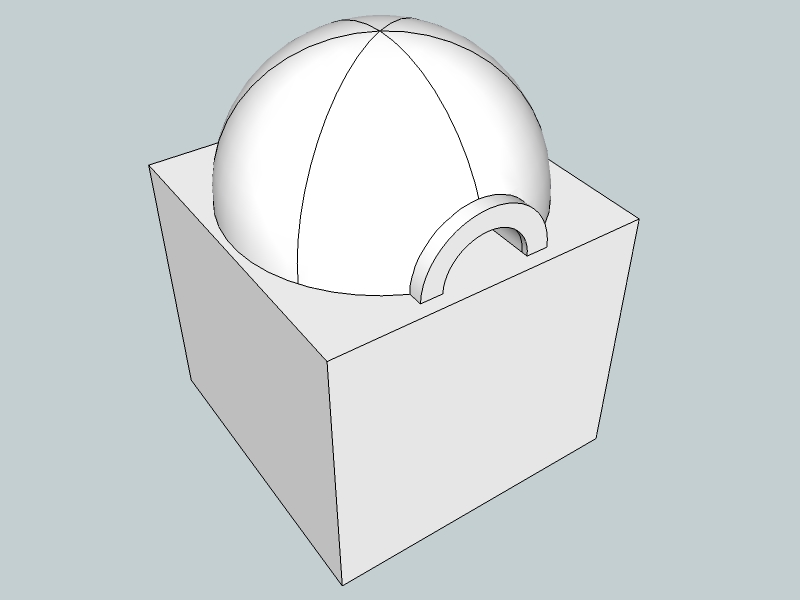Help Me Draw A Dome [TUTORIAL]
-
Well, those little pieces are easy to get rid - and yes, that other part is what we pasted in there however you managed to loose the whole inside of the tunnel! What happened there?
-
Hi Gai
@unknownuser said:
However you managed to loose the whole inside of the tunnel! What happened there?
I really done know what happened here. It seems I may have removed it in error and I didn't even realise my mistake. Sorry for that. Is there any way to recover this?
If not I have downloaded the version I uploaded in the following post. http://forums.sketchucation.com/posting.php?mode=reply&f=79&t=24930&sid=5acadaddbf65b132aad43f66c186234d#pr215930
I'm going to retry this. Will have it back to you in a few minutes for inspection, -
You can always undo unwanted changes (even after a save) but only until you close SU - so not in this case.
It could be "hand stitched" back but with a 24 segment arc, redoing the whole thing seems to be more straightforward.
-
Hi Gai
I'm having a totaly blank moment right now.
I've reopened the model before making my mess up and looked for areas to clean up but I don't know where.So I've done the following
- Double clicked tunnel to edit the group
- Tripple clicked it there after to get into the geomatary.
- Right clicked and selected intersect with model
- ctrl+H to hide rest of model
- Right click on the smaller arch of the opening and deleted it. ( Something dosent feel right with this step)
Please may I ask for some direction.
Thanks
-
Damn, you are right!
What an idiot I am! We removed those parts of the domes that should now intersect the inner surface of the tunnel! And I leave you alone with the job at this stupid mistake of mine - no wonder you cannot make it!
Sorry - I will post a corrected version soon.
OK, so the case is that when we have intersected the dome pieces, we should have intersected the tunnel as well before we start cleaning up by deleting the unnecessary parts of the dome pieces.
Now I went back a couple of steps, did both intersections and cleaned up the dome pieces but also left that part which is covered by the tunnel's thickness in (we'll do some magic with those later).
So now the tunnel is intersected already properly and you can try if you can clean this version up without any problem.
Sorry again for the hassle - it seems that I was rather pompous and big-headed when suggested you to always think ahead.

-
Hi Gai
No problem. I will try now to clean. -
Hi Gai
I've completed the cleanup. I hope I didn't take away something that was supposed to be there.
Thanks
Regards
D0me
-
Well, it seems to me that you did not delete what should have been deleted but really "cleaned up" the model only - deleting the intersection lines.
I coloured whatever needs to be deleted red (note that there are also red edges)

And the end result should look something like this
(Don't worry with Z fighting now)
-
Hi Gai
I have been a terrible student.
You leave me with a small task and I screw things up. Really sorry for that.I've uploaded the latest one.
Thanks for being patient with me.
Regards
D0me
-
Okay, nice job.

Now open this file and see what's new in there (look at the top left of the model window).
-
Cool. Didn't expect that.
Atleast now I can have the option of having the opening with the lip or without.Just one thing I noticed and I may be wrong as I may have used the dimension tool incorrectly.
The opening needed to be 9 Inches high. If you look at the Image I have attached, it is only 6 Inches high. Have I measured correctl?
Thanks
Regards
D0me -
Well, you measured correct but remember that we had a 3" thickness for the whole opening and 9-3=6.
So what now? Redo? We can - it's already easy now - or we can progress with the model as it is now and you can change it when you redo the whole thing to practise (I - or anyone else I believe - will be here in case you get stuck in any case)

-
Hi Gai
@unknownuser said:
you can change it when you redo the whole thing to practise
Thats perfect.
The model actually seems complete to me. Really curious to see whats next.
Thanks
Regards
D0me -
That base part you mentioned somewhere above? Texturing? Putting some elements on hidden layers (according to what and when we want to display - just open your layers dialog from the window menu and see what and how changes when you change the scene tabs!)
Making sections and printing to scale? There are so many things you can do with a ready model - presentation, printed material... Exporting the whole model to a 3D PDF document so that anyone can see, rotate and such...
But of course, practising the modelling part is always the first step (otherwise you do not have anything to present)

-
@unknownuser said:
That base part you mentioned somewhere above? Texturing? Putting some elements on hidden layers (according to what and when we want to display - just open your layers dialog from the window menu and see what and how changes when you change the scene tabs!)
Making sections and printing to scale? There are so many things you can do with a ready model - presentation, printed material... Exporting the whole model to a 3D PDF document so that anyone can see, rotate and such...
Yes, the base. Also everything else you mentioned sounds interesting and challenging and has my curiosity levels running high. SU is powerfull might I say. Really looking forward to this.
@unknownuser said:
But of course, practising the modelling part is always the first step (otherwise you do not have anything to present)
100% true. You can't run before you walk.
So I guess we can start with the base.
I'm gonna sit and think about how I want the base in terms of dimensions.Will have something for you by tomorrow.
Take care
Regards
D0me -
Okay, looking forward to it!

-
Hi Gai
I hope you are well.I have thought long and hard, putting myself in every practical situation to try and derive a dimension for the stand and I think I have it.
The stands width and depth needs to be such that the dome will sit on it and leave a 1 inch spacing on the back and 2 sides. The front/opening needs to have a 2 inch spacing. The height of the stand will be +- 1 Metre. The stand will be fabricated from metal.
Please improvise wherever you feel the need.
Regards
D0me -
-
Hi Gai
Something like that with a few cosmetic changes and a little bit of detail in the drawing.
I have attached your picture with a explanation. I hope it makes sense, knowing my explanations are really bad but if you need me to clarify anything further, let me know
Thanks
-
Okay then - you should now figure out the overall dimensions. Let's say this flat face is one of the sides. Try to figure out how you would divide it, how thick those steel thingies and the concrete slab shouild be and draw them in with simple lines.
This is not only a "practice" but also, giving me some clue what you really want. I made a "Scene" the tab of which you click on, the model will always go back too this position. It actually says "Front" in the window but this is because we are looking at the front of the side now ("Front" by default is always to the south in SU and we made the front to the east but if it is confusing, we can always change later)
Advertisement








