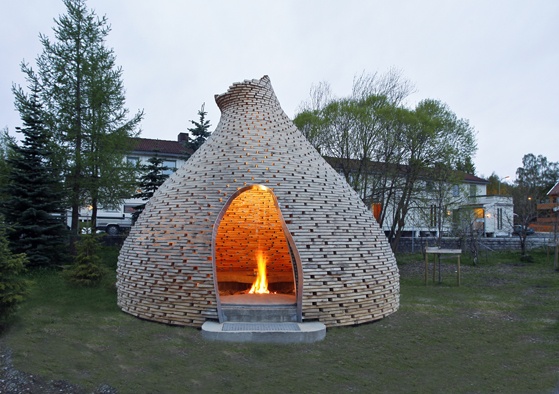Outdoor Fireplace Questions
-
Here is the design, what I am having trouble with is the dimensions for the fireplace. Is there a rule you must follow when designing these? I found this:http://www.askthebuilder.com/B110_Fireplace_Design_Dimensions.shtml, but the firebox seems huge to me right now, the next step for me is going to be to make a plywood template to see what size looks right.
Any help is greatly appreciated.





-
Well, it depends on what you would use it for. For some purposes (cooking) weuse such outdoor fireplaces here, it would even be too small I believe.
-
My fireplace recess is about 50% wider and higher than this, depth is about the same.
It contains a free standing cast-iron stove...
My current 'house extension' roof looks remarkably like your illustration - i.e. timbers with no tiles etc - still waiting on that damned roofer,,, and now it's snowing !!!
-
Your chimney looks too low. As a general rule of thumb (check your local building codes), the chimney should be 2' higher than any roof surface within 10'. Also, you ccannot have combustible materials penetrating it (the rafter tail on the back).
Also, I believe most wood sold for fireplaces is cut to fit a 36" wide fireplace (I had a friend with a narrow fireplace, and he had to chop his fire wood into smaller pieces), so if you plan on buying wood instead of chopping it yourself, you might verify what is sold in your area.
-
@daniel said:
Your chimney looks too low. As a general rule of thumb (check your local building codes), the chimney should be 2' higher than any roof surface within 10'. Also, you ccannot have combustible materials penetrating it (the rafter tail on the back).
Also, I believe most wood sold for fireplaces is cut to fit a 36" wide fireplace (I had a friend with a narrow fireplace, and he had to chop his fire wood into smaller pieces), so if you plan on buying wood instead of chopping it yourself, you might verify what is sold in your area.
Yes sir, I do know the rule, the height on the chimney wasn't finished as of yet. The rafter tail on back would be attached to the outside of the fireplace, it would not run through it at all. (That would pretty stupid if someone would actually think that it could without it burning up
 ) The fireplace is 30 inch's wide at this moment as I thought 36" looked really wide but after doing some more research, the standard fireplace size is 36". Thanks for the info, I will make some changes and post back soon.
) The fireplace is 30 inch's wide at this moment as I thought 36" looked really wide but after doing some more research, the standard fireplace size is 36". Thanks for the info, I will make some changes and post back soon. -
-
Here's one:
http://www.hza.no/page.php?pid=28
But I doubt it's what you were looking for.

From Trondheim - Thomthom's home town, I think.

-
@unknownuser said:
Try this:
http://www.rumford.com/outdoor.html
here are plans and instructions:
Phil, thank you!

Jim, that looks super cool!

-
Harmony Outdoor Living.
Do a search for them on the 3D warehouse. Quite a few models there, and there is a link to their site off of the models. They do some nice stuff. They might have some spec information their also. If you call them, talk to Joe. He's a real nice guy. Tell him Jack from Jax Coffee House & Roastery sent you. Me and Igloo Studios are doing some work with Joe and Belgard.
Belgard Hardscapes is another one you can do a search on at the 3D warehouse.
Advertisement








