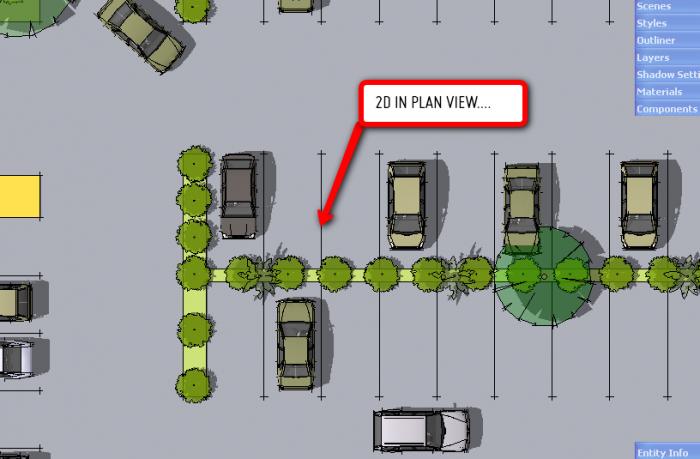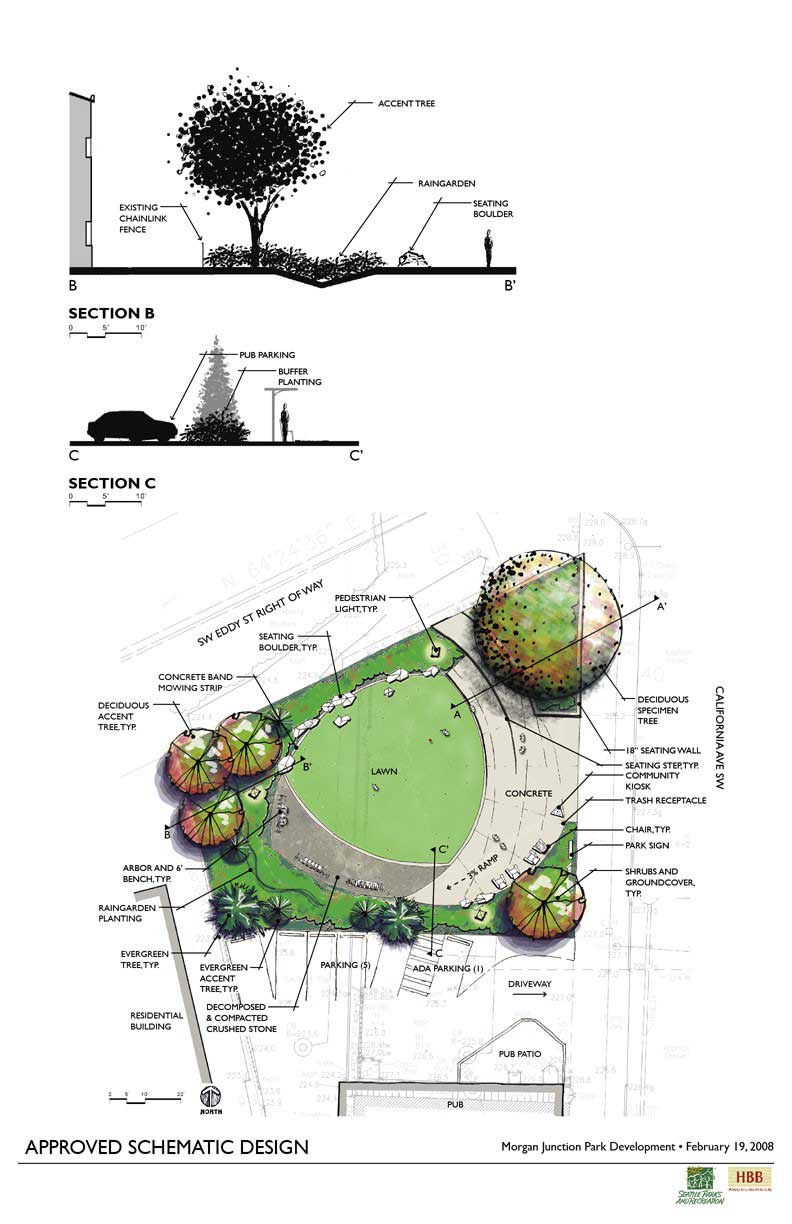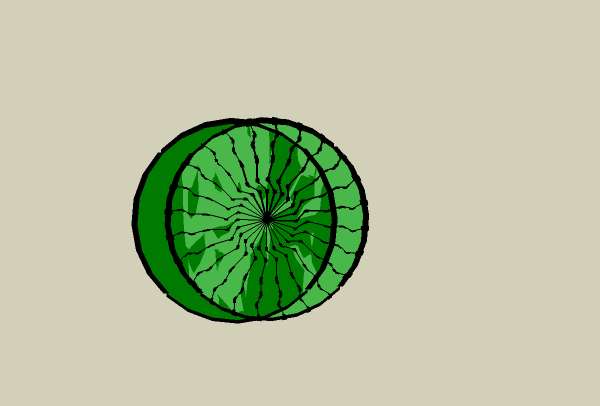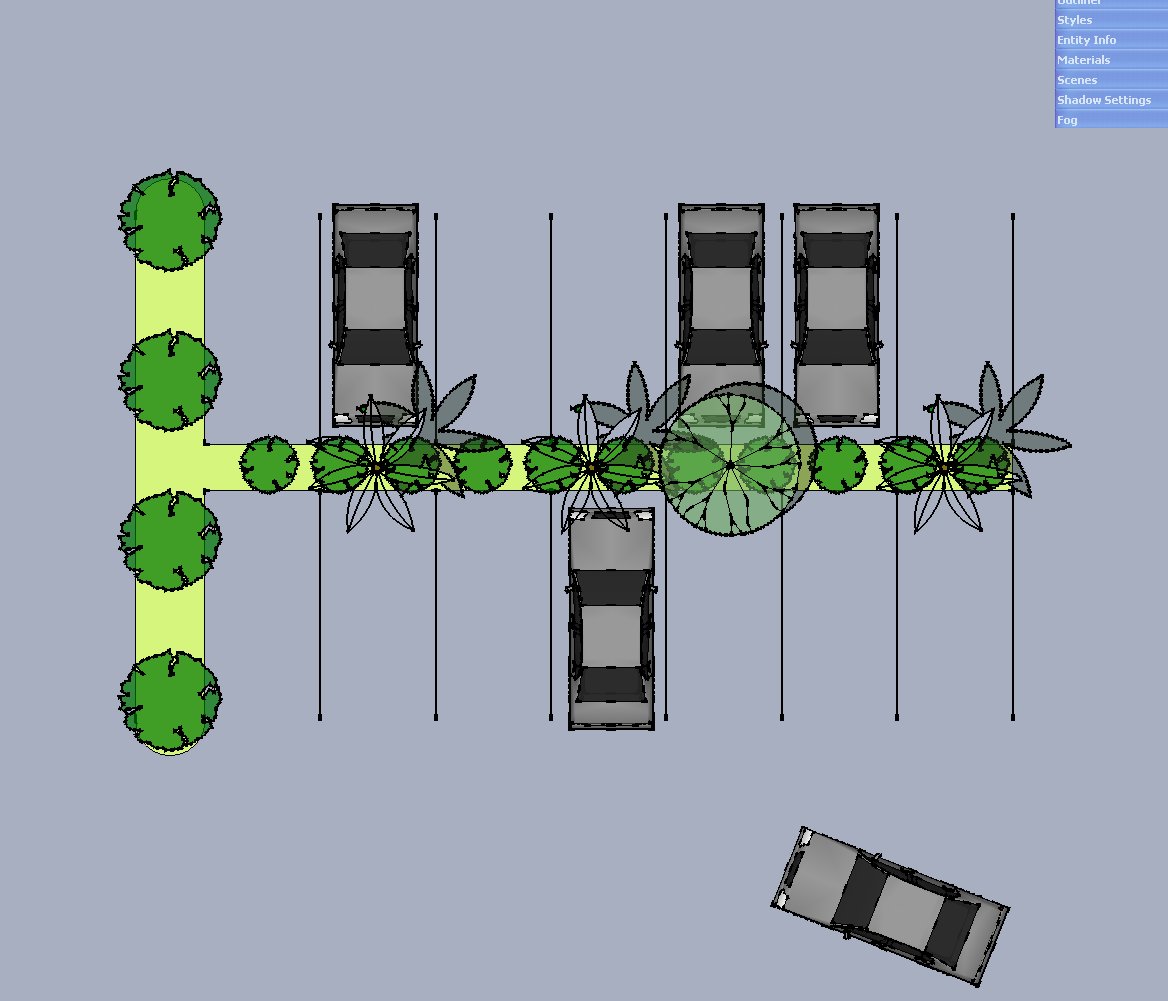Plan Styles - Watercolour/Colour/Stylish etc
-
Hi guys,
I was wondering if someone could give me some tips in creating plans like the ones below - i dont know if whether if its photoshop, sketchup or cad people do these styles in, but they are very effective - i thought this was the place to ask this question as one of the images is done sketchup!
Many thanks as always.
N



-
would you please give us more clear description, what are you seeking for?
-
That's very simple. Go to camera -> standard views -> top. Then, go to camera and un-tick perspective
-
n_easy,
As the guys said, all you have to do is view from top and turn off perspective. All I have done there [in the first image] is to use extension lines in my style and turn shadows on...
-
...and transparent materials on the 2d trees (plan view).
While the first image can be achieved with Sketchup only, your second image appears to show some image processing work with something like Photoshop or Painter. [Import Sketchup linework image into Painter, cut & paste to as separate layer set to Gel or Multiply, create a second layer below the first layer (which will be transparent apart from linework) and enhance with brushwork in you own style ( -easier with an inexpensive tablet than a mouse).]
-
I have trouble keeping the face colors separate. Grouping still allows interference between the faces being on the same plane, and if I don't group, I end up spending a lot of time on the overlapping areas. Is this a duh moment?

-
You should never have overlapping faces exposed - no matter if grouped or raw geometry. It will always create this z-fighting.
-
So just up move the object by one cm

-
Even 1cm may not be enough with large models viewed from a distance as the below surface can still bleed through.
-
also an small tip about those 2d trees of sketchup (i.e like ths one : http://sketchup.google.com/3dwarehouse/details?mid=225cd184c144ad3189319f015ffd8b7&prevstart=0) :to achieving shadows for trees , for sure, you must have those trees above the ground. i.e 2m (or more, to preventing intersection with cars, like the first image) above the ground level. and delete the shadow part from your model.
-
The tree to plan you can easy download form
http://sketchup.google.com/3dwarehouse/cldetails?mid=2821ad667ea2e8426175d1bb48b20ffd&ct=mdcc&prevstart=0

-
@majid said:
also an small tip about those 2d trees of sketchup (i.e like ths one : http://sketchup.google.com/3dwarehouse/details?mid=225cd184c144ad3189319f015ffd8b7&prevstart=0) :to achieving shadows for trees , for sure, you must have those trees above the ground. i.e 2m (or more, to preventing intersection with cars, like the first image) above the ground level. and delete the shadow part from your model.
That is exactly what i do, Majid.
See the attached component.
2D-Shrub01.skp
2/components nested within one, 2D elevation component casts and receive shadows. The 2D Plan component cast shadows but does not receive shadows.
Both 2D elevation and 2D plan components is set 600mm above the ground plan and is on a unique layer. This is done so when in plan view the elevation component can be switched off. [and visa versa for elevation view]
There are three layers;
Master layer for Landscaping - LANDSC
Layer for 2D elevation component - LANDSC-Elev
Layer for 2D Plan component - LANDSC-PlanFinally, both components have materials that are minimum of 70% opacity. That way they both cast shadows.....
Advertisement







