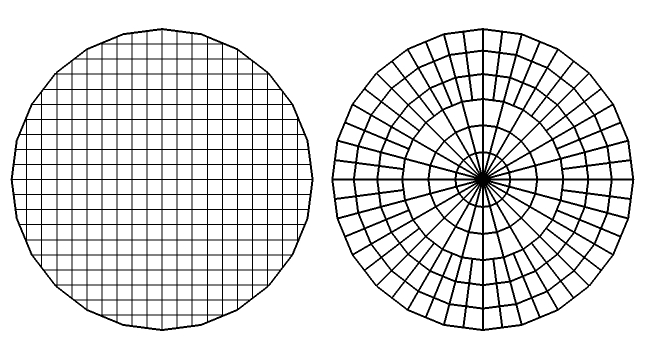Creating a dome
-
I am trying to create a 20' dome roof structure for a real-world project I am working on currently. I need to model the rebar reinforcement in the dome and I am trying to determine how to set this up. Any suggestions?
-
Will you need a real model of the rebar "mesh"? If so, I can suggest my approach. Understand though, that this is going to be a heavy model. My approach is not necessarily the best. Many would suggest using png textures rather than intricate modeling, to avoid too many polygons.
Construct a dome skin in the rebar mesh neutral zone. This could be done with the SU simple dome which is half of a UV sphere, that is with concentric latitude and longitude lines. Smooth the dome and leave it as a component, made unique. Construct the latitude circular rebars using "lines2tubes.rb", or make a tiny circle set normal to the rebar circles and run followme tool for each circle on each latitude. Do similar for the longitudes. Make the logitudes using copy/rotate. As soon as you see you do not need the original dome skin, delete it or hide it.By the way, the lat bars and the long bars cannot occupy the same space at their intersections, if you are going to be precise.
Of course, if you want to be precise, I would suggest a different modeling program.I sincerely hope the above does not confuse the issue. Once again, this would be at least my initial approach to the problem in Sketchup.
Best wishes,
mitcorb -
it would help to know the basic layout for the cage..
looking from the top, is it going to be similar to either of these?

-
Jeff:
The right hand illustration would most likely be how they would lay it out in the real world with heavy bar reinforcement. The left hand illustration would be closer to what it would look like if welded wire mesh were used. Either way could work, depending on the gauge of the wire mesh and the thickness of the shell, which I assume would be some form of concrete.But-- let's see what brob1969 has to allow.
Advertisement







