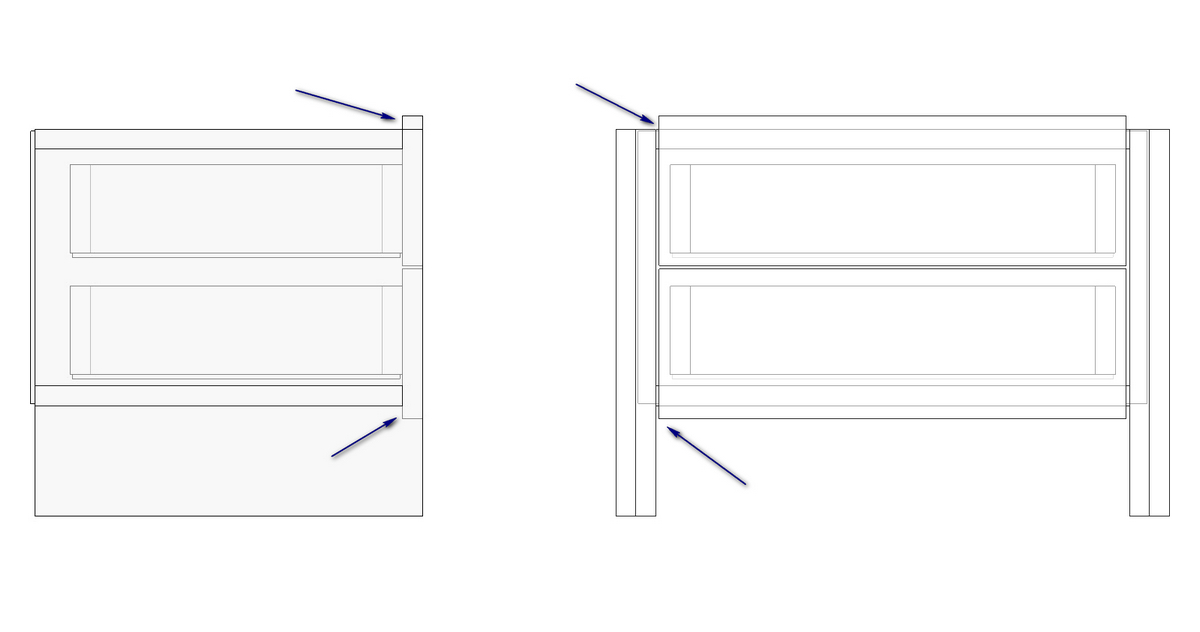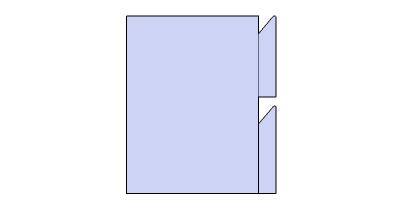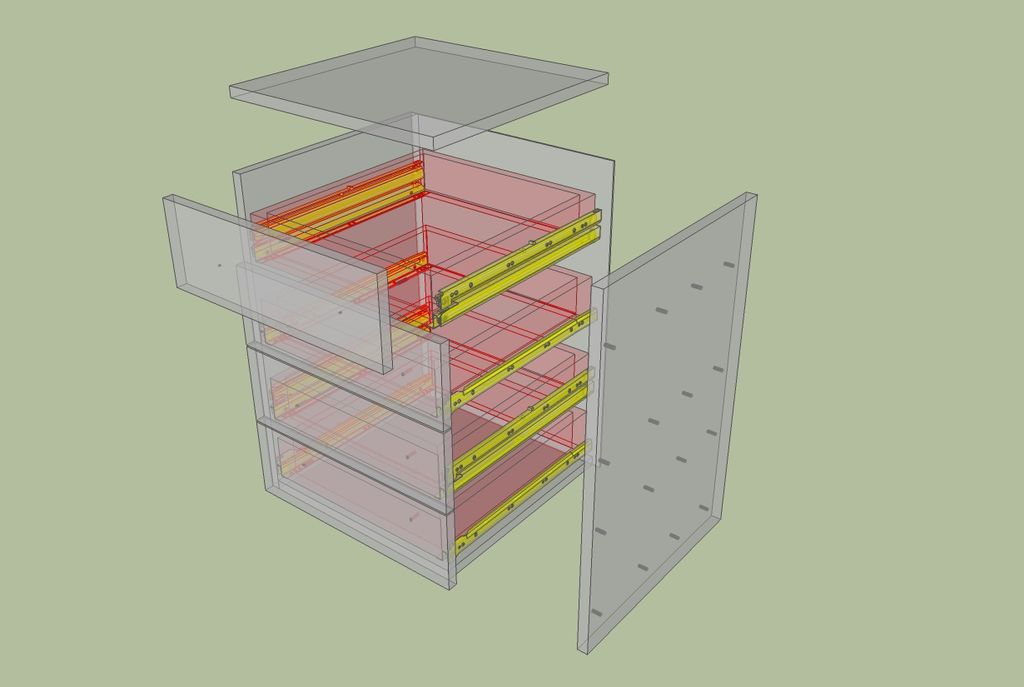Bedroom
-
Yes... It's a little strange... especially the door. I didn't imagine it will look like that. About the mirror I can't explain myself why. It might be a physically correct phenomenon, because the the mirror reflected a portion of the sky which was a little far from Sun... and a normal mirror doesn't have such a high level of reflection, i think.
-
@newone said:
It might be a physically correct phenomenon, because the the mirror reflected a portion of the sky which was a little far from Sun... and a normal mirror doesn't have such a high level of reflection, i think.
I don't believe is because of physically correct phenomenon, although is a darker portion of sky you can see in 1st picture that looking about in that direction through the window there are always a lot of shine. maybe matter of rendering method and settings ... what render engine are you using?
-
That was rendered with Maxwell Render 1.7.1
-
just for curiosity, you could try set the specularity of the mirror higer and see what happens.
bye -
wow

very nice, especially scene 4
-
Very nice.
-
Very nice - just wondering from a woodworking point of view why the drawer front on the bedside locker seems to project above the top surface?
I dont like to nit pick as I can only dream of this quality of model / render.
-
Looks good! I especially like the fourth image, great job!
-
very nice! would love to get my hands on that TV model is it from the warehouse? and i really love the painting too

-
@dermotcoll said:
Very nice - just wondering from a woodworking point of view why the drawer front on the bedside locker seems to project above the top surface?
I dont like to nit pick as I can only dream of this quality of model / render.
Well, if I understand correctly, this is what you say (see image). And the answer is simple: To not use handlers
 You can grab each drawer from the edge that goes over the box bounds.
You can grab each drawer from the edge that goes over the box bounds.

-
Cheers Newone
knew you would have a good reason for it! I use a back mitre cut when I want to get rid of handles. It gives a flush finish on the top of the bedside cabinet but still easy to open. The image is not to scale -just to explain the concept.

-
You've been in my bedroom !

-
@newone said:
@dermotcoll said:
Very nice - just wondering from a woodworking point of view why the drawer front on the bedside locker seems to project above the top surface?
I dont like to nit pick as I can only dream of this quality of model / render.
Well, if I understand correctly, this is what you say (see image). And the answer is simple: To not use handlers
 You can grab each drawer from the edge that goes over the box bounds.
You can grab each drawer from the edge that goes over the box bounds. -
to dermotcoll and dedmin: I use that oblique cutting, also I use edge handles, and also I use BLUM a lot
 I would be glad to discuss more about furniture; is it here a subforum for such discussions?
I would be glad to discuss more about furniture; is it here a subforum for such discussions? -
i say its your thread discuss what you like! i don't think you can hijack yourself although some people come close!

-
@dedmin said:
I only recently discovered the servo option on drawers as well (electrically motorised arm). I have never used this Tip -on product but cheers for the heads up
Sorry if I've hijacked it - newone sign on for the woodworking forum in the user control area and you can meet plenty of woodies there!!
-
Blum's documentation is very helpful and detailed. However, it is not very easy to implement all this in SketchUP by hand. So, there comes BlumDynalog - a software to build cabinets with Blum's hardware - it gives cutlist, BOM, drawings and connections with AutoCAD. From AutoCAD to .dwg and then import in SketchUP - here we go

-
Dedmin
I have dynalog and use it for positioning runners and hinges on bespoke cabinets with internal drawers etc. Never knew you could export to autocad - thanks for the heads up. Dont think I will ever need to model to that level of detail on the inside of a cabinet however!!!
-
Since a while I'm working on a plugin which will make cabinets drawing more easier, it will make materials report, drawers, doors, and I'm planning to implement edging too... But I still have a lot of work on it.
-
@dermotcoll said:
Dedmin
I have dynalog and use it for positioning runners and hinges on bespoke cabinets with internal drawers etc. Never knew you could export to autocad - thanks for the heads up. Dont think I will ever need to model to that level of detail on the inside of a cabinet however!!!
Yes, this is rarely needed. However, the power of this work flow is that You can combine everything in SketchUP - when making kitchen draw the cabinets in Dynalog, import them in SketchUP and add worktops, handles, legs etc. All the parts from AutoCAd imports as groups that can be renamed, converted to components, push-pulled, resized and used in CutList for exporting to excell or cutting software. You know how hard is to manually calculate sizes for drawers, cabinet doors and the like.
Advertisement







