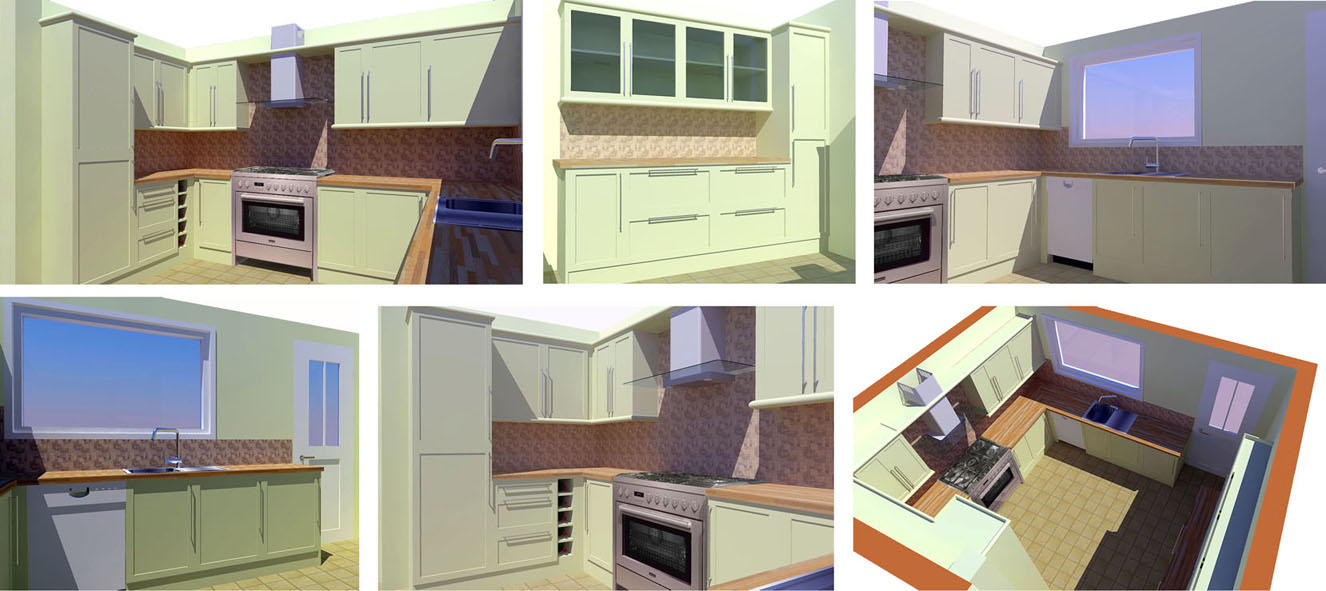Kitchen design in LayOut 2.1
-
Hey folks, I do a lot of kitchen design, and now that I can dimension in LayOut, it is really making my workflow so much better, as I don't need to use another CAD program to get dimensions, or do flips and twists to get the dimensions show properly in Sketchup.
I posted about it on my blog:
If you go on there, you can see the document embedded on the page.
Is anyone else out there using LayOut for a similar thing? Perhaps in woodworking...
-
I just finished a shop design. All my constructions for the woodworkers and metalworks are done with Layout dimensions. Great tool

-
Hi Eric
I am a kitchen designer in Ireland and have just started using sketchup for my designs as it gives total freedom to me to design any piece. Other off the shelf kitchen design packages cost so much more and limit you to standard sizes and finishes. With sU and layout I can have total freedom to design anything and then present it to my clients.
I am a newbie to the program and even more so to Layout and its a fairly steep learning curve to go through when using it commercially but it will be worth it in the end.
I also intend to use rendering engines to further enhance my model for that wow factor.
-
Eric
Wearing an occassional hat away from my usual job, I have designed many kitchens using the same workflow on your blog. I agree that it is an excellent efficient way of working, for some reason though I didn't keep a file copy of the plan for this one. Rendering definitely helps, I'm not good at it but I got a kerkythea setup going that did just enough for me.
jon

-
Hi Eric
Am I right to say that if you modify the dimension of an element in SU, the related dimension created in Layout will not be updated?
-
Yes Bert, that's the case for the time being.
-
Hi Eric, I'm interested in seeing your blog entry on this. I've been using Layout for quite awhile to create plans for woodworking projects for several clients. One of them sells the plans to their customers and includes the basic SketchUp model. Another client is a cabinetmaker. He e-mails or calls me to tell me about the next project. We talk about the design and I create a few design options which I put into a LayOut project and then to PDF file. He sends the PDF to his client and we go back and forth until the design is finalized. Then I create a plan and cut list for the project so he can quote the job, buy the lumber and build the project.
-
Hey guys, sorry to abandon this thread, apparently I am not getting email replies to my posts, I will ad more tonight...
-
@unknownuser said:
Hi Eric
Am I right to say that if you modify the dimension of an element in SU, the related dimension created in Layout will not be updated?
That's correct Bert, you have to go back and manually edit your dimensions. I think this is actually a smart way to dimension. There are a lot of "free form" CAD softwares out there that feature "automatic" dimensioning. They are not foolproof though. Typically, when I use those features, I get mixed results, and I end up switching them all to manual. If I can't trust the program to automatically edit my dimensions, I have to go check them all anyway...
If you want to check out my blog entry, go to the first post in this email. That blog entry was also featured in the Google Sketchup blog a few months ago as well.
Advertisement







