LAYOUT DIMENSIONS KEEP CHANGING?
-
I was wondering if anyone has yet to come across this problem or am I missing something. When I try to shorten the extension lines of the dimensions it changes the units of the dim. E.g it will change 1500 mm to 15 mm which isn't cm or metres
 Is the current dimensioning capabilities not supporting the extension lines to be offset from the point at which you're measuring? Or is there something that I am doing wrong
Is the current dimensioning capabilities not supporting the extension lines to be offset from the point at which you're measuring? Or is there something that I am doing wrong  I made sure the units box says millimetres in the Dimension style drop down menu.
I made sure the units box says millimetres in the Dimension style drop down menu.The new dimensioning tool would be great to dimension plans and if we can change the offset distances then the plans will look much neater and more presentable.

Any advice is appreciated!
-
Hi Andrew,
If I understand you correctly, you want the dimensions to staert farther from the model. Is it something like this?
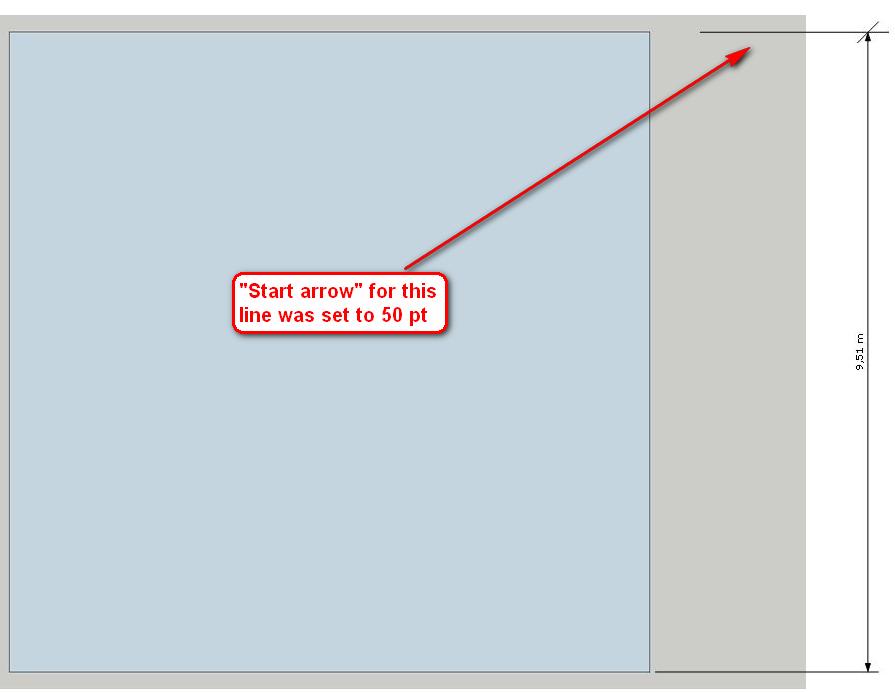
Double click on the dimensions to edit it and select the leader line. Now you can edit its features in the Shape styles dialog. -
Andrew,
I just tried to duplicate your problem and was unable to
It seems the mm setting stays in tact here.Perhaps it is how you are adjusting the offset of the leaders/extensions.
Below is how I was adjusting them.
Single click to adjust both leaders.
Double click to adjust individual leaders.
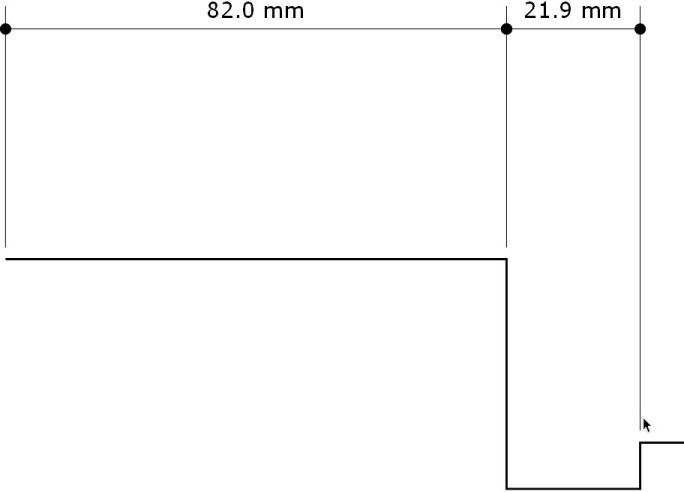
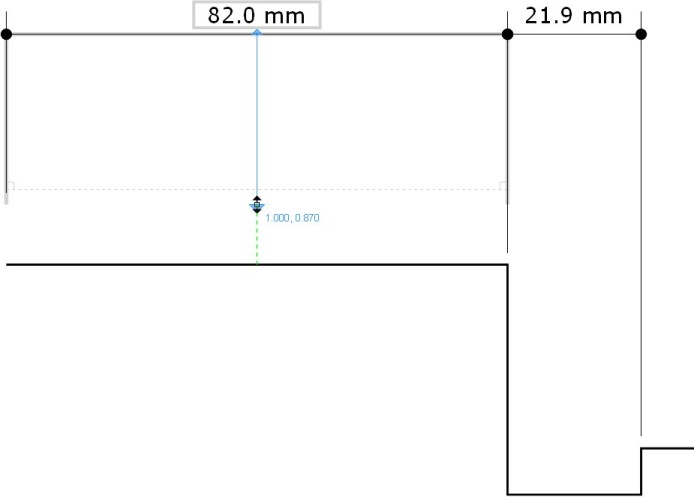
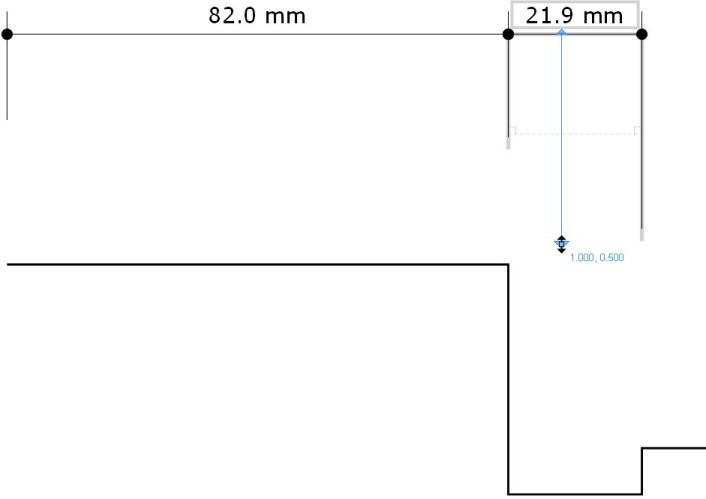
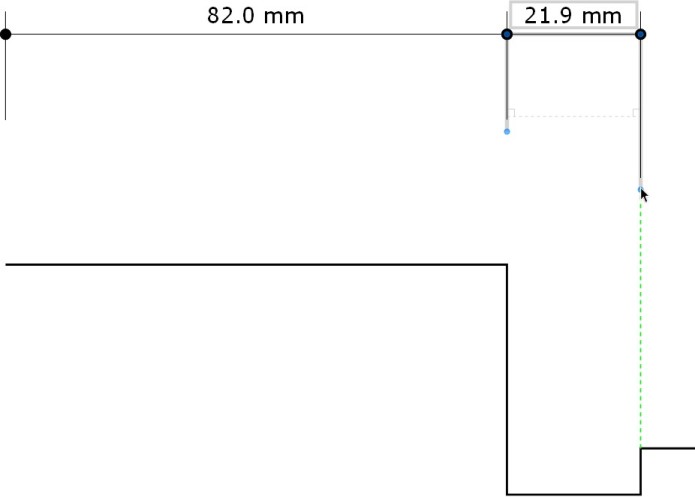
-
@aadbuild said:
it will change 1500 mm to 15 mm which isn't cm or metres
I would guess that for Layout dimensions the settings should be in "paper space" units, and there are some maximum limits.
Anssi
-
Hi guys! Thanks for all your help. After reading the replies I had another play and realised what I was doing wrong. I had auto scale turned on so when I used the dimension tool it gave me the right reading but as soon as I go to change the dimension it changes the dimensions to paper size (1:1) which I think was what Anssi was saying.
From now on I just have to remember to set the dimension to the right scale and have auto scale turned off so when I move them it should retain the dimensions. The autoscale changes it back to 1:1 which was what was confusing. A silly mistake but one that could be easily made and fixed for that matter!
I also noticed that layout doesn't update the dimensions when the model changes but I guess it will only get better with the next releases!

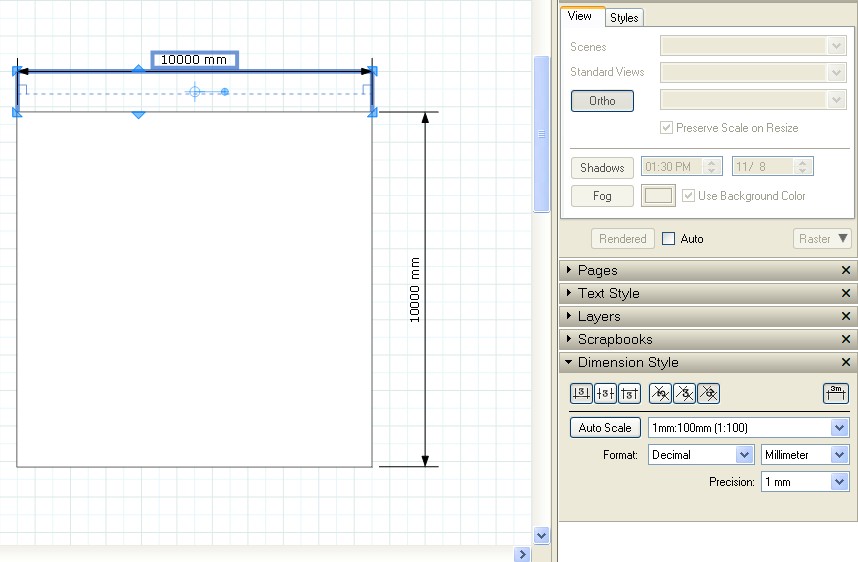
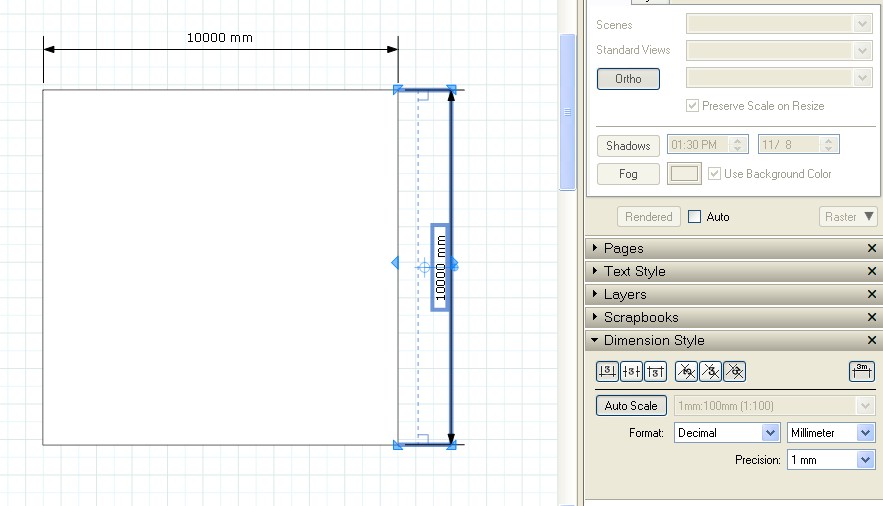
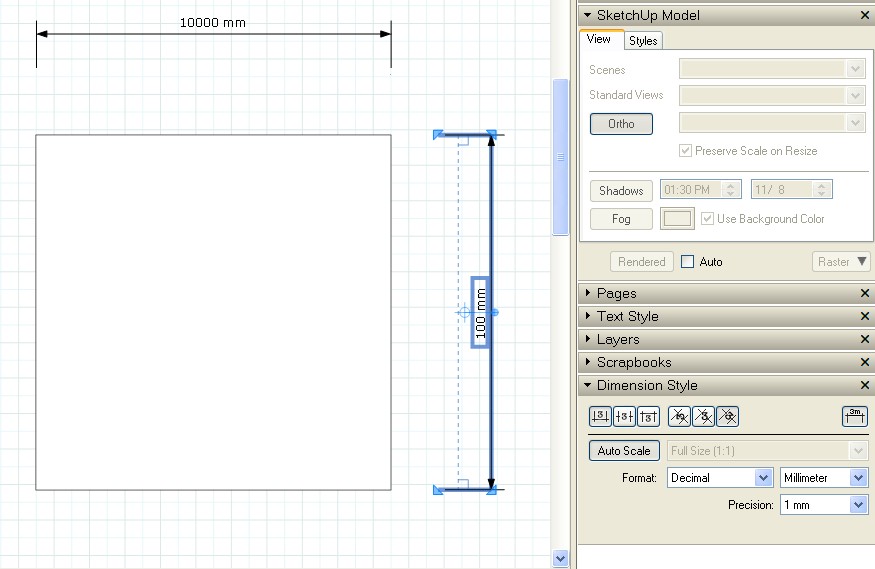
-
While turning the Auto Scale setting off will work, I don't think that is a good habit to get into....
When you hook those dimensions on Sketchup's geometry, (those little dots that you see when you double click on the dimension) That means that LayOut actually measures Sketchup's geometry.
If you pan, orbit, re-scale, or move your model in Layout, those dimensions will stay "hooked" (You might need to move where the numbers are, but they will stay hooked) Leaving those dimensions hooked to the sketchup model ensures that they will always be measuring the model.
Now, for you, you may not care that you unhook them and lose some functionality, but in the future, if they add automatically updating dimensions to LayOut (which we already have in Sketchup) you will have spent all that time learning what will now be a poor way to dimension.
I have a scrapbook I created for all different kinds of situations I run unto with dimension line extensions. When I run into that situation, I simply sample the dimension, and fill it on to my drawing. It takes seconds, and all my dimensions are hooked onto what they should be.
-
Partially correct, if you have a dimension in the scrapbook, you can sample off of it, and the dimension that you paste to will inherit the properties of the sampled dimensions. It will not inherit its "PaperSpaceNess" though. It will still be an "auto" dimension, if that makes any sense......
-
@unknownuser said:
I have a scrapbook I created for all different kinds of situations I run into with dimension line extensions. When I run into that situation, I simply sample the dimension, and fill it on to my drawing. It takes seconds, and all my dimensions are hooked onto what they should be.
Thanks Eric for your reply, I agree turning the auto scale off is bad practice, just to be clear you are simply writing the text over the top of the 1:1 from scrap book text template? so your dimension line still moves when you re scale or move in SU. And then I guess you move & update the text to suite the new dimension if changed. I also tried changing the the leader size as per gaieus but as soon as I did this the the dimension no longer related to the modeleven though the dot was still linked to the model??.
 Its saturday here & also the long week end. I think i will go have a beer or 30
Its saturday here & also the long week end. I think i will go have a beer or 30  get a good hang over and have another go on tuesday. thanks all
get a good hang over and have another go on tuesday. thanks all -
thanks Erik I will give it a go. I didnt know thta could be done

Advertisement







