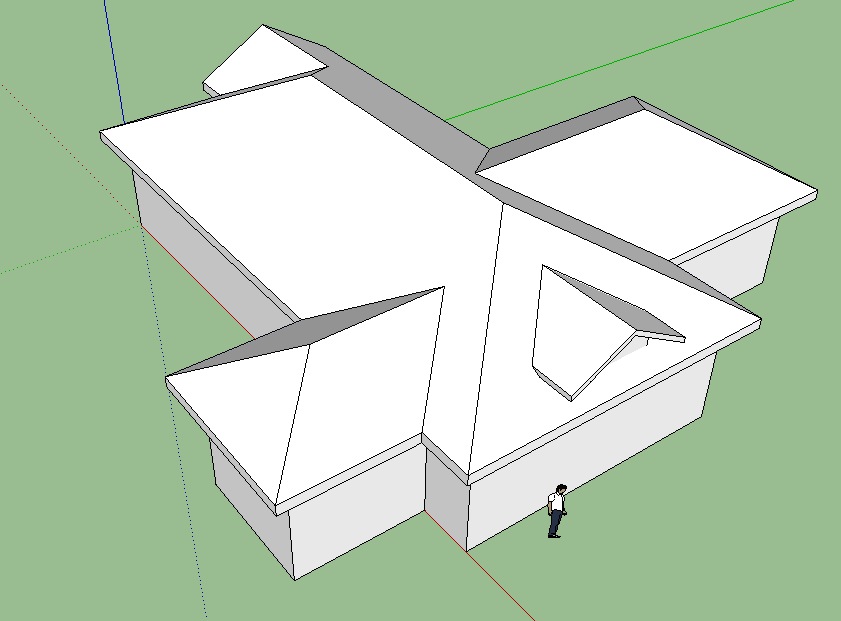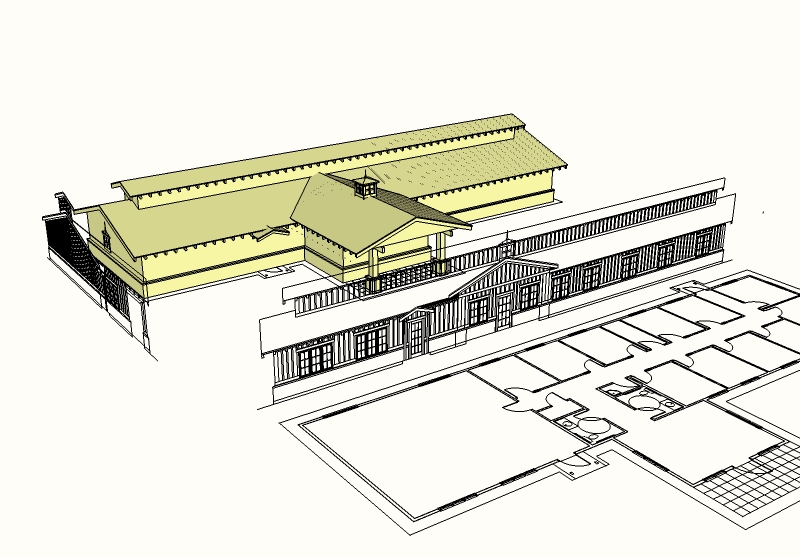Fastest Route from 2d CAD to 3d Shell in SU
-
For the people here who do this sort of thing, how long does it take to generate a 3D shell from 2d cad drawings?
Let's say I need a representation of the exterior walls and roof of a house. I am mostly interested in accurate roof details - area, various roof slopes, dormers, etc. No need to show any thickness for the walls or roof.
What level of SketchUp expertise would this require to do efficiently?
-
Massing something like that should not take too long, a few hours. Maybe 4? 6? But if you are needing to do detail modeling for graphical purposes, modeling each shingle, adding each raingutter type stuff, that quickly adds time to the process.
You might even be able to do a simple massing/slope/joint study of a roof even faster than 4 hours if its not too complex. That's my very rough guess.
Chris
-
Although it really depends on the complexity and details, normally it is not very difficult to do this. It shouldn't take you that long to master it if you follow a bit of advice. Here is a link to one of Aidan Chopras video tutorial, it should give you a start.
-
I don't need to be able to do it. It would be the first step in a SketchUp work-flow. If it takes too long, SketchUp may be determined to be an unacceptable solution.
I've linked to an example model that shows an approximate level of the roof complexity. It would be a large, modern family home. Again, I do not need any of the details in this example, I'm only interested in the time to model only exterior roof and wall surfaces.
-
@jim said:
I don't need to be able to do it. It would be the first step in a SketchUp work-flow. If it takes too long, SketchUp may be determined to be an unacceptable solution.
Then I wonder what solutions would be faster...
-
This took about 10-12 minutes. Now I wasn't following a set of plans, but the dimensions are typical for a house of that scale (24' x 32' etc). An upper floor and roof wouldn't take much longer building them as a separate entity and intersecting with model. The roof has a thickness, and all pitches can be measured with the protractor tool. And you can easily add detail.
I work in both Vectorworks, and Autocad ADT, and there is no way I could get this out in ten minutes without accepting the computer generated roof as is, and this is seldom what I want.
From my workflow I would import the floor plans into SketchUp as a dxf/dwg put it on a separate layer and use it to trace over the exterior shell shape. The roof on this one was generated by the method in the above video and cleaned up. The dormer I just drew on.
The ability to accomplish this can happen very fast with this tool.

-
Depends on how much detail you want to show, and if you are using it for rendering or just SU output. This is usually a few hours to complete, textured and all.
That house I have to say was terribly modeled, everything is attached (not using components or groups) and the layout is awful, but it should only take a couple hours.
-
Ok, thanks everyone for the help. The answers reminded me to look again at the viability of a plugin like this:

Creating a Model from Views
An SCF user had a request about creating a 3d model from the standard views: top, front, and right. I thought it could be done, a...
(sketchuptips.blogspot.com)
-
This is a current thing I am working on right now for a client.
I have put about 35 minutes into this so far. Should take me just a few more minutes to add a window and door component, etc. and prep it for rendering. .. by hand.

-
That's encouraging, thanks. I am not able to share the drawings I have, though.
Advertisement







