Clubhouse WIP - Podium renders
-
this is for the same housing development as the gatehouse posted here. again there was a previous flat-roofed version that the clients hated. let's hope this one is more successful.
it is a simple pavillion with a porch which also helps to control the late afternoon sun from west.
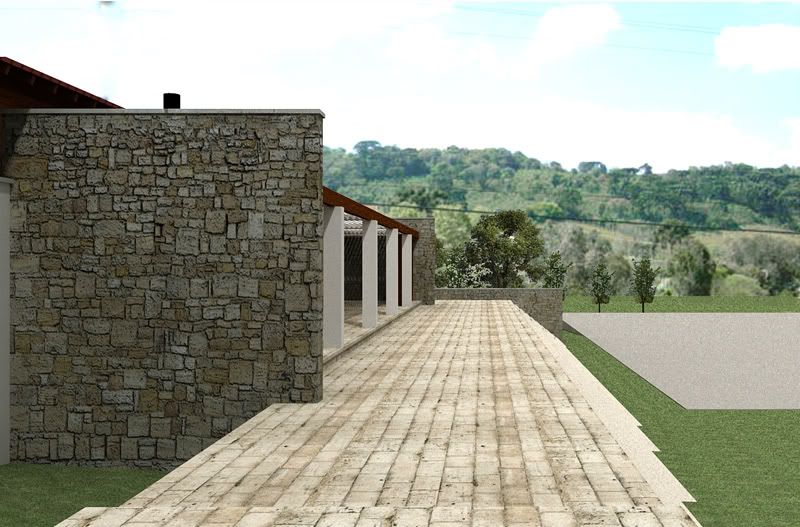
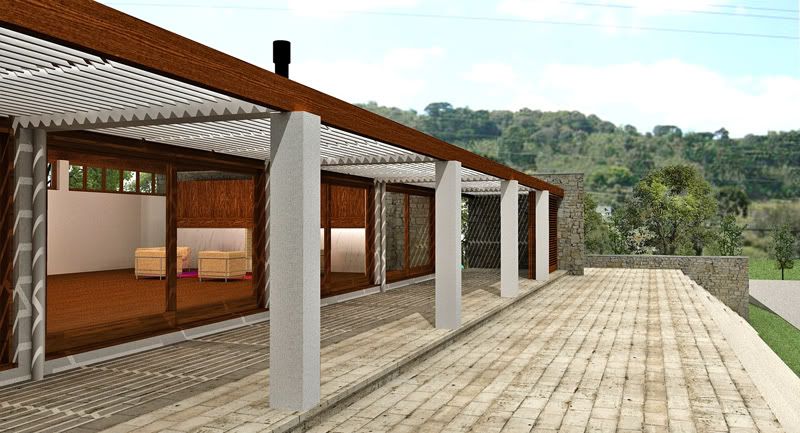
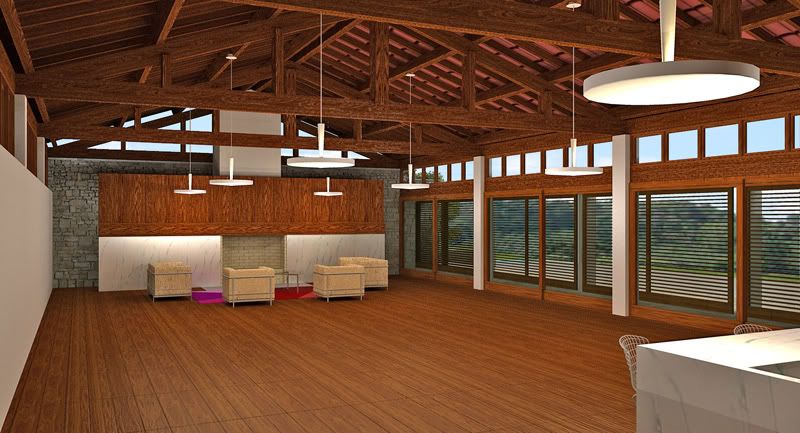
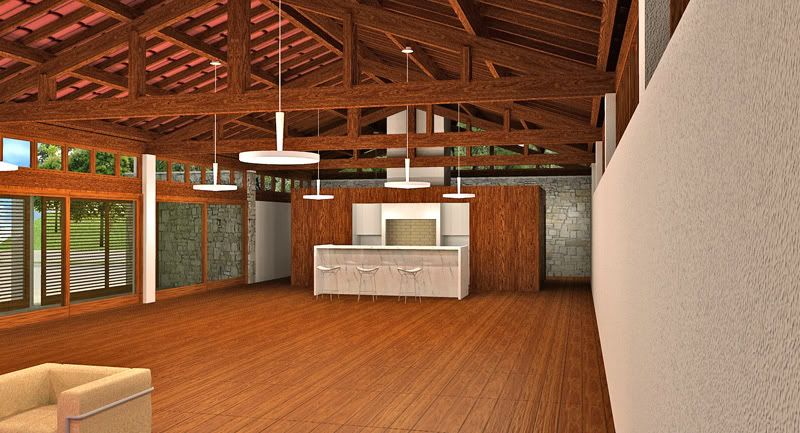
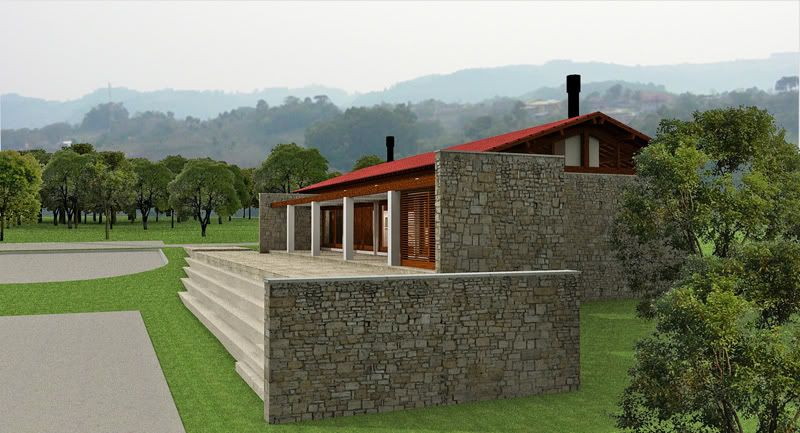
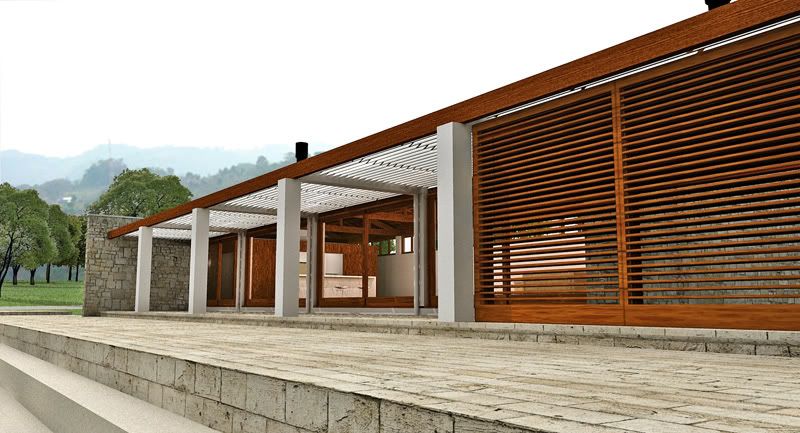
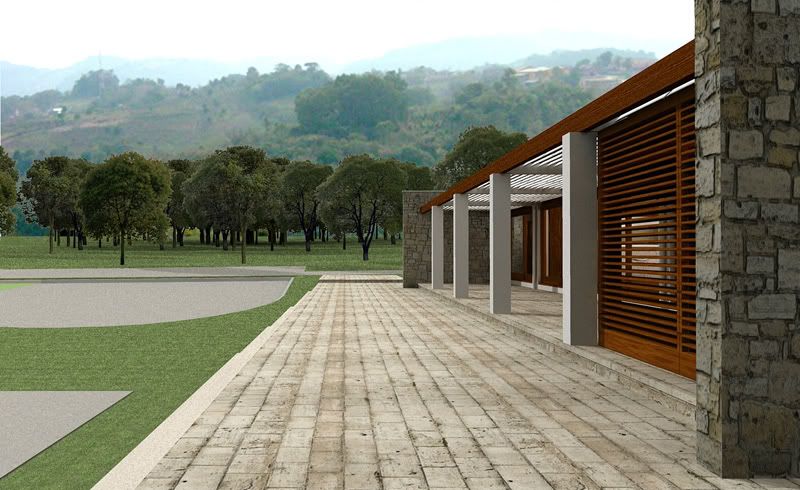
-
Nice renders. The interiors look a bit over saturated (especially the wood).
Scott
-
The flat roof design looked...dreamier, but this one is sweet too: good work Edson!
-
thanks, tom and scott.
@tom: i wonder if the clients felt the former design was dreamier. to them it must have felt like a nightmare...
@scott: sometimes it is difficult to see well after hours of involvement with a project/render. i will check to see if reducing saturation will improve these renders.
-
the two interior images desaturated.
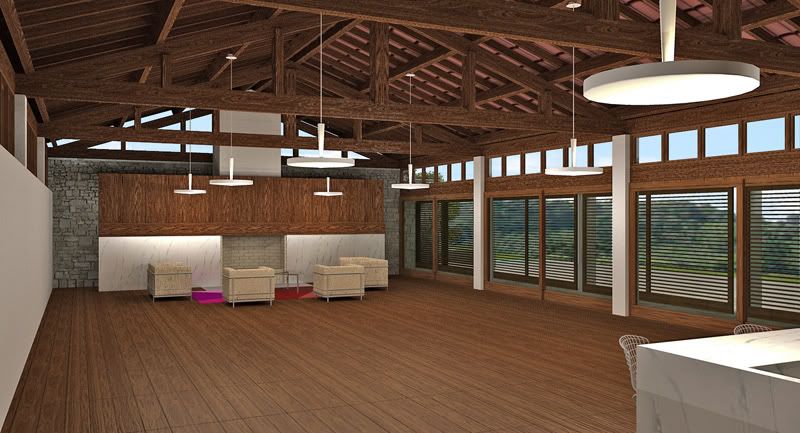
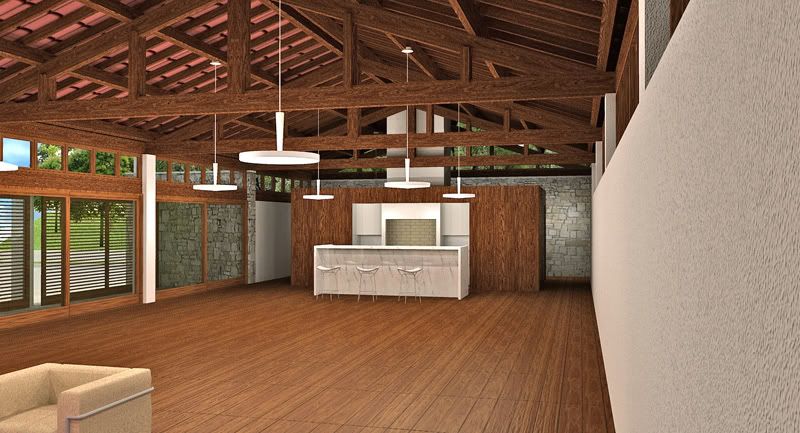
-
Great job Edson.
Advertisement







