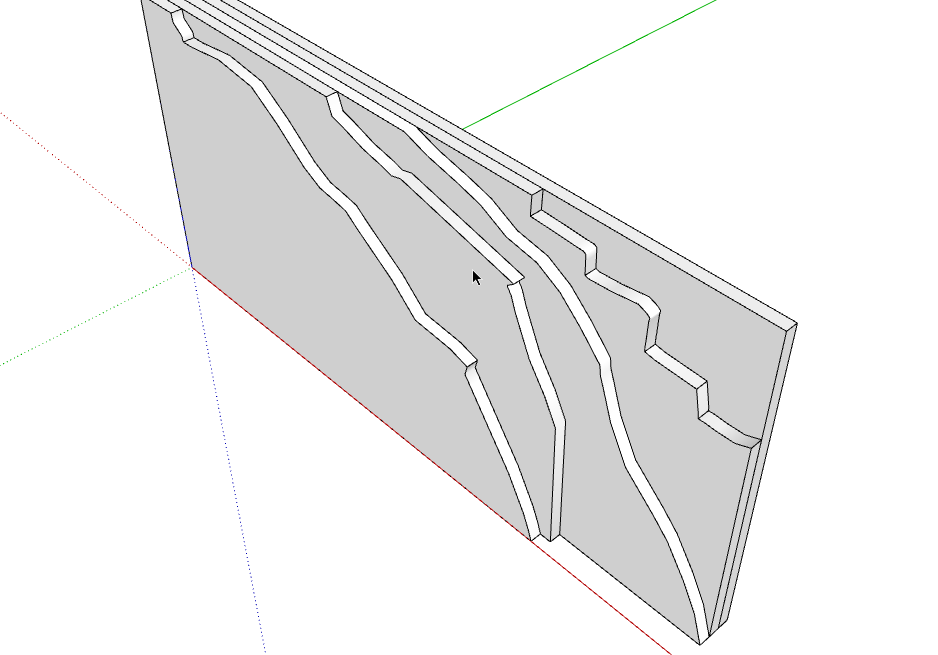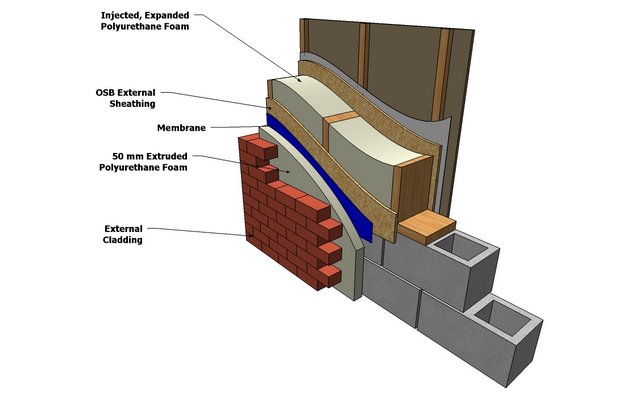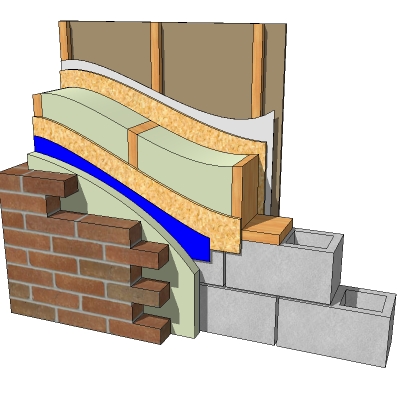How do I create realistic wall build-ups?
-
Hi Folks,
Please refer to the link:
http://www.scotframe.co.uk/web/site/MainlandUK/News/News-Supawall.asp
I am a techncial manager for a timber frame company, and I would like to create our own wall build-up visualisations - similar to the one shown in the link above.
I would also like to be able to show off all of the components in an external wall.
How do I go about it?
Regards
Gra
-
Just draw it

Sketchup is perfect for that!
-
It's really just a couple of groups stacked next to (behind) each other. Then you can "destroy" them as you wish. They's all individual groups so you can edit / draw on / PushPull / paint their faces individually

-
Dear Graham,
If you want something quick and professional then you might consider placing a small contract with one our talented UK Sketchup users. I'm sure the cost would be quite low for a small job like this. This would get you where you want to be within a day or two.
Regards,
Bob -
There is no easy answer other than as someone already mentioned, just model it.
Each layer will be a seperate group.If you want realistic you will also have to then use a seperate rendering software and work on the materials to get it looking good.
I did something similar a few years ago using SU and Photoshop, but it was not intended to look real, just show the roof and wall build up.
http://forums.sketchucation.com/viewtopic.php?p=22880#p22880 -
Hi Dylan,
Yes, your details are the sort of thing that i need to produce.
However, I was not aware of having to use another software package alongside SU.
Gra
-
@gclyde said:
However, I was not aware of having to use another software package alongside SU.
Gra
You don't have to use another package, I did only to annotate the drawing.
If you want a realistic look, like on the link you posted, rendering in another package will be required.
You can still achieve a nice look with just SU alone.
-
The Scotframe illustration is real...but it's not photoreal. About the only thing that distinguishes it from raw SketchUp output are the soft shadows between layers. That would be a relatively easy thing to achieve with a little post-processing in Photoshop.
Personally, I think SketchUp's illustration-type output is perfect for this kind of thing. -
I actually did one based on that image yesterday, but wasn't going to post since it was for practice and not terribly nice. But here it is. Raw SketchUp - components from the 3d warehouse, and standard SU materials.
You basically build it as if it you were building it for real, then slice away. I used a Google's bezier plugin to draw the cut-away curves.
I attached the model if it might help.

-
A slightly modified version of Jim's model, adapted to take a brick texture and exported directly from SU with shadows on faces but not on ground.

-
Well, it seems that you both beat my "cheap" example.

But surely this is generally speaking the way it could be done in SU quite easily - it's just a matter of detailing and attention.
-
Jim & Alan,
Thanks very much for the sample detail....I think that I now get the idea of how to make the section detail

Is there a way of saving the full wall build up as a template, then draw lines as a wall type?
Gra
-
Hi Graham,
You can save any file as a custom template (with any model parts in it and any kind of settings like extra layers, styles, scenes, views, used materials etc.) under File > Save as template.
Then if you go to Window > Preferences > Templates, you can select it as the file loaded when you open SU.
-
@alan fraser said:
A slightly modified version of Jim's model, adapted to take a brick texture and exported directly from SU with shadows on faces but not on ground.
Alan, I like your new arbiter. Could you post that brick texture?
-
Hi Gaieus,
Thanks for the advice. I am still trying to get my head round SU and LO

I am sure that the penny will drop soon ...i can't wait

If only there was a tutorial covering all that i need from start to finish

Regards
Gra
-
Graham there are thousands of tutorials out there and many on this very site.
If you explain exactly which areas you wish to improve on we can point you in the right direction. -
@unknownuser said:
Graham there are thousands of tutorials out there and many on this very site.
If you explain exactly which areas you wish to improve on we can point you in the right direction.Hi Dylan,
Thanks for the offer of some help.
Basically, I am a newbie. I have watched a lot of tutorials, but not quite there yet.
I am a building engineer and want to be able to produce construction drawings. I also want to be able to produce technical tutorials/guides/animations showing how things are put together/sales literature for staff and clients etc.
I have hundreds of CAD construction details and want to bring them to life using SU.
Any help/direction would be warmly received.
Regards
Gra
-
Watch this video. Its a tutorial on exactly what you want to do!
Advertisement







