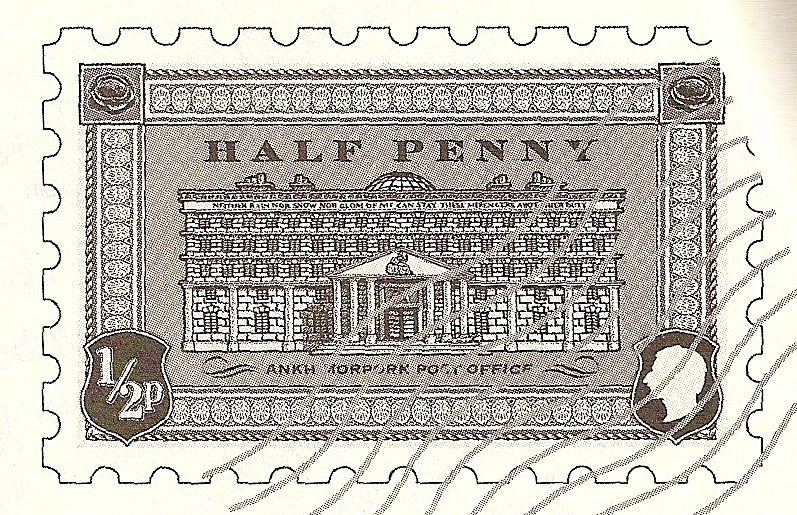[WIP] Discworld - Ankh Morpork - Assassin's Guild
-
Ah yea. I remember now.
Thanks for that list. I'll make sure to go through all of them as "research" for this model. (I've read them all before, but I need to jog my memory. )
) -
That is just superb.
-
Have anyone collected descriptions of AM?
Any descriptions of:
- Day Watch House
- Teacher's Guild
- Post Office - I know Going Postal got lots of description - but has anyone written down notes?
- Patrician's Palace?
-
-
Thomthom, that. is. awesome.
great stuff... wish I'd seen this thread sooner! -
I too wish I had found this thread earlier. Keep up the fantastic work, I look forward to your updates. In regards to your previous question regarding the roof, I believe somewhere they make reference to clay tiles being common on the roof tops. I believe its in 'Going Postal' where this reference is made, as the main character is sneaking amongst the rooftops as an assassin would. Hope this helps, if I come up with something else, I'll let you know.


-
@thomthom said:
Have anyone collected descriptions of AM?
Any descriptions of:
- Day Watch House
- Teacher's Guild
- Post Office - I know Going Postal got lots of description - but has anyone written down notes?
- Patrician's Palace?
Well how about that? I'm reading Going Postal right now. Almost finished in fact. I would be glad to help, but it will come in parts over a few days. I have to finish the book first.

Please PM me if you have not heard from me after Christmas.
-
 thanks!
thanks! 
-
Give me just a few more days. I have a customer tomorrow and then I'm free.
-
Thomthom, please check your PM.
Descriptions and a drawing from the book are attached.
If anyone else is interested in the seeing the drawing, I will post it here.
-
I'm interested. I have no idea what the book series is about, but the images and models so far are great.
-
@chris fullmer said:
I'm interested. I have no idea what the book series is about, but the images and models so far are great.
Chris! Mate! You must read it! Get hold of the first two-tree books in the Discworld series and see what you think. (Note: great risk of becoming an addict and laughing out loud while reading.)
-
Terry Prachert is the author of the Discworld series. Best described as an alternate universe, set somewhat in 18th century style with trolls and dwarfs, and oriental monks, and vampires and very, very droll and yes, laugh out loud funny, while blowing gaping holes in the foibles of modern life.
Here's the picture of the Post Office.

-
-
It's a composite of V-Ray clay render and SU Black and White export.
Advertisement


 )
) simon
simon






