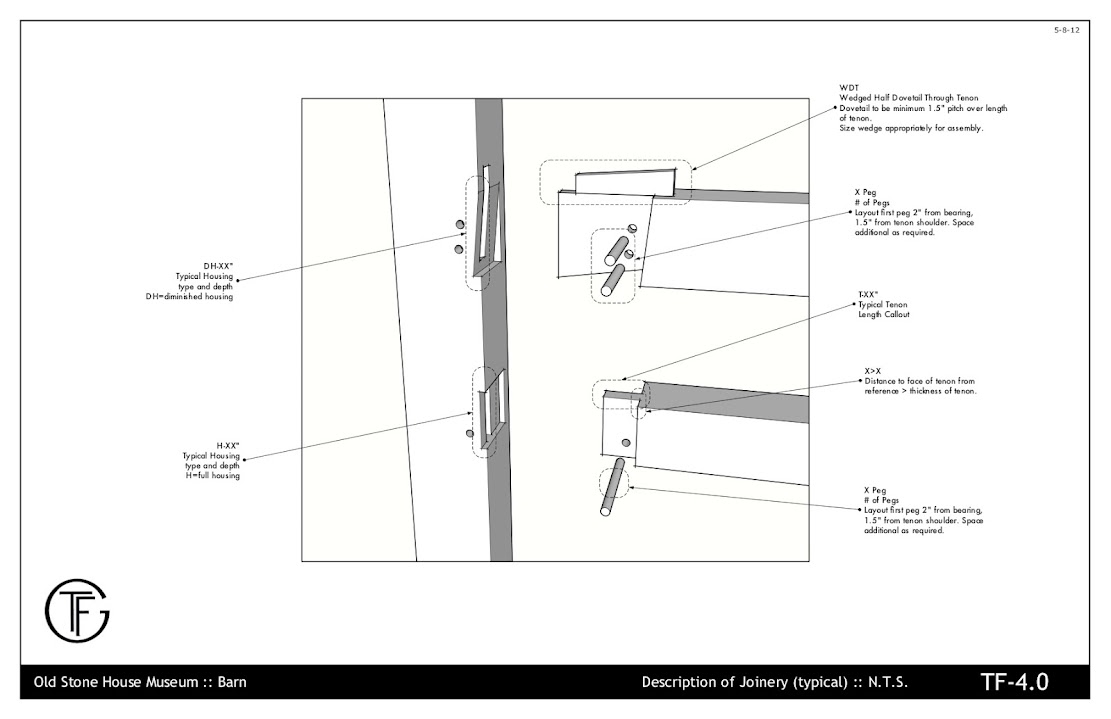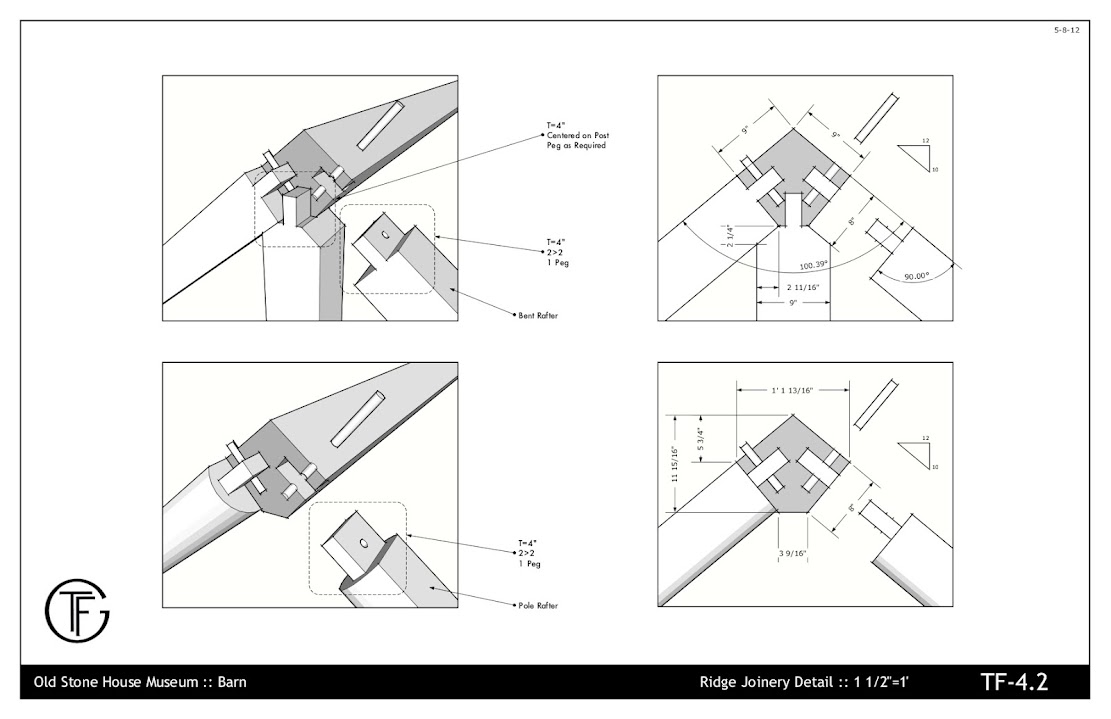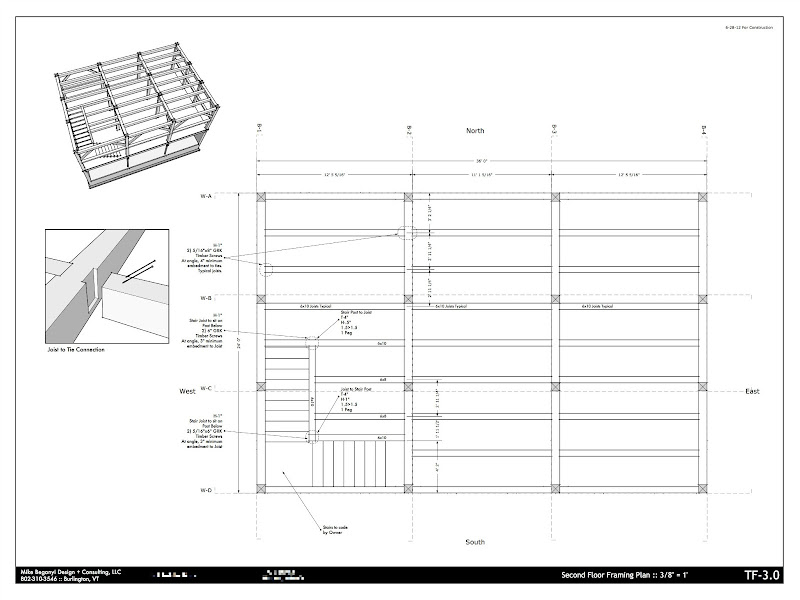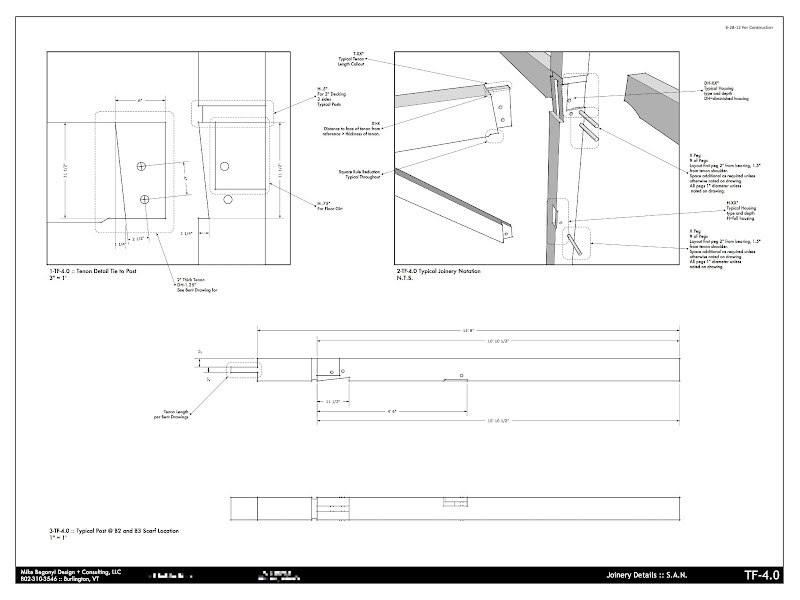Construction & Working Drawings - Discussion
-
Thanks Sonder and Bmike. So it is my understanding that Any building component that I want displayed in the section view should be modelled in Sketchup rather than trying to draw it in Layout. Also linework in layout should be limited to annotation type lines. Is this correct?
-
@seasdes said:
Thanks Sonder and Bmike. So it is my understanding that Any building component that I want displayed in the section view should be modelled in Sketchup rather than trying to draw it in Layout. Also linework in layout should be limited to annotation type lines. Is this correct?
I think it's just easier to draw it in SketchUp and detail in LayOut, but I have used methods similar to Sonders where I explode geometry or trace over geometry to get the drawing and detail I need.
But the short answer, for me is, draw it once, and cut it up and scene it out.
-
Great video Mike! We have very similar workflow. Anything that has to do with the design is in SU. All notation, dimensions and drafting elements like grids or symbols are in Layout. The only difference is I pull the section cut linework such as the post, into Layout to vector render it over the raster render.
And yes the PDF files get pretty large. I have one set of CD's that is 425Mb!
-
Gee Nick, there must be something you can do about that!!! How do you transfer files to sub- consultants electronically?

-
@utiler said:
Gee Nick, there must be something you can do about that!!! How do you transfer files to sub- consultants electronically?

I lower the PDF file size through acrobat if need be. Typically I just use Dropbox so the best quality goes through. The 400+mb files are out to bid to 4 contractors and no one has complained. All contractors only received the download link. The print quality at that size is outstanding.
-
I bet it is!!!!

-
@bmike said:
Another small project for a workshop.




On deck are 2 small buildings - I'm taking the entire process through SU and LO, as well as another small timber frame workshop project (similar in scope to these drawings).
Here's hoping Trimble sees the value in LayOut and ups the development of it. It is my go to tool now for taking 3d to 2d.
Hi, Beautiful detail sheets can you tell me what settings you use for your styles?
-
@utiler said:
Gee Nick, there must be something you can do about that!!! How do you transfer files to sub- consultants electronically?

This is an excellent question. Our electrical and mechanical engineers all request dxf/dwg drawings as they take our base drawings and build theirs on that.
Can you export layout in dxf/dwg? -
Yes you can export in DWG or DXF (AC12 to AC2010)
http://forums.sketchucation.com/viewtopic.php?f=12&t=47135&p -
Thanks beginner. I'm just starting to consider Layout for final working drawings, but having a proper set of dxf/dwg drawings for other consultants is a must.
Doesn't sound flawless, so I might have to take certain drawings (ie floorplans, reflected ceiling plans) from SketchUp into one of my Cad programs first on order to accomplish this. Too bad. -
Hi Dale,
@unknownuser said:
Doesn't sound flawless, so I might have to take certain drawings (ie floorplans, reflected ceiling plans) from SketchUp into one of my Cad programs first on order to accomplish this. Too bad.
Have a look this...
http://forums.sketchucation.com/viewtopic.php?f=12&t=47488 -
@dale said:
@utiler said:
Gee Nick, there must be something you can do about that!!! How do you transfer files to sub- consultants electronically?

This is an excellent question. Our electrical and mechanical engineers all request dxf/dwg drawings as they take our base drawings and build theirs on that.
Can you export layout in dxf/dwg?Yes you can and in either model or paper space. What I do for my consultants and my floor plans is create a group from slice in the section tool. This accurately isolates simply line work of a plan or section. Then export that group only as a dwg file. They then have a simple background without all the crap that they usually have to erase. So far my structural engineers and surveyors have commented on how my drawings are the easiest to deal with. Pretty funny considering I don't even open ACAD to provide them.
-
Thanks Sonder. That will tilt me over the edge to Layout.
I'm sure there will be lots of questions ahead.Dale
-
another recent project:







-
@bmike said:
another recent project:
very nice. did you do your foundation details as 2D's in layout?
-
@porch_unplugged said:
@bmike said:
another recent project:
very nice. did you do your foundation details as 2D's in layout?
the foundation details are 'typical' and were pasted in as a PDF from my engineer.
if you look at the 'Round Barn' project I modeled the foundation details in SketchUp, then detailed in LayOut. -
Thought I would jump in here. I'm pretty new to sketchup but have 30 years of acad disappointment under my belt. Right now I use Architectural Desktop for plans and schedules and creating a model from them for all my elevations and layout to present them. I wanted them to look like b/w CD's so I saved the model and changed all the textures to have no color. I would love to do everything in layout but it is hard to give up all the bim and attribute extraction. This is a real project with real clients so it was a leap of faith since I had never used sketchup for a real project before this. We have a permit and it's under construction. The clients love being able to see the model. Constructive criticisum welcome.
I know the grade is rough but I'm flying by the seat of my pants here.
Try drawing this in autocad I dare you.
-
Very impresive

-
@ccaponigro said:
Thought I would jump in here. I'm pretty new to sketchup but have 30 years of acad disappointment under my belt. Right now I use Architectural Desktop for plans and schedules and creating a model from them for all my elevations and layout to present them. I wanted them to look like b/w CD's so I saved the model and changed all the textures to have no color.
Really nice work! Thanks for posting and the information.
A trick I have used in LO to hide the terrain and create a ground line: trace along the ground line in LO, making a polygon- complete the polygon, below, to mask the terrain with fill, make a duplicate and trim this to use as a thick ground line (without fill) -
@pbacot said:
@ccaponigro said:
Thought I would jump in here. I'm pretty new to sketchup but have 30 years of acad disappointment under my belt. Right now I use Architectural Desktop for plans and schedules and creating a model from them for all my elevations and layout to present them. I wanted them to look like b/w CD's so I saved the model and changed all the textures to have no color.
Really nice work! Thanks for posting and the information.
A trick I have used in LO to hide the terrain and create a ground line: trace along the ground line in LO, making a polygon- complete the polygon, below, to mask the terrain with fill, make a duplicate and trim this to use as a thick ground line (without fill)Thanks! I like that idea and it sure wouldn't hurt to get that terrain turned off.
Advertisement







